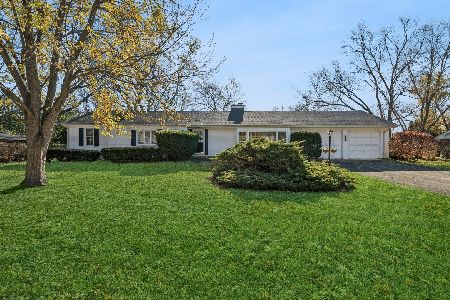1061 Parkview Drive, Batavia, Illinois 60510
$443,000
|
Sold
|
|
| Status: | Closed |
| Sqft: | 3,230 |
| Cost/Sqft: | $141 |
| Beds: | 4 |
| Baths: | 3 |
| Year Built: | 2001 |
| Property Taxes: | $10,286 |
| Days On Market: | 1973 |
| Lot Size: | 0,32 |
Description
Do you love to entertain? Freshly updated to reflect a 2020 model home. Custom home full of upgrades. 4 bedrooms, 3 car garage, 1st floor Master Bedroom AND, a fabulous flowing breezy, true OPEN FLOOR PLAN: Kitchen-Eating Area-Family Room that flows onto the 50ft Redwood Deck. Entire home has been updated with: The 2020 Sherwin Williams Greige paint of choice, Brand New Stainless Steel appliances with warranty, tile backsplash, 6 light fixtures, stunning foyer chandelier, 27 ceiling lights, 9 LED can lights, 6 faucets, 4 sinks, 22 door handles/66 hinges, smoke detectors, thermostats, doorbell and 2.5 inch blinds. This home is ready for your first BBQ! The kitchen has a workable Island, and amazing 21ft breakfast bar that will accommodate 8 barstools. The elegant solid wood white cabinets are breathtaking. Stylish, dimmable chandelier and LED can lights help set the mood for the perfect dinner. The wainscoting in both the kitchen and eating area compliment this fashionable and grand three room 1082sqft entertaining area. Oversized two story Family Room boasts vaulted ceilings, crown molding, floor to ceiling wood burning fireplace with gas starter and wall of windows for abundant light. Open informal eating area with vaulted ceiling and another wall of light, triple sliders, can seat 10 and flows onto the 50ft redwood deck. The formal Dining Room off of the kitchen could accommodate seating for 10. Its tray (coffer) ceiling with duel lighting, crown molding, chair rail and picture frame molding which continues into the foyer, exudes sophistication. Separate formal living room with vaulted ceiling and crown molding. Another bonus is the grand first floor Master Bedroom with calming sitting area, walk in closet, Jacuzzi tub, duel sinks and separate sit down glam table. Guest bath and laundry room also on first floor. There are three bedrooms upstairs, two of which have walk-in closets and a Jack and Jill bathroom. The oversized fourth bedroom is perfect for a play room, private work at home office or guest room ensuite with an 8ft x 10ft closet. Your blank canvas for the 2200sqft, 9ft deep pour basement (once finished will result in 8ft ceiling height) with large windows, enables you to create your dream play room, man cave pub, workshop and 5th bedroom. Plumbing and electrical is roughed with owner owned water softener. Beautifully landscaped yard with mature trees, and next door to the wooded side of Crestview Park with no neighbors on this side. Lovely tucked-away neighborhood with sidewalks and mature trees. 304 top rated Blue Ribbon Batavia Schools. Everything is conveniently accessible in this area of the Fox Valley: 2.8 miles to the North is Northwestern Delnor Hospital, .08 miles from Randall Rd and almost every big box store, 3.2 miles to Geneva Commons with fab shopping and dining options at Crate & Barrel, Pottery Barn, Williams Sonoma, HomeGoods, Hollister, Five Guys and CPK to name a few. 2 miles northeast along the tree lined Fox River is the Metra/train station in quaint downtown Geneva with 160 unique restaurants and boutique shopping. I-88 is an easy 5.8 mile drive south along the Fox River with Harners Bakery along the way, a must stop for a decadent piece of pastry! MLS #10834957
Property Specifics
| Single Family | |
| — | |
| Colonial | |
| 2001 | |
| Full | |
| — | |
| No | |
| 0.32 |
| Kane | |
| — | |
| 0 / Not Applicable | |
| None | |
| Public | |
| Public Sewer | |
| 10834957 | |
| 1216428010 |
Nearby Schools
| NAME: | DISTRICT: | DISTANCE: | |
|---|---|---|---|
|
Grade School
H C Storm Elementary School |
101 | — | |
|
Middle School
Sam Rotolo Middle School Of Bat |
101 | Not in DB | |
|
High School
Batavia Sr High School |
101 | Not in DB | |
Property History
| DATE: | EVENT: | PRICE: | SOURCE: |
|---|---|---|---|
| 21 Oct, 2020 | Sold | $443,000 | MRED MLS |
| 15 Sep, 2020 | Under contract | $456,321 | MRED MLS |
| — | Last price change | $458,321 | MRED MLS |
| 25 Aug, 2020 | Listed for sale | $458,321 | MRED MLS |
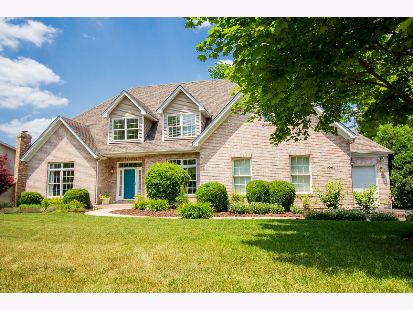
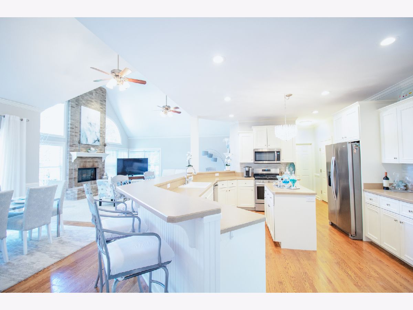
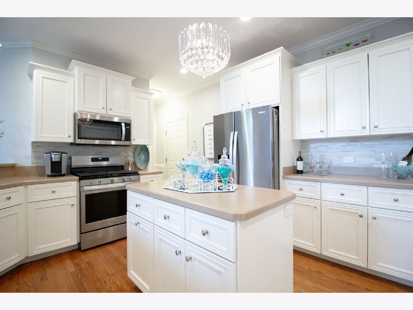
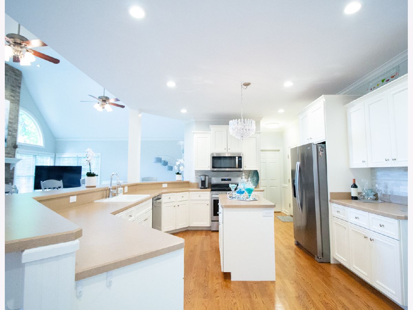
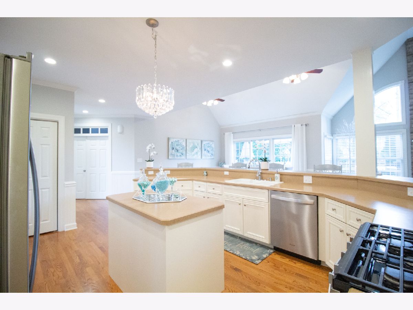
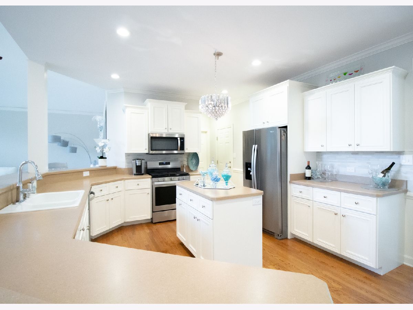
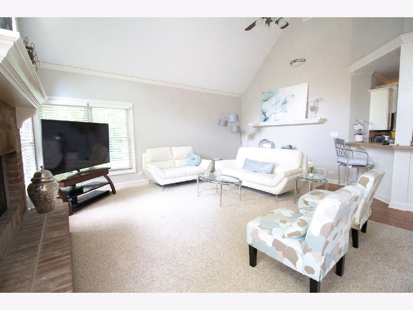
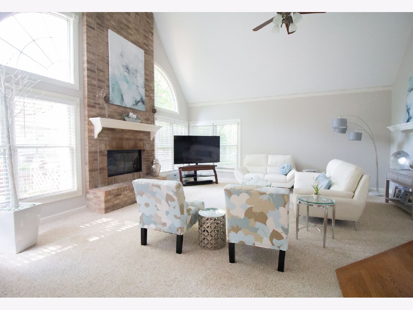
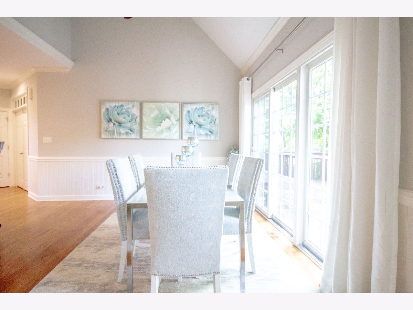
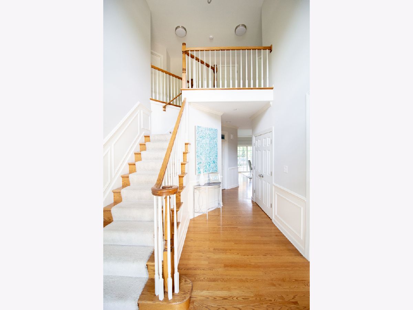
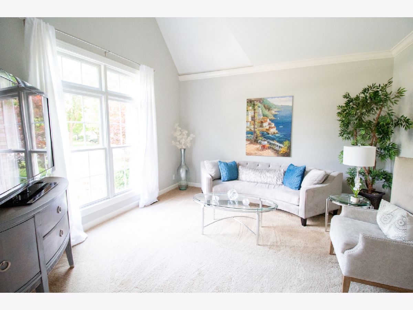
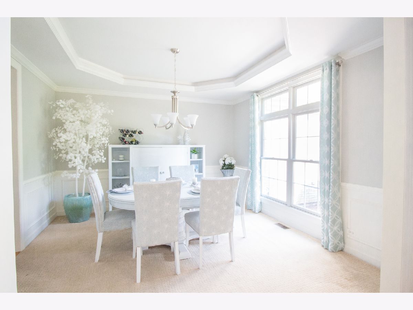
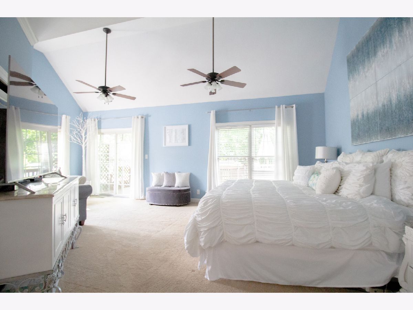
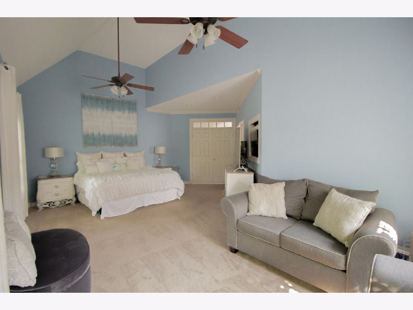
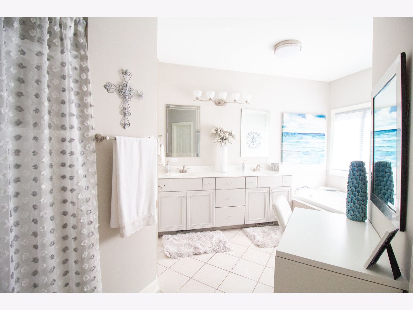
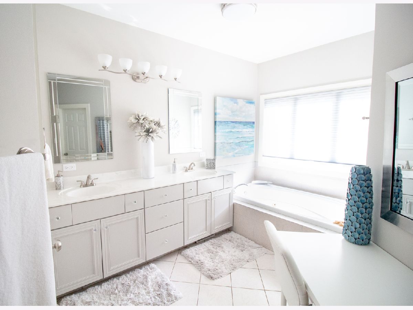
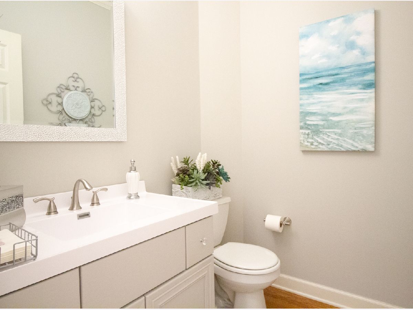
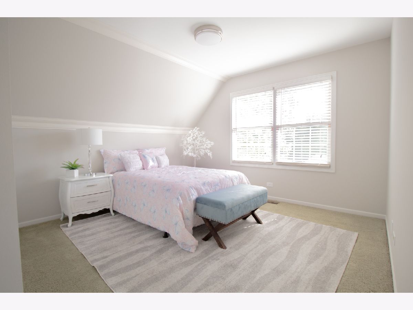
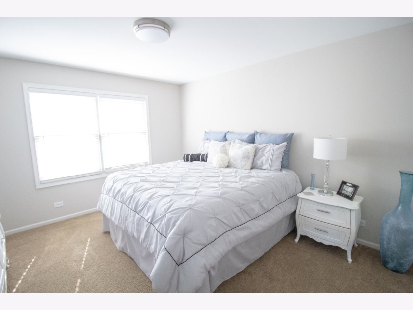
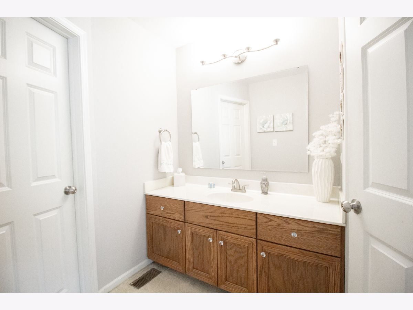
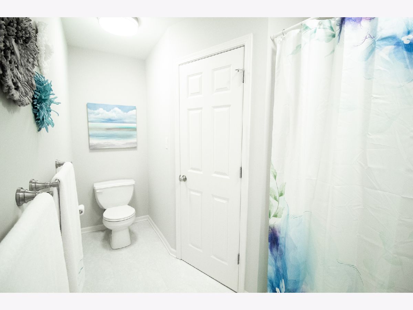
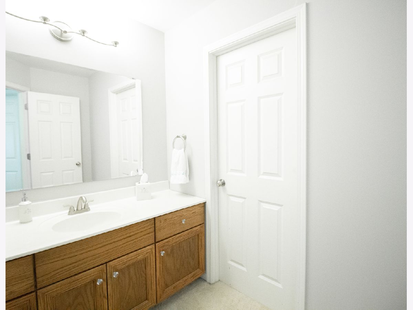
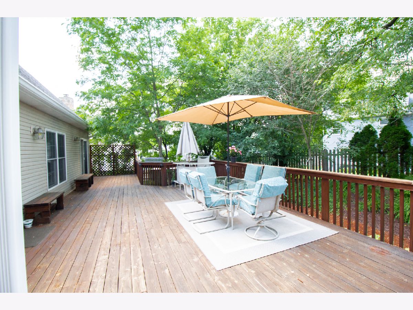
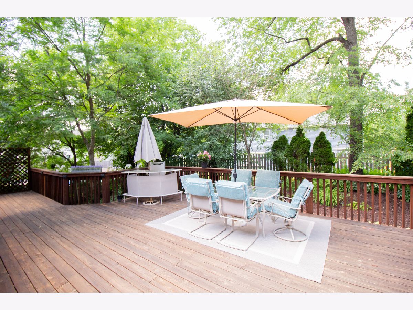
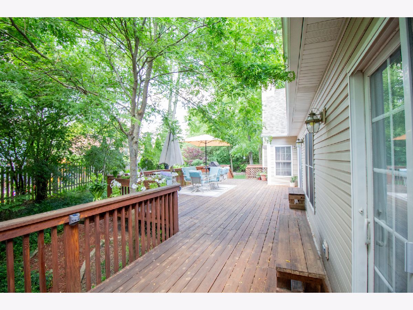
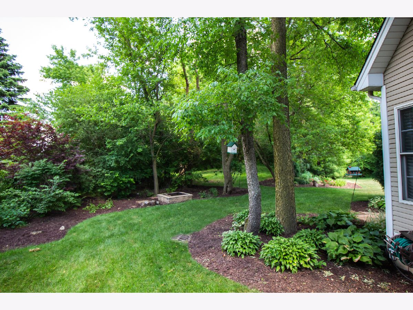
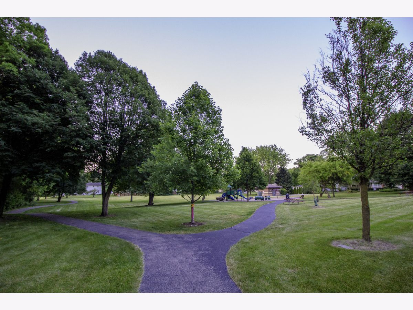
Room Specifics
Total Bedrooms: 4
Bedrooms Above Ground: 4
Bedrooms Below Ground: 0
Dimensions: —
Floor Type: Carpet
Dimensions: —
Floor Type: Carpet
Dimensions: —
Floor Type: Carpet
Full Bathrooms: 3
Bathroom Amenities: Whirlpool,Separate Shower,Double Sink
Bathroom in Basement: 0
Rooms: Walk In Closet
Basement Description: Unfinished,Bathroom Rough-In
Other Specifics
| 3 | |
| Concrete Perimeter | |
| Asphalt | |
| Deck | |
| Forest Preserve Adjacent,Wooded | |
| 55.51 X 25.15 X 70.63 X 14 | |
| Finished,Unfinished | |
| Full | |
| — | |
| Microwave, Dishwasher | |
| Not in DB | |
| Park, Pool, Tennis Court(s), Curbs, Sidewalks, Street Lights | |
| — | |
| — | |
| Gas Starter |
Tax History
| Year | Property Taxes |
|---|---|
| 2020 | $10,286 |
Contact Agent
Nearby Similar Homes
Nearby Sold Comparables
Contact Agent
Listing Provided By
Metro Realty Inc.




