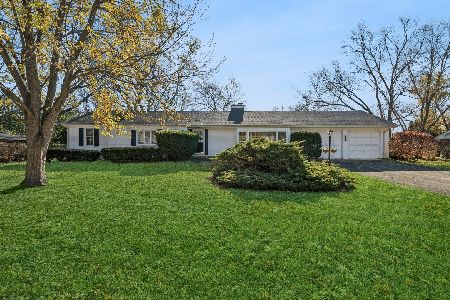1050 Pontiac Drive, Batavia, Illinois 60510
$298,500
|
Sold
|
|
| Status: | Closed |
| Sqft: | 2,435 |
| Cost/Sqft: | $123 |
| Beds: | 4 |
| Baths: | 3 |
| Year Built: | 1989 |
| Property Taxes: | $8,061 |
| Days On Market: | 4520 |
| Lot Size: | 0,00 |
Description
Wonderfully Located next to Park in Terrific Batavia Neighborhood! Spacious Kitchen w/Granite Counters & Walk-In Pantry, Open to Family Rm w/Masonry Fireplace & French Drs to LR! 1st Flr Laundry & Formal DR! Full Basement w/Great Finished Space + Large Work Rm! 4 Spacious BR's all w/Walk-In Closets! Master Suite & Hall Bath have Double Sinks. New Roof, Furnace, Central Air,Siding & More! Terrific Geneva Park District
Property Specifics
| Single Family | |
| — | |
| Colonial | |
| 1989 | |
| Full | |
| — | |
| No | |
| — |
| Kane | |
| Crestview Meadows | |
| 0 / Not Applicable | |
| None | |
| Public | |
| Public Sewer | |
| 08436153 | |
| 1216280008 |
Nearby Schools
| NAME: | DISTRICT: | DISTANCE: | |
|---|---|---|---|
|
High School
Batavia Sr High School |
101 | Not in DB | |
Property History
| DATE: | EVENT: | PRICE: | SOURCE: |
|---|---|---|---|
| 7 Mar, 2014 | Sold | $298,500 | MRED MLS |
| 8 Oct, 2013 | Under contract | $298,500 | MRED MLS |
| 4 Sep, 2013 | Listed for sale | $298,500 | MRED MLS |
Room Specifics
Total Bedrooms: 4
Bedrooms Above Ground: 4
Bedrooms Below Ground: 0
Dimensions: —
Floor Type: Carpet
Dimensions: —
Floor Type: Carpet
Dimensions: —
Floor Type: Carpet
Full Bathrooms: 3
Bathroom Amenities: Double Sink
Bathroom in Basement: 0
Rooms: Game Room,Pantry,Recreation Room,Workshop
Basement Description: Finished
Other Specifics
| 2 | |
| Concrete Perimeter | |
| — | |
| — | |
| Park Adjacent,Wooded,Rear of Lot | |
| 81 X 130 | |
| — | |
| Full | |
| Hardwood Floors, Wood Laminate Floors, First Floor Laundry | |
| Range, Microwave, Dishwasher, Disposal | |
| Not in DB | |
| — | |
| — | |
| — | |
| Gas Log |
Tax History
| Year | Property Taxes |
|---|---|
| 2014 | $8,061 |
Contact Agent
Nearby Similar Homes
Nearby Sold Comparables
Contact Agent
Listing Provided By
RE/MAX Excels









