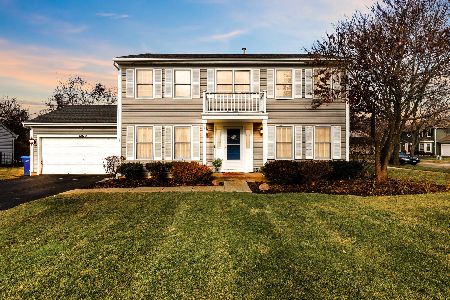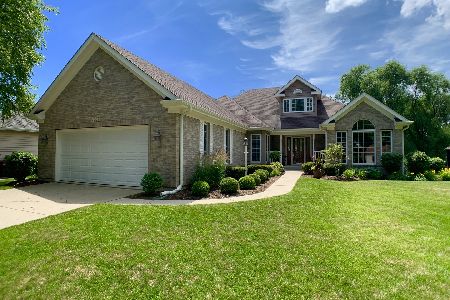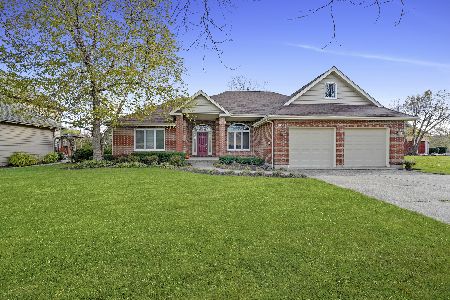1061 Suffolk Court, Gurnee, Illinois 60031
$427,000
|
Sold
|
|
| Status: | Closed |
| Sqft: | 2,616 |
| Cost/Sqft: | $183 |
| Beds: | 4 |
| Baths: | 4 |
| Year Built: | 1994 |
| Property Taxes: | $10,718 |
| Days On Market: | 1701 |
| Lot Size: | 0,25 |
Description
Custom Brick & Cedar Home with Three Car Garage! English Basement! Gorgeous private backyard setting. Views of Open Lands. Cedar Gazebo. First Floor Den or Office. Nine Foot Ceilings. Oak Floors. Dramatic Vaulted Family Room with Brick Firepace open to Granite Kitchen, 42" Cabinets, Stainless Appliances. Separate Formal Living Room & Formal Dining Room. Unique custom Back Staircase. New powder room. Two Story Foyer. First Floor Laundry Room off Garage. Huge Owner Suite with Tray Ceilings, Private Luxury Bath and Walk-in Closet. Three generous additional Bedrooms with nicely updated Hall Bath. Finished Basement with Second Fireplace, Half Bath and Loads of Storage. Super private setting backing to open lands and sounds of red winged blackbirds. Multi-tiered deck. Great hidden oasis or big entertaining home when you are ready!
Property Specifics
| Single Family | |
| — | |
| Traditional | |
| 1994 | |
| Full,English | |
| CUSTOM | |
| No | |
| 0.25 |
| Lake | |
| Stonebrook Estates | |
| 350 / Annual | |
| Insurance,Other | |
| Public | |
| Public Sewer | |
| 11116175 | |
| 07173070150000 |
Nearby Schools
| NAME: | DISTRICT: | DISTANCE: | |
|---|---|---|---|
|
Grade School
Woodland Elementary School |
50 | — | |
|
Middle School
Woodland Middle School |
50 | Not in DB | |
|
High School
Warren Township High School |
121 | Not in DB | |
Property History
| DATE: | EVENT: | PRICE: | SOURCE: |
|---|---|---|---|
| 31 Aug, 2007 | Sold | $485,000 | MRED MLS |
| 26 Jul, 2007 | Under contract | $545,900 | MRED MLS |
| — | Last price change | $568,900 | MRED MLS |
| 2 Apr, 2007 | Listed for sale | $568,900 | MRED MLS |
| 28 Aug, 2013 | Sold | $420,000 | MRED MLS |
| 30 Jul, 2013 | Under contract | $434,900 | MRED MLS |
| — | Last price change | $449,000 | MRED MLS |
| 1 Jul, 2013 | Listed for sale | $449,000 | MRED MLS |
| 20 Sep, 2021 | Sold | $427,000 | MRED MLS |
| 11 Aug, 2021 | Under contract | $479,900 | MRED MLS |
| — | Last price change | $500,000 | MRED MLS |
| 8 Jun, 2021 | Listed for sale | $500,000 | MRED MLS |



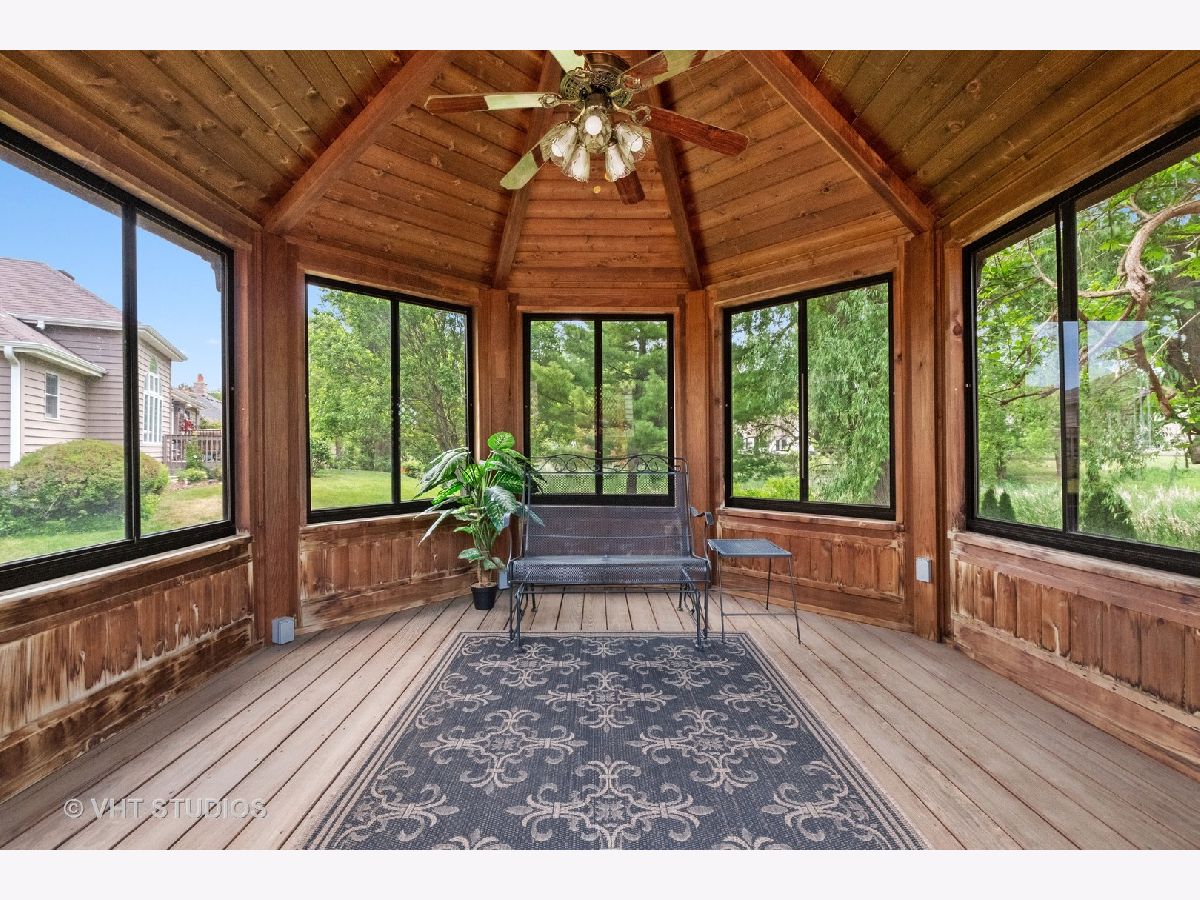


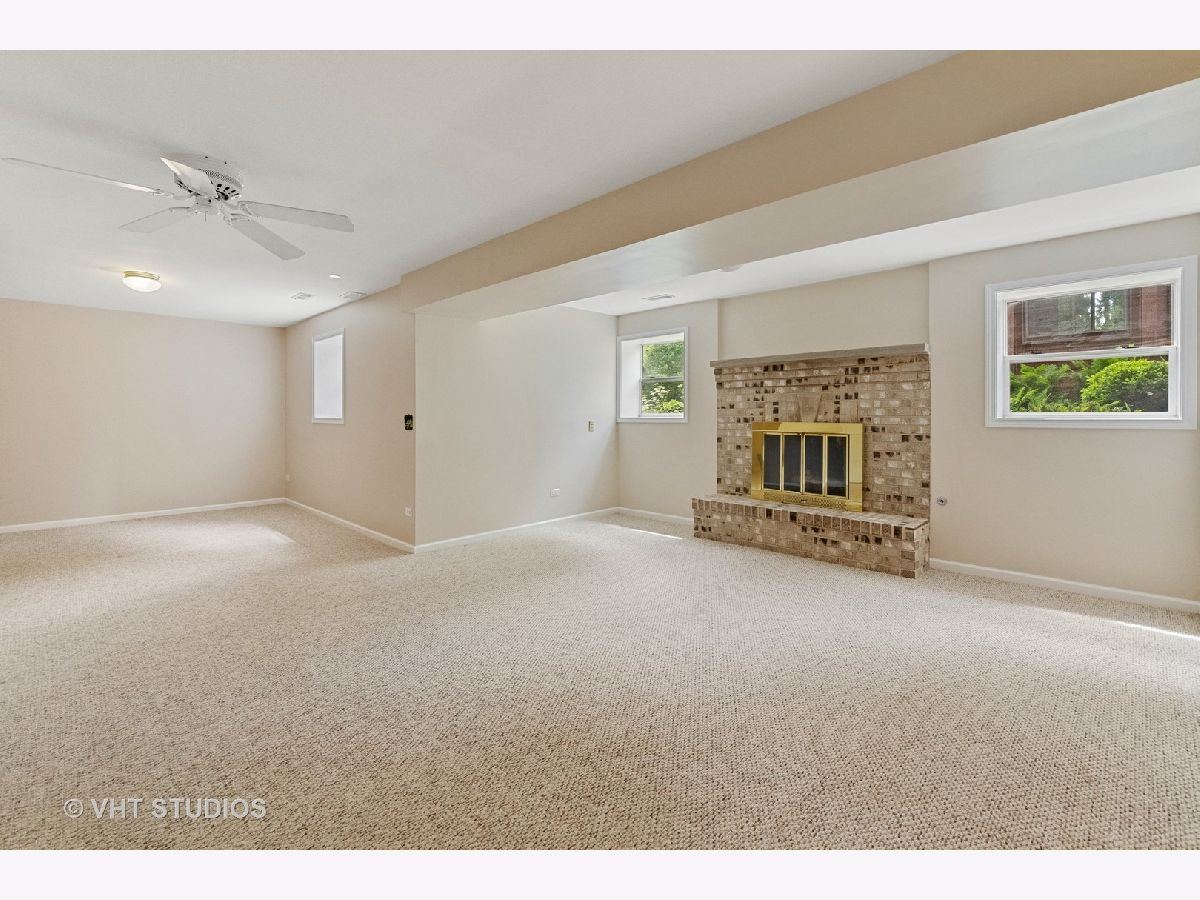

















Room Specifics
Total Bedrooms: 4
Bedrooms Above Ground: 4
Bedrooms Below Ground: 0
Dimensions: —
Floor Type: Carpet
Dimensions: —
Floor Type: Carpet
Dimensions: —
Floor Type: Carpet
Full Bathrooms: 4
Bathroom Amenities: Whirlpool,Separate Shower,Double Sink
Bathroom in Basement: 1
Rooms: Breakfast Room,Den,Recreation Room,Foyer,Game Room
Basement Description: Partially Finished
Other Specifics
| 3 | |
| Concrete Perimeter | |
| Concrete | |
| Deck | |
| Cul-De-Sac,Nature Preserve Adjacent,Landscaped,Fence-Invisible Pet | |
| 80 X 135 | |
| — | |
| Full | |
| Vaulted/Cathedral Ceilings, Skylight(s), Bar-Dry, Hardwood Floors | |
| Range, Microwave, Dishwasher, Refrigerator, Stainless Steel Appliance(s) | |
| Not in DB | |
| Curbs, Sidewalks, Street Lights, Street Paved | |
| — | |
| — | |
| Wood Burning, Attached Fireplace Doors/Screen, Gas Log, Gas Starter |
Tax History
| Year | Property Taxes |
|---|---|
| 2007 | $10,012 |
| 2013 | $9,454 |
| 2021 | $10,718 |
Contact Agent
Nearby Similar Homes
Nearby Sold Comparables
Contact Agent
Listing Provided By
Baird & Warner


