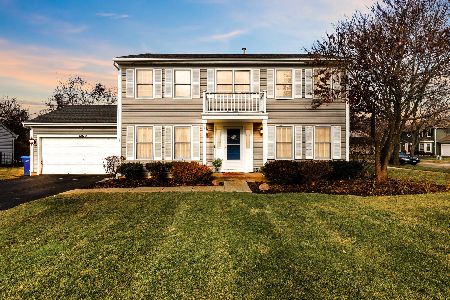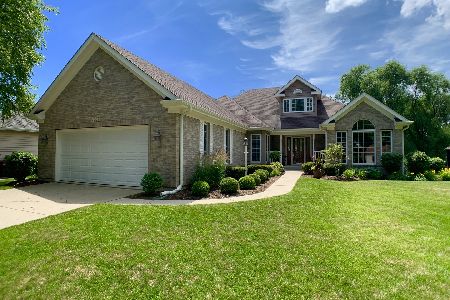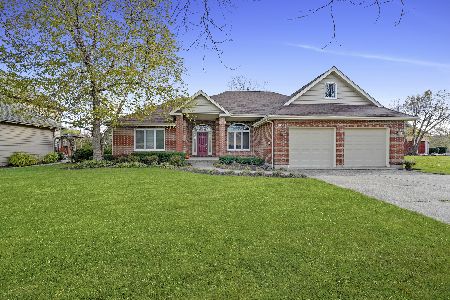1061 Suffolk Court, Gurnee, Illinois 60031
$420,000
|
Sold
|
|
| Status: | Closed |
| Sqft: | 3,384 |
| Cost/Sqft: | $129 |
| Beds: | 4 |
| Baths: | 4 |
| Year Built: | 1994 |
| Property Taxes: | $9,454 |
| Days On Market: | 4599 |
| Lot Size: | 0,25 |
Description
Wonderful custom "Greens of Stonebrook Home"! Beautiful nature preserve loc.w/serenity back yard, tri-level deck, lush landscaping,in-ground sprinkler, Koi pond & Gazebo, Adj. to golf course.Interior boast volume ceilings*kitchen w/stainless steel appl, granite counters*1st flr den*Eng.bmnt w/rec.rm, fireplace,full bath,office*Master w/tray ceiling & luxury bth. Close abundance of shopping,great schools, parks & rec.
Property Specifics
| Single Family | |
| — | |
| Traditional | |
| 1994 | |
| Full,English | |
| CUSTOM | |
| No | |
| 0.25 |
| Lake | |
| Stonebrook Estates | |
| 350 / Annual | |
| Other | |
| Public | |
| Public Sewer | |
| 08383134 | |
| 07173070150000 |
Nearby Schools
| NAME: | DISTRICT: | DISTANCE: | |
|---|---|---|---|
|
Grade School
Woodland Elementary School |
50 | — | |
|
Middle School
Woodland Middle School |
50 | Not in DB | |
|
High School
Warren Township High School |
121 | Not in DB | |
Property History
| DATE: | EVENT: | PRICE: | SOURCE: |
|---|---|---|---|
| 31 Aug, 2007 | Sold | $485,000 | MRED MLS |
| 26 Jul, 2007 | Under contract | $545,900 | MRED MLS |
| — | Last price change | $568,900 | MRED MLS |
| 2 Apr, 2007 | Listed for sale | $568,900 | MRED MLS |
| 28 Aug, 2013 | Sold | $420,000 | MRED MLS |
| 30 Jul, 2013 | Under contract | $434,900 | MRED MLS |
| — | Last price change | $449,000 | MRED MLS |
| 1 Jul, 2013 | Listed for sale | $449,000 | MRED MLS |
| 20 Sep, 2021 | Sold | $427,000 | MRED MLS |
| 11 Aug, 2021 | Under contract | $479,900 | MRED MLS |
| — | Last price change | $500,000 | MRED MLS |
| 8 Jun, 2021 | Listed for sale | $500,000 | MRED MLS |
Room Specifics
Total Bedrooms: 4
Bedrooms Above Ground: 4
Bedrooms Below Ground: 0
Dimensions: —
Floor Type: Carpet
Dimensions: —
Floor Type: Carpet
Dimensions: —
Floor Type: Carpet
Full Bathrooms: 4
Bathroom Amenities: Whirlpool,Separate Shower,Double Sink
Bathroom in Basement: 1
Rooms: Breakfast Room,Den,Foyer,Office,Recreation Room,Storage,Utility Room-1st Floor
Basement Description: Partially Finished
Other Specifics
| 3 | |
| Concrete Perimeter | |
| Concrete | |
| Deck, Gazebo | |
| Cul-De-Sac,Nature Preserve Adjacent,Pond(s),Water View | |
| 80 X 137 | |
| Unfinished | |
| Full | |
| Vaulted/Cathedral Ceilings, Skylight(s), Bar-Dry, Hardwood Floors | |
| Range, Microwave, Dishwasher, Refrigerator, Stainless Steel Appliance(s) | |
| Not in DB | |
| Sidewalks, Street Lights, Street Paved | |
| — | |
| — | |
| Wood Burning, Attached Fireplace Doors/Screen, Gas Log, Gas Starter |
Tax History
| Year | Property Taxes |
|---|---|
| 2007 | $10,012 |
| 2013 | $9,454 |
| 2021 | $10,718 |
Contact Agent
Nearby Similar Homes
Nearby Sold Comparables
Contact Agent
Listing Provided By
Baird & Warner









