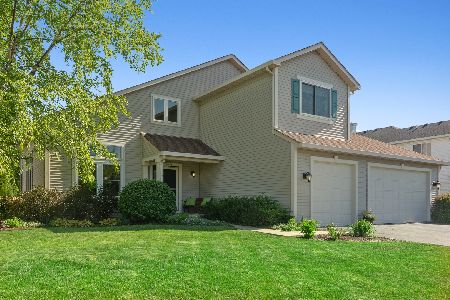1061 Westfield Way, Mundelein, Illinois 60060
$292,500
|
Sold
|
|
| Status: | Closed |
| Sqft: | 2,558 |
| Cost/Sqft: | $121 |
| Beds: | 4 |
| Baths: | 4 |
| Year Built: | 1998 |
| Property Taxes: | $10,018 |
| Days On Market: | 4517 |
| Lot Size: | 0,29 |
Description
Pristine hardwood floors in foyer, family room & kitchen! Gourmet Kitchen with stainless appliances, double-oven & 42" cabinets, breakfast bar and separate eating area open to the family room with fireplace! Professionally finished lower level w/ full bath; brick-paver patio; Gorgeous landscaped private yard, close to awesome neighborhood park with huge playground, baseball & soccer field!
Property Specifics
| Single Family | |
| — | |
| Colonial | |
| 1998 | |
| Partial | |
| PRTSMTH II | |
| No | |
| 0.29 |
| Lake | |
| Longmeadow Estates | |
| 80 / Annual | |
| Other | |
| Lake Michigan | |
| Public Sewer | |
| 08442333 | |
| 10232050150000 |
Nearby Schools
| NAME: | DISTRICT: | DISTANCE: | |
|---|---|---|---|
|
Grade School
Mechanics Grove Elementary Schoo |
75 | — | |
|
Middle School
Carl Sandburg Middle School |
75 | Not in DB | |
|
High School
Mundelein Cons High School |
120 | Not in DB | |
Property History
| DATE: | EVENT: | PRICE: | SOURCE: |
|---|---|---|---|
| 29 Feb, 2008 | Sold | $340,000 | MRED MLS |
| 29 Dec, 2007 | Under contract | $369,900 | MRED MLS |
| — | Last price change | $389,000 | MRED MLS |
| 13 Nov, 2007 | Listed for sale | $389,000 | MRED MLS |
| 31 Jan, 2014 | Sold | $292,500 | MRED MLS |
| 30 Dec, 2013 | Under contract | $309,000 | MRED MLS |
| 11 Sep, 2013 | Listed for sale | $309,000 | MRED MLS |
| 9 Mar, 2018 | Sold | $320,000 | MRED MLS |
| 18 Jan, 2018 | Under contract | $329,900 | MRED MLS |
| — | Last price change | $339,900 | MRED MLS |
| 5 Jul, 2017 | Listed for sale | $349,900 | MRED MLS |
| 26 Apr, 2022 | Sold | $421,100 | MRED MLS |
| 27 Feb, 2022 | Under contract | $390,000 | MRED MLS |
| 25 Feb, 2022 | Listed for sale | $390,000 | MRED MLS |
| 20 Jun, 2023 | Sold | $475,000 | MRED MLS |
| 23 May, 2023 | Under contract | $469,000 | MRED MLS |
| 17 May, 2023 | Listed for sale | $469,000 | MRED MLS |
Room Specifics
Total Bedrooms: 4
Bedrooms Above Ground: 4
Bedrooms Below Ground: 0
Dimensions: —
Floor Type: Carpet
Dimensions: —
Floor Type: Carpet
Dimensions: —
Floor Type: Carpet
Full Bathrooms: 4
Bathroom Amenities: Separate Shower,Double Sink
Bathroom in Basement: 1
Rooms: Eating Area,Foyer,Game Room,Recreation Room
Basement Description: Finished
Other Specifics
| 2 | |
| — | |
| Asphalt | |
| Patio | |
| Corner Lot | |
| 81 X 150 X 15 X 119 X 97 | |
| — | |
| Full | |
| Vaulted/Cathedral Ceilings, Hardwood Floors, First Floor Laundry | |
| Double Oven, Microwave, Dishwasher, Refrigerator, Washer, Dryer, Disposal | |
| Not in DB | |
| Sidewalks, Street Lights, Street Paved | |
| — | |
| — | |
| Attached Fireplace Doors/Screen, Gas Log, Gas Starter |
Tax History
| Year | Property Taxes |
|---|---|
| 2008 | $9,217 |
| 2014 | $10,018 |
| 2018 | $10,843 |
| 2022 | $11,322 |
Contact Agent
Nearby Similar Homes
Nearby Sold Comparables
Contact Agent
Listing Provided By
RE/MAX Showcase






