1071 Westfield Way, Mundelein, Illinois 60060
$353,000
|
Sold
|
|
| Status: | Closed |
| Sqft: | 2,708 |
| Cost/Sqft: | $129 |
| Beds: | 4 |
| Baths: | 4 |
| Year Built: | 1998 |
| Property Taxes: | $11,263 |
| Days On Market: | 2055 |
| Lot Size: | 0,27 |
Description
Don't miss this impressive, updated home in Longmeadow Estates! Completely move in ready with tons of natural light, 9 ft ceilings, bamboo flooring on the first floor, upgraded light fixtures, ceiling fans, and new carpeting on the 2nd floor. Updated kitchen with quartz counters, 42" cabinets, backsplash, and stainless steel appliances opens to spacious family room. First floor den with walk in closet. Bright, open living & dining rooms! 1st floor laundry/mud room. Updated master suite has big walk in closet & stunning full bath with dual sinks! 3 other bedrooms and updated hall bath grace the upstairs. Fantastic finished basement offers spacious recreational room, fireplace, wet bar, updated full bath & storage! New sump pump and backup sump pump!. Roof replaced in 2007 and windows in 2008 and 2010. HVAC in 2020, and hot water heater in 2016. 3 car heated garage with epoxy floor. Gorgeous spacious backyard with beautiful deck. Convenient to parks, walking paths, Aquatic Center, Fremont Library, High school, and Shopping. Seller requests August 25 or later for closing.
Property Specifics
| Single Family | |
| — | |
| Colonial | |
| 1998 | |
| Full | |
| — | |
| No | |
| 0.27 |
| Lake | |
| Longmeadow Estates | |
| 75 / Annual | |
| Other | |
| Lake Michigan,Public | |
| Public Sewer | |
| 10741548 | |
| 10232050140000 |
Nearby Schools
| NAME: | DISTRICT: | DISTANCE: | |
|---|---|---|---|
|
Grade School
Mechanics Grove Elementary Schoo |
75 | — | |
|
Middle School
Carl Sandburg Middle School |
75 | Not in DB | |
|
High School
Mundelein Cons High School |
120 | Not in DB | |
Property History
| DATE: | EVENT: | PRICE: | SOURCE: |
|---|---|---|---|
| 27 Aug, 2020 | Sold | $353,000 | MRED MLS |
| 12 Jul, 2020 | Under contract | $350,000 | MRED MLS |
| 9 Jun, 2020 | Listed for sale | $350,000 | MRED MLS |
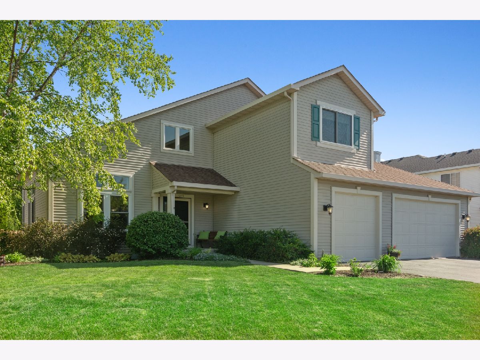
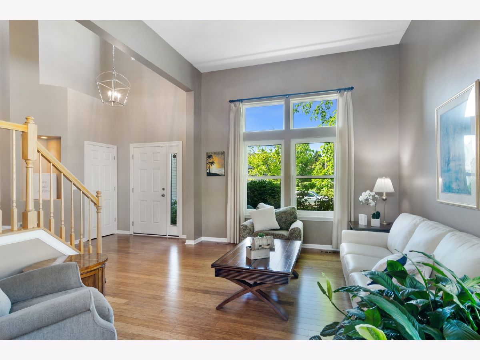
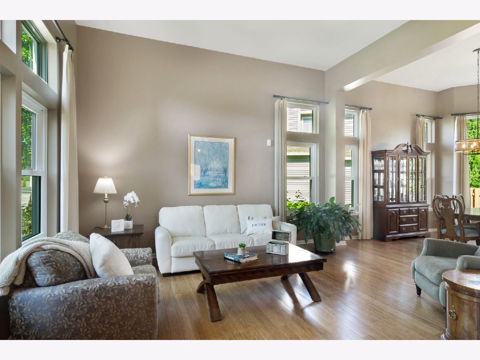
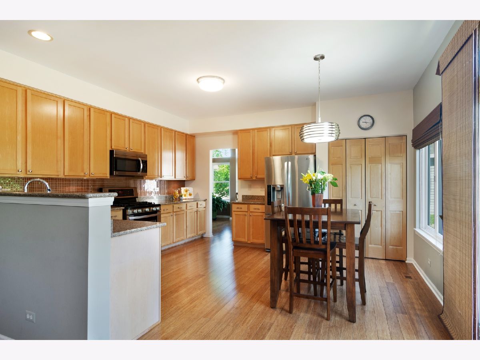
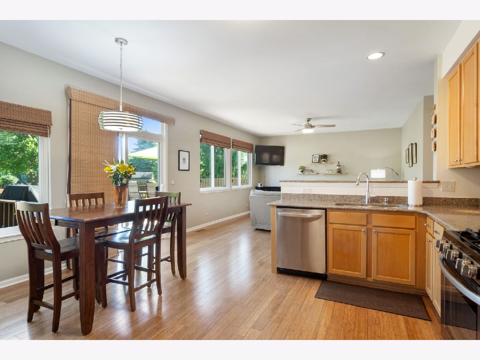
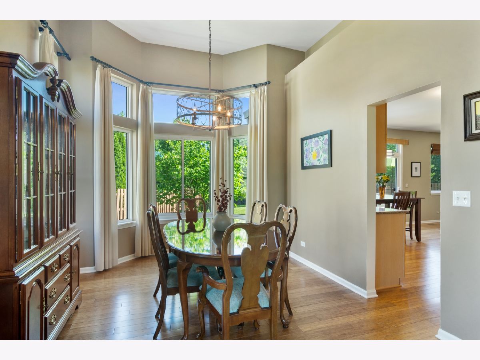
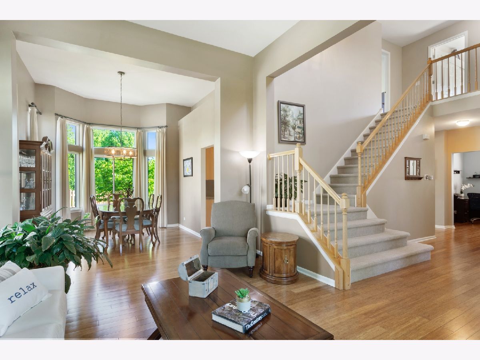
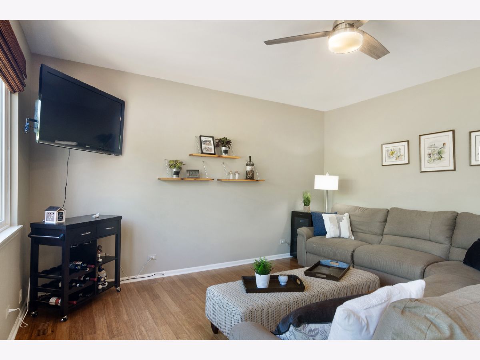
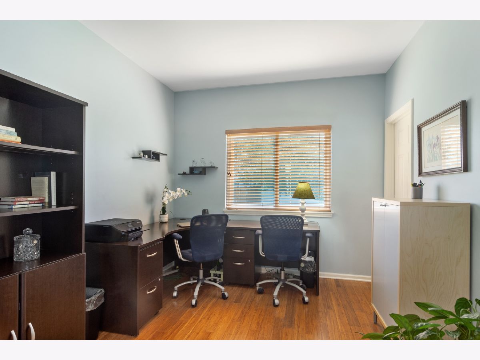
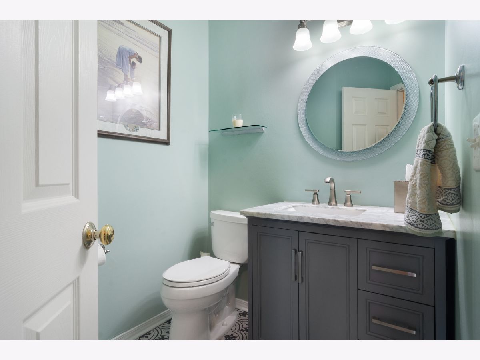
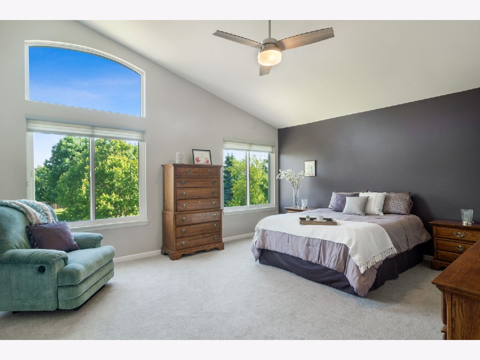
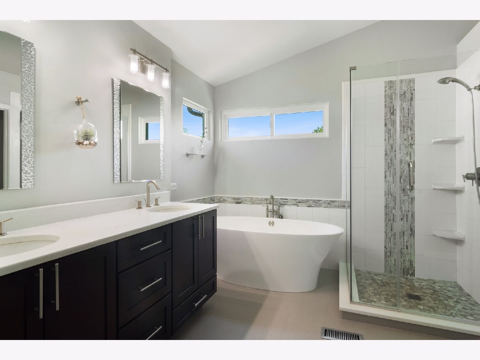
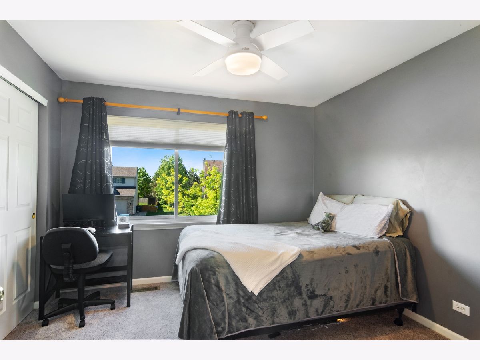
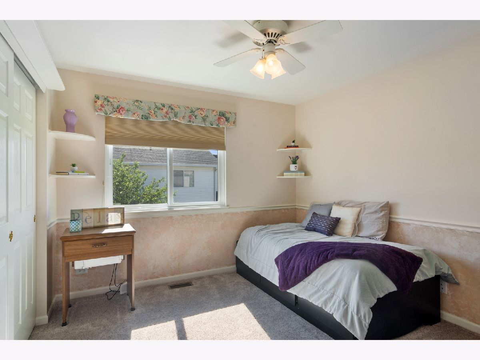
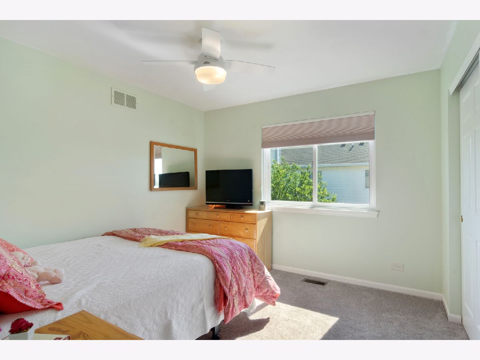
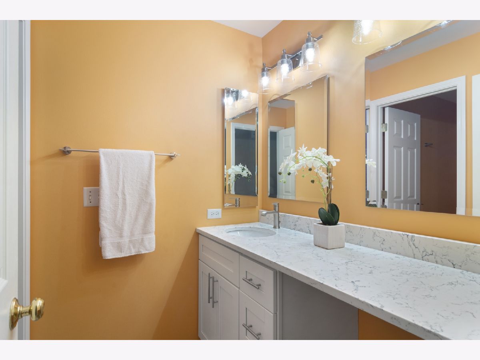
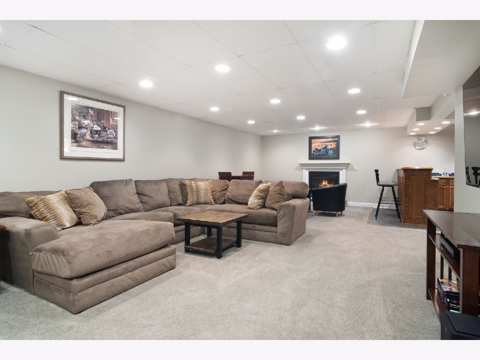
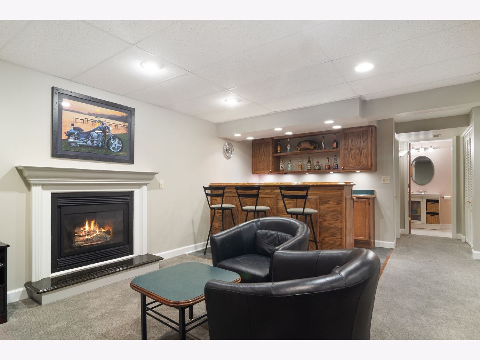
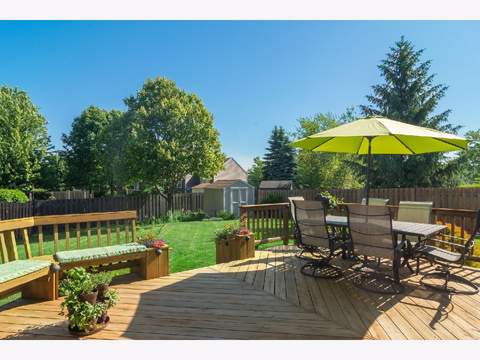
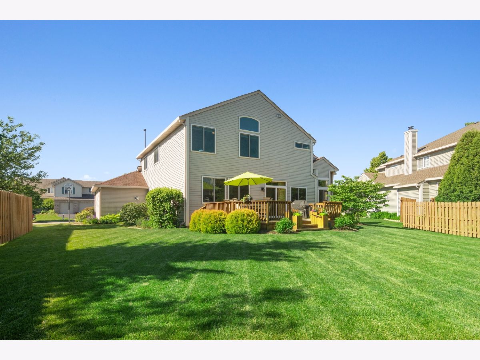
Room Specifics
Total Bedrooms: 4
Bedrooms Above Ground: 4
Bedrooms Below Ground: 0
Dimensions: —
Floor Type: Carpet
Dimensions: —
Floor Type: Carpet
Dimensions: —
Floor Type: Carpet
Full Bathrooms: 4
Bathroom Amenities: Separate Shower,Double Sink
Bathroom in Basement: 1
Rooms: Recreation Room,Den,Eating Area
Basement Description: Finished
Other Specifics
| 3 | |
| Concrete Perimeter | |
| Asphalt | |
| Deck | |
| — | |
| 12197 | |
| — | |
| Full | |
| Vaulted/Cathedral Ceilings, Bar-Wet, Hardwood Floors, First Floor Laundry, Walk-In Closet(s) | |
| Range, Microwave, Dishwasher, Refrigerator, Freezer, Washer, Dryer, Disposal, Stainless Steel Appliance(s) | |
| Not in DB | |
| Park, Curbs, Sidewalks, Street Lights, Street Paved | |
| — | |
| — | |
| — |
Tax History
| Year | Property Taxes |
|---|---|
| 2020 | $11,263 |
Contact Agent
Nearby Similar Homes
Nearby Sold Comparables
Contact Agent
Listing Provided By
Coldwell Banker Realty





