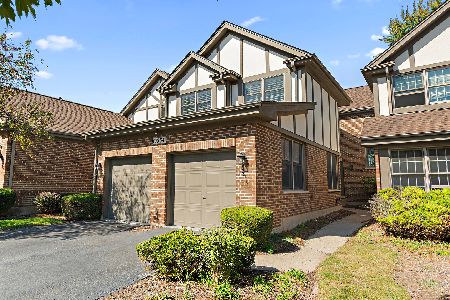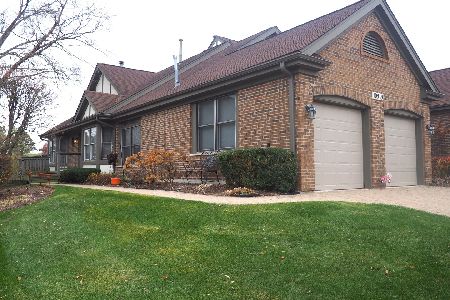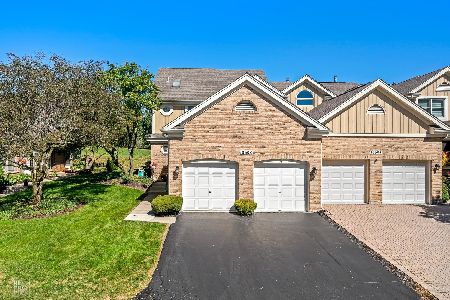10613 Golf Road, Orland Park, Illinois 60462
$668,000
|
Sold
|
|
| Status: | Closed |
| Sqft: | 2,580 |
| Cost/Sqft: | $262 |
| Beds: | 2 |
| Baths: | 4 |
| Year Built: | 1989 |
| Property Taxes: | $8,538 |
| Days On Market: | 603 |
| Lot Size: | 0,00 |
Description
Nestled within the pristine confines of Crystal Tree, a prestigious gated golf course community designed by the renowned Robert Trent Jones, Jr., lies an exquisite townhome of unparalleled charm and elegance. This meticulously renovated residence offers a fusion of modern luxury and timeless sophistication. Step inside, and be greeted by a light-filled, open-concept living space adorned with tasteful finishes and designer touches throughout. Gleaming hardwood floors flow seamlessly underfoot, leading you from the inviting foyer into the spacious living area, where oversized windows invite in abundant natural light, creating an ambiance of warmth and serenity. The heart of the home is the gourmet kitchen, a chef's dream come true. Boasting top-of-the-line appliances, custom cabinetry, and luxurious quartz countertops. The dining area provides an elegant setting for intimate gatherings or festive celebrations, with sliding glass doors opening onto a private deck overlooking the sparkling pond. A spacious primary bedroom with a luxurious ensuite bath, complete with a free standing tub, dual vanities, and a separate enclosed shower. The additional bedroom offers comfort and privacy for family members or guests. The finished lower level offers endless possibilities for relaxation and entertainment. Whether used as a home theater, game room, home gym or a guest suite. Sliding glass doors leading out to a covered brick patio and meticulously landscaped yard. With its prime location within the esteemed Crystal Tree community, this townhome is conveniently located near shopping, dining, major transportation and Metra. This is a rare opportunity to experience the epitome of luxury living. Beautifully updated kitchen and baths. Newer siding, oversize gutters, windows, maintenance fee deck, furnace, a/c and landscaping (irrigation system). Garage is heated with epoxy floor.
Property Specifics
| Condos/Townhomes | |
| 2 | |
| — | |
| 1989 | |
| — | |
| CRYSTAL | |
| Yes | |
| — |
| Cook | |
| Crystal Tree | |
| 433 / Monthly | |
| — | |
| — | |
| — | |
| 12031359 | |
| 27082110360000 |
Property History
| DATE: | EVENT: | PRICE: | SOURCE: |
|---|---|---|---|
| 23 Dec, 2015 | Sold | $395,000 | MRED MLS |
| 7 Nov, 2015 | Under contract | $419,000 | MRED MLS |
| 15 Aug, 2015 | Listed for sale | $419,000 | MRED MLS |
| 6 Jun, 2024 | Sold | $668,000 | MRED MLS |
| 29 Apr, 2024 | Under contract | $675,000 | MRED MLS |
| 19 Apr, 2024 | Listed for sale | $675,000 | MRED MLS |
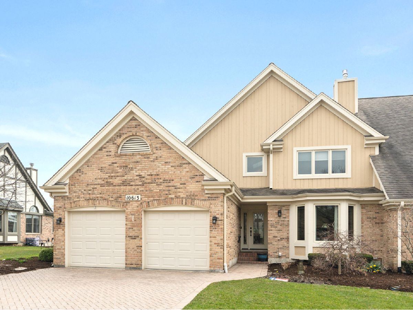
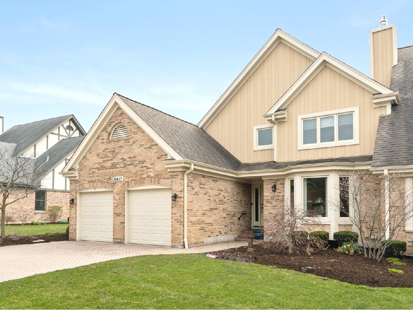
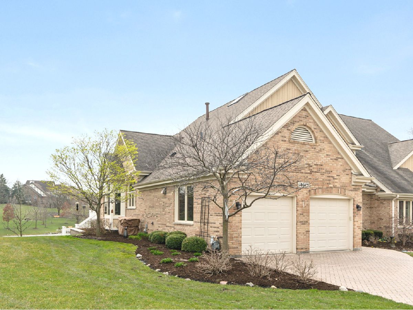
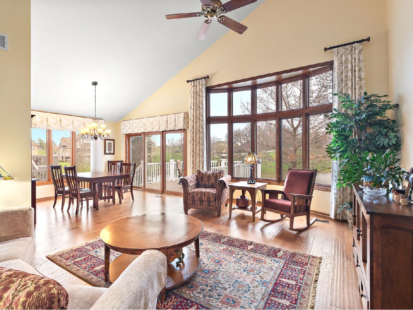
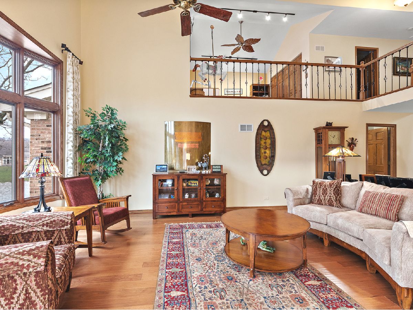
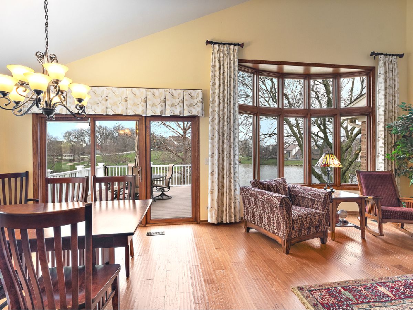
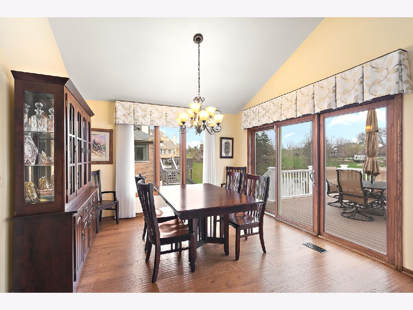
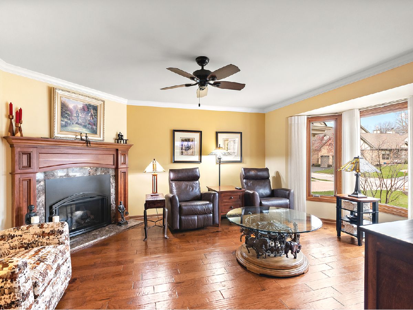
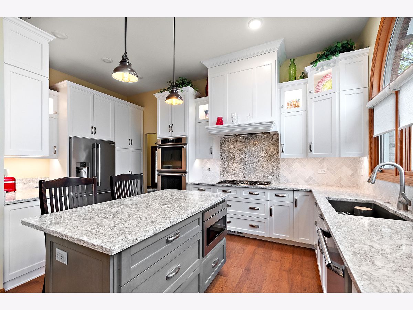
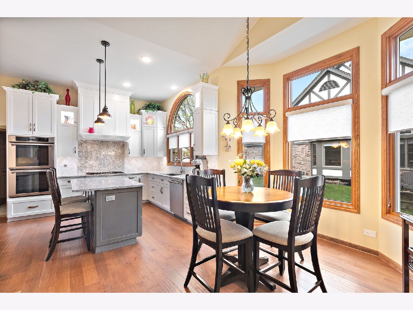
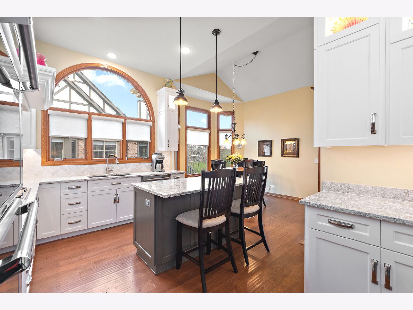
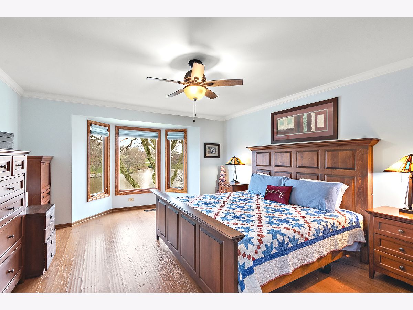
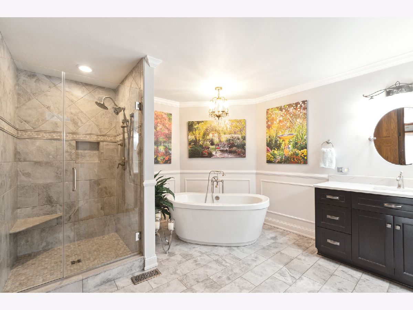
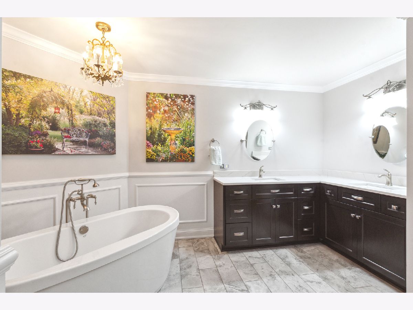
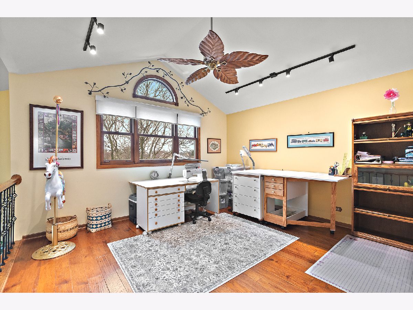
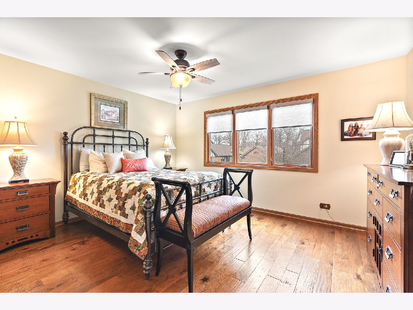
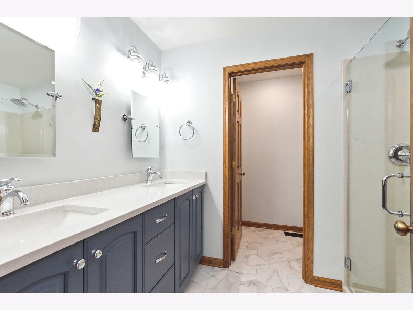
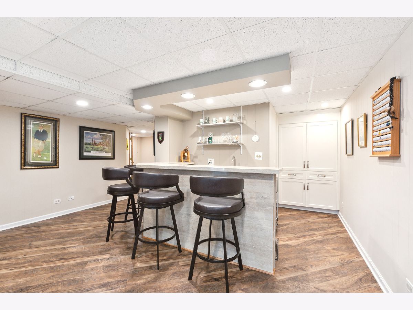
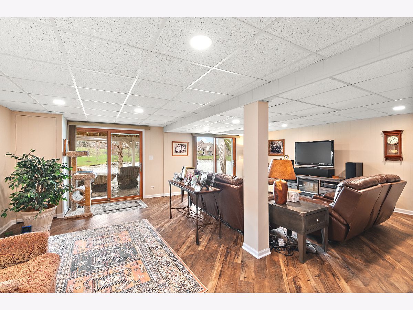
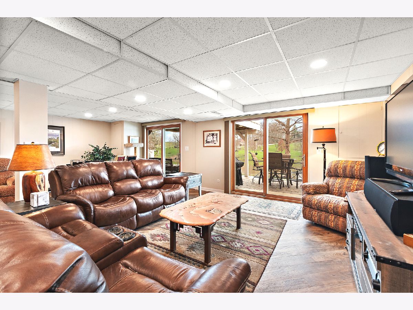
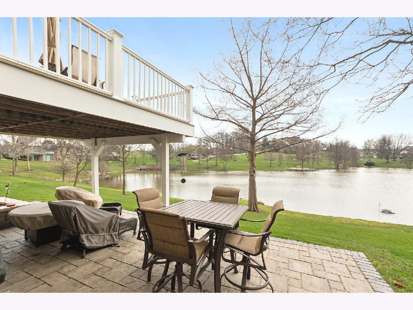
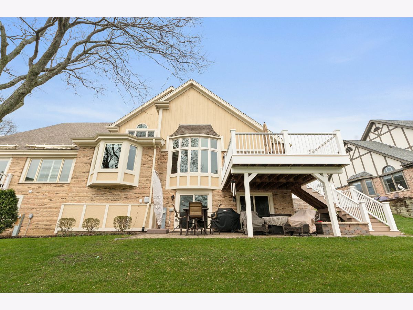
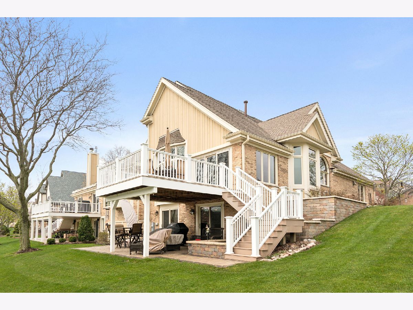
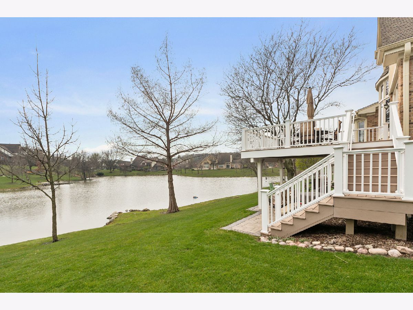
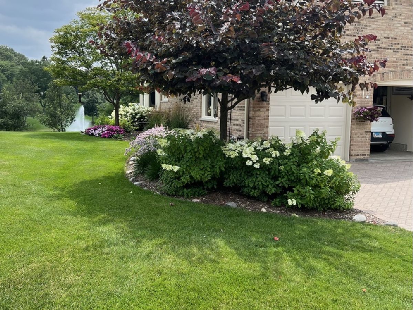
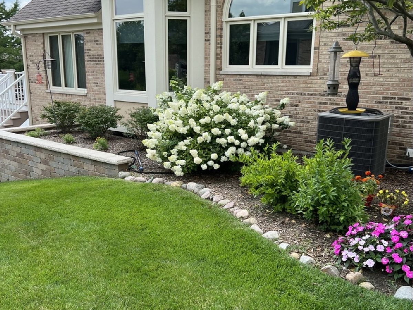
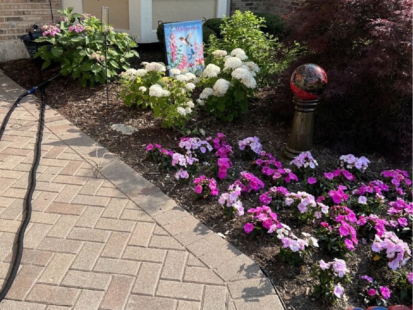
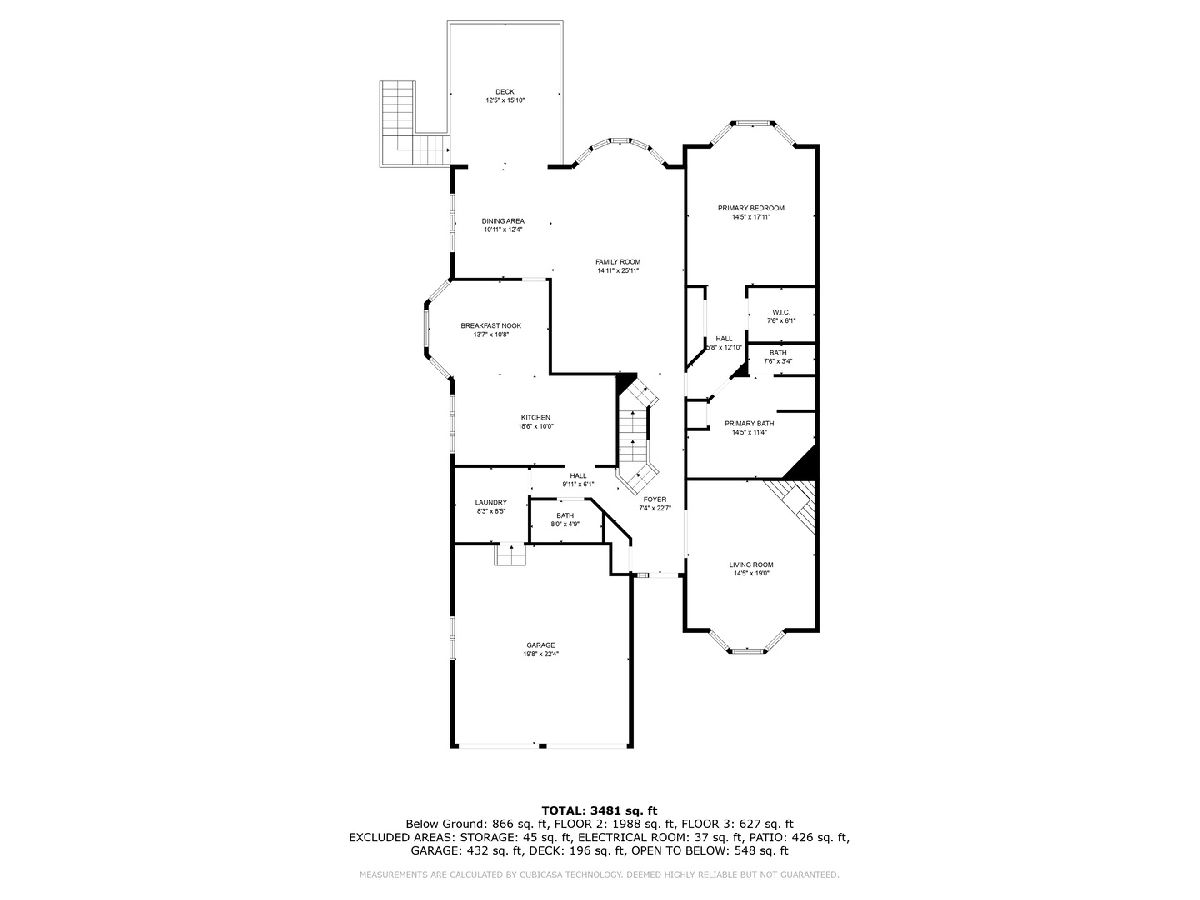
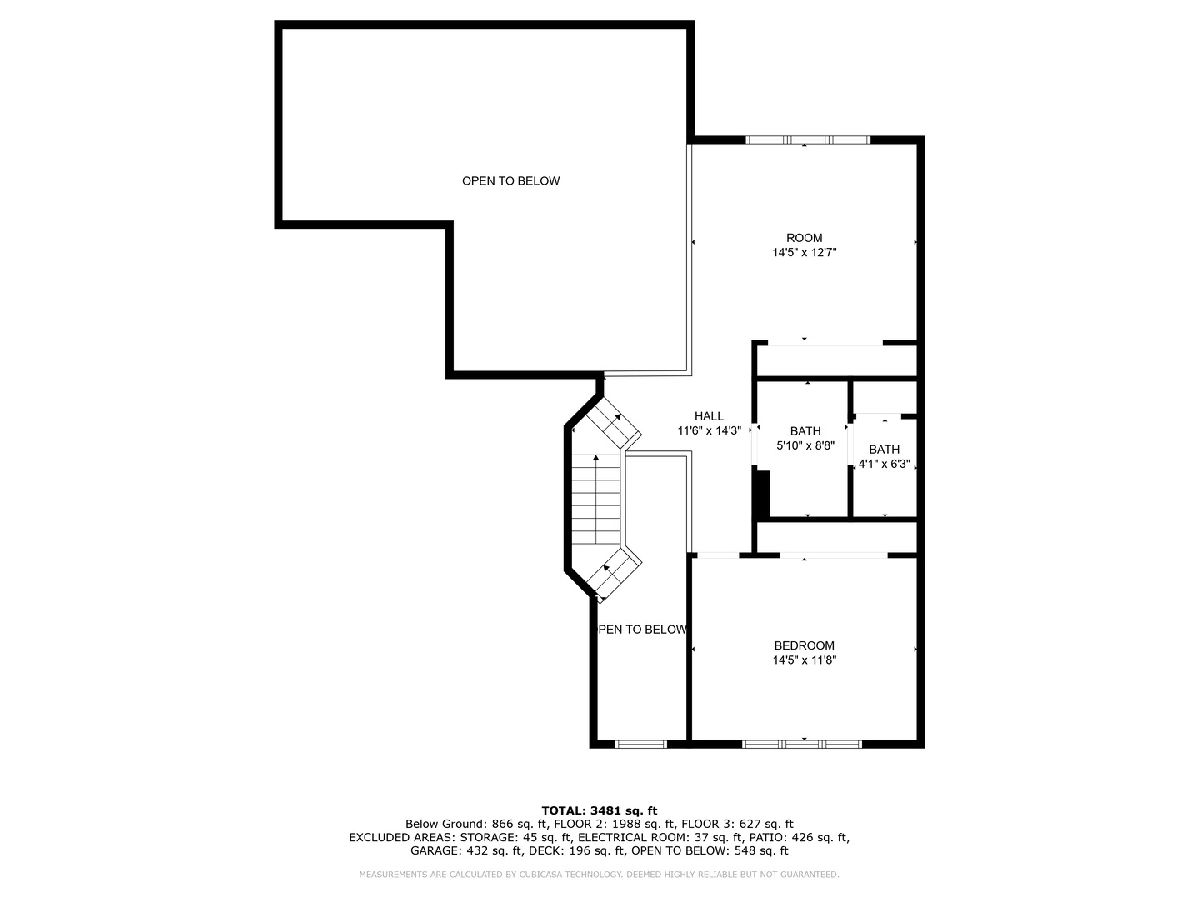
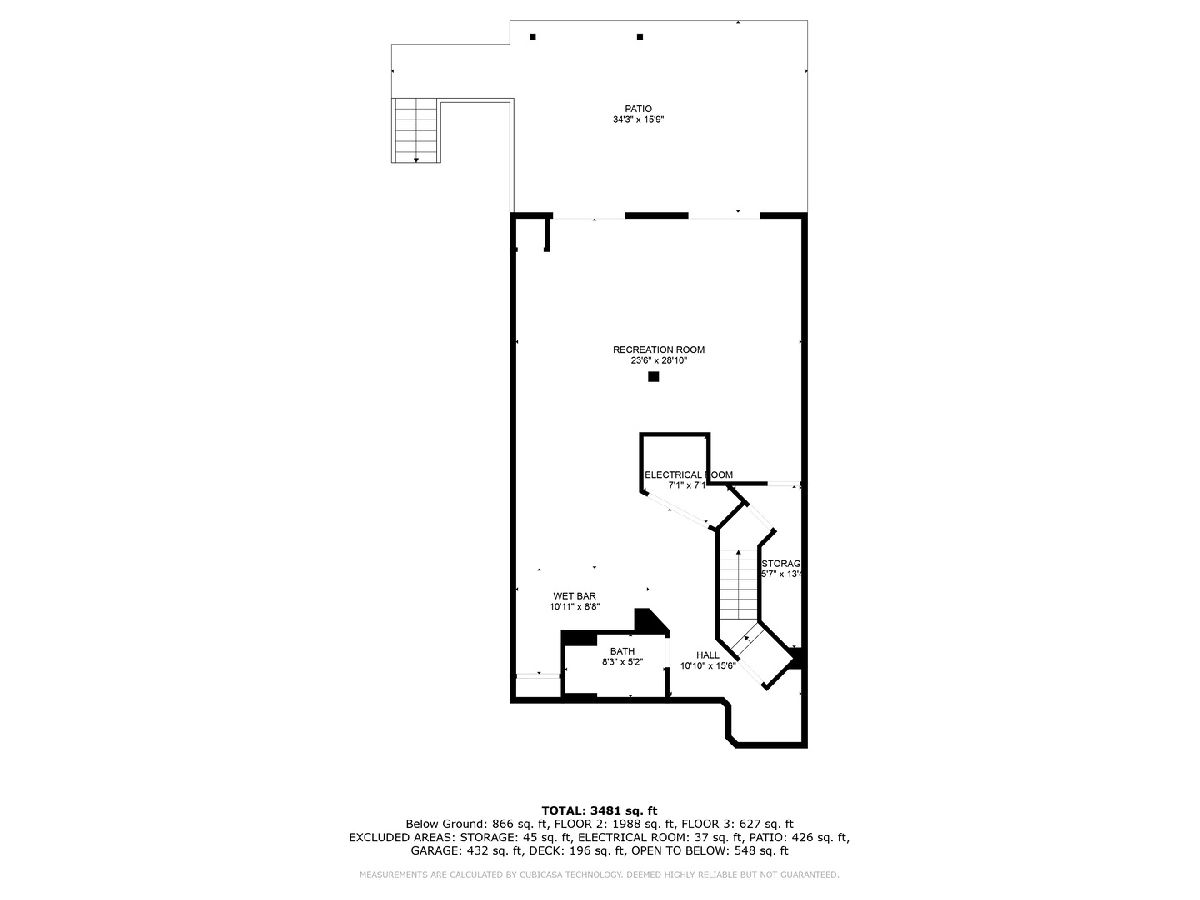
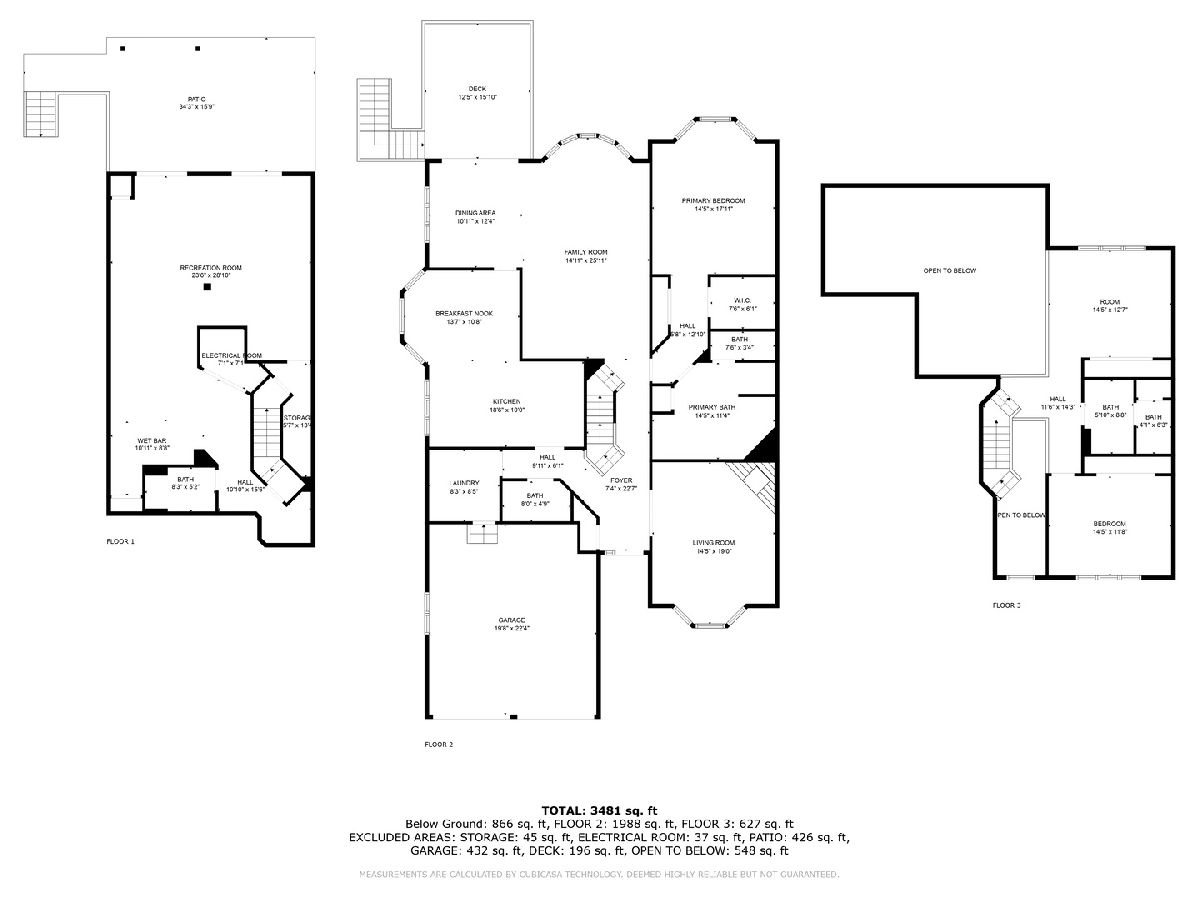
Room Specifics
Total Bedrooms: 2
Bedrooms Above Ground: 2
Bedrooms Below Ground: 0
Dimensions: —
Floor Type: —
Full Bathrooms: 4
Bathroom Amenities: Separate Shower,Double Sink,Soaking Tub
Bathroom in Basement: 1
Rooms: —
Basement Description: Partially Finished,Crawl,Exterior Access
Other Specifics
| 2 | |
| — | |
| Brick | |
| — | |
| — | |
| 120X58X122X58 | |
| — | |
| — | |
| — | |
| — | |
| Not in DB | |
| — | |
| — | |
| — | |
| — |
Tax History
| Year | Property Taxes |
|---|---|
| 2015 | $7,254 |
| 2024 | $8,538 |
Contact Agent
Nearby Similar Homes
Nearby Sold Comparables
Contact Agent
Listing Provided By
Coldwell Banker Realty

