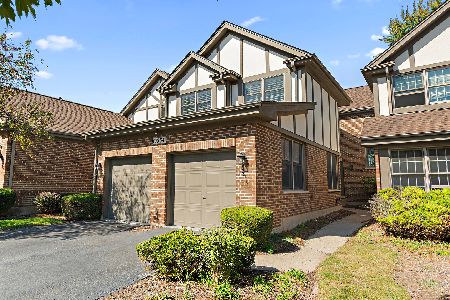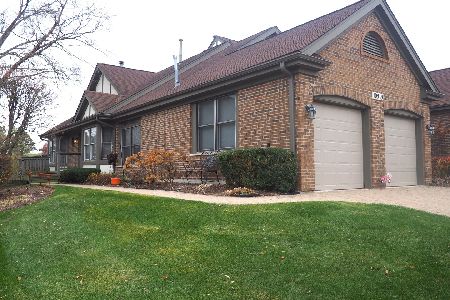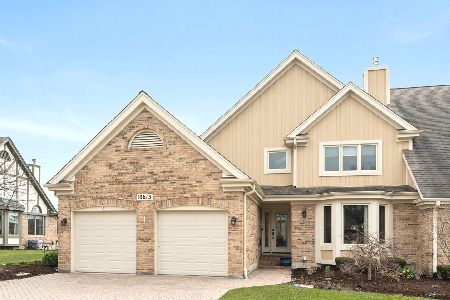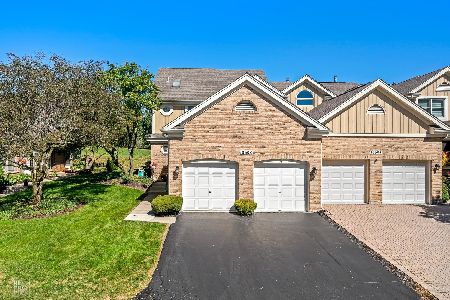10613 Golf Road, Orland Park, Illinois 60462
$395,000
|
Sold
|
|
| Status: | Closed |
| Sqft: | 2,600 |
| Cost/Sqft: | $161 |
| Beds: | 3 |
| Baths: | 4 |
| Year Built: | 1990 |
| Property Taxes: | $7,254 |
| Days On Market: | 3773 |
| Lot Size: | 0,00 |
Description
Gorgeous 3 bedroom, 3.1 bath townhome in gated Crystal Tree community. Enjoy this quiet scenic location overlooking the pond on your new private deck. The main level has a master suite, & laundry room. The upstairs loft area makes a perfect office & has views to the main level. Lower level has a full bathroom, bedroom, bar & walkout patio area that is perfect for entertaining guests. Some updates include newer appliances, granite counters, furnace, & windows. Paver drive & walkway, 6 panel doors, an open floor plan& much more!
Property Specifics
| Condos/Townhomes | |
| 2 | |
| — | |
| 1990 | |
| Partial,Walkout | |
| CRYSTAL TREE | |
| No | |
| — |
| Cook | |
| Crystal Tree | |
| 300 / Monthly | |
| Security,Exterior Maintenance,Lawn Care,Snow Removal | |
| Lake Michigan | |
| Public Sewer | |
| 09012804 | |
| 27082110360000 |
Nearby Schools
| NAME: | DISTRICT: | DISTANCE: | |
|---|---|---|---|
|
Grade School
High Point Elementary School |
135 | — | |
|
Middle School
Orland Junior High School |
135 | Not in DB | |
|
High School
Carl Sandburg High School |
230 | Not in DB | |
Property History
| DATE: | EVENT: | PRICE: | SOURCE: |
|---|---|---|---|
| 23 Dec, 2015 | Sold | $395,000 | MRED MLS |
| 7 Nov, 2015 | Under contract | $419,000 | MRED MLS |
| 15 Aug, 2015 | Listed for sale | $419,000 | MRED MLS |
| 6 Jun, 2024 | Sold | $668,000 | MRED MLS |
| 29 Apr, 2024 | Under contract | $675,000 | MRED MLS |
| 19 Apr, 2024 | Listed for sale | $675,000 | MRED MLS |
Room Specifics
Total Bedrooms: 3
Bedrooms Above Ground: 3
Bedrooms Below Ground: 0
Dimensions: —
Floor Type: Carpet
Dimensions: —
Floor Type: Carpet
Full Bathrooms: 4
Bathroom Amenities: Whirlpool,Separate Shower,Double Sink
Bathroom in Basement: 1
Rooms: Breakfast Room,Library,Loft,Recreation Room
Basement Description: Finished
Other Specifics
| 2 | |
| Concrete Perimeter | |
| Brick | |
| Balcony, Deck, Patio, Storms/Screens, End Unit | |
| Golf Course Lot,Landscaped | |
| 120 X 58 X 122 X 58 | |
| — | |
| Full | |
| Vaulted/Cathedral Ceilings, Skylight(s), First Floor Bedroom, Storage | |
| Range, Microwave, Dishwasher, Refrigerator, Washer, Dryer | |
| Not in DB | |
| — | |
| — | |
| — | |
| Attached Fireplace Doors/Screen, Gas Log, Gas Starter |
Tax History
| Year | Property Taxes |
|---|---|
| 2015 | $7,254 |
| 2024 | $8,538 |
Contact Agent
Nearby Similar Homes
Nearby Sold Comparables
Contact Agent
Listing Provided By
Century 21 Pride Realty










