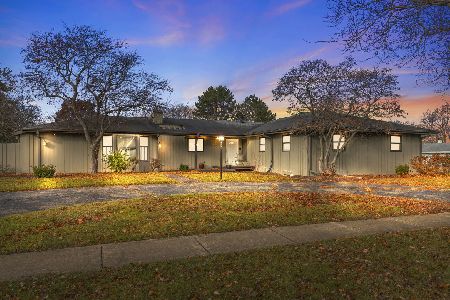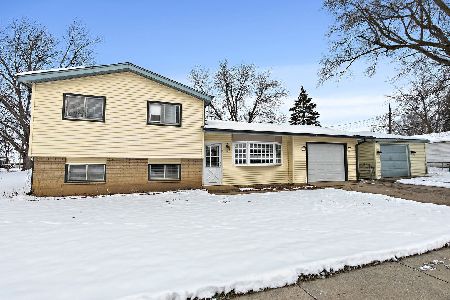10615 Brittany Avenue, Huntley, Illinois 60142
$355,000
|
Sold
|
|
| Status: | Closed |
| Sqft: | 1,947 |
| Cost/Sqft: | $172 |
| Beds: | 3 |
| Baths: | 4 |
| Year Built: | 1994 |
| Property Taxes: | $7,119 |
| Days On Market: | 851 |
| Lot Size: | 0,27 |
Description
Nestled within the inviting Barkleys Subdivision of Huntley, 10615 Brittany Ave is a three-level gem with remarkable features and an excellent location. When you approach the property, you'll notice its beautiful curb appeal, complemented by a spacious front porch and newer windows. The Roof, Gutters, and Siding were all updated in 2014, ensuring style and functionality. Inside, the kitchen is a highlight, offering white cabinets that create a fresh and inviting atmosphere. It also features a convenient breakfast bar, perfect for quick meals and additional counter space, and a bay window breakfast area that fills the space with natural light and provides a cozy spot for morning gatherings. The kitchen seamlessly flows into a family room featuring built-in shelving and a cozy wood-burning fireplace, making it an ideal space for relaxation and entertainment. The upper level offers hard surface flooring, providing elegance and durability. The sizeable primary suite is a standout feature with its vaulted ceilings, two walk-in closets, and an ensuite bathroom with a Whirlpool tub, double vanities, a private shower, and all the comforts you desire. The second level also includes additional storage space in an unfinished area, perfect for your organizational needs. The fully finished walkout basement is a versatile space, perfect for entertainment. It includes a spacious Rec room and a convenient wet bar, ideal for hosting gatherings and creating cherished memories. An additional half bath on this level ensures comfort and convenience for your guests. Stepping outside, you'll discover a fantastic fenced yard with a deck, patio, and a delightful Rainbow Swing Set, making it the perfect spot for outdoor relaxation and play. The property is situated on a peaceful cul-de-sac, ensuring privacy and tranquility. There's also additional outside parking, adding to the convenience. Beyond the property's charms, it's in a prime location, close to Huntley's schools and the charming downtown area. This residence embodies the essence of comfortable and vibrant living. Don't miss out on the opportunity to call this place home!
Property Specifics
| Single Family | |
| — | |
| — | |
| 1994 | |
| — | |
| CUSTOM | |
| No | |
| 0.27 |
| Mc Henry | |
| Bakleys | |
| 0 / Not Applicable | |
| — | |
| — | |
| — | |
| 11867659 | |
| 1828426023 |
Nearby Schools
| NAME: | DISTRICT: | DISTANCE: | |
|---|---|---|---|
|
Grade School
Chesak Elementary School |
158 | — | |
|
Middle School
Martin Elementary School |
158 | Not in DB | |
|
High School
Huntley High School |
158 | Not in DB | |
Property History
| DATE: | EVENT: | PRICE: | SOURCE: |
|---|---|---|---|
| 11 Aug, 2010 | Sold | $224,000 | MRED MLS |
| 2 Jul, 2010 | Under contract | $229,000 | MRED MLS |
| 12 Mar, 2010 | Listed for sale | $229,000 | MRED MLS |
| 3 Nov, 2023 | Sold | $355,000 | MRED MLS |
| 1 Oct, 2023 | Under contract | $335,000 | MRED MLS |
| 26 Sep, 2023 | Listed for sale | $335,000 | MRED MLS |



























Room Specifics
Total Bedrooms: 3
Bedrooms Above Ground: 3
Bedrooms Below Ground: 0
Dimensions: —
Floor Type: —
Dimensions: —
Floor Type: —
Full Bathrooms: 4
Bathroom Amenities: Whirlpool,Separate Shower,Double Sink
Bathroom in Basement: 1
Rooms: —
Basement Description: Finished,Exterior Access
Other Specifics
| 2 | |
| — | |
| Concrete | |
| — | |
| — | |
| 80X146 | |
| Unfinished | |
| — | |
| — | |
| — | |
| Not in DB | |
| — | |
| — | |
| — | |
| — |
Tax History
| Year | Property Taxes |
|---|---|
| 2010 | $6,487 |
| 2023 | $7,119 |
Contact Agent
Nearby Similar Homes
Nearby Sold Comparables
Contact Agent
Listing Provided By
Keller Williams Inspire - Elgin






