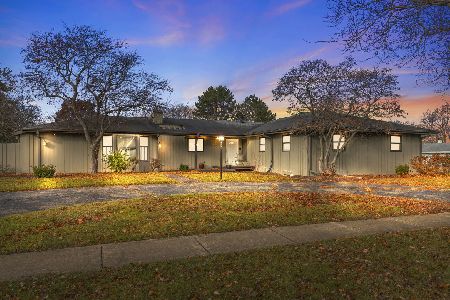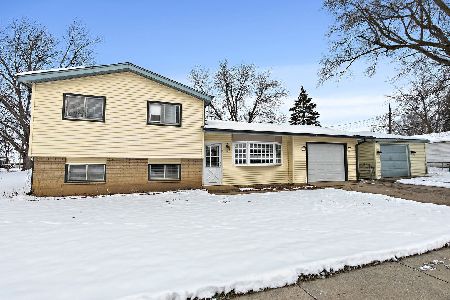10618 Carl Street, Huntley, Illinois 60142
$205,500
|
Sold
|
|
| Status: | Closed |
| Sqft: | 2,016 |
| Cost/Sqft: | $104 |
| Beds: | 3 |
| Baths: | 4 |
| Year Built: | 1989 |
| Property Taxes: | $5,576 |
| Days On Market: | 6102 |
| Lot Size: | 0,20 |
Description
NEWLY PAINTED AND UPDGRADED BRICK & CEDAR 2-STORY ON A LARGE 5' HI-FENCED LOT! OAK KIT CBNTS & RECESSED SPOT LITES. FR HAS CATH CEIL W/FAN, HDWD FLRS, BRICK FPLC, CUSTOM B/I CABS & ENTERTAINMENT CTR + SLIDERS TO MULTI-LEVEL DECK! MBDRM HAS TRAY CEIL W/FAN, W/I + WALL CLOSETS, PVT BATH HAS WHIRLPOOL + SEP SHOWER. FULL FIN BSMT W/FULL BATH & 9' CEILING=POSS 4TH BRDM. ROOF-'08, FURNACE-'00. 5" BASEBOARDS. 12 X 10 SHED.
Property Specifics
| Single Family | |
| — | |
| Colonial | |
| 1989 | |
| Full | |
| — | |
| No | |
| 0.2 |
| Mc Henry | |
| Bakleys | |
| 0 / Not Applicable | |
| None | |
| Public | |
| Public Sewer | |
| 07213701 | |
| 1828426015 |
Nearby Schools
| NAME: | DISTRICT: | DISTANCE: | |
|---|---|---|---|
|
Grade School
Leggee Elementary School |
158 | — | |
|
Middle School
Huntley Middle School |
158 | Not in DB | |
|
High School
Huntley High School |
158 | Not in DB | |
Property History
| DATE: | EVENT: | PRICE: | SOURCE: |
|---|---|---|---|
| 26 Jun, 2009 | Sold | $205,500 | MRED MLS |
| 3 Jun, 2009 | Under contract | $209,000 | MRED MLS |
| 11 May, 2009 | Listed for sale | $209,000 | MRED MLS |
| 28 Aug, 2015 | Sold | $221,000 | MRED MLS |
| 11 Jul, 2015 | Under contract | $219,900 | MRED MLS |
| 8 Jul, 2015 | Listed for sale | $219,900 | MRED MLS |
Room Specifics
Total Bedrooms: 3
Bedrooms Above Ground: 3
Bedrooms Below Ground: 0
Dimensions: —
Floor Type: Carpet
Dimensions: —
Floor Type: Carpet
Full Bathrooms: 4
Bathroom Amenities: Whirlpool,Separate Shower
Bathroom in Basement: 1
Rooms: Exercise Room,Foyer,Gallery,Recreation Room,Utility Room-1st Floor,Workshop
Basement Description: Partially Finished
Other Specifics
| 2 | |
| Concrete Perimeter | |
| Concrete | |
| Deck | |
| Fenced Yard,Landscaped | |
| 80X137 | |
| — | |
| Full | |
| Vaulted/Cathedral Ceilings, In-Law Arrangement | |
| Range, Microwave, Dishwasher, Refrigerator, Washer, Dryer, Disposal | |
| Not in DB | |
| Sidewalks, Street Paved | |
| — | |
| — | |
| Wood Burning, Attached Fireplace Doors/Screen, Gas Log, Gas Starter |
Tax History
| Year | Property Taxes |
|---|---|
| 2009 | $5,576 |
| 2015 | $7,198 |
Contact Agent
Nearby Similar Homes
Nearby Sold Comparables
Contact Agent
Listing Provided By
RE/MAX Unlimited Northwest







