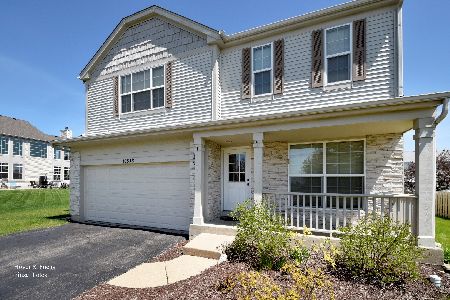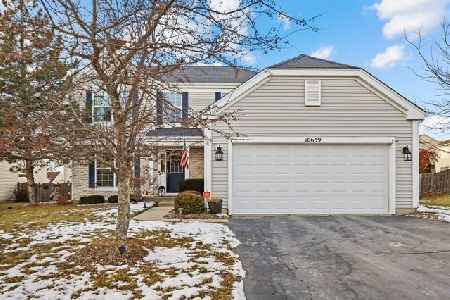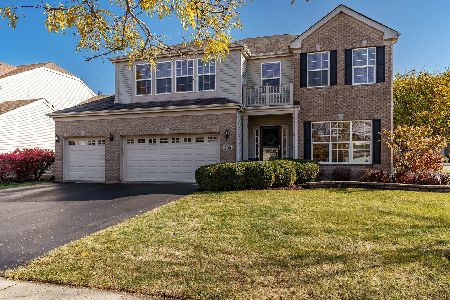10615 Golden Gate Avenue, Huntley, Illinois 60142
$250,000
|
Sold
|
|
| Status: | Closed |
| Sqft: | 2,225 |
| Cost/Sqft: | $115 |
| Beds: | 4 |
| Baths: | 3 |
| Year Built: | 2003 |
| Property Taxes: | $6,435 |
| Days On Market: | 2484 |
| Lot Size: | 0,27 |
Description
Excellent opportunity for this hot and highly desirable subdivision in prime Huntley location. Close to Downtown, walking paths, shopping, schools, library, park and more! Goldengate model with eat-in kitchen, center island and large family room.Huge master suite with attached sitting room/office, master bathroom and walk-in closet. Partially finished basement! Please make note that the seller requires that the property be on the market for 7 days prior to reviewing any offers. If multiple offers are received day 10 would be the latest for all offer to be sent for review. See agents remarks below for offer submissions.
Property Specifics
| Single Family | |
| — | |
| Traditional | |
| 2003 | |
| Full | |
| GOLDENGATE | |
| No | |
| 0.27 |
| Mc Henry | |
| Georgian Place | |
| 175 / Annual | |
| Insurance,Other | |
| Public | |
| Public Sewer | |
| 10341465 | |
| 1827303019 |
Nearby Schools
| NAME: | DISTRICT: | DISTANCE: | |
|---|---|---|---|
|
Grade School
Chesak Elementary School |
158 | — | |
|
Middle School
Marlowe Middle School |
158 | Not in DB | |
|
High School
Huntley High School |
158 | Not in DB | |
|
Alternate Elementary School
Martin Elementary School |
— | Not in DB | |
Property History
| DATE: | EVENT: | PRICE: | SOURCE: |
|---|---|---|---|
| 30 May, 2019 | Sold | $250,000 | MRED MLS |
| 4 May, 2019 | Under contract | $254,900 | MRED MLS |
| — | Last price change | $274,900 | MRED MLS |
| 11 Apr, 2019 | Listed for sale | $274,900 | MRED MLS |
Room Specifics
Total Bedrooms: 4
Bedrooms Above Ground: 4
Bedrooms Below Ground: 0
Dimensions: —
Floor Type: Carpet
Dimensions: —
Floor Type: Carpet
Dimensions: —
Floor Type: Carpet
Full Bathrooms: 3
Bathroom Amenities: Soaking Tub
Bathroom in Basement: 0
Rooms: Eating Area,Recreation Room,Sitting Room,Storage,Walk In Closet
Basement Description: Partially Finished
Other Specifics
| 2 | |
| Concrete Perimeter | |
| Asphalt | |
| Patio, Storms/Screens | |
| Landscaped | |
| 25X148X134X158 | |
| — | |
| Full | |
| Vaulted/Cathedral Ceilings, First Floor Laundry, Walk-In Closet(s) | |
| — | |
| Not in DB | |
| Sidewalks, Street Lights, Street Paved | |
| — | |
| — | |
| — |
Tax History
| Year | Property Taxes |
|---|---|
| 2019 | $6,435 |
Contact Agent
Nearby Similar Homes
Nearby Sold Comparables
Contact Agent
Listing Provided By
Infinity Realty Services 1 Inc












