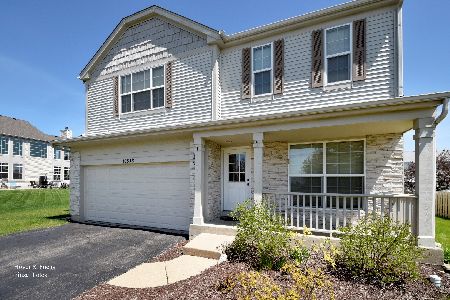10659 Golden Gate Avenue, Huntley, Illinois 60142
$380,000
|
Sold
|
|
| Status: | Closed |
| Sqft: | 2,545 |
| Cost/Sqft: | $143 |
| Beds: | 3 |
| Baths: | 4 |
| Year Built: | 2003 |
| Property Taxes: | $6,768 |
| Days On Market: | 1462 |
| Lot Size: | 0,25 |
Description
***Buyers financing fell through! Showings start Saturday 2-12. Second chance at this beautifully updated 3 bed (+ potential 4th bed/office in basement) move-in ready home! From the moment you walk in you can see the pride of ownership. All new hardwood flooring and carpet throughout the home. All bedrooms are located upstairs including the primary bedroom and attached en-suite complete with a soaking tub & separate shower. Main level has the living and dining room and opens to the kitchen with an eat-in area. Family room has a gas fireplace and a nook area or desk space plus hard-wired surround sound speakers! Basement is a partial that has been finished with an additional full bathroom, office/bedroom, and family room. Half of the basement is a cemented crawl for tons of extra storage space! Large fenced-in backyard with a gazebo and mosquito netting to enjoy your evening outdoors plus a kids playset and outdoor grill. All that's left to do is move-in! Be sure to schedule your tour today, this one won't last long!
Property Specifics
| Single Family | |
| — | |
| — | |
| 2003 | |
| — | |
| — | |
| No | |
| 0.25 |
| Mc Henry | |
| Georgian Place | |
| — / Not Applicable | |
| — | |
| — | |
| — | |
| 11302096 | |
| 1827303017 |
Nearby Schools
| NAME: | DISTRICT: | DISTANCE: | |
|---|---|---|---|
|
Grade School
Chesak Elementary School |
158 | — | |
|
Middle School
Heineman Middle School |
158 | Not in DB | |
|
High School
Huntley High School |
158 | Not in DB | |
Property History
| DATE: | EVENT: | PRICE: | SOURCE: |
|---|---|---|---|
| 29 Mar, 2022 | Sold | $380,000 | MRED MLS |
| 14 Feb, 2022 | Under contract | $365,000 | MRED MLS |
| 28 Jan, 2022 | Listed for sale | $365,000 | MRED MLS |
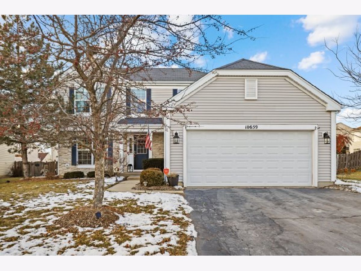
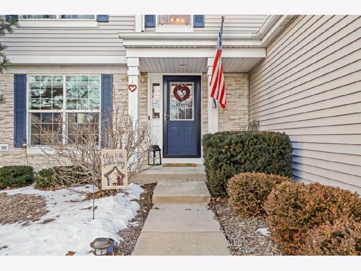
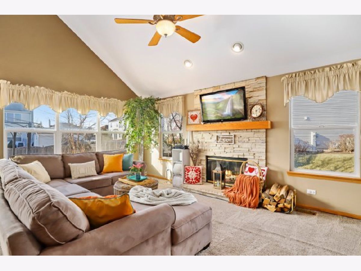
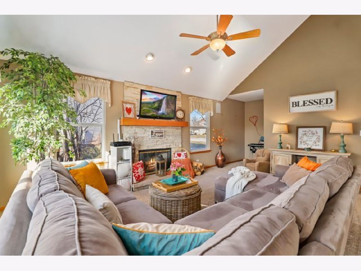
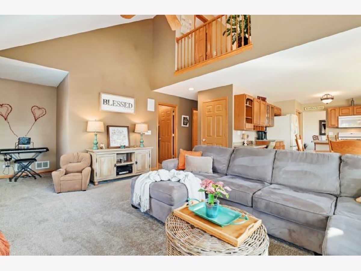
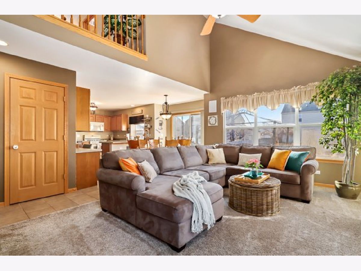
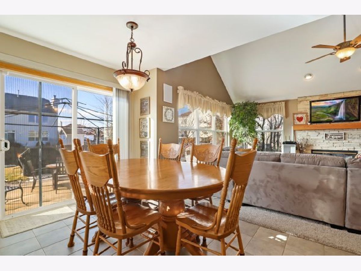
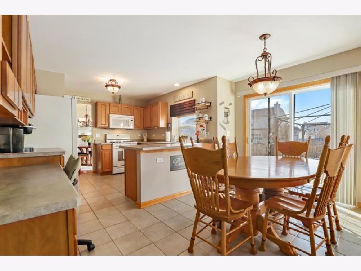
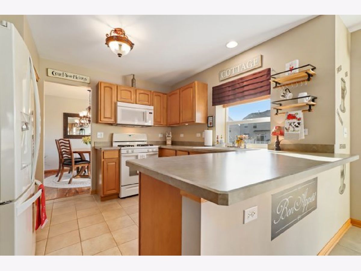
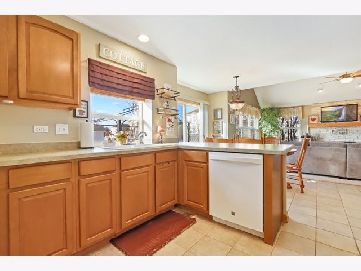
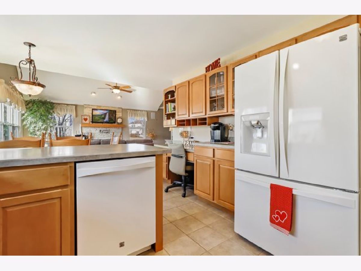
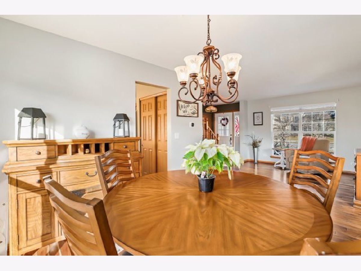
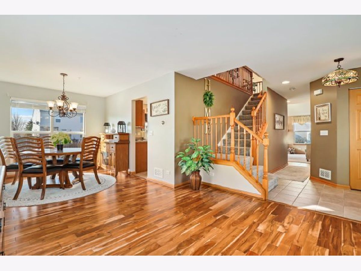
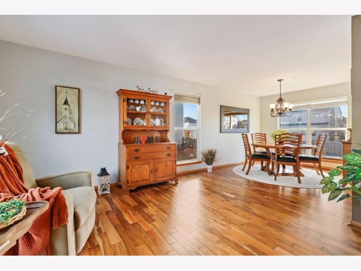
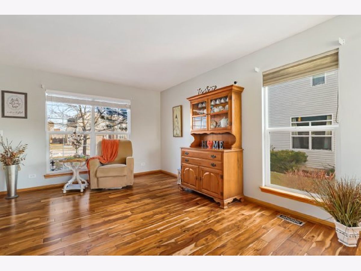
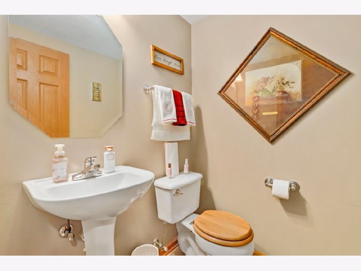
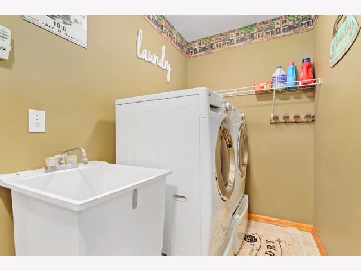
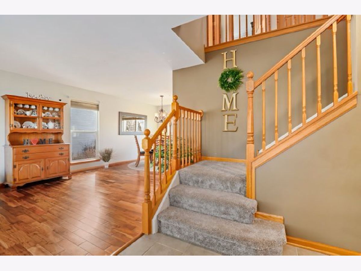
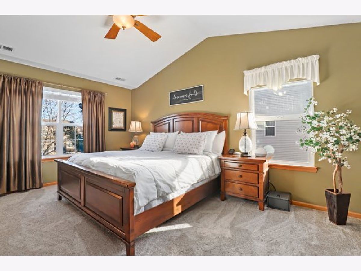
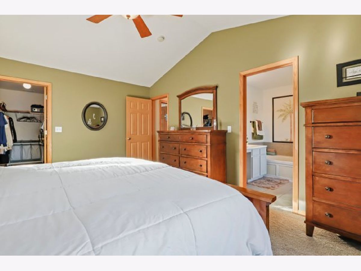
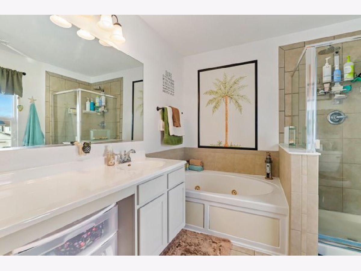
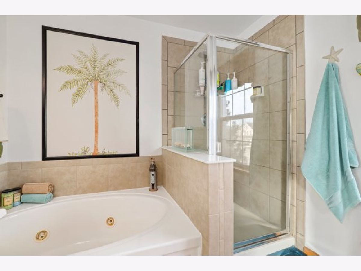
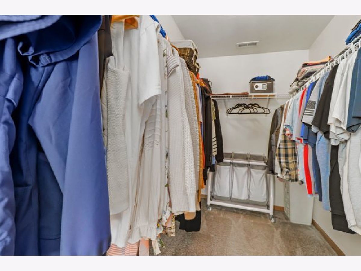
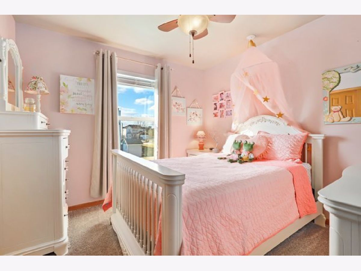
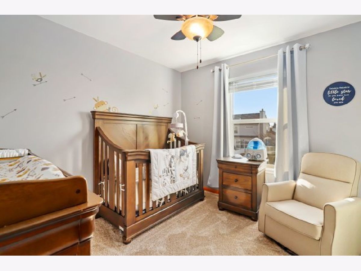
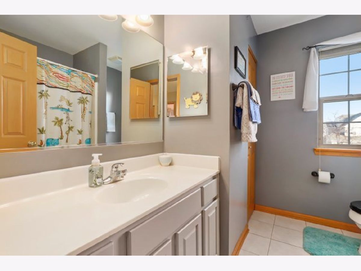
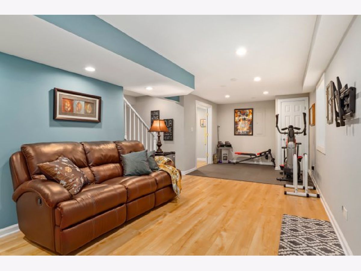
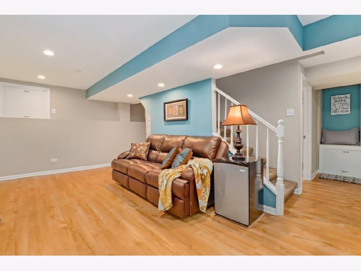
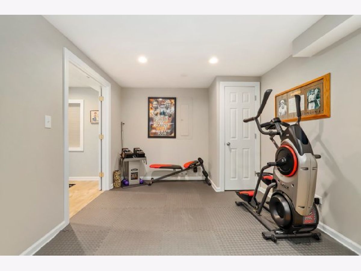
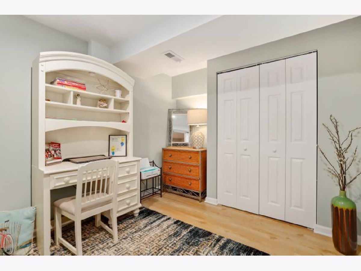
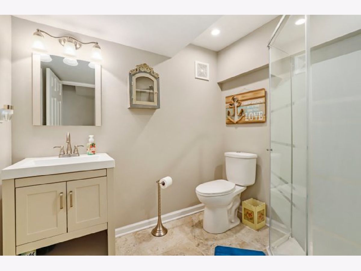
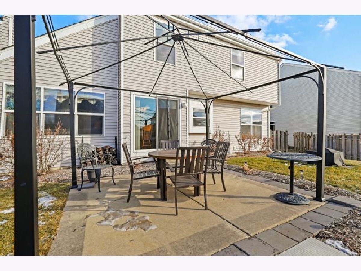
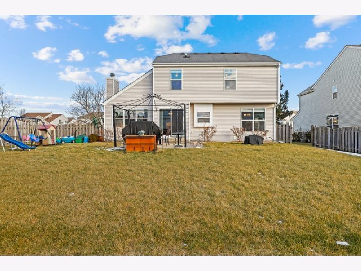
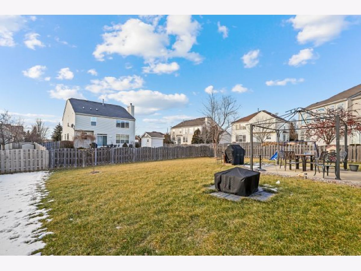
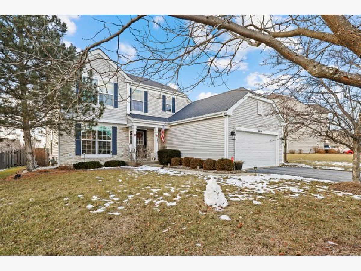
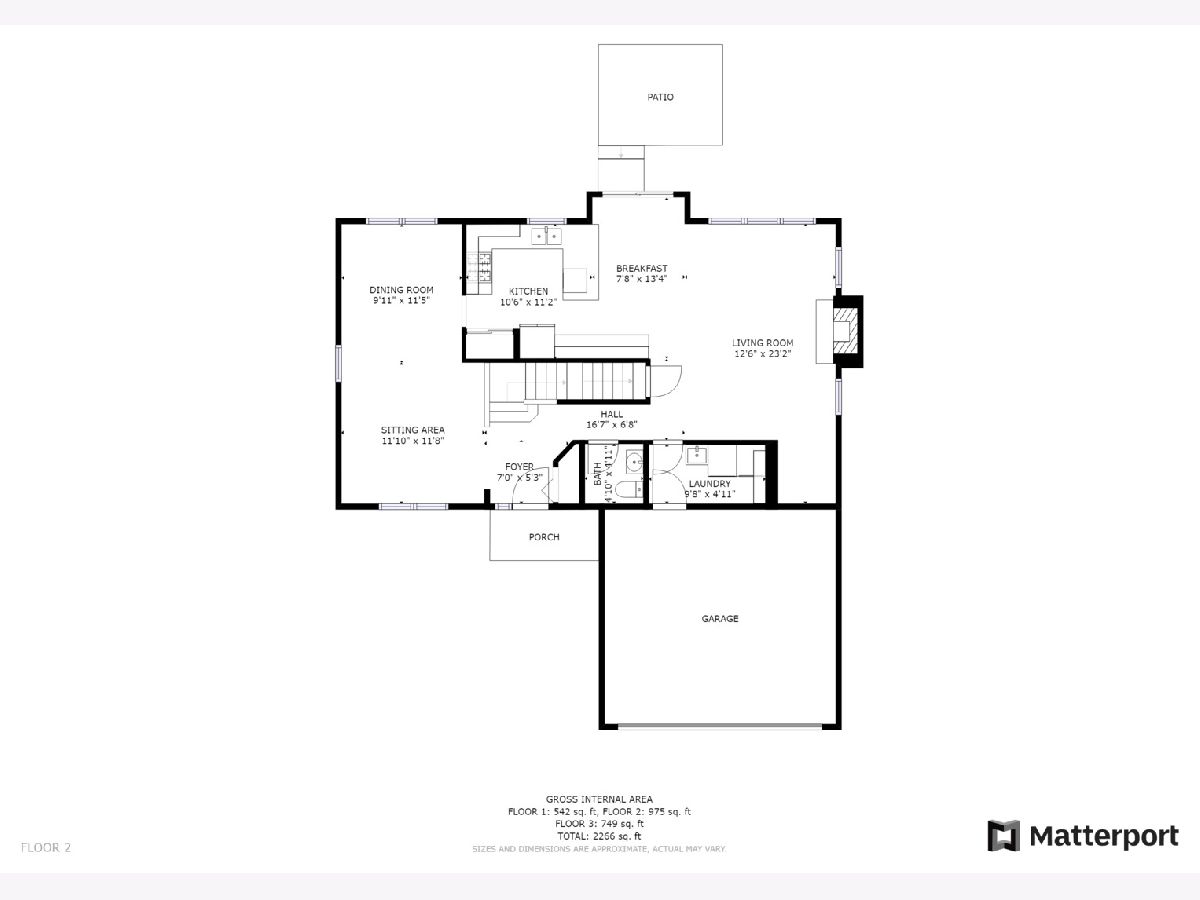
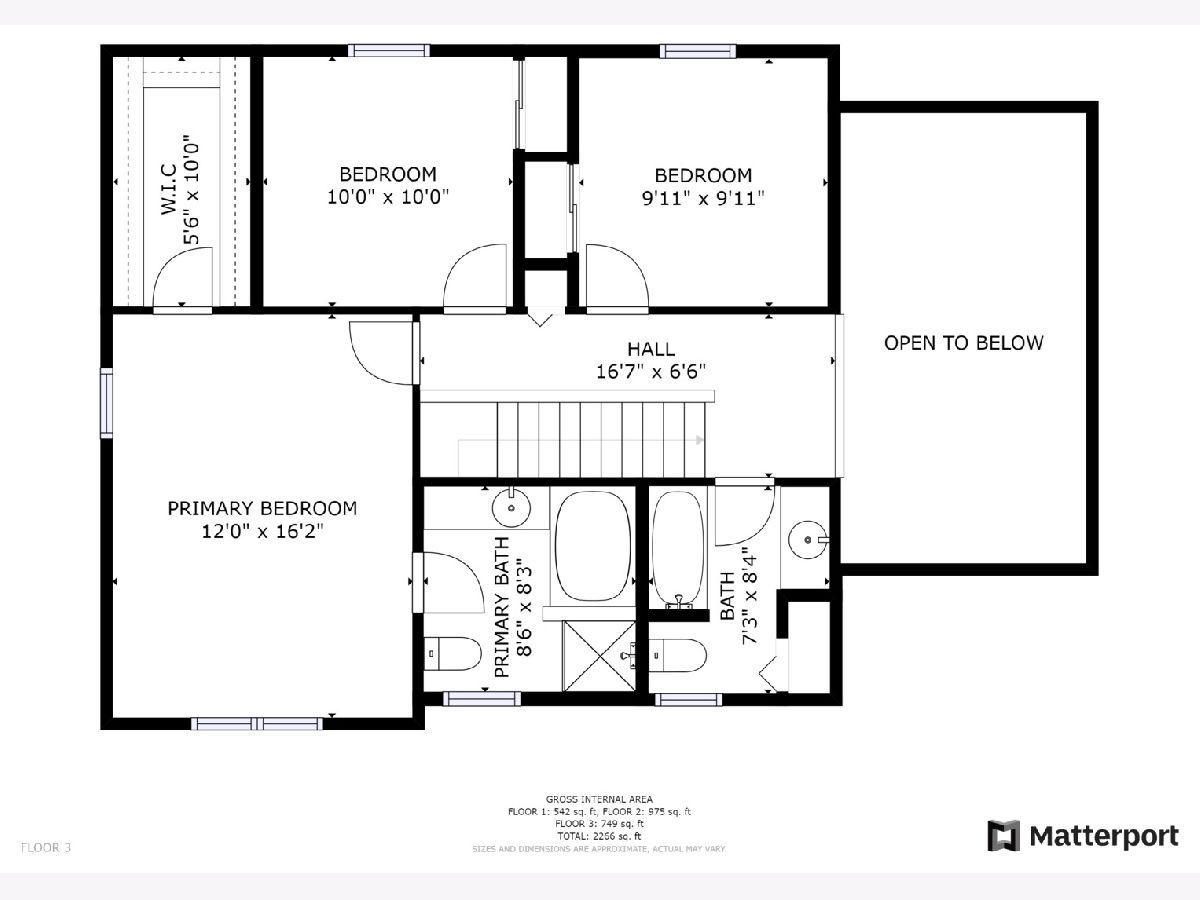
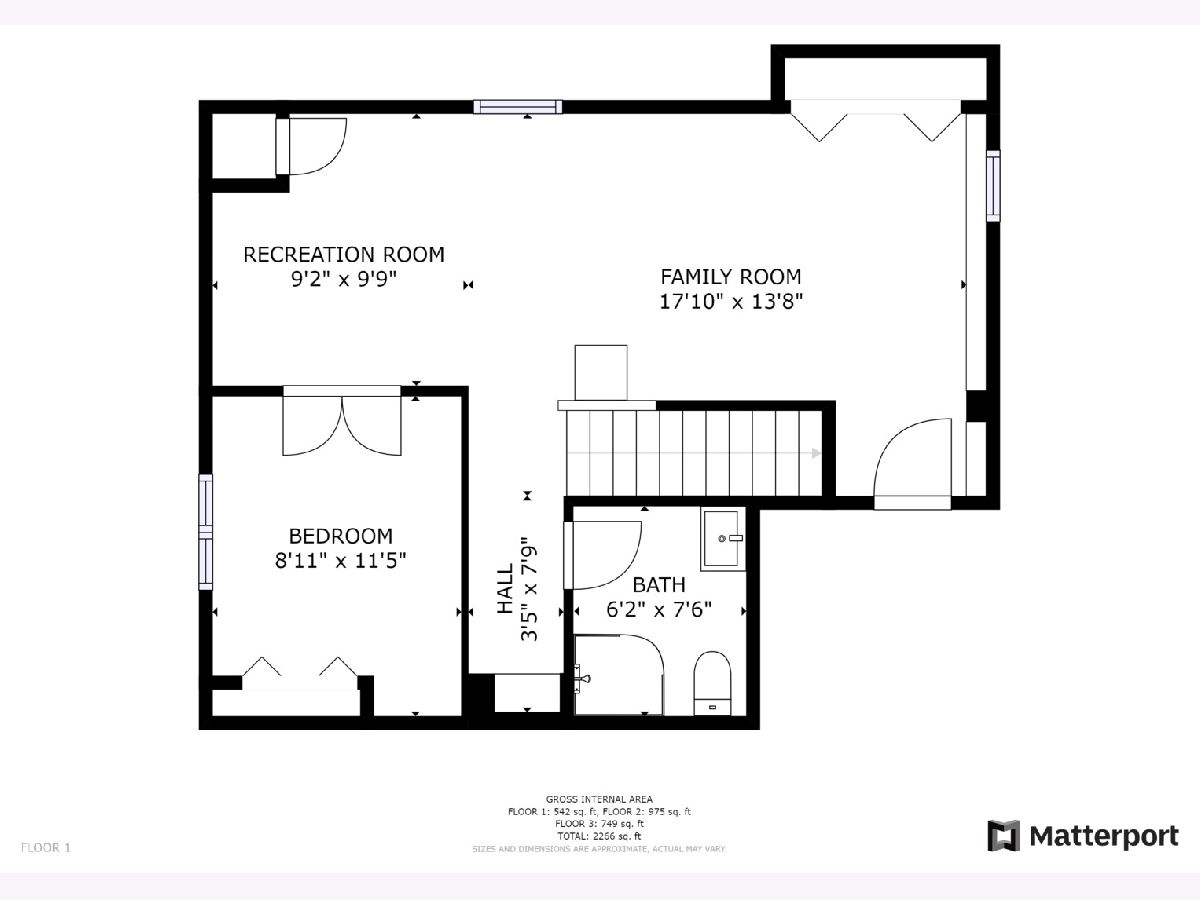
Room Specifics
Total Bedrooms: 4
Bedrooms Above Ground: 3
Bedrooms Below Ground: 1
Dimensions: —
Floor Type: —
Dimensions: —
Floor Type: —
Dimensions: —
Floor Type: —
Full Bathrooms: 4
Bathroom Amenities: Whirlpool,Separate Shower
Bathroom in Basement: 1
Rooms: —
Basement Description: Partially Finished,Crawl,Bathroom Rough-In,Egress Window
Other Specifics
| 2 | |
| — | |
| Asphalt | |
| — | |
| — | |
| 70X148 | |
| — | |
| — | |
| — | |
| — | |
| Not in DB | |
| — | |
| — | |
| — | |
| — |
Tax History
| Year | Property Taxes |
|---|---|
| 2022 | $6,768 |
Contact Agent
Nearby Similar Homes
Nearby Sold Comparables
Contact Agent
Listing Provided By
Redfin Corporation







