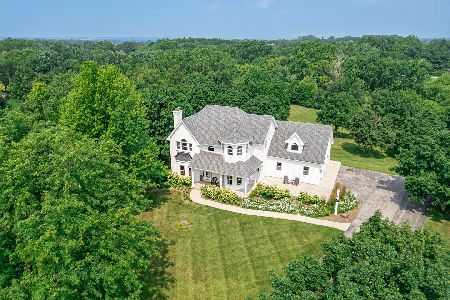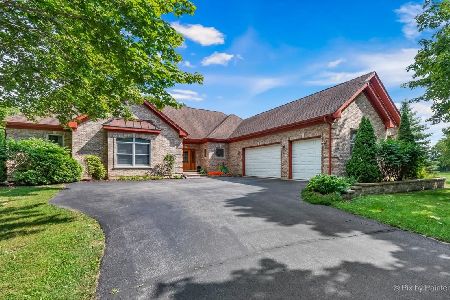10616 Happy Trail, Woodstock, Illinois 60098
$700,000
|
Sold
|
|
| Status: | Closed |
| Sqft: | 3,686 |
| Cost/Sqft: | $183 |
| Beds: | 4 |
| Baths: | 5 |
| Year Built: | 2001 |
| Property Taxes: | $10,318 |
| Days On Market: | 244 |
| Lot Size: | 2,00 |
Description
Welcome to 10616 Happy Trail in Woodstock's sought-after Haldun Grove subdivision. Set on a picturesque 2-acre lot, this beautifully maintained 4-bedroom, 4.5-bath home offers nearly 3,700 sq ft of living space and a 4-car garage. The main level features a large living room with fireplace and a formal dining room. The kitchen has a pantry closet, island and stainless appliances with a butlers pantry going into the formal dining room. There is also a sunroom out to a prick patio on one side and doors leading to tiered decks in the back perfect for outdoor gatherings. Upstairs, the oversized primary suite is a true retreat, complete with a bonus room and private bath with double sided fireplace. Another bedroom has a full bath en suite and the 2 remaining bedrooms share a jack and jill style bath. Enjoy added living space in the finished basement, ideal for recreation, a home gym, or entertaining with another full bath. Lots to enjoy here!
Property Specifics
| Single Family | |
| — | |
| — | |
| 2001 | |
| — | |
| — | |
| No | |
| 2 |
| — | |
| — | |
| 125 / Annual | |
| — | |
| — | |
| — | |
| 12339219 | |
| 0822377005 |
Nearby Schools
| NAME: | DISTRICT: | DISTANCE: | |
|---|---|---|---|
|
Grade School
Mary Endres Elementary School |
200 | — | |
|
Middle School
Northwood Middle School |
200 | Not in DB | |
|
High School
Woodstock North High School |
200 | Not in DB | |
Property History
| DATE: | EVENT: | PRICE: | SOURCE: |
|---|---|---|---|
| 30 May, 2025 | Sold | $700,000 | MRED MLS |
| 24 Apr, 2025 | Under contract | $675,000 | MRED MLS |
| 15 Apr, 2025 | Listed for sale | $675,000 | MRED MLS |









Room Specifics
Total Bedrooms: 4
Bedrooms Above Ground: 4
Bedrooms Below Ground: 0
Dimensions: —
Floor Type: —
Dimensions: —
Floor Type: —
Dimensions: —
Floor Type: —
Full Bathrooms: 5
Bathroom Amenities: Double Sink
Bathroom in Basement: 1
Rooms: —
Basement Description: —
Other Specifics
| 4 | |
| — | |
| — | |
| — | |
| — | |
| 259X320X269X341 | |
| — | |
| — | |
| — | |
| — | |
| Not in DB | |
| — | |
| — | |
| — | |
| — |
Tax History
| Year | Property Taxes |
|---|---|
| 2025 | $10,318 |
Contact Agent
Nearby Similar Homes
Nearby Sold Comparables
Contact Agent
Listing Provided By
Berkshire Hathaway HomeServices Starck Real Estate






