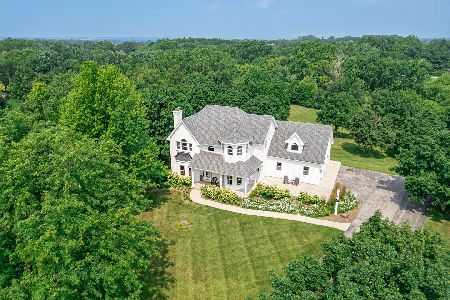10609 Maple Tree Drive, Woodstock, Illinois 60098
$461,000
|
Sold
|
|
| Status: | Closed |
| Sqft: | 2,377 |
| Cost/Sqft: | $189 |
| Beds: | 3 |
| Baths: | 4 |
| Year Built: | 2003 |
| Property Taxes: | $10,016 |
| Days On Market: | 1524 |
| Lot Size: | 2,20 |
Description
BEAUTIFUL 3 SIDED BRICK & CEDAR SIDING BACK RANCH HOME * Just Over 2 Acres of Paradise * Set Back on a Culdesac in Desirable Haldun Subdivision * Come to Your Own Private Retreat that Offers a Deck Plus Paver Patio (Electrical Hook Up for Hot Tub), Quartzite Path to Fire Pit Area, Gardens (both vegetable & flower), Trees, Variety of Perennials & Flowering Shrubs that Offer Privacy, Etc. * Approximately 4500 SF of Finish Living Space * THIS OPEN FLOOR PLAN HOME Offers So Many Upscale Features Throughout * IMMACULATE & METICULOUSLY MAINTAINED with Pride of Ownership * Crown Moldings Throughout Main Floor * 6 Panel Doors Throughout * 3 Bedrooms on Main Level and 4th Bedroom in Basement * 3.5 Bathrooms Which Includes a Full Bathroom in Basement * 3 Car Garage * Step Into the Foyer that Opens to the Formal Living Room with Plantation Shutters on 3 Panel French Doors that Open to Deck * Formal Dining Room with Archway & Column Half Walls * Hardwood Floors in Foyer, Hallway, Kitchen, Breakfast Area & Powder Room * Open Concept Kitchen with Solid Surface Countertops, LARGE Island with Breakfast Bar, Cooktop & Glass Blocks that Lights Up, ALL Stainless Steel Appliances Include Oversized Refrigerator & Freezer in 2017, Double Oven in 2011, Dishwasher in 2018, NEW Light Fixture with Barn Wood & Recessed Lighting * Kitchen Opens to Breakfast Bay Area with Storage Bench * Family Room with Cathedral Ceiling, Ceiling Fan, Full Flagstone Wall with Large Palladium Window, Barnwood Accent Wall & Side Door that Opens to Patio * Powder Room & Laundry Room Just Around the Corner * Master Bedroom Off Other Side of Living Room with Tray Ceiling, NEW Ceiling Fan with Remote in 2020 & Door that Leads Out to Deck * LARGE Walk-In Closet * Double French Doors Lead to Master Bathroom with Replaced Windows in 2011, Double Sink Separate Vanities, Large Corner Whirlpool Tub & Separate Shower with Rain Shower Head * 2nd Bedroom with Ceiling Fan & Walk-In Closet * Jack 'n Jill Bathroom to 3rd Bedroom with Ceiling Fan & Wall of Closets * Open Staircase to LARGE FULL Finished Basement Offers a GREAT In-Law Arrangement with Office that Offers a Built-In File Cabinet, Rec Room with Pellet Franklin Stove, 2nd Kitchenette with Island on Wheels & Access to Gas Line, Large Full Bathroom with LARGE Ceramic & Glass Block Walk-In Shower with Towel Warmer Plus Newer Vanity & Lighting, Craft Room with Sink, Theater Room, Exercise Room, 4th Bedroom with a Large Walk-In Closet & Storage Room with Rolling Shelves that Stay * Furnace & Humidifier NEW in 2019 * High Efficiency Tankless Hot Water Heater in 2007 * 2nd Electric Panel for Hot Tub Added in 2014 * If You Want a Private Location, Yet Close to the Woodstock Square & Metra Train Both Approximately 10 Minutes Away, I90 is Approx. 20 Minutes Away, etc., then Look NO Further * If a Private Pilot, Galt Airport is Only 10 Minutes Away * Come See for Yourself!
Property Specifics
| Single Family | |
| — | |
| — | |
| 2003 | |
| Full | |
| CUSTOM RANCH | |
| No | |
| 2.2 |
| Mc Henry | |
| Haldun Grove | |
| 100 / Annual | |
| Other | |
| Private Well | |
| Septic-Private | |
| 11123108 | |
| 0822377001 |
Nearby Schools
| NAME: | DISTRICT: | DISTANCE: | |
|---|---|---|---|
|
Grade School
Greenwood Elementary School |
200 | — | |
|
Middle School
Northwood Middle School |
200 | Not in DB | |
|
High School
Woodstock North High School |
200 | Not in DB | |
Property History
| DATE: | EVENT: | PRICE: | SOURCE: |
|---|---|---|---|
| 23 Nov, 2021 | Sold | $461,000 | MRED MLS |
| 19 Oct, 2021 | Under contract | $449,900 | MRED MLS |
| 14 Oct, 2021 | Listed for sale | $449,900 | MRED MLS |
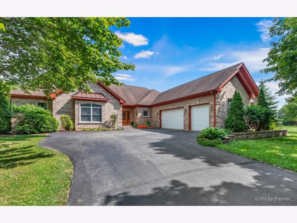
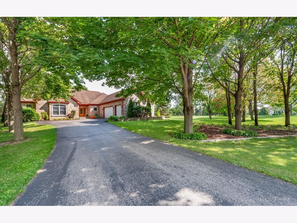
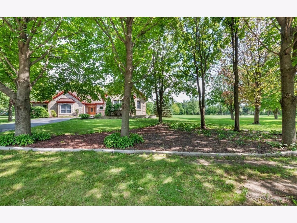
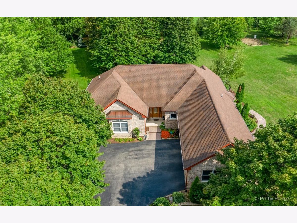
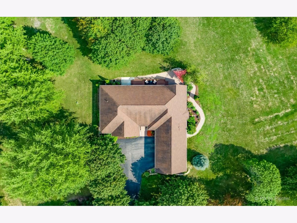
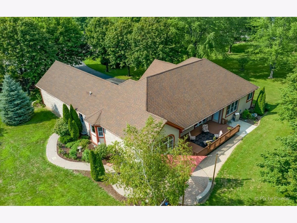
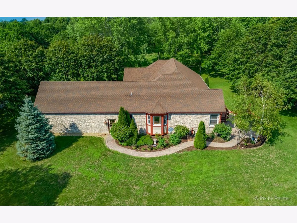
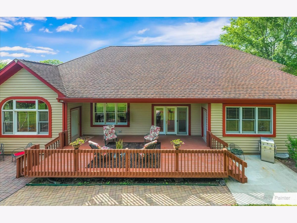
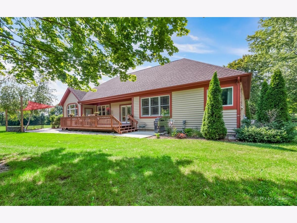
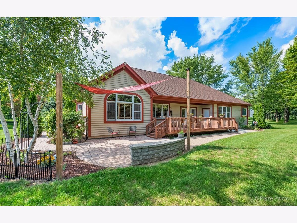
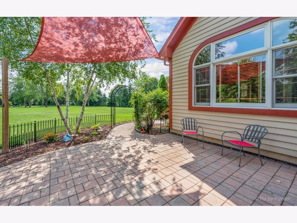
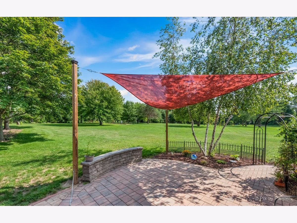
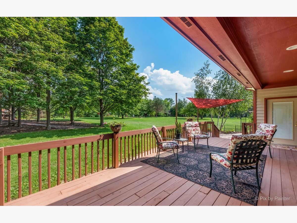
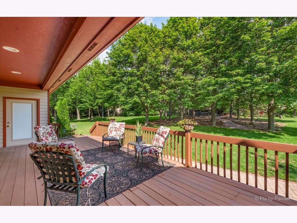
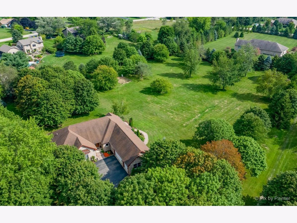
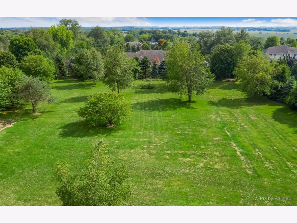
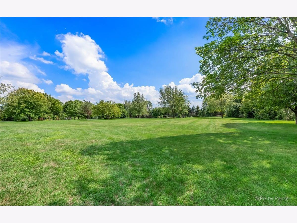
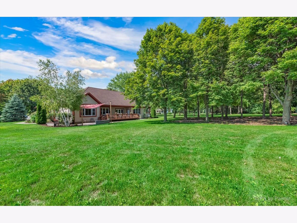
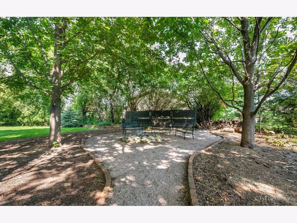
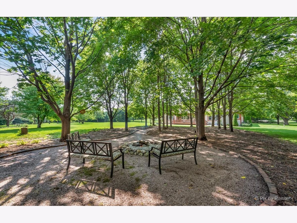
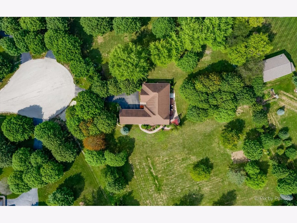
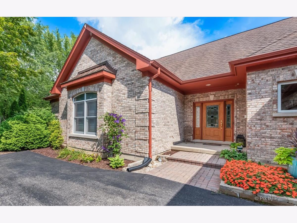
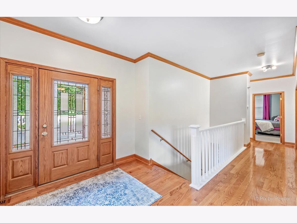
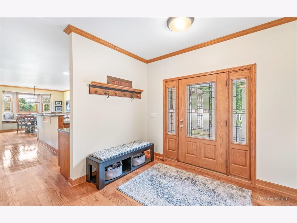
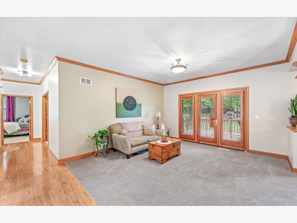
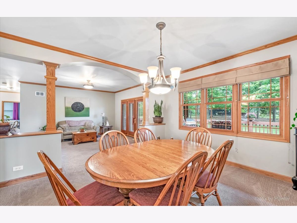
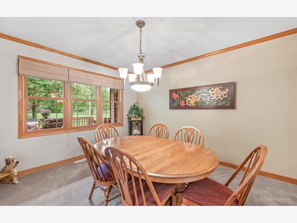
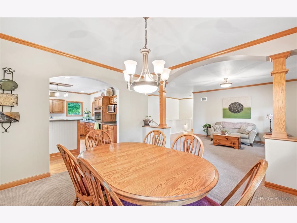
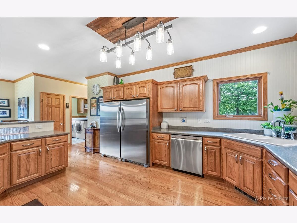
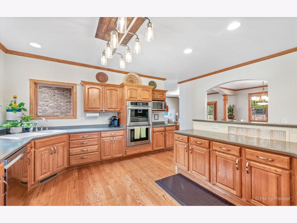
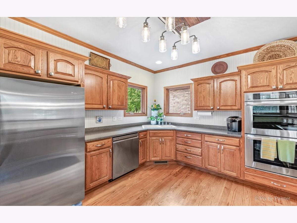
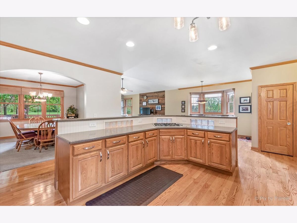
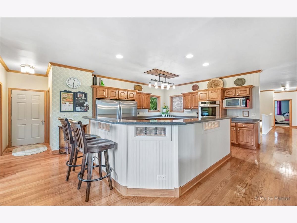
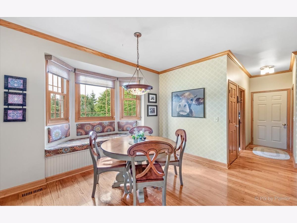
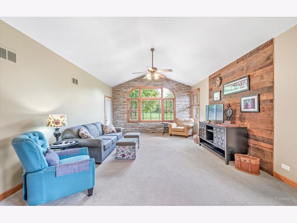
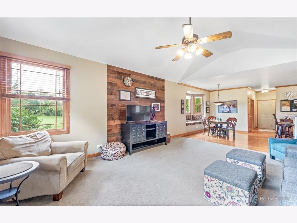
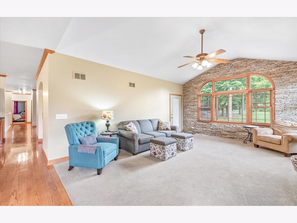
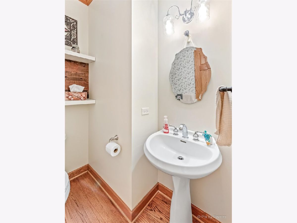
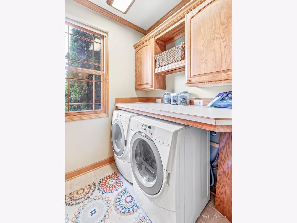
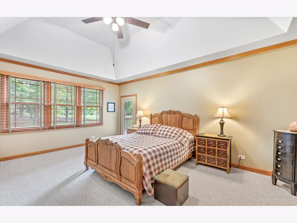
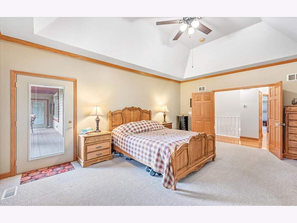
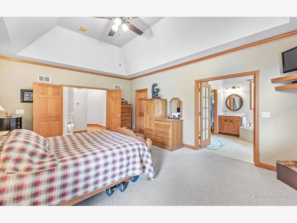
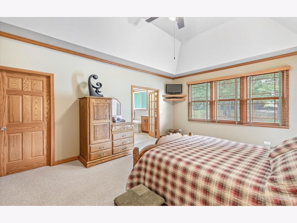
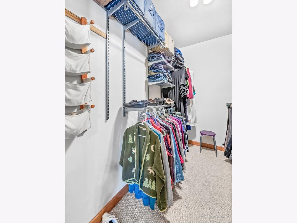
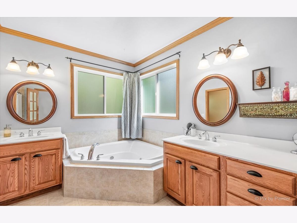
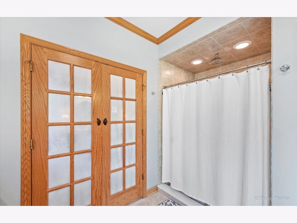
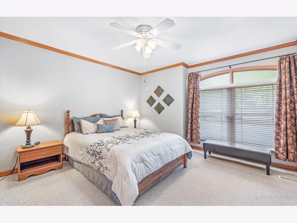
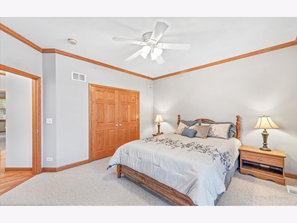
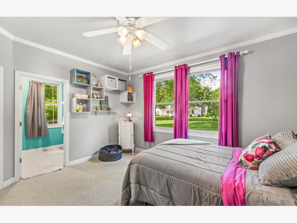
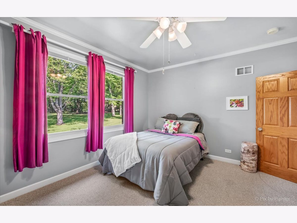
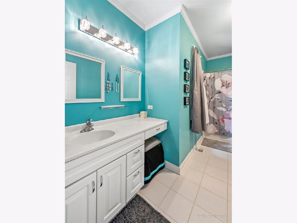
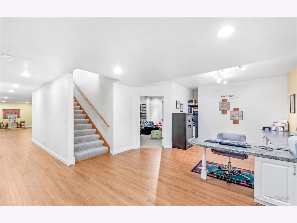
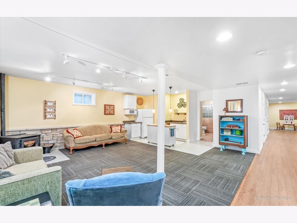
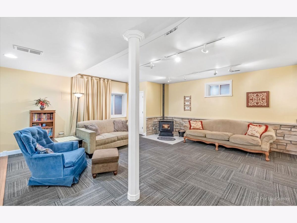
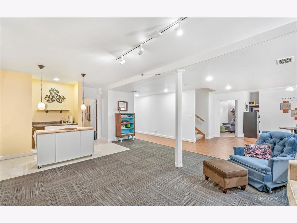
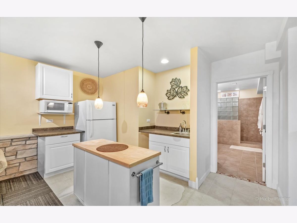
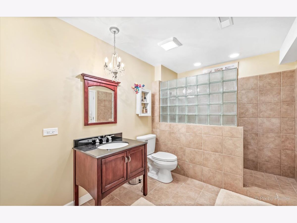
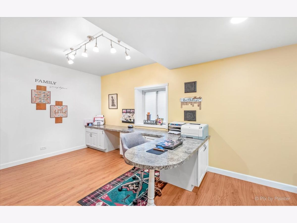
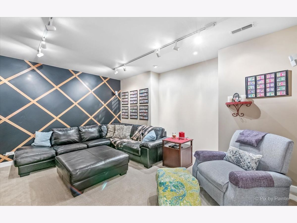
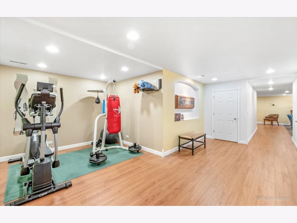
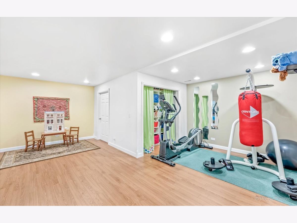
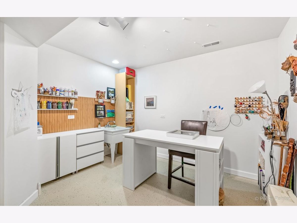
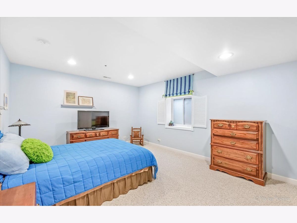
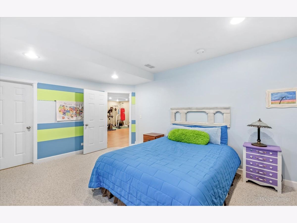
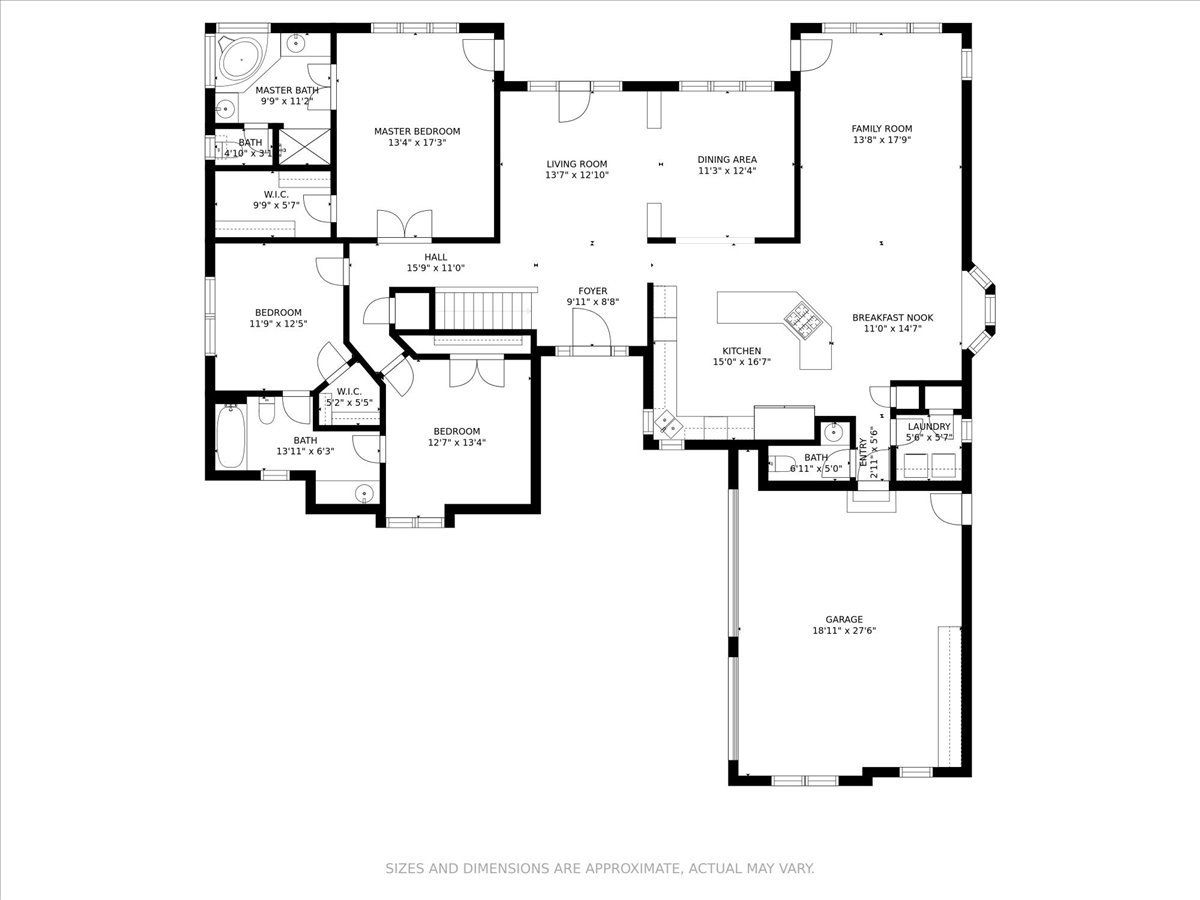
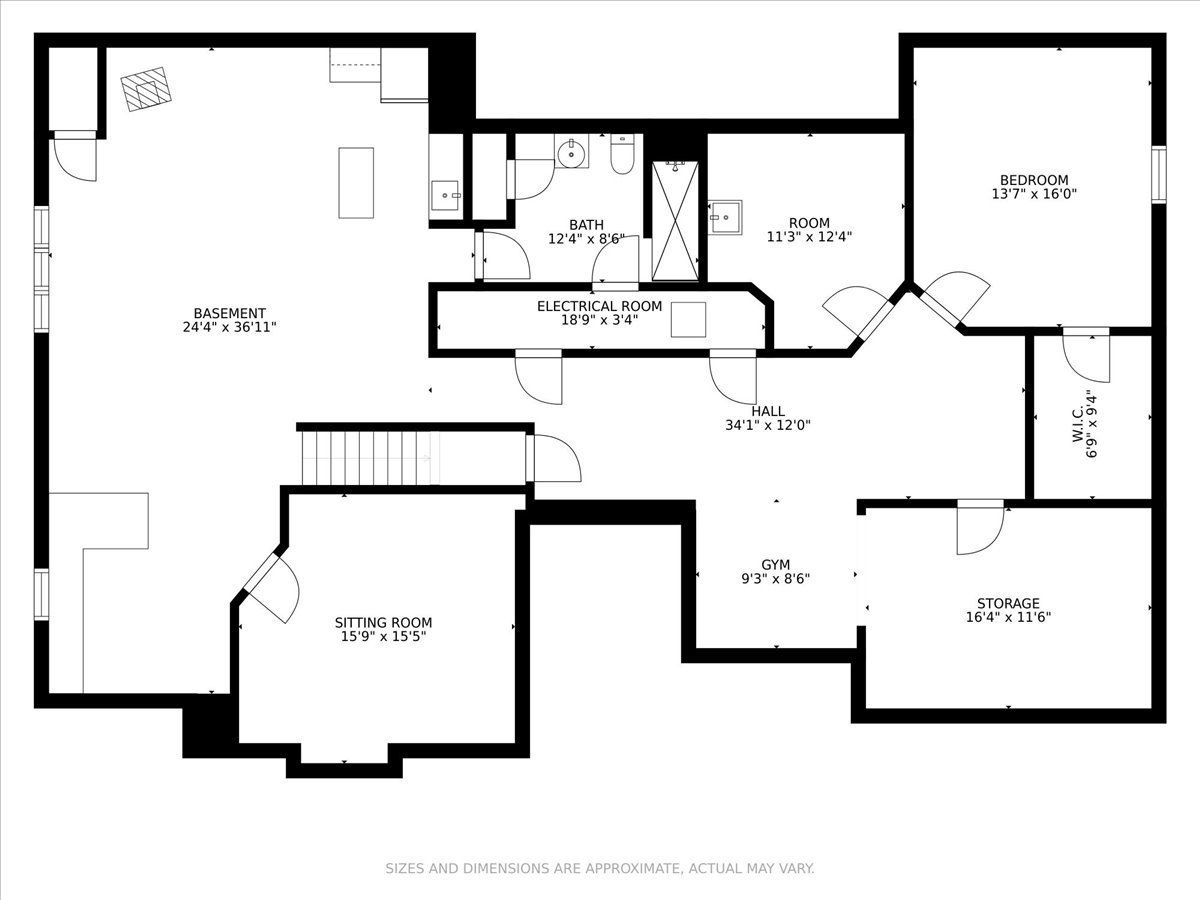
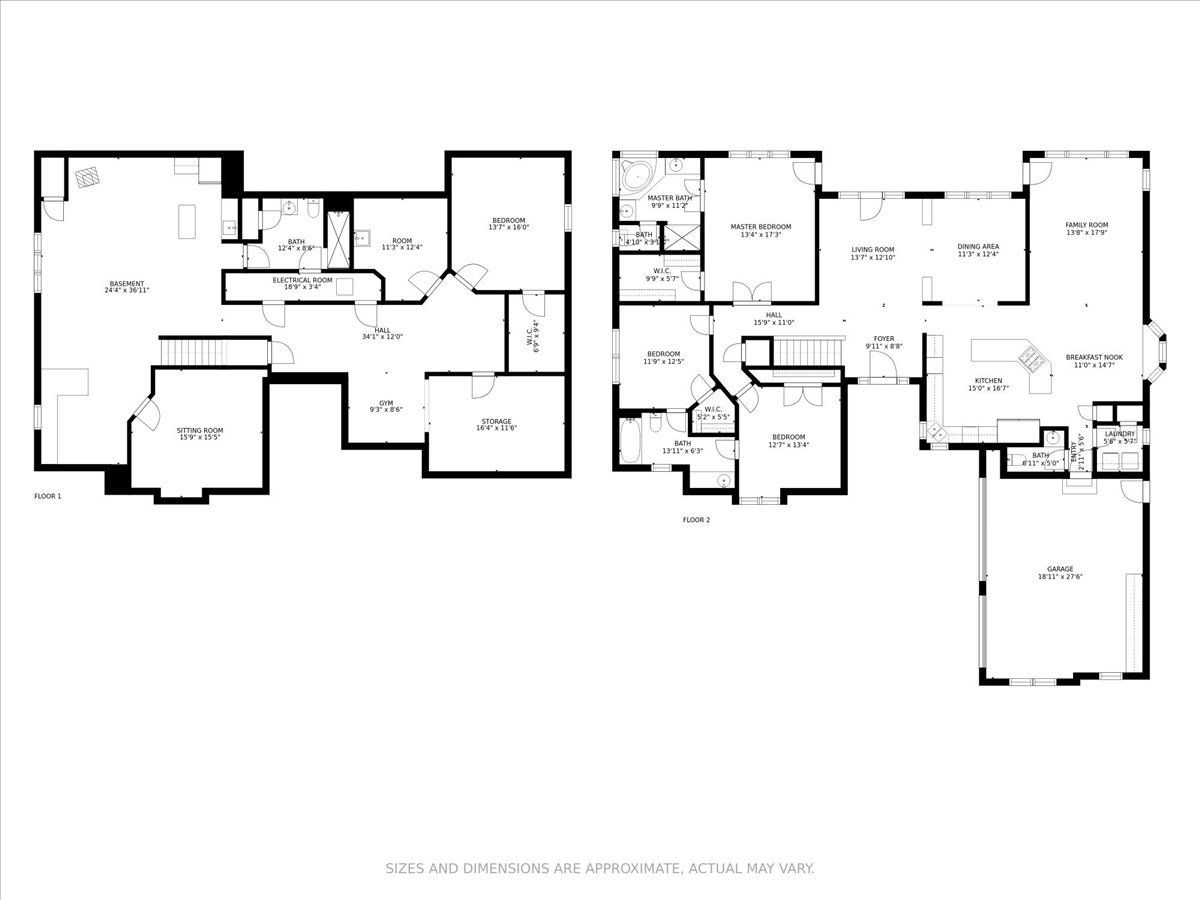
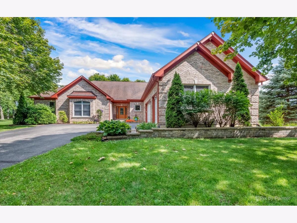
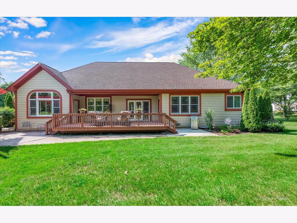
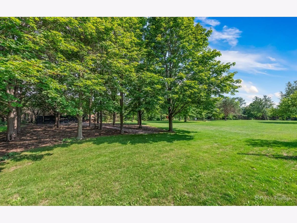
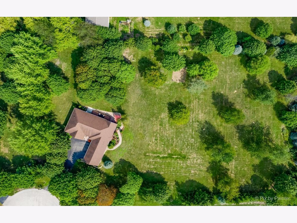
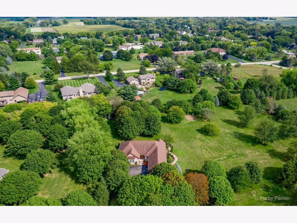
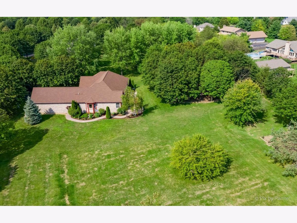
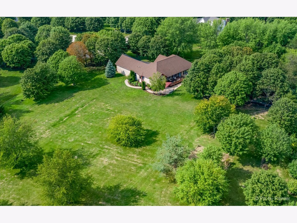
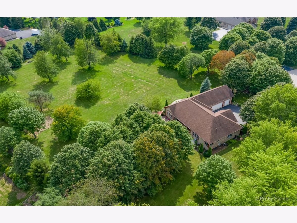
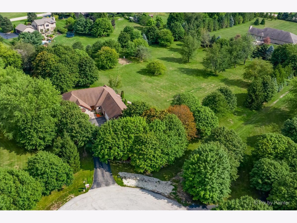
Room Specifics
Total Bedrooms: 4
Bedrooms Above Ground: 3
Bedrooms Below Ground: 1
Dimensions: —
Floor Type: Carpet
Dimensions: —
Floor Type: Carpet
Dimensions: —
Floor Type: Carpet
Full Bathrooms: 4
Bathroom Amenities: Whirlpool,Separate Shower,Double Sink
Bathroom in Basement: 1
Rooms: Breakfast Room,Office,Exercise Room,Theatre Room,Kitchen,Recreation Room,Foyer,Storage
Basement Description: Finished,9 ft + pour,Rec/Family Area,Storage Space
Other Specifics
| 3 | |
| Concrete Perimeter | |
| Asphalt | |
| Deck, Patio, Brick Paver Patio, Fire Pit | |
| Cul-De-Sac,Landscaped | |
| 228.38 X 370 X 260 X 317.5 | |
| — | |
| Full | |
| Vaulted/Cathedral Ceilings, Hardwood Floors, Wood Laminate Floors, First Floor Bedroom, First Floor Laundry, First Floor Full Bath, Walk-In Closet(s), Ceiling - 10 Foot, Ceiling - 9 Foot, Open Floorplan, Some Carpeting, Granite Counters | |
| Double Oven, Microwave, Dishwasher, Refrigerator, Washer, Dryer, Stainless Steel Appliance(s), Cooktop, Water Softener Owned | |
| Not in DB | |
| Street Paved | |
| — | |
| — | |
| Free Standing |
Tax History
| Year | Property Taxes |
|---|---|
| 2021 | $10,016 |
Contact Agent
Nearby Similar Homes
Nearby Sold Comparables
Contact Agent
Listing Provided By
Keller Williams Success Realty

