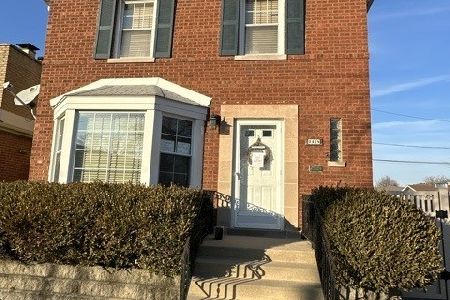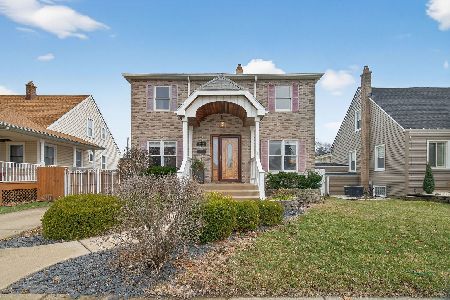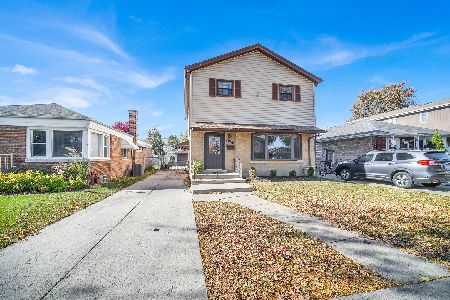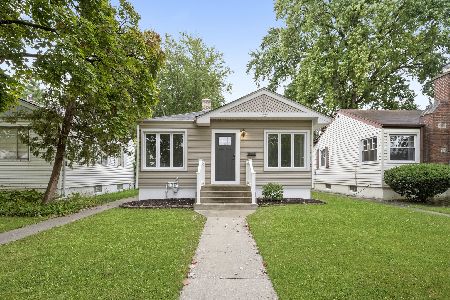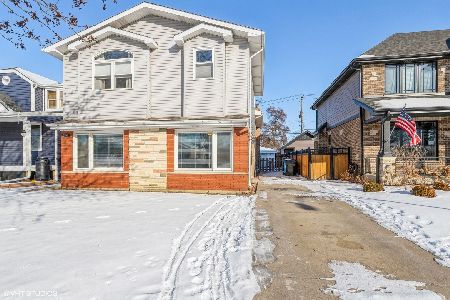10617 Central Park Avenue, Mount Greenwood, Chicago, Illinois 60655
$319,900
|
Sold
|
|
| Status: | Closed |
| Sqft: | 1,840 |
| Cost/Sqft: | $174 |
| Beds: | 4 |
| Baths: | 3 |
| Year Built: | 1915 |
| Property Taxes: | $4,580 |
| Days On Market: | 1751 |
| Lot Size: | 0,12 |
Description
This property is an absolute must see! Very rare Mt Greenwood multi unit/ related living / multi generational home! This is a rare opportunity, live in one and lease the other or lease both. Plus the basement level also has related living. Lots of new improvements, nothing to do but take ownership. Level one-All new flooring, & appliances & updated bath. New ceiling fans/lights. NEW Three head split air conditioning & heating system for both levels.New hot water heater, New gas dryer, New asphalt driveway, Complete 20x30 3 CAR GARAGE RENOVATION-Epoxy Floors,100 amp electrical service, fully insulated heated drywall, New LED lighting. All new Chicago code compliant stairwell to second level. All new landscaping, second level currently has tenant that lease ends June 1st, currently paying $1000/Month. First level is owner occupied but has rented in the past for $1250/Month ****second level may not be available during all showing due to tenants schedule. a second showing may be required for interested buyers.
Property Specifics
| Single Family | |
| — | |
| — | |
| 1915 | |
| Walkout | |
| — | |
| No | |
| 0.12 |
| Cook | |
| — | |
| 0 / Not Applicable | |
| None | |
| Lake Michigan | |
| Public Sewer | |
| 11039270 | |
| 24142130810000 |
Property History
| DATE: | EVENT: | PRICE: | SOURCE: |
|---|---|---|---|
| 20 May, 2021 | Sold | $319,900 | MRED MLS |
| 17 Apr, 2021 | Under contract | $319,900 | MRED MLS |
| — | Last price change | $334,900 | MRED MLS |
| 1 Apr, 2021 | Listed for sale | $334,900 | MRED MLS |
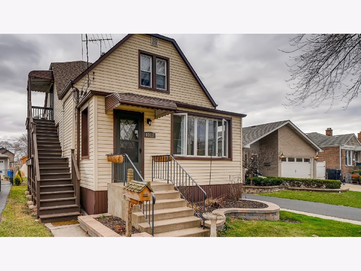
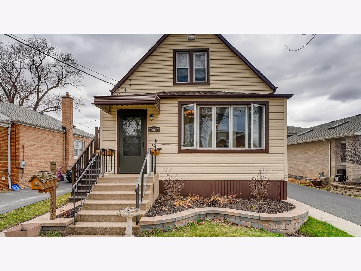
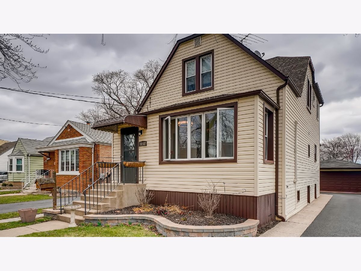
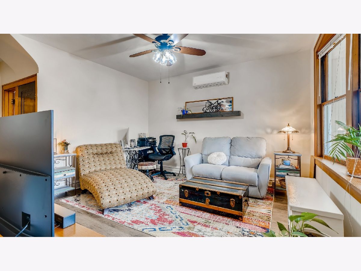
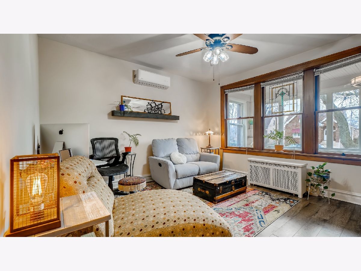
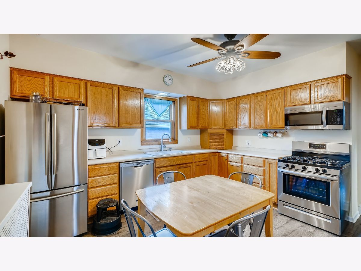
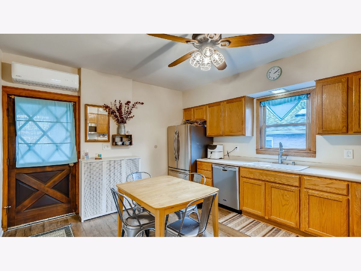
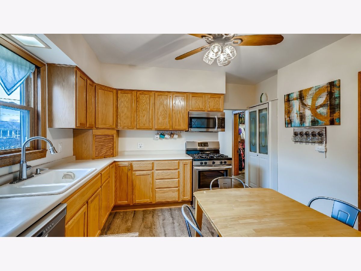
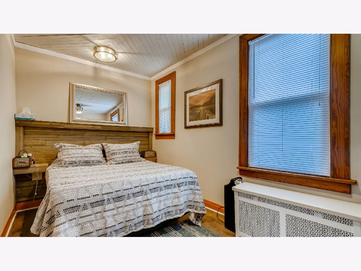
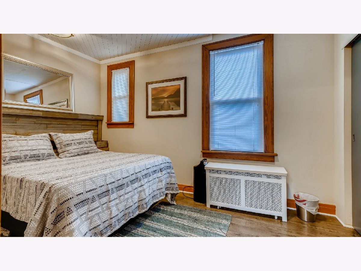
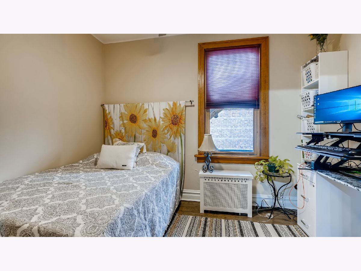
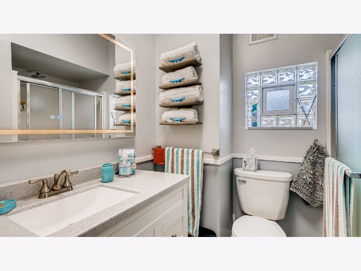
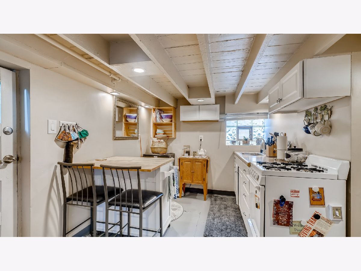
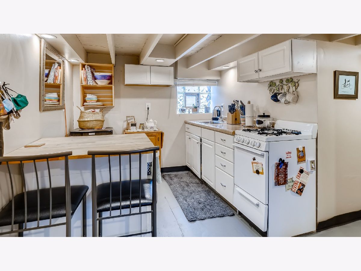
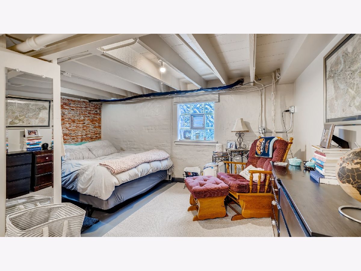
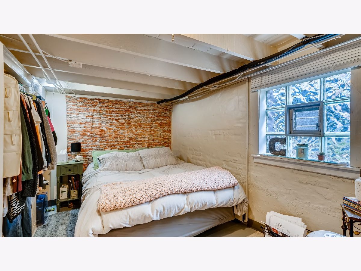
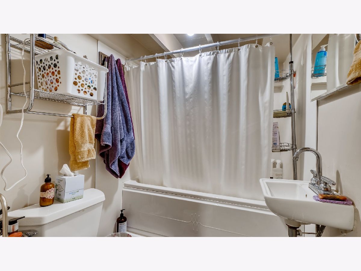
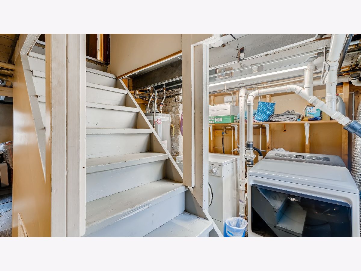
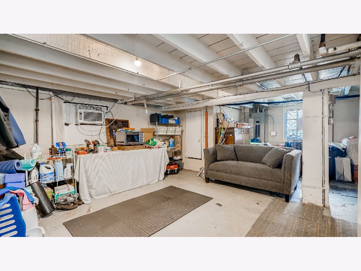
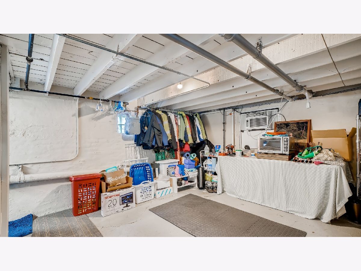
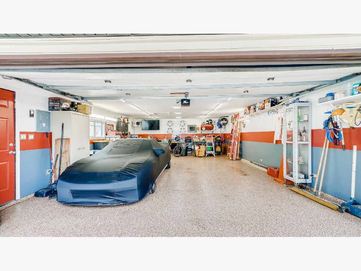
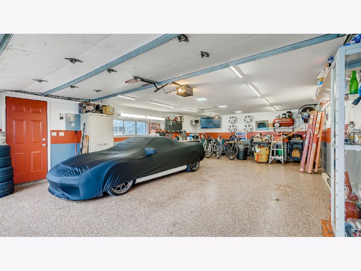
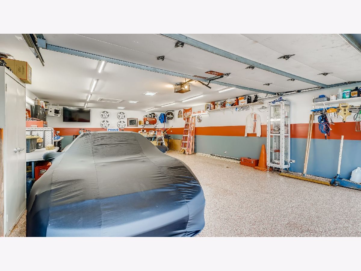
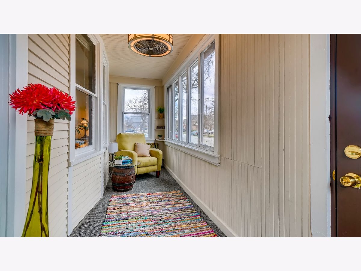
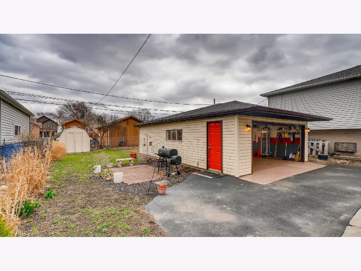
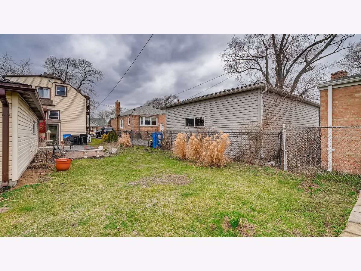
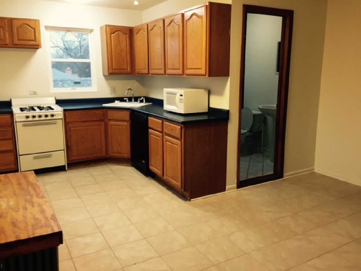
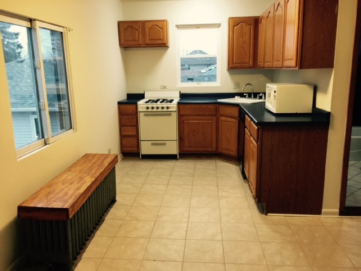
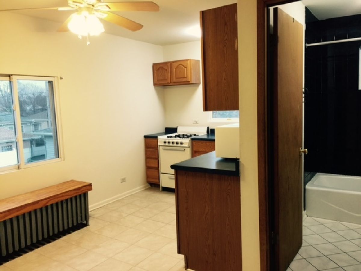
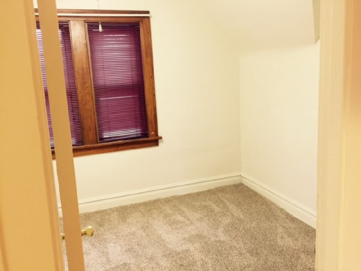
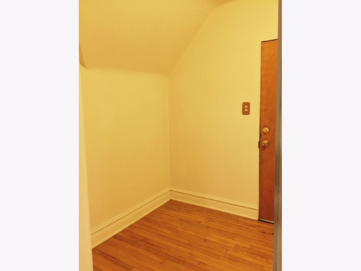
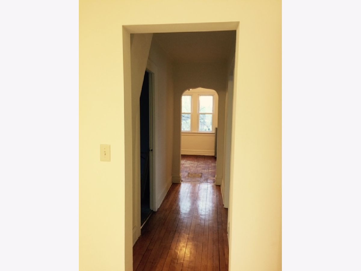
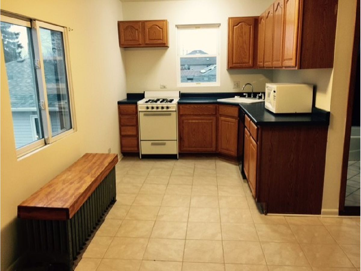
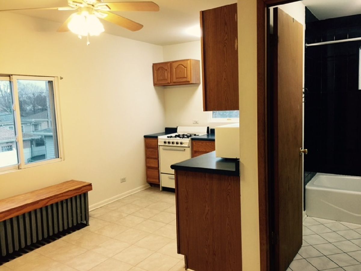
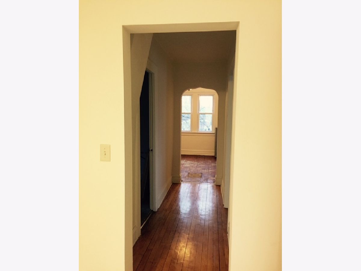
Room Specifics
Total Bedrooms: 5
Bedrooms Above Ground: 4
Bedrooms Below Ground: 1
Dimensions: —
Floor Type: Hardwood
Dimensions: —
Floor Type: Carpet
Dimensions: —
Floor Type: Hardwood
Dimensions: —
Floor Type: —
Full Bathrooms: 3
Bathroom Amenities: —
Bathroom in Basement: 1
Rooms: Bedroom 5,Enclosed Porch,Den,Kitchen
Basement Description: Partially Finished
Other Specifics
| 3 | |
| — | |
| Asphalt | |
| — | |
| — | |
| 125X43 | |
| — | |
| None | |
| — | |
| Range, Dishwasher, Refrigerator, Washer, Dryer | |
| Not in DB | |
| Park, Sidewalks, Street Lights | |
| — | |
| — | |
| — |
Tax History
| Year | Property Taxes |
|---|---|
| 2021 | $4,580 |
Contact Agent
Nearby Similar Homes
Nearby Sold Comparables
Contact Agent
Listing Provided By
Stapleton Brothers Realty


