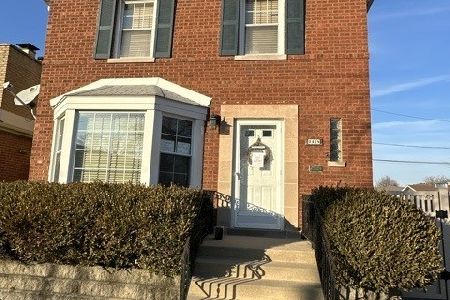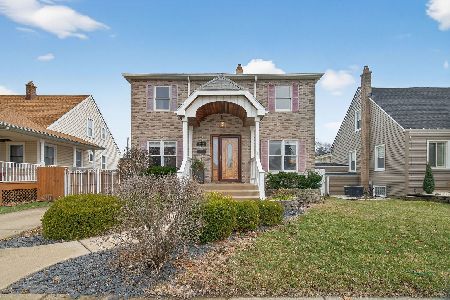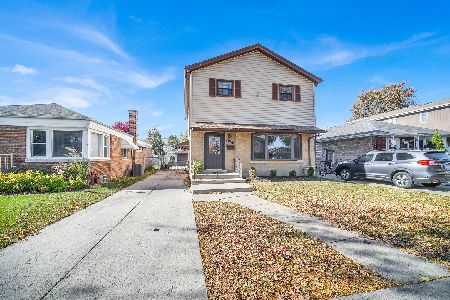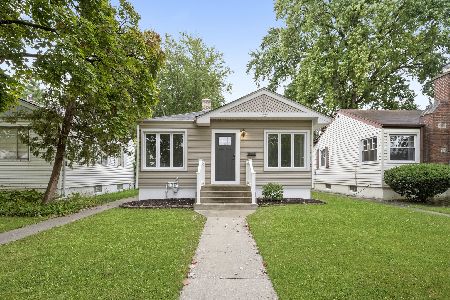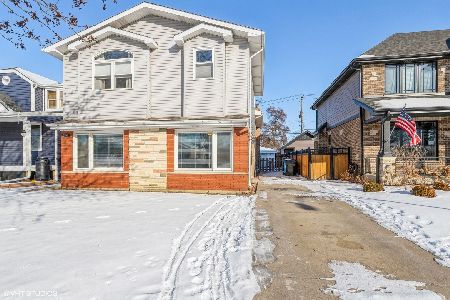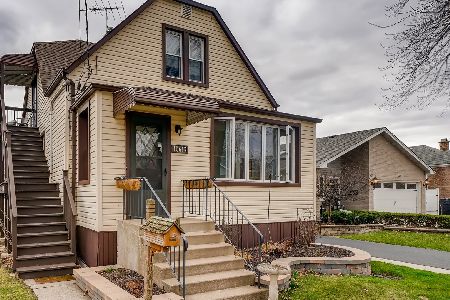10609 Central Park Avenue, Mount Greenwood, Chicago, Illinois 60655
$214,900
|
Sold
|
|
| Status: | Closed |
| Sqft: | 0 |
| Cost/Sqft: | — |
| Beds: | 3 |
| Baths: | 2 |
| Year Built: | 1938 |
| Property Taxes: | $2,966 |
| Days On Market: | 2366 |
| Lot Size: | 0,12 |
Description
Charming Cape Cod in the heart of Mt. Greenwood in highly sought after Mt. Greenwood School District & close to St. Xavier University! Main level features: CoreTec Luxury Vinyl Plank flooring - it is waterproof & looks gorgeous in living room & spacious bedroom; Kitchen- includes all appliances microwave, dishwasher, oven & refrigerator; dining room; & a full ceramic bath with linen closet. There are two large bedrooms upstairs- hardwood under carpet. Use your imagination in the full unfinished bone dry basement with a laundry room -washer & dryer included- and a half bath. You will feel like you are on vacation in the peaceful huge vinyl fenced in backyard with large paver patio & new retractable awning. Look at that lot size 40x126! Side drive leads to a 1 car garage that needs tear down or rehab. Selling as-is however the owner has well cared for and made many updates on this home since 2006 tear off roof, windows, central air & more. Hurry this won't last long, make an offer!
Property Specifics
| Single Family | |
| — | |
| Cape Cod | |
| 1938 | |
| Full | |
| — | |
| No | |
| 0.12 |
| Cook | |
| — | |
| 0 / Not Applicable | |
| None | |
| Lake Michigan | |
| Public Sewer | |
| 10464003 | |
| 24142130660000 |
Nearby Schools
| NAME: | DISTRICT: | DISTANCE: | |
|---|---|---|---|
|
Grade School
Mount Greenwood Elementary Schoo |
299 | — | |
Property History
| DATE: | EVENT: | PRICE: | SOURCE: |
|---|---|---|---|
| 30 Aug, 2019 | Sold | $214,900 | MRED MLS |
| 4 Aug, 2019 | Under contract | $214,900 | MRED MLS |
| 25 Jul, 2019 | Listed for sale | $214,900 | MRED MLS |
Room Specifics
Total Bedrooms: 3
Bedrooms Above Ground: 3
Bedrooms Below Ground: 0
Dimensions: —
Floor Type: Carpet
Dimensions: —
Floor Type: Vinyl
Full Bathrooms: 2
Bathroom Amenities: —
Bathroom in Basement: 1
Rooms: Eating Area,Foyer,Family Room
Basement Description: Unfinished
Other Specifics
| 1 | |
| — | |
| Side Drive | |
| Brick Paver Patio | |
| Fenced Yard | |
| 40 X 126 | |
| — | |
| None | |
| First Floor Bedroom, First Floor Full Bath | |
| Range, Microwave, Dishwasher, Refrigerator, Freezer, Washer, Dryer | |
| Not in DB | |
| Pool, Sidewalks, Street Lights, Street Paved | |
| — | |
| — | |
| — |
Tax History
| Year | Property Taxes |
|---|---|
| 2019 | $2,966 |
Contact Agent
Nearby Similar Homes
Nearby Sold Comparables
Contact Agent
Listing Provided By
RE/MAX 10


