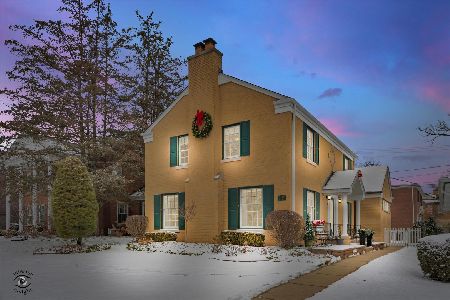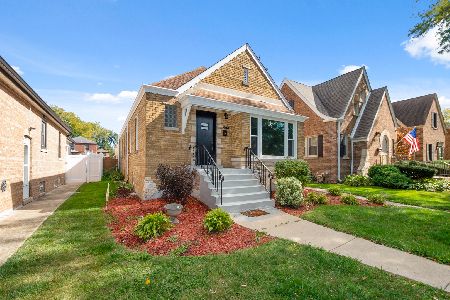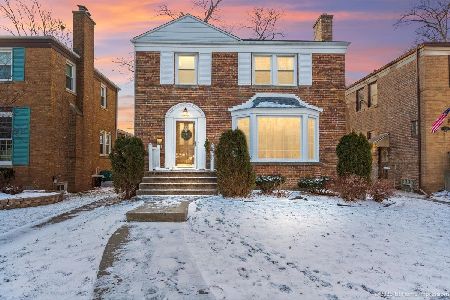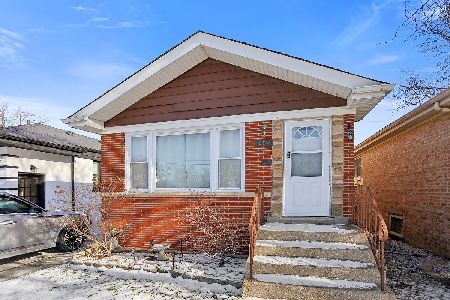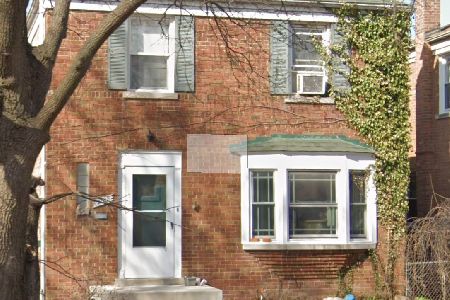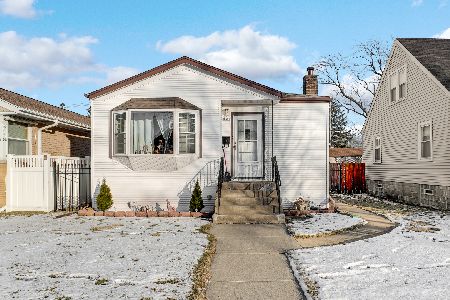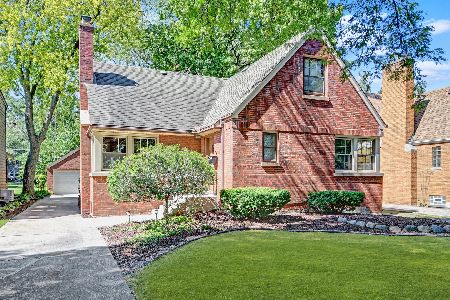10619 Fairfield Avenue, Beverly, Chicago, Illinois 60655
$440,000
|
Sold
|
|
| Status: | Closed |
| Sqft: | 3,000 |
| Cost/Sqft: | $158 |
| Beds: | 3 |
| Baths: | 3 |
| Year Built: | 1950 |
| Property Taxes: | $4,472 |
| Days On Market: | 5601 |
| Lot Size: | 0,00 |
Description
Walk to Ridge Country Club from this beautiful all brick home on a lush 50X174 lot.Impecabbly maintained-many recent updates incl new side driveway,new roof,newer windows,recent tuckpointing, landscaping/irrigation syst.Home feat 3BRs+2 full BA up w/a full finished basement w/BR,family rm+1/2BA.Gracious living rm/dining rm+den/4th BR,office,sitting room,enclosed porch+front & rear patios. Dual Zoned, 2 Car Garage
Property Specifics
| Single Family | |
| — | |
| — | |
| 1950 | |
| Full | |
| — | |
| No | |
| — |
| Cook | |
| — | |
| 0 / Not Applicable | |
| None | |
| Public | |
| Public Sewer | |
| 07646350 | |
| 24132260040000 |
Property History
| DATE: | EVENT: | PRICE: | SOURCE: |
|---|---|---|---|
| 3 May, 2011 | Sold | $440,000 | MRED MLS |
| 6 Oct, 2010 | Under contract | $474,900 | MRED MLS |
| 30 Sep, 2010 | Listed for sale | $474,900 | MRED MLS |
Room Specifics
Total Bedrooms: 4
Bedrooms Above Ground: 3
Bedrooms Below Ground: 1
Dimensions: —
Floor Type: Wood Laminate
Dimensions: —
Floor Type: Carpet
Dimensions: —
Floor Type: Carpet
Full Bathrooms: 3
Bathroom Amenities: —
Bathroom in Basement: 1
Rooms: Den,Enclosed Porch,Gallery,Other Room,Screened Porch,Sitting Room,Walk In Closet
Basement Description: —
Other Specifics
| 2 | |
| — | |
| Asphalt,Side Drive | |
| — | |
| — | |
| 50 X 174 | |
| — | |
| None | |
| First Floor Bedroom | |
| Range, Microwave, Dishwasher, Refrigerator, Freezer, Washer, Dryer, Disposal | |
| Not in DB | |
| — | |
| — | |
| — | |
| — |
Tax History
| Year | Property Taxes |
|---|---|
| 2011 | $4,472 |
Contact Agent
Nearby Similar Homes
Nearby Sold Comparables
Contact Agent
Listing Provided By
@properties

