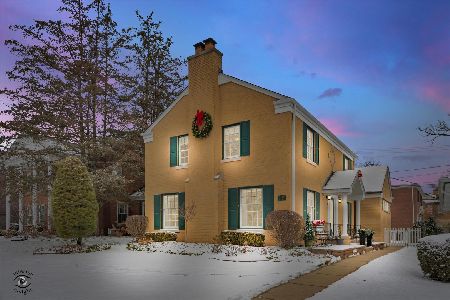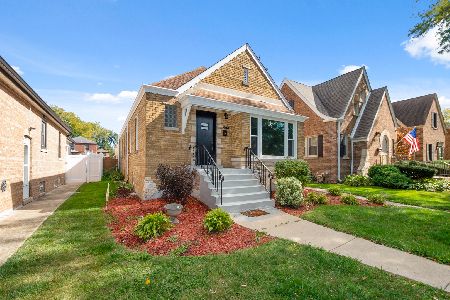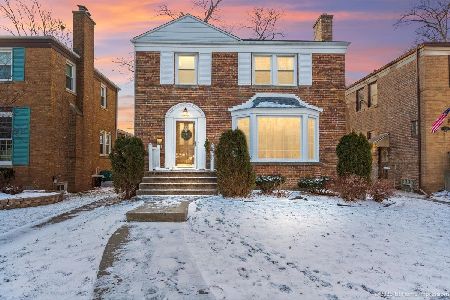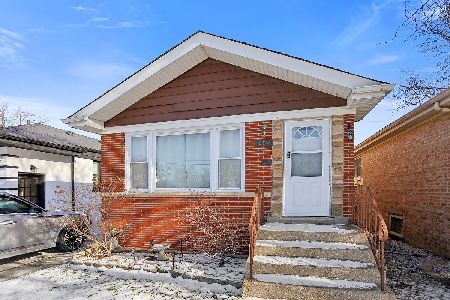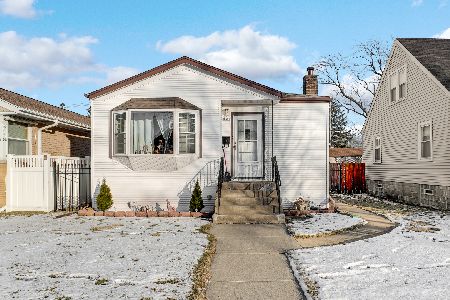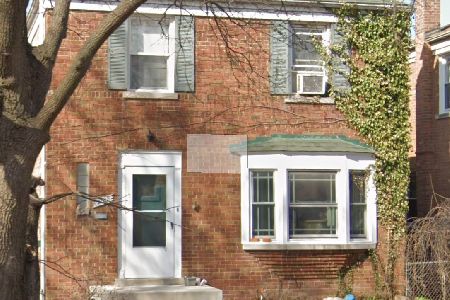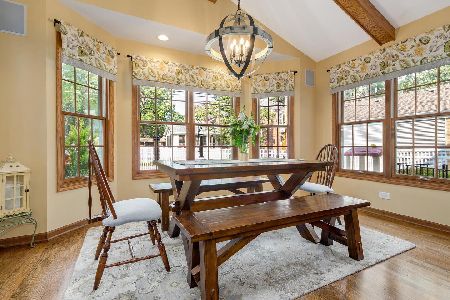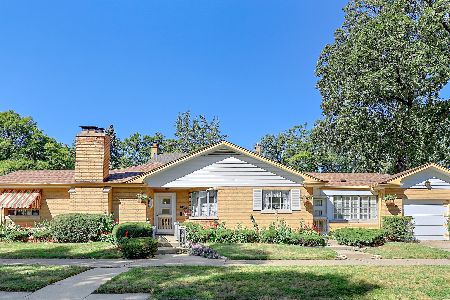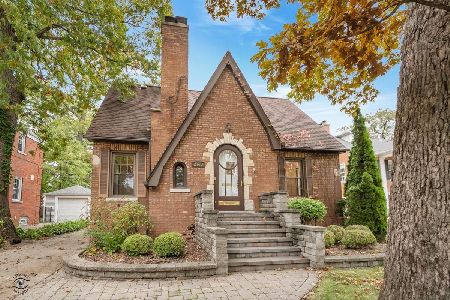10620 Fairfield Avenue, Beverly, Chicago, Illinois 60655
$645,000
|
Sold
|
|
| Status: | Closed |
| Sqft: | 3,256 |
| Cost/Sqft: | $207 |
| Beds: | 4 |
| Baths: | 4 |
| Year Built: | 1960 |
| Property Taxes: | $9,187 |
| Days On Market: | 2816 |
| Lot Size: | 0,00 |
Description
Don't miss this absolutely STUNNING West Beverly gem steps from Ridge Country Club! Tucked away on gorgeous 106th Street, this beautiful home boasts an open first level. After passing through it's traditional living and dining areas, you will be wowed by a huge eat-in kitchen and family room with gas fireplace. The first floor has been updated with chocolate hardwood, refinished kitchen with quarts counters and updated appliances. On the second level you will find 4 large bedrooms with refinished hardwood flooring. The master bedroom has a beautiful built-in wardrobe and updated master bath. In the finished basement an additional bath has been newly added, with full shower and steam shower. When you thought the amenities in the home were enough, step out into the backyard to a new covered paver patio with gas fire pit with plenty of space for a beautiful garden in the huge yard. As you can see the updates go on and on! Schedule a showing today and make this breathtaking home yours!
Property Specifics
| Single Family | |
| — | |
| Traditional | |
| 1960 | |
| Full,English | |
| — | |
| No | |
| — |
| Cook | |
| West Beverly | |
| 0 / Not Applicable | |
| None | |
| Lake Michigan,Public | |
| Public Sewer | |
| 09952988 | |
| 24132250140000 |
Property History
| DATE: | EVENT: | PRICE: | SOURCE: |
|---|---|---|---|
| 15 Jul, 2013 | Sold | $548,000 | MRED MLS |
| 15 May, 2013 | Under contract | $595,000 | MRED MLS |
| — | Last price change | $650,000 | MRED MLS |
| 28 Jan, 2013 | Listed for sale | $650,000 | MRED MLS |
| 9 Jul, 2018 | Sold | $645,000 | MRED MLS |
| 31 May, 2018 | Under contract | $674,900 | MRED MLS |
| 16 May, 2018 | Listed for sale | $674,900 | MRED MLS |
Room Specifics
Total Bedrooms: 4
Bedrooms Above Ground: 4
Bedrooms Below Ground: 0
Dimensions: —
Floor Type: Hardwood
Dimensions: —
Floor Type: Hardwood
Dimensions: —
Floor Type: Hardwood
Full Bathrooms: 4
Bathroom Amenities: Separate Shower,Steam Shower,Double Sink,Double Shower
Bathroom in Basement: 1
Rooms: Recreation Room
Basement Description: Finished
Other Specifics
| 2.5 | |
| Concrete Perimeter | |
| Brick,Side Drive | |
| Balcony, Patio, Porch, Brick Paver Patio | |
| Landscaped | |
| 50 X 183 | |
| — | |
| Full | |
| Vaulted/Cathedral Ceilings, Hardwood Floors, First Floor Laundry | |
| Range, Microwave, Dishwasher, High End Refrigerator, Washer, Dryer, Stainless Steel Appliance(s) | |
| Not in DB | |
| Sidewalks, Street Lights, Street Paved | |
| — | |
| — | |
| Wood Burning |
Tax History
| Year | Property Taxes |
|---|---|
| 2013 | $9,368 |
| 2018 | $9,187 |
Contact Agent
Nearby Similar Homes
Nearby Sold Comparables
Contact Agent
Listing Provided By
Berkshire Hathaway HomeServices Biros Real Estate

