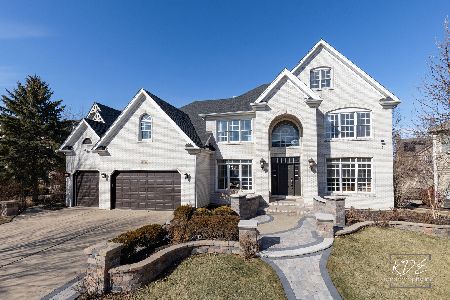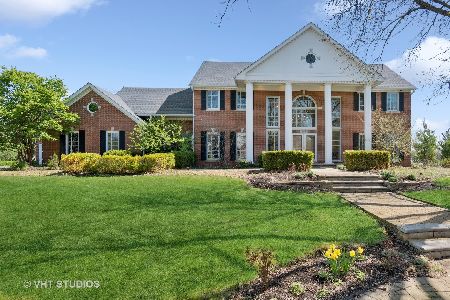10619 Royal Porthcawl Drive, Naperville, Illinois 60564
$857,500
|
Sold
|
|
| Status: | Closed |
| Sqft: | 6,342 |
| Cost/Sqft: | $147 |
| Beds: | 4 |
| Baths: | 6 |
| Year Built: | 1989 |
| Property Taxes: | $14,323 |
| Days On Market: | 1862 |
| Lot Size: | 0,84 |
Description
Rare opportunity to own a Tamarack Fairways home offering the space you are craving both inside & out! Impressive brick & cedar 3-sty has great curb appeal enhanced by custom paved walkways, professional landscaping & lighting. This home has almost 5,000 sq. ft.(+ finished basement) & sits on nearly an acre lot, backing to tranquil golf course & water view. Room to add a swimming pool or whatever you're dreaming of! Paver patio boasts outdoor kitchen space & tall stone fireplace. 3-car garage has textured epoxy floor & high ceiling. Inside, hardwood floors & dark solid oak doors w/white trim add warmth & charm. All windows are double pane energy star & have been replaced. Kitchen features island, granite, & stainless appliances incl. double wall oven, wine cooler & bev. center. Heated, vaulted, beamed sunroom provides amazing view of changing seasons year round. 1st floor office is currently being used as "Children's study" w/built-ins incl. 7 "lockers" w/cabinets above. 2nd floor has 4 BR's & 4 Baths, 3 attached to BR's & 1 in hall, all remodeled. Master bath has large double steam shower w/body sprays & 2 benches. 2nd BR has 2 walk-in closets & could be used as 2nd MBR. And who doesn't love a flexible, 3rd-floor Bonus room? Homeowners added this large, bright space w/swing-out "Juliette balcony" window overlooking yard. Finished basement can be used as in-law suite incl. rec room, game room, 5th BR & full bath. Plus kitchenette w/white cabinets, sink & bev. center. New roof & water heaters (both 2019). There are so many ways you can personalize this spacious home to fit your lifestyle! Don't wait, see it soon!
Property Specifics
| Single Family | |
| — | |
| — | |
| 1989 | |
| — | |
| — | |
| No | |
| 0.84 |
| Will | |
| Tamarack Fairways | |
| 100 / Annual | |
| — | |
| — | |
| — | |
| 10977192 | |
| 0701161020230000 |
Nearby Schools
| NAME: | DISTRICT: | DISTANCE: | |
|---|---|---|---|
|
Grade School
Peterson Elementary School |
204 | — | |
|
Middle School
Scullen Middle School |
204 | Not in DB | |
|
High School
Neuqua Valley High School |
204 | Not in DB | |
Property History
| DATE: | EVENT: | PRICE: | SOURCE: |
|---|---|---|---|
| 28 Jun, 2021 | Sold | $857,500 | MRED MLS |
| 29 Apr, 2021 | Under contract | $929,900 | MRED MLS |
| — | Last price change | $999,900 | MRED MLS |
| 22 Jan, 2021 | Listed for sale | $999,900 | MRED MLS |
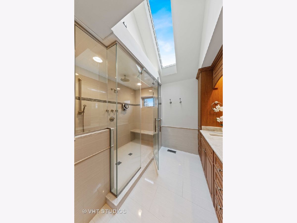
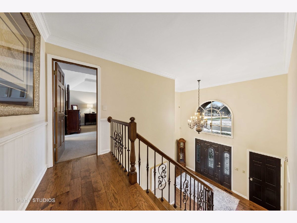
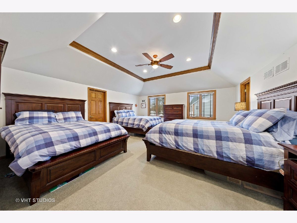
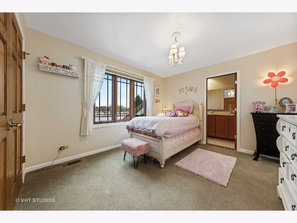
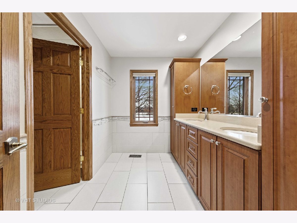
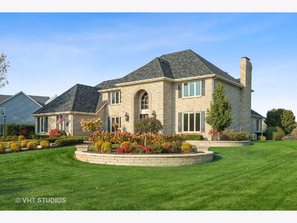
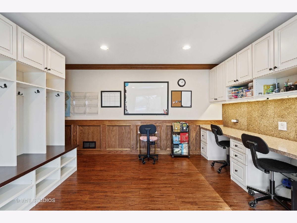
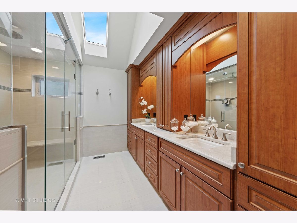
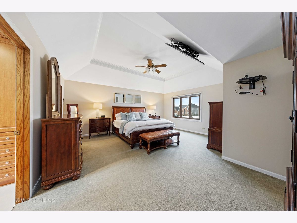
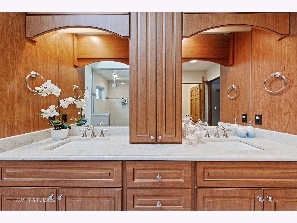
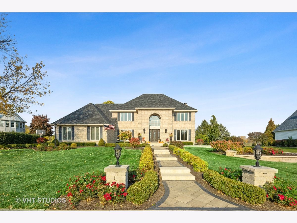
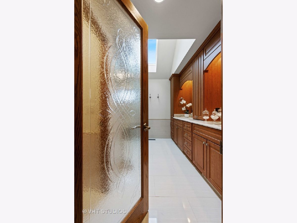
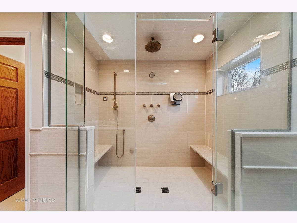
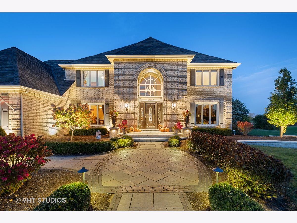
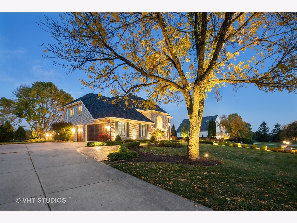
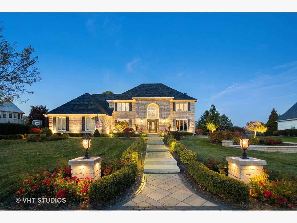
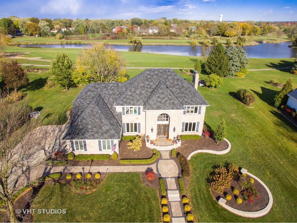
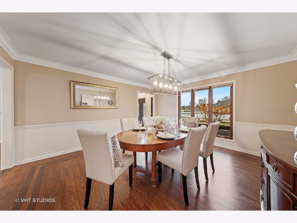
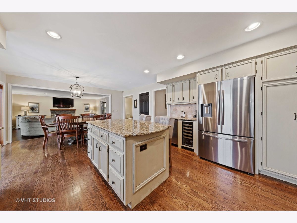
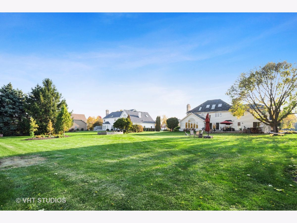
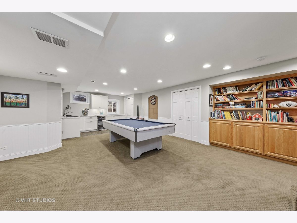
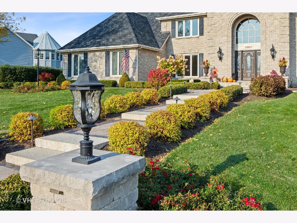
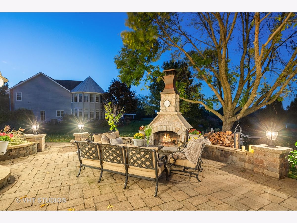
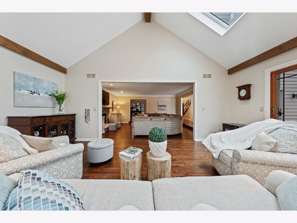
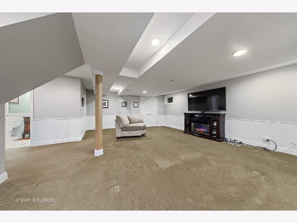
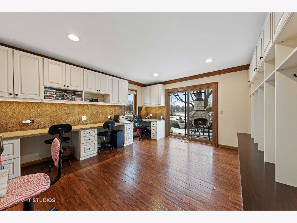
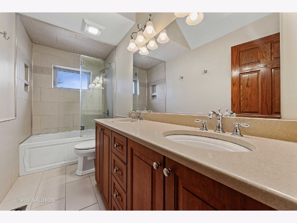
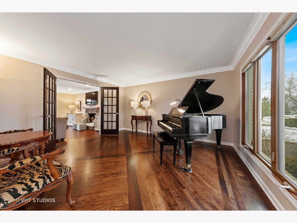
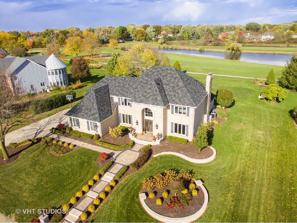
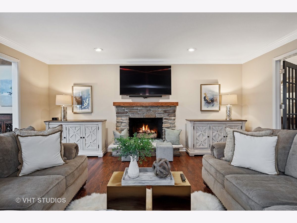
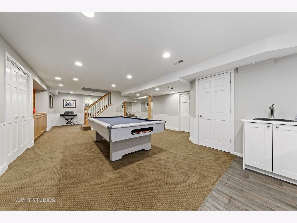
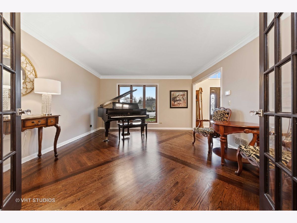
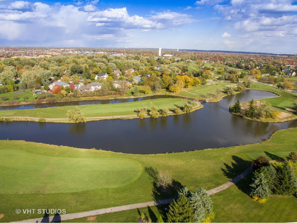
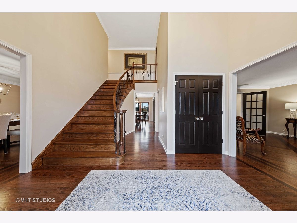
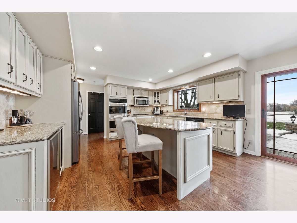
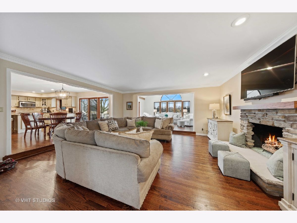
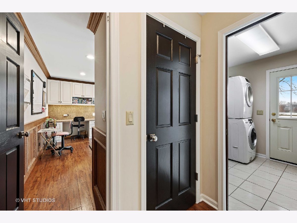
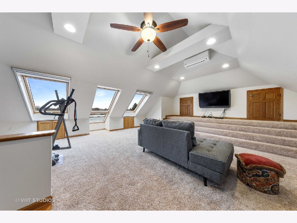
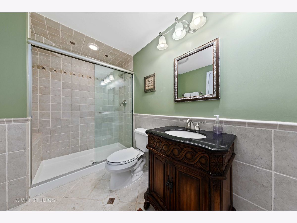
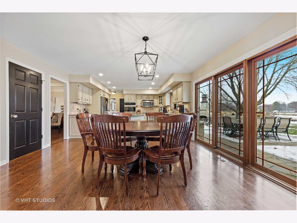
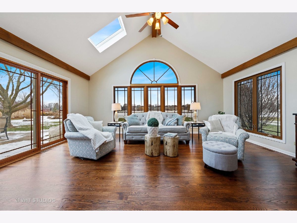
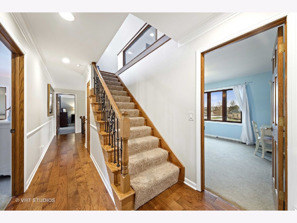
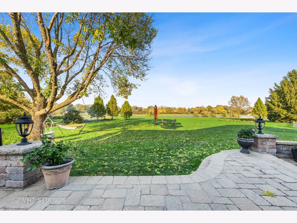
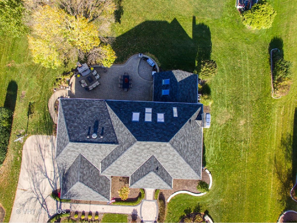
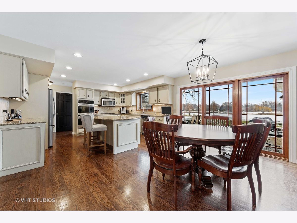
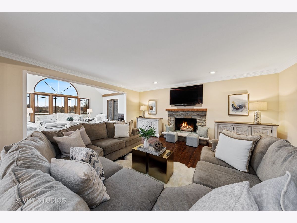
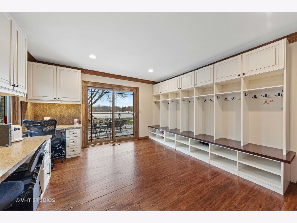
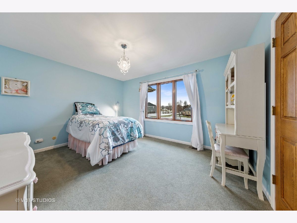
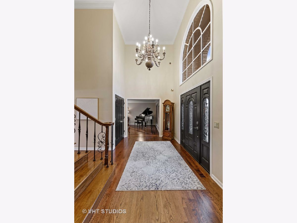
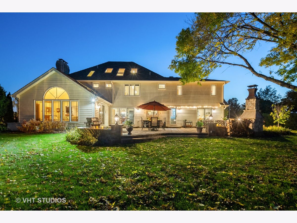
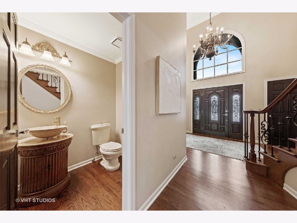
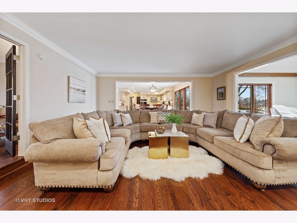
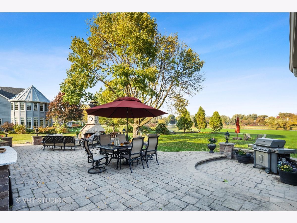
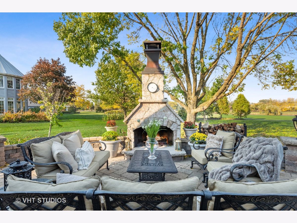
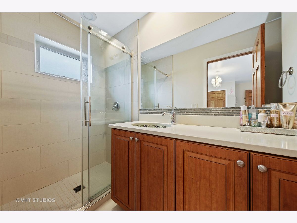
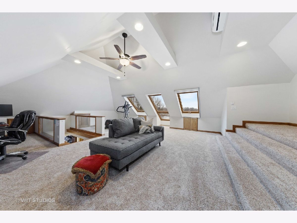
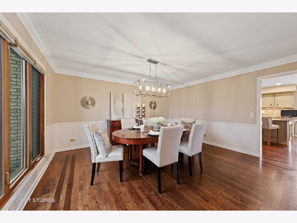
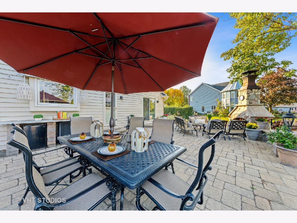
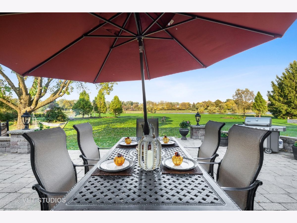
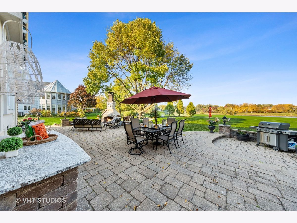
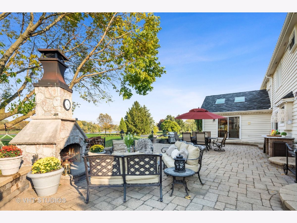
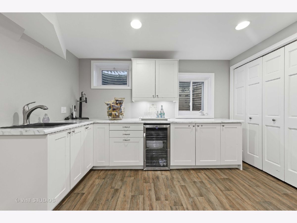
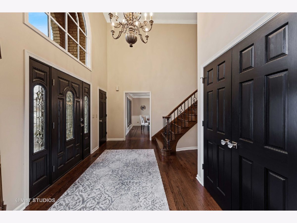
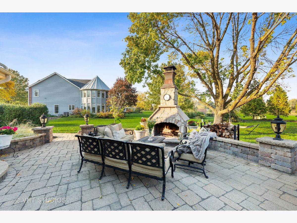
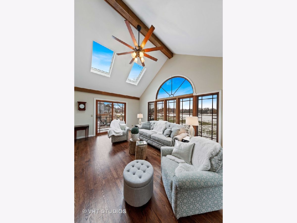
Room Specifics
Total Bedrooms: 5
Bedrooms Above Ground: 4
Bedrooms Below Ground: 1
Dimensions: —
Floor Type: —
Dimensions: —
Floor Type: —
Dimensions: —
Floor Type: —
Dimensions: —
Floor Type: —
Full Bathrooms: 6
Bathroom Amenities: Steam Shower,Double Sink,Full Body Spray Shower,Double Shower,No Tub
Bathroom in Basement: 1
Rooms: —
Basement Description: Finished,Crawl,Egress Window,Concrete (Basement),Rec/Family Area,Sleeping Area,Storage Space
Other Specifics
| 3 | |
| — | |
| Concrete | |
| — | |
| — | |
| 168 X 228 X 140 X 229 | |
| — | |
| — | |
| — | |
| — | |
| Not in DB | |
| — | |
| — | |
| — | |
| — |
Tax History
| Year | Property Taxes |
|---|---|
| 2021 | $14,323 |
Contact Agent
Nearby Similar Homes
Nearby Sold Comparables
Contact Agent
Listing Provided By
Coldwell Banker Realty






