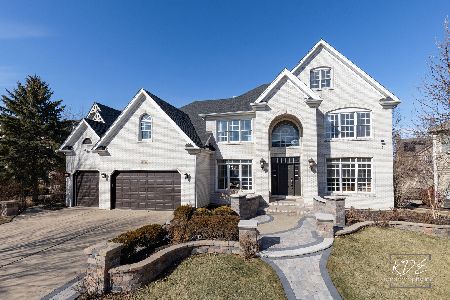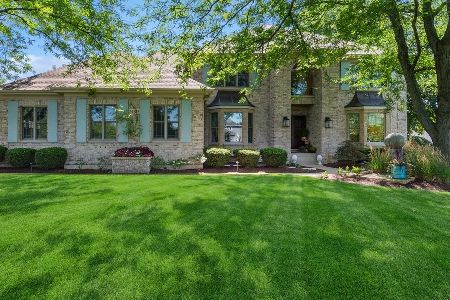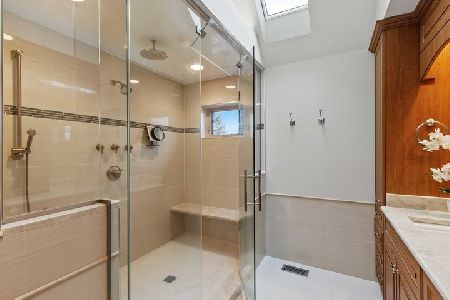24455 Royal County Down Drive, Naperville, Illinois 60564
$975,000
|
Sold
|
|
| Status: | Closed |
| Sqft: | 4,300 |
| Cost/Sqft: | $233 |
| Beds: | 5 |
| Baths: | 6 |
| Year Built: | 1996 |
| Property Taxes: | $14,243 |
| Days On Market: | 2090 |
| Lot Size: | 0,75 |
Description
Amazing opportunity to own Tamarack Fairways home offering unparalleled craftsmanship and exceptional amenities. No expense has been spared. Exterior stonework lends great curb appeal while resort-like yard with large in-ground pool backs to tranquil golf course. Outdoor kitchen, gazebo, hot tub and firepit are perfect for entertaining guests at a summer cookout. Interior details include 2019 state of the art security and home automation system from ADT. Metal ballusters, stone accents, wood floors and alder wood doors add warmth and timeless charm. The gourmet kitchen features high-end cabinets, island with seating, Wolf cooktop/2 wall ovens, Sub-Zero freezer drawers, custom copper hood, farm sink and pantry. Convenient butler's pantry with beverage center connects kitchen and generous dining room. Open to kitchen is Family Room with gas stone fireplace and french doors to year-round sunroom. Relax in the recently renovated Master Bathroom with steam shower, body sprays and heated floors. And speaking of bathrooms, all but basement bath have been totally remodeled! Fashionista's will love the new huge dressing room/closet and the convenience of 2 washers & 2 dryers on different levels. Finished basement features rec room, game room, exercise room, full bath & storage. Plus a unique multi-sports room almost 40 ft. long to practice your sports skills! First floor guest room/home office, oversized 3-car heated garage, professional landscaping with waterfall, motorized pool cover, dog shower and much more complete this truly remarkable home. Don't wait, see it soon!
Property Specifics
| Single Family | |
| — | |
| Traditional | |
| 1996 | |
| Full | |
| — | |
| Yes | |
| 0.75 |
| Will | |
| Tamarack Fairways | |
| 100 / Annual | |
| Other | |
| Private Well | |
| Septic-Private | |
| 10739055 | |
| 7011610500100000 |
Nearby Schools
| NAME: | DISTRICT: | DISTANCE: | |
|---|---|---|---|
|
Grade School
Peterson Elementary School |
204 | — | |
|
Middle School
Scullen Middle School |
204 | Not in DB | |
|
High School
Neuqua Valley High School |
204 | Not in DB | |
Property History
| DATE: | EVENT: | PRICE: | SOURCE: |
|---|---|---|---|
| 10 Jul, 2007 | Sold | $839,900 | MRED MLS |
| 4 Jun, 2007 | Under contract | $859,900 | MRED MLS |
| — | Last price change | $874,900 | MRED MLS |
| 9 Apr, 2007 | Listed for sale | $895,000 | MRED MLS |
| 2 Jul, 2020 | Sold | $975,000 | MRED MLS |
| 11 Jun, 2020 | Under contract | $999,900 | MRED MLS |
| 8 Jun, 2020 | Listed for sale | $999,900 | MRED MLS |
| 1 Apr, 2024 | Sold | $1,355,000 | MRED MLS |
| 6 Feb, 2024 | Under contract | $1,400,000 | MRED MLS |
| 15 Dec, 2023 | Listed for sale | $1,400,000 | MRED MLS |

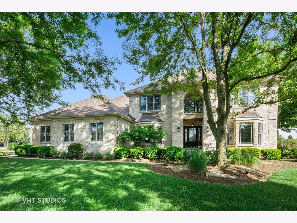
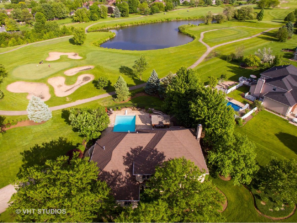
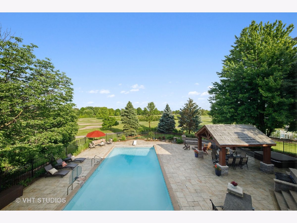
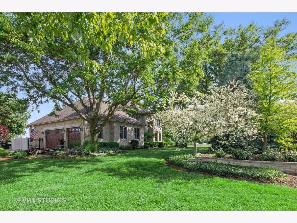
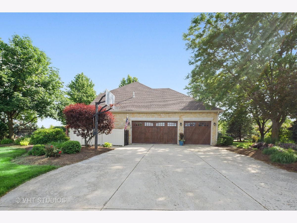
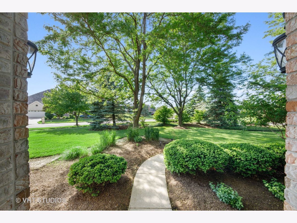
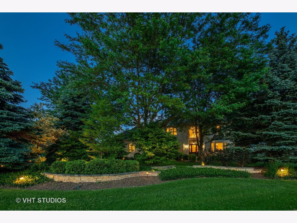
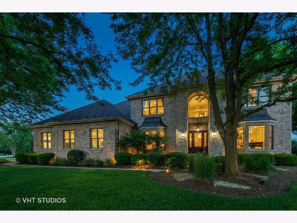
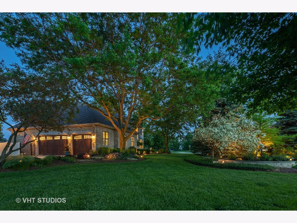
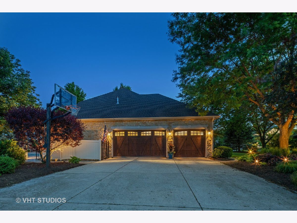
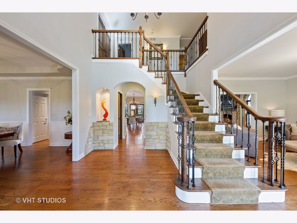
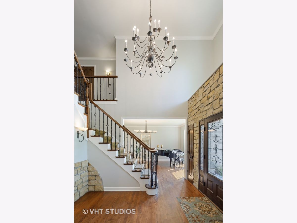
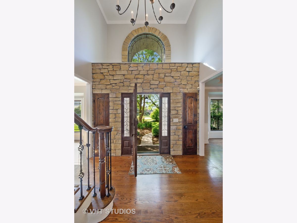
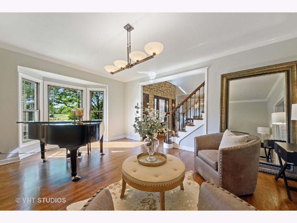
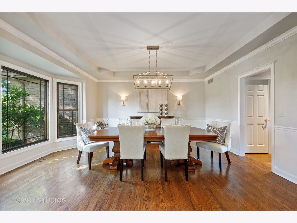
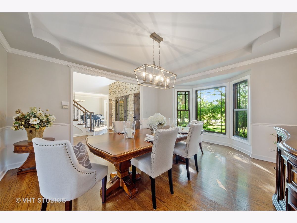
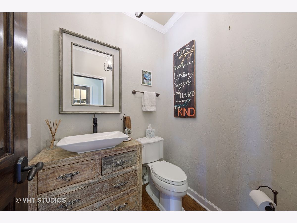
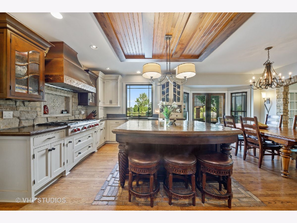
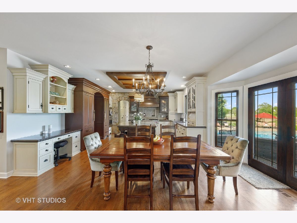
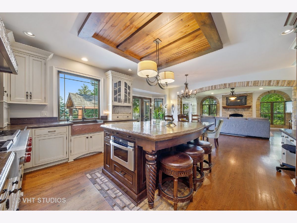
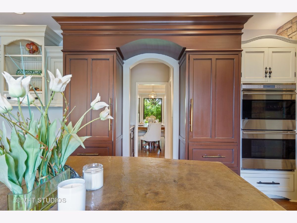
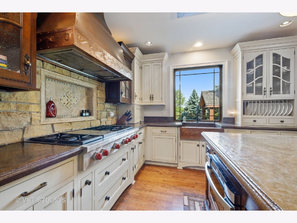
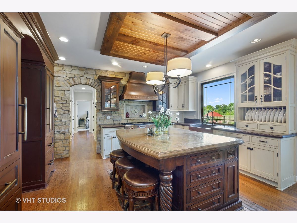
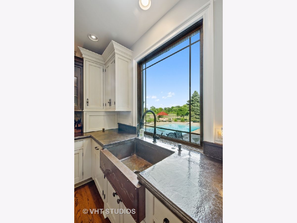
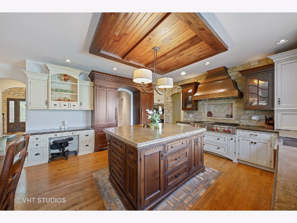
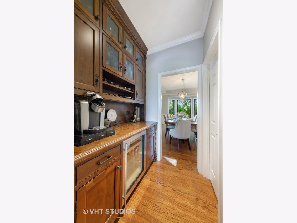
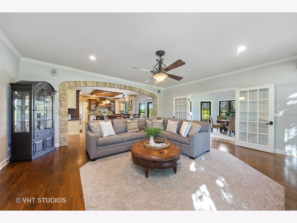
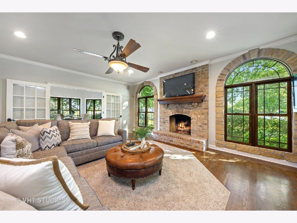
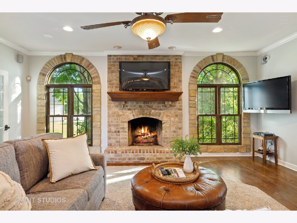
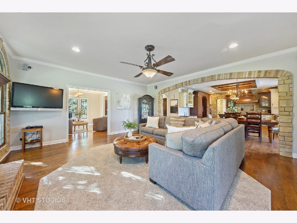
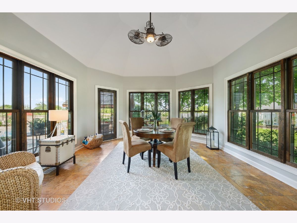
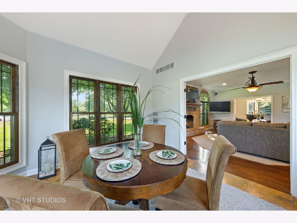
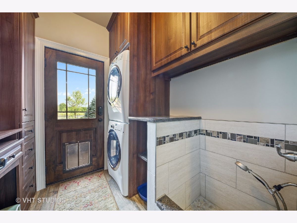
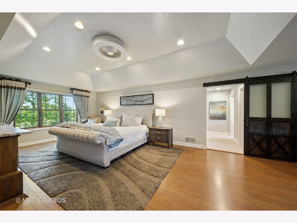
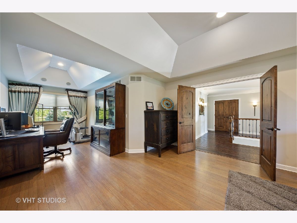
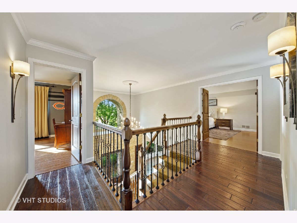
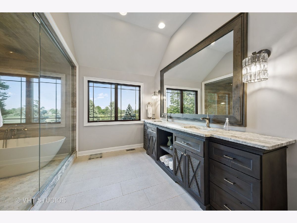
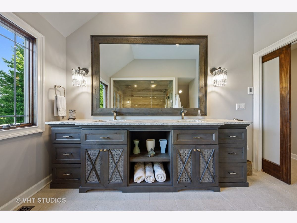
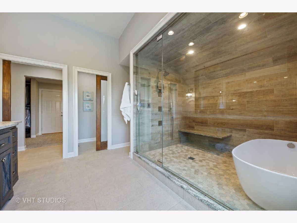
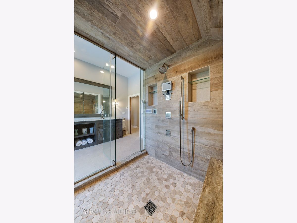
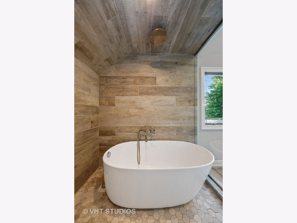
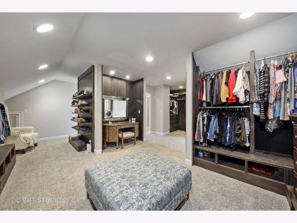
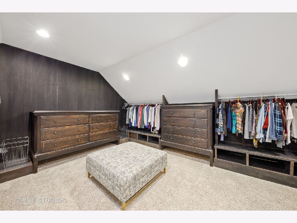
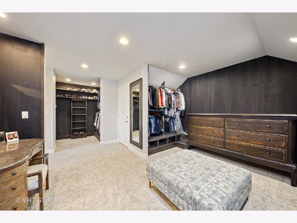
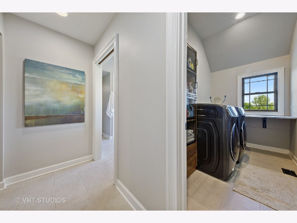
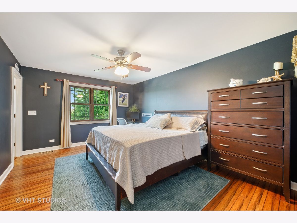
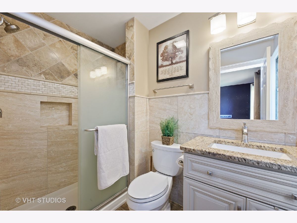
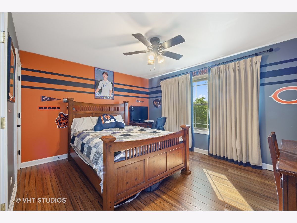
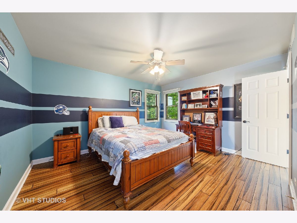
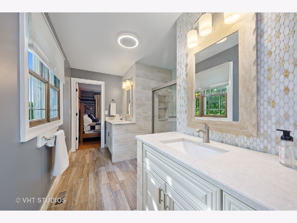
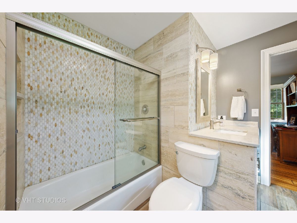
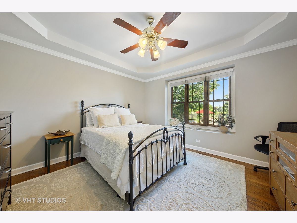
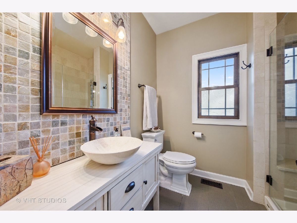
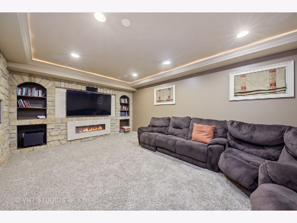
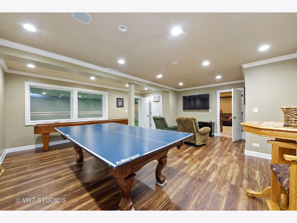
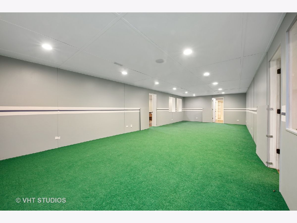
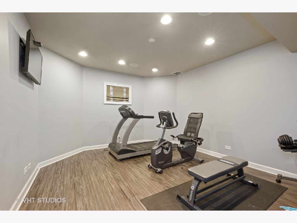
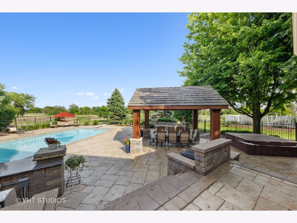
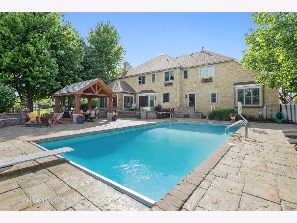
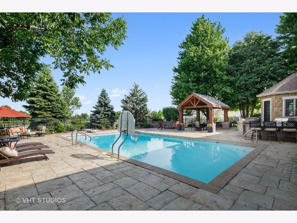
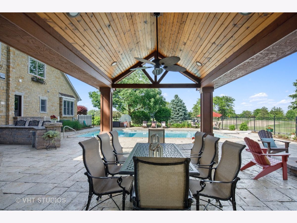
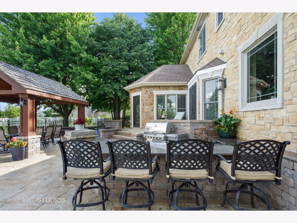
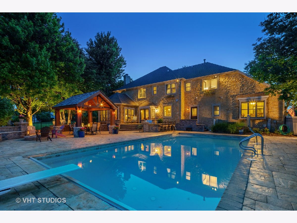
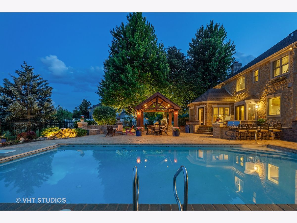
Room Specifics
Total Bedrooms: 5
Bedrooms Above Ground: 5
Bedrooms Below Ground: 0
Dimensions: —
Floor Type: Hardwood
Dimensions: —
Floor Type: Hardwood
Dimensions: —
Floor Type: Hardwood
Dimensions: —
Floor Type: —
Full Bathrooms: 6
Bathroom Amenities: Separate Shower,Steam Shower,Double Sink,Full Body Spray Shower,Double Shower,Soaking Tub
Bathroom in Basement: 1
Rooms: Bedroom 5,Breakfast Room,Recreation Room,Game Room,Sitting Room,Exercise Room,Heated Sun Room,Other Room,Gallery,Walk In Closet
Basement Description: Finished
Other Specifics
| 3 | |
| Concrete Perimeter | |
| Concrete | |
| Patio, Porch, Hot Tub, Brick Paver Patio, In Ground Pool, Storms/Screens, Outdoor Grill, Fire Pit | |
| Corner Lot,Golf Course Lot,Landscaped,Pond(s),Water View | |
| 164X189X185X155 | |
| Unfinished | |
| Full | |
| Vaulted/Cathedral Ceilings, Hardwood Floors, Wood Laminate Floors, Heated Floors, First Floor Bedroom, First Floor Laundry, Second Floor Laundry, First Floor Full Bath, Built-in Features, Walk-In Closet(s) | |
| Double Oven, Microwave, Dishwasher, Refrigerator, High End Refrigerator, Freezer, Washer, Dryer, Disposal, Stainless Steel Appliance(s), Wine Refrigerator, Cooktop, Built-In Oven, Range Hood | |
| Not in DB | |
| Clubhouse, Park, Lake, Curbs, Sidewalks, Street Lights, Street Paved | |
| — | |
| — | |
| Electric, Gas Log, Gas Starter |
Tax History
| Year | Property Taxes |
|---|---|
| 2007 | $12,664 |
| 2020 | $14,243 |
| 2024 | $17,226 |
Contact Agent
Nearby Similar Homes
Nearby Sold Comparables
Contact Agent
Listing Provided By
Coldwell Banker Realty






