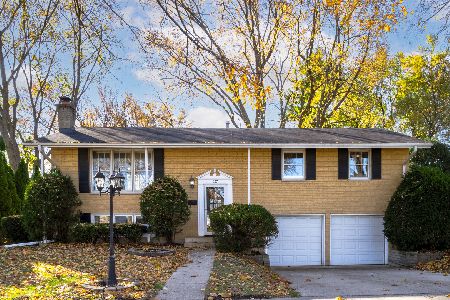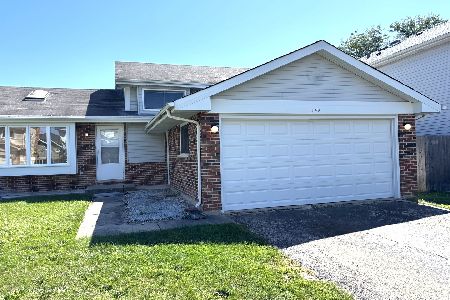1062 Carpenter Drive, Palatine, Illinois 60074
$385,000
|
Sold
|
|
| Status: | Closed |
| Sqft: | 0 |
| Cost/Sqft: | — |
| Beds: | 4 |
| Baths: | 3 |
| Year Built: | 1973 |
| Property Taxes: | $10,412 |
| Days On Market: | 2441 |
| Lot Size: | 0,21 |
Description
Perfect picture and ready to go! You will feel welcomed by the new door with sidelights and bright and sunny living/dining room with shiny hardwood floors and crown molding. Beautiful eat-in kitchen with high end cabinets, granite counter tops, stylish back splash and newer stainless steel appliances. Step down, warm and inviting family room with new floor, brick fireplace and access to brick patio and back yard. Large bedrooms- all on the second floor and offering ceiling fans or lights,closets with organizers, and big windows. Nice and crispy clean, updated bathrooms. Professionally finished basement, office with wet bar, newer Marvin fiberglass windows and patio door, new custom blinds, all new solid interior doors, new roof, high efficiency furnace, new concrete driveway and garage floor, in-ground sprinkler system, underground electric dog fence, and so much more. Great location close to park, schools, shopping, transportation. Don't wait- make the right move now!
Property Specifics
| Single Family | |
| — | |
| — | |
| 1973 | |
| Full | |
| — | |
| No | |
| 0.21 |
| Cook | |
| — | |
| 0 / Not Applicable | |
| None | |
| Lake Michigan,Public | |
| Public Sewer | |
| 10331489 | |
| 02123090220000 |
Nearby Schools
| NAME: | DISTRICT: | DISTANCE: | |
|---|---|---|---|
|
Grade School
Jane Addams Elementary School |
15 | — | |
|
Middle School
Winston Campus-junior High |
15 | Not in DB | |
|
High School
Palatine High School |
211 | Not in DB | |
Property History
| DATE: | EVENT: | PRICE: | SOURCE: |
|---|---|---|---|
| 22 Jul, 2019 | Sold | $385,000 | MRED MLS |
| 31 May, 2019 | Under contract | $399,900 | MRED MLS |
| 4 Apr, 2019 | Listed for sale | $399,900 | MRED MLS |
Room Specifics
Total Bedrooms: 4
Bedrooms Above Ground: 4
Bedrooms Below Ground: 0
Dimensions: —
Floor Type: Carpet
Dimensions: —
Floor Type: Carpet
Dimensions: —
Floor Type: Carpet
Full Bathrooms: 3
Bathroom Amenities: Separate Shower,Double Sink
Bathroom in Basement: 0
Rooms: Office,Storage,Eating Area
Basement Description: Partially Finished
Other Specifics
| 2 | |
| Concrete Perimeter | |
| Concrete | |
| Patio | |
| — | |
| 132X76X130X77 | |
| — | |
| Full | |
| Hardwood Floors | |
| Range, Microwave, Dishwasher, Refrigerator, Washer, Dryer | |
| Not in DB | |
| Sidewalks, Street Lights | |
| — | |
| — | |
| Gas Log |
Tax History
| Year | Property Taxes |
|---|---|
| 2019 | $10,412 |
Contact Agent
Nearby Similar Homes
Nearby Sold Comparables
Contact Agent
Listing Provided By
Coldwell Banker Residential Brokerage









