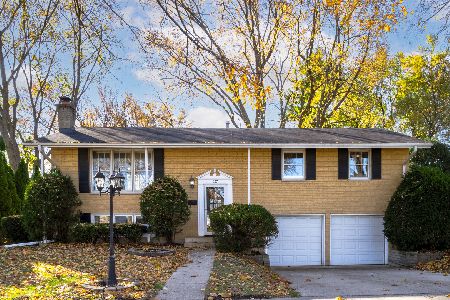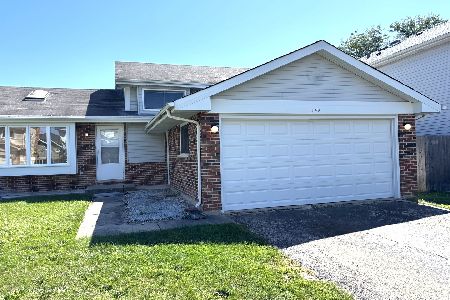1228 Carpenter Drive, Palatine, Illinois 60074
$465,000
|
Sold
|
|
| Status: | Closed |
| Sqft: | 3,280 |
| Cost/Sqft: | $160 |
| Beds: | 4 |
| Baths: | 4 |
| Year Built: | 1972 |
| Property Taxes: | $9,751 |
| Days On Market: | 2589 |
| Lot Size: | 0,00 |
Description
Large & elegant home on one of the cleanest & deepest (65 ft) spring fed lakes in IL. Custom built 4 Br, 3.1, Baths. W. O. bsmt to sandy beach & dock Huge stone fireplace. New carpet thruout lower level. 15 ft custom curved bar. New upscale Mstr Ba, Hall Bath & Powder Rm. Fabulous entry with double doors and sidelights (all copper leaded) Bridal staircase with huge chandelier and 2nd flr catwalk. Wood floor entry with medallion insert. 2 large entry closets. Pella windows thruout. Front doors & LR with Palladium windows. Kitchen with center island cooktop & seating. Wood floor with decorative striping. Family room with balcony & stone frpl is open to kitchen. MBR with updated top of the line bath & balcony. Newer mechanicals. New sump pump with backup & new ejector. Large rooms. Most rooms overlook the lake. Swim, Sail, Fish in your backyard. Very active homeowners assoc. Regattas, Fishing Contests, Catered Dinner Dances, Holiday Wassailing. $400 Initiation Fee-$250 annual fee.
Property Specifics
| Single Family | |
| — | |
| — | |
| 1972 | |
| Full,Walkout | |
| — | |
| Yes | |
| — |
| Cook | |
| Spinnaker Cove | |
| 170 / Annual | |
| Other | |
| Lake Michigan | |
| Public Sewer | |
| 10112712 | |
| 02124060040000 |
Nearby Schools
| NAME: | DISTRICT: | DISTANCE: | |
|---|---|---|---|
|
Grade School
Jane Addams Elementary School |
15 | — | |
|
Middle School
Winston Campus-junior High |
15 | Not in DB | |
|
High School
Palatine High School |
211 | Not in DB | |
Property History
| DATE: | EVENT: | PRICE: | SOURCE: |
|---|---|---|---|
| 14 Jun, 2019 | Sold | $465,000 | MRED MLS |
| 23 May, 2019 | Under contract | $525,000 | MRED MLS |
| — | Last price change | $549,000 | MRED MLS |
| 7 Nov, 2018 | Listed for sale | $595,000 | MRED MLS |
Room Specifics
Total Bedrooms: 4
Bedrooms Above Ground: 4
Bedrooms Below Ground: 0
Dimensions: —
Floor Type: Carpet
Dimensions: —
Floor Type: Carpet
Dimensions: —
Floor Type: —
Full Bathrooms: 4
Bathroom Amenities: Whirlpool
Bathroom in Basement: 1
Rooms: Foyer,Den,Recreation Room,Utility Room-Lower Level
Basement Description: Finished
Other Specifics
| 2 | |
| Concrete Perimeter | |
| Asphalt | |
| — | |
| — | |
| 75X118 | |
| — | |
| Full | |
| Bar-Dry, Hardwood Floors, First Floor Laundry | |
| Range, Microwave, Dishwasher, High End Refrigerator, Washer, Dryer, Disposal | |
| Not in DB | |
| — | |
| — | |
| — | |
| Wood Burning |
Tax History
| Year | Property Taxes |
|---|---|
| 2019 | $9,751 |
Contact Agent
Nearby Similar Homes
Nearby Sold Comparables
Contact Agent
Listing Provided By
Homesmart Connect LLC









