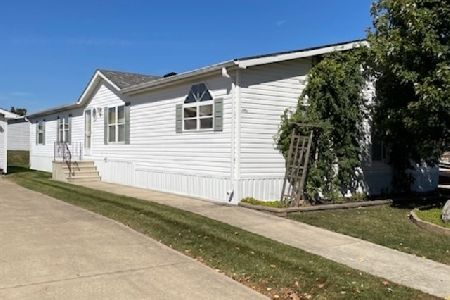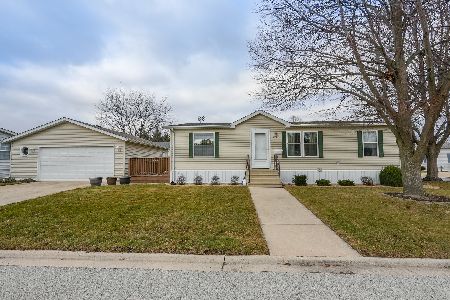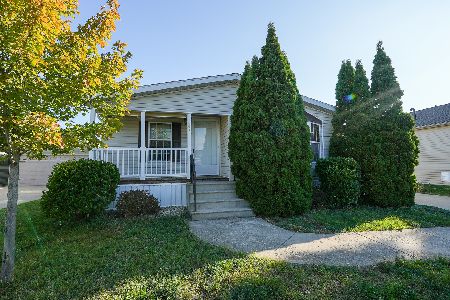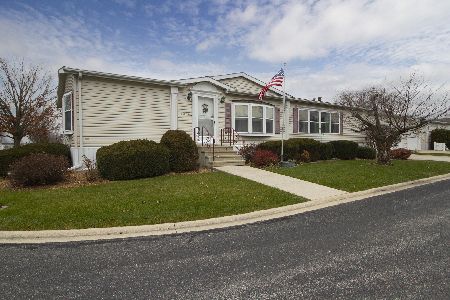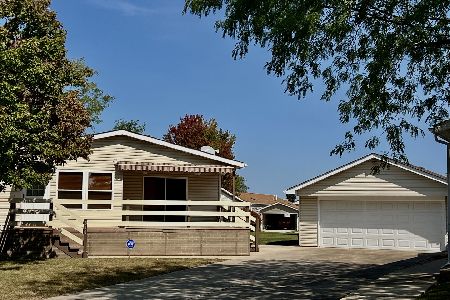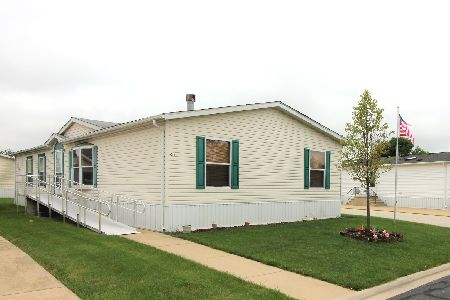1062 Cherry Street, Manteno, Illinois 60950
$50,000
|
Sold
|
|
| Status: | Closed |
| Sqft: | 0 |
| Cost/Sqft: | — |
| Beds: | 3 |
| Baths: | 2 |
| Year Built: | 2001 |
| Property Taxes: | $136 |
| Days On Market: | 909 |
| Lot Size: | 0,00 |
Description
Welcome home to this 1809 sq.ft 3 bedroom and 2 bathroom mobile home with luxury touches. Discover a haven of comfort in this Super Redman mobile home, nestled in the Oak Ridge 55+ community of Manteno. A seamless blend of style and convenience awaits, with a spacious living room and great room featuring a fireplace and large open floor plan. The kitchen, adorned with oak cabinets, connects the great room and dining room, enhancing both functionality and interaction. A large walk-in pantry off the utility room adds extra storage. Retreat to the generously sized master bedroom, boasting an en-suite bath with whirlpool tub. The 6-panel oak doors exude timeless elegance throughout the home. Outside, a large 2-car garage and a charming patio complement the property, set on a 60x100 lot. Schedule your private tour today. Lot rent includes use of clubhouse and garbage removal.
Property Specifics
| Mobile | |
| — | |
| — | |
| 2001 | |
| — | |
| EATON PARK | |
| No | |
| — |
| Kankakee | |
| Oak Ridge | |
| — / — | |
| — | |
| — | |
| — | |
| 11867263 | |
| — |
Property History
| DATE: | EVENT: | PRICE: | SOURCE: |
|---|---|---|---|
| 8 Jun, 2011 | Sold | $47,900 | MRED MLS |
| 5 May, 2011 | Under contract | $54,900 | MRED MLS |
| — | Last price change | $62,900 | MRED MLS |
| 7 Aug, 2010 | Listed for sale | $62,900 | MRED MLS |
| 8 Jun, 2011 | Sold | $47,900 | MRED MLS |
| 6 May, 2011 | Under contract | $54,900 | MRED MLS |
| — | Last price change | $62,900 | MRED MLS |
| 8 Aug, 2010 | Listed for sale | $62,900 | MRED MLS |
| 19 Sep, 2023 | Sold | $50,000 | MRED MLS |
| 1 Sep, 2023 | Under contract | $50,000 | MRED MLS |
| 23 Aug, 2023 | Listed for sale | $50,000 | MRED MLS |
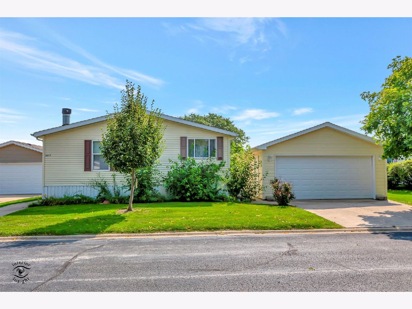
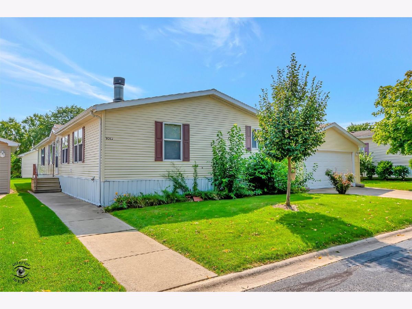
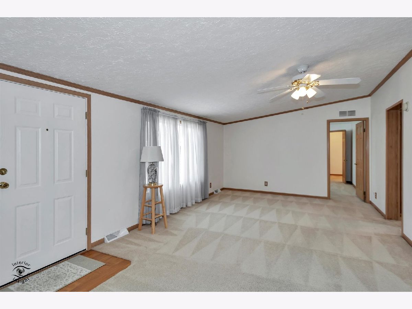
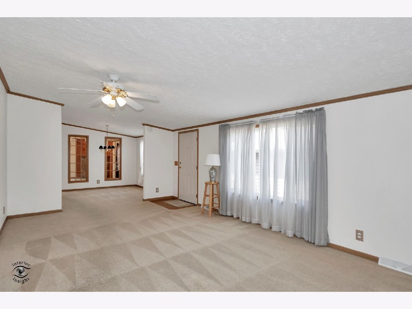
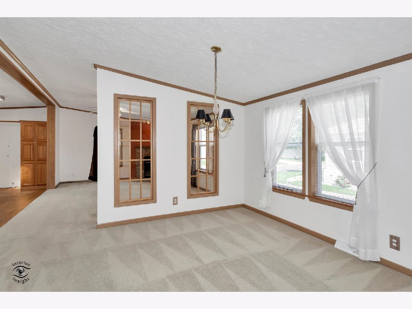
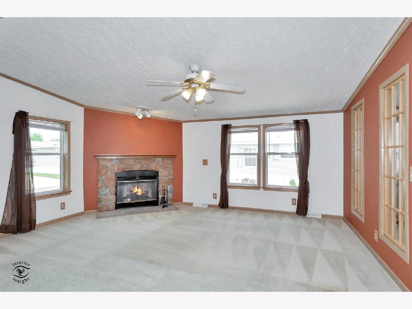
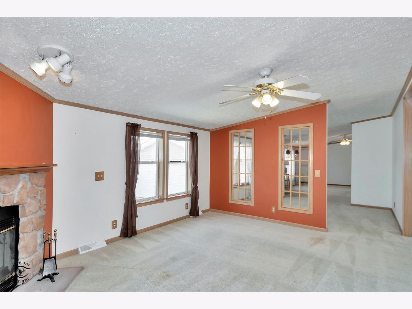
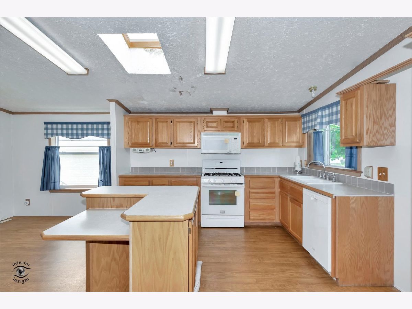
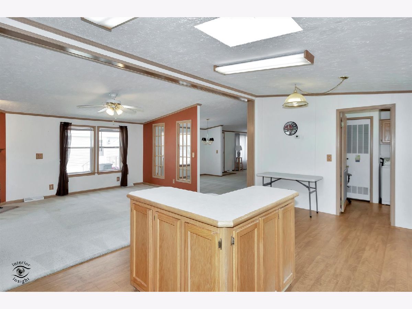
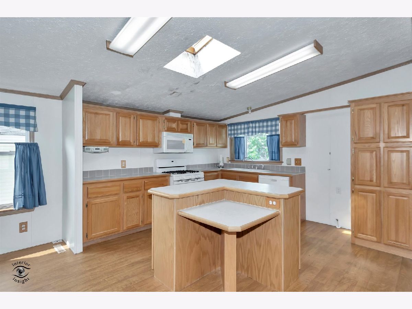
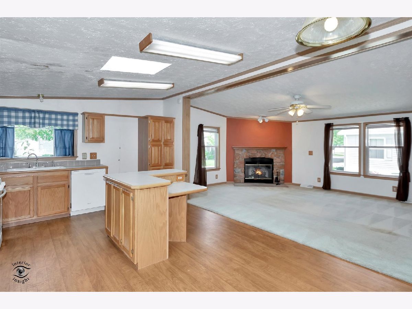
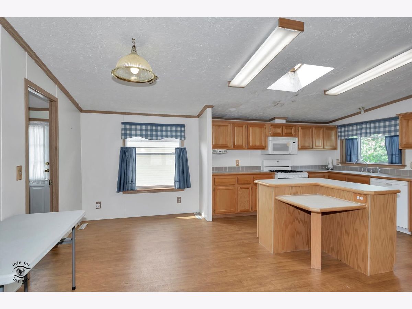
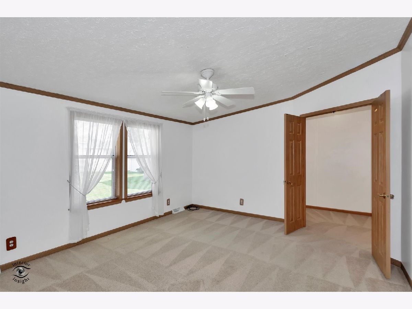
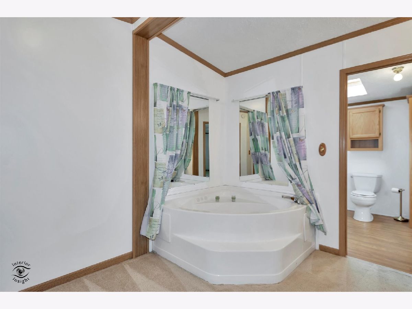
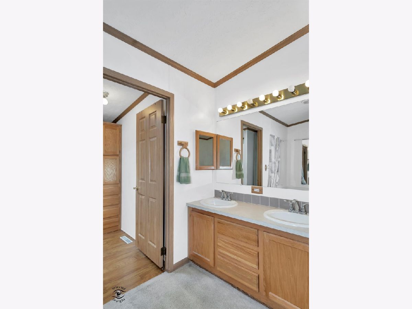
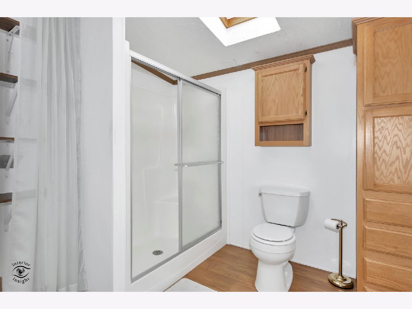
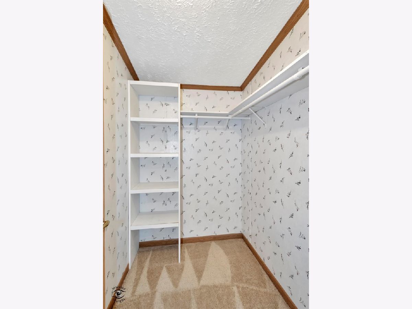
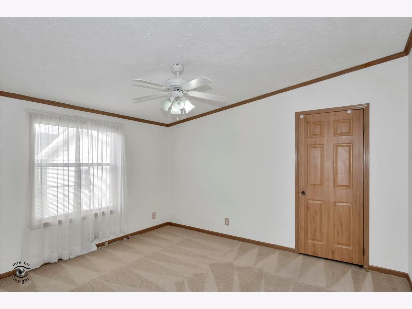
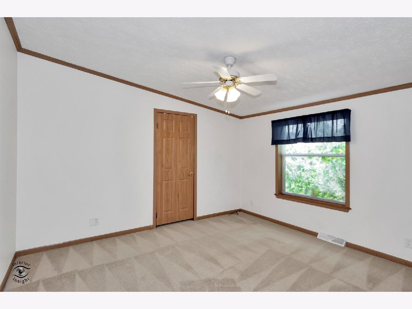
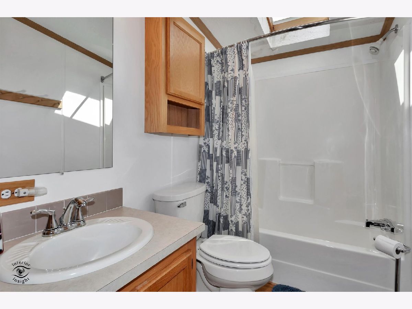
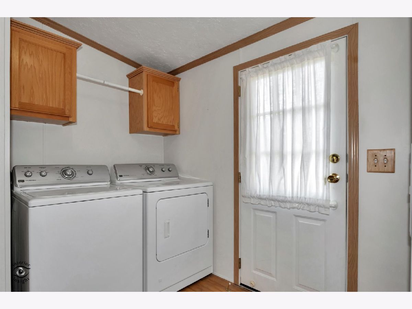
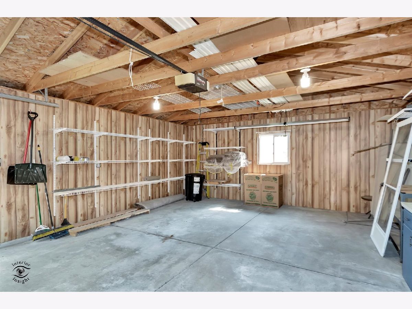
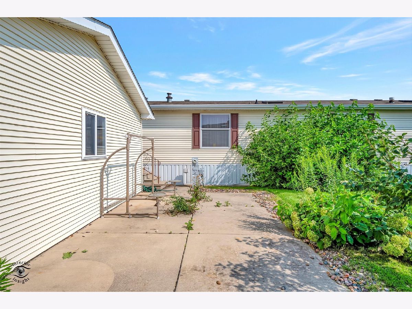
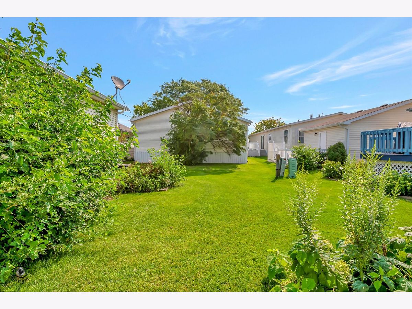
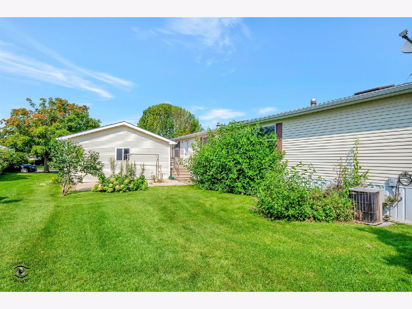
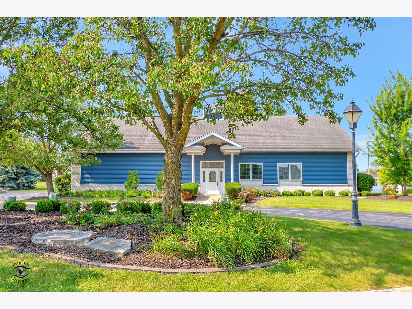
Room Specifics
Total Bedrooms: 3
Bedrooms Above Ground: 3
Bedrooms Below Ground: 0
Dimensions: —
Floor Type: —
Dimensions: —
Floor Type: —
Full Bathrooms: 2
Bathroom Amenities: Whirlpool,Separate Shower,Double Sink,Garden Tub
Bathroom in Basement: —
Rooms: —
Basement Description: —
Other Specifics
| 2 | |
| — | |
| — | |
| — | |
| — | |
| 60X100 | |
| — | |
| — | |
| — | |
| — | |
| Not in DB | |
| — | |
| — | |
| — | |
| — |
Tax History
| Year | Property Taxes |
|---|---|
| 2023 | $136 |
Contact Agent
Nearby Similar Homes
Contact Agent
Listing Provided By
Berkshire Hathaway HomeServices Speckman Realty

