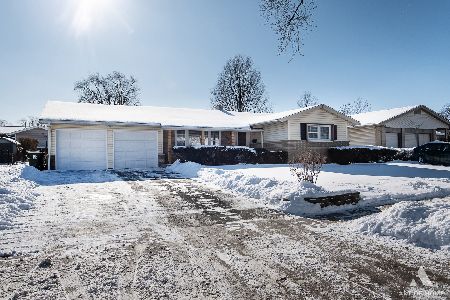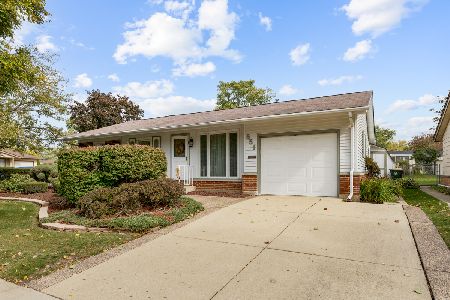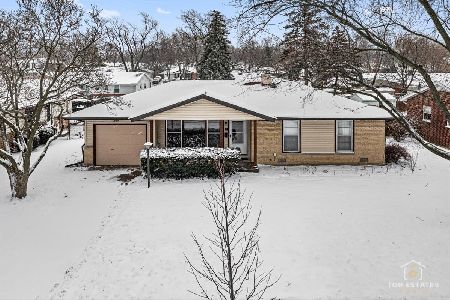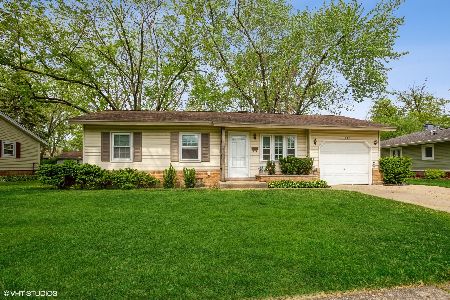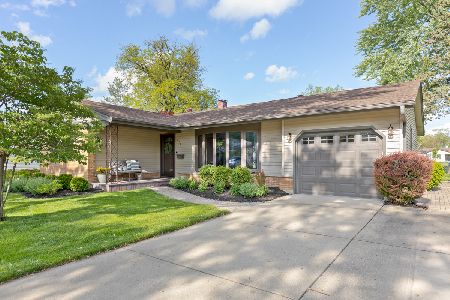1062 Hartford Lane, Elk Grove Village, Illinois 60007
$290,000
|
Sold
|
|
| Status: | Closed |
| Sqft: | 1,310 |
| Cost/Sqft: | $223 |
| Beds: | 3 |
| Baths: | 2 |
| Year Built: | 1959 |
| Property Taxes: | $3,756 |
| Days On Market: | 2058 |
| Lot Size: | 0,18 |
Description
Stunning completely remodeled in 2010 3bdrms & 2 full baths ranch with no stairs to climb.Open floor plan offers large living room with eco fireplace. Gorgeous kitchen has cherry wood cabinets, stainless steel appliances, granite counter tops and nice island overlooking dining room area with sliding door leading to large deck with very private fully fenced yard and beautifully landscaped garden. Master bedroom has private bath with walk-in shower. Brazillian cherry wood floors all over the house- no carpet. Windows, roof, siding, deck ,sidewalks and double side drive way replaced in 2010. Conveniently located minutes from I-90 and Elgin O'Hare X-Way. Great schools and low R.E taxes. Pleasure to show !
Property Specifics
| Single Family | |
| — | |
| Ranch | |
| 1959 | |
| None | |
| RANCH | |
| No | |
| 0.18 |
| Cook | |
| Centex | |
| 0 / Not Applicable | |
| None | |
| Lake Michigan,Public | |
| Public Sewer | |
| 10749042 | |
| 08332150250000 |
Nearby Schools
| NAME: | DISTRICT: | DISTANCE: | |
|---|---|---|---|
|
Grade School
Clearmont Elementary School |
59 | — | |
|
Middle School
Grove Junior High School |
59 | Not in DB | |
|
High School
Elk Grove High School |
214 | Not in DB | |
Property History
| DATE: | EVENT: | PRICE: | SOURCE: |
|---|---|---|---|
| 26 Mar, 2010 | Sold | $163,000 | MRED MLS |
| 4 Jan, 2010 | Under contract | $161,900 | MRED MLS |
| 16 Dec, 2009 | Listed for sale | $161,900 | MRED MLS |
| 4 Aug, 2020 | Sold | $290,000 | MRED MLS |
| 19 Jun, 2020 | Under contract | $292,500 | MRED MLS |
| 16 Jun, 2020 | Listed for sale | $292,500 | MRED MLS |
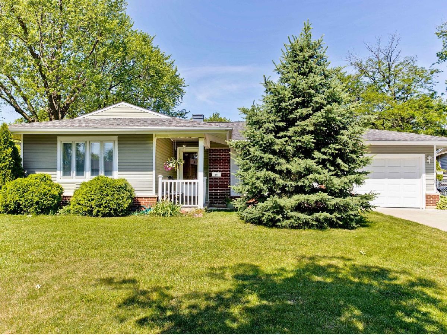
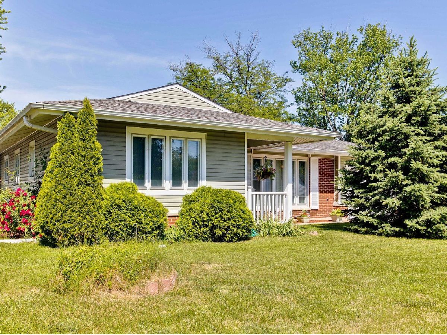
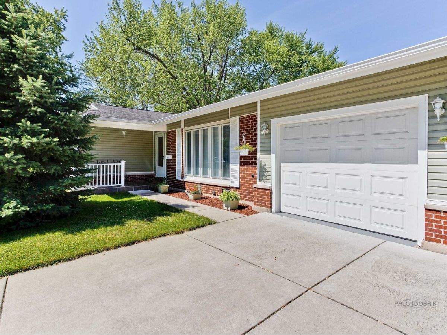
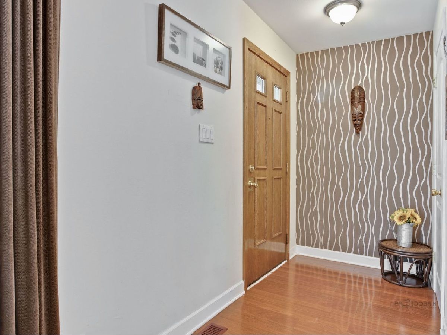
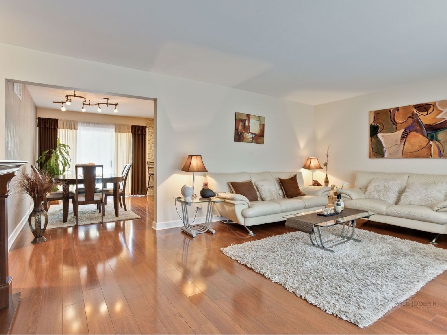
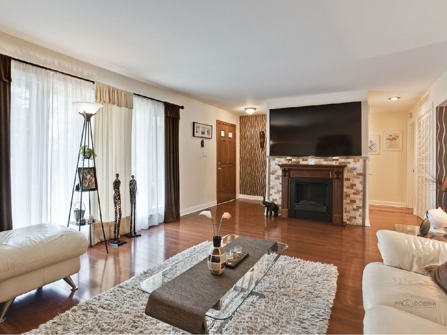
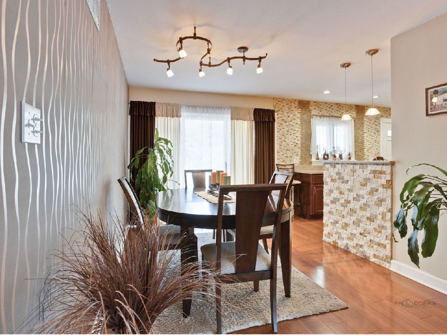
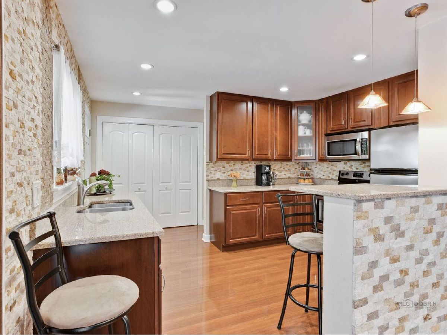
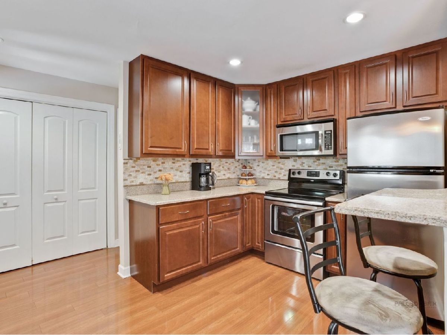
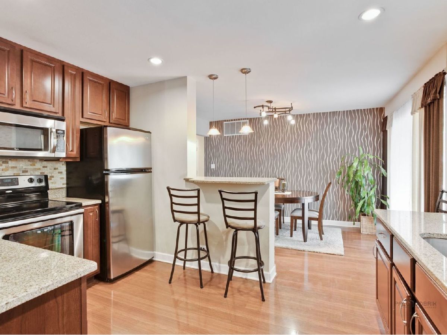
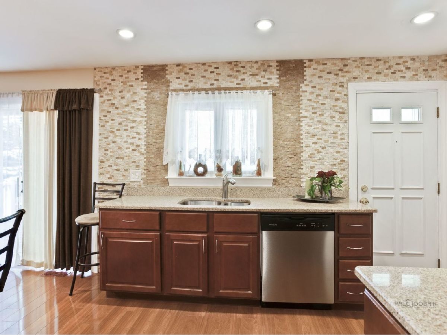
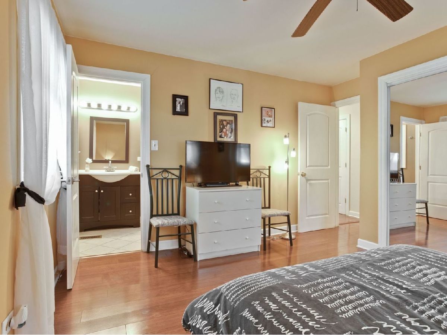
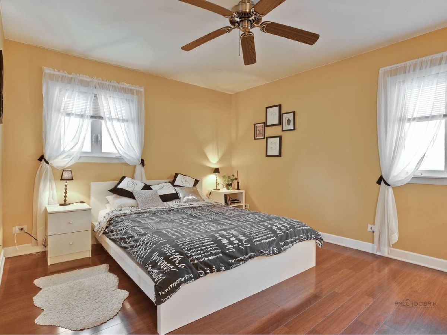
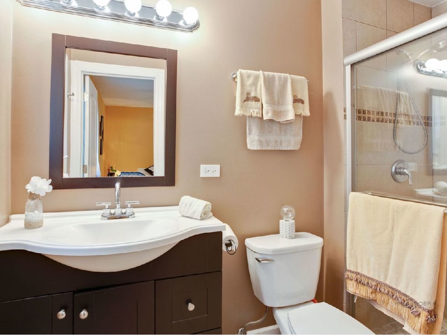
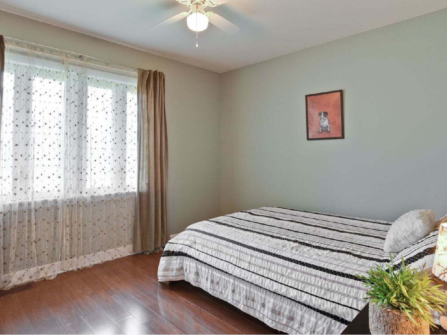
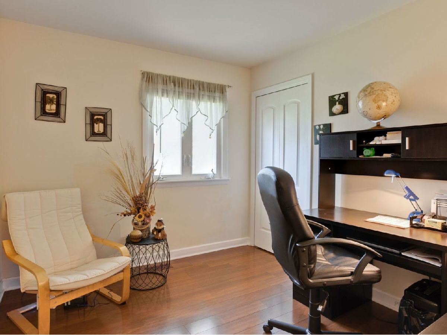
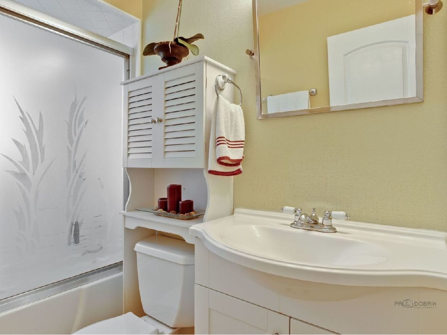
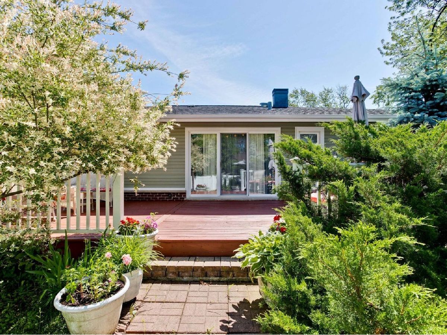
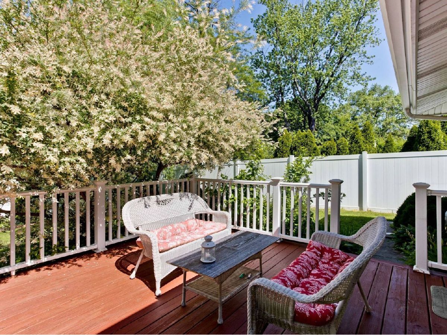
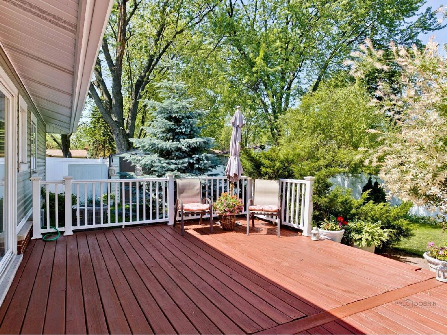
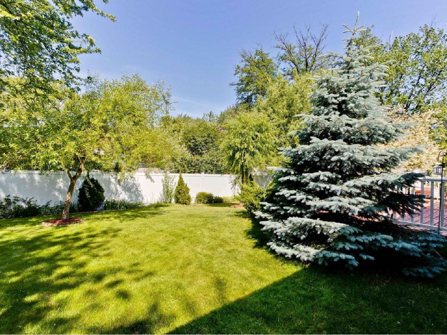
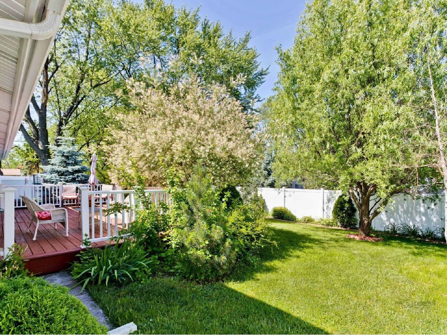
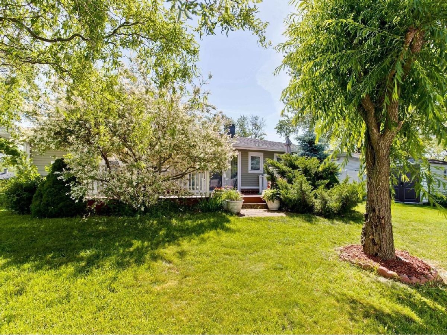
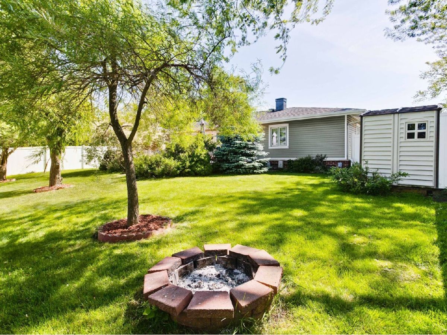
Room Specifics
Total Bedrooms: 3
Bedrooms Above Ground: 3
Bedrooms Below Ground: 0
Dimensions: —
Floor Type: Hardwood
Dimensions: —
Floor Type: Hardwood
Full Bathrooms: 2
Bathroom Amenities: Separate Shower,Garden Tub
Bathroom in Basement: 0
Rooms: No additional rooms
Basement Description: Crawl
Other Specifics
| 1 | |
| Concrete Perimeter | |
| Concrete,Side Drive | |
| Deck | |
| Fenced Yard | |
| 110 X 70 | |
| Full,Pull Down Stair | |
| Full | |
| Hardwood Floors, First Floor Laundry, First Floor Full Bath | |
| Range, Microwave, Dishwasher, Refrigerator, Washer, Dryer, Disposal, Stainless Steel Appliance(s) | |
| Not in DB | |
| Park, Curbs, Sidewalks, Street Lights, Street Paved | |
| — | |
| — | |
| — |
Tax History
| Year | Property Taxes |
|---|---|
| 2010 | $2,873 |
| 2020 | $3,756 |
Contact Agent
Nearby Similar Homes
Nearby Sold Comparables
Contact Agent
Listing Provided By
RE/MAX City

