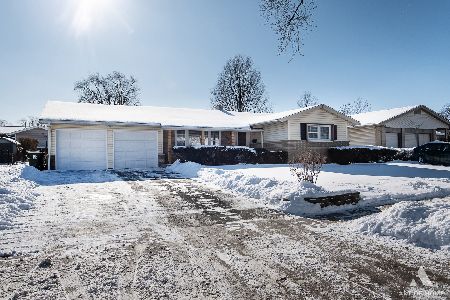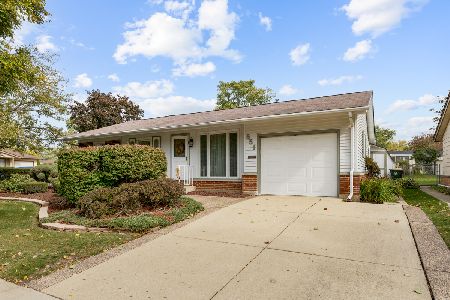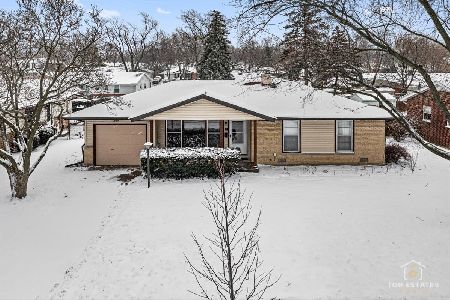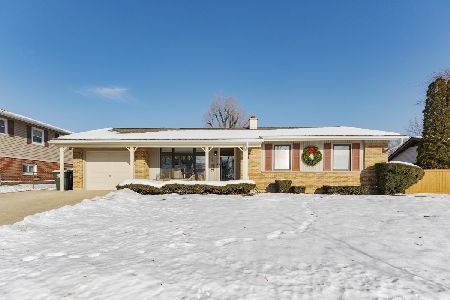1044 Hartford Lane, Elk Grove Village, Illinois 60007
$285,000
|
Sold
|
|
| Status: | Closed |
| Sqft: | 0 |
| Cost/Sqft: | — |
| Beds: | 3 |
| Baths: | 2 |
| Year Built: | 1961 |
| Property Taxes: | $3,971 |
| Days On Market: | 2812 |
| Lot Size: | 0,18 |
Description
Elegantly redesigned & well maintained, 3 bedroom, 2 updated full bathrooms, Sun filled Ranch features: sparkling kitchen with stainless steel appliances, abundance of cabinets and counter space, tiled backsplash, spacious living room, exquisite dining room overlooking the backyard, versatile family room, hardwood floors, recessed lights, neutral fresh paint throughout, separate laundry room, large fenced backyard, patio, storage shed, 2017 full tear off roof. Conveniently located close to shopping , entertainment, quick access to the highways and much more! Click the Virtual Tour to view the property in 2D/3D, see the neighborhood, plan your lifestyle with 2D/3D feature that lets you arrange furniture, pick wall colors, design kitchen or bathrooms, etc.. Just move in and enjoy
Property Specifics
| Single Family | |
| — | |
| Ranch | |
| 1961 | |
| None | |
| — | |
| No | |
| 0.18 |
| Cook | |
| — | |
| 0 / Not Applicable | |
| None | |
| Public | |
| Public Sewer | |
| 09961075 | |
| 08332150240000 |
Nearby Schools
| NAME: | DISTRICT: | DISTANCE: | |
|---|---|---|---|
|
Grade School
Clearmont Elementary School |
59 | — | |
|
Middle School
Grove Junior High School |
59 | Not in DB | |
|
High School
Elk Grove High School |
214 | Not in DB | |
Property History
| DATE: | EVENT: | PRICE: | SOURCE: |
|---|---|---|---|
| 19 Jul, 2018 | Sold | $285,000 | MRED MLS |
| 5 Jun, 2018 | Under contract | $294,900 | MRED MLS |
| 24 May, 2018 | Listed for sale | $294,900 | MRED MLS |
| 1 May, 2025 | Sold | $394,900 | MRED MLS |
| 3 Mar, 2025 | Under contract | $394,900 | MRED MLS |
| 27 Feb, 2025 | Listed for sale | $394,900 | MRED MLS |
Room Specifics
Total Bedrooms: 3
Bedrooms Above Ground: 3
Bedrooms Below Ground: 0
Dimensions: —
Floor Type: Hardwood
Dimensions: —
Floor Type: Hardwood
Full Bathrooms: 2
Bathroom Amenities: Whirlpool,European Shower
Bathroom in Basement: 0
Rooms: Foyer,Utility Room-1st Floor
Basement Description: Crawl
Other Specifics
| 1 | |
| Concrete Perimeter | |
| Asphalt | |
| Patio | |
| Fenced Yard | |
| 71' X 110' | |
| Unfinished | |
| Full | |
| Hardwood Floors, First Floor Bedroom, First Floor Laundry, First Floor Full Bath | |
| Range, Microwave, Dishwasher, Refrigerator, Washer, Dryer, Disposal, Stainless Steel Appliance(s) | |
| Not in DB | |
| Pool, Sidewalks, Street Lights, Street Paved | |
| — | |
| — | |
| — |
Tax History
| Year | Property Taxes |
|---|---|
| 2018 | $3,971 |
| 2025 | $6,597 |
Contact Agent
Nearby Similar Homes
Nearby Sold Comparables
Contact Agent
Listing Provided By
Keller Williams Chicago-O'Hare











