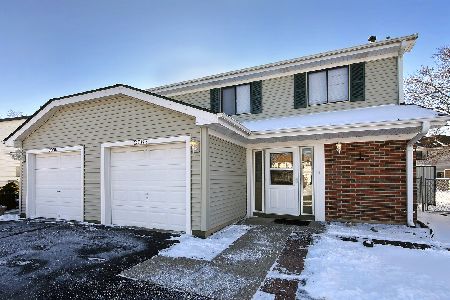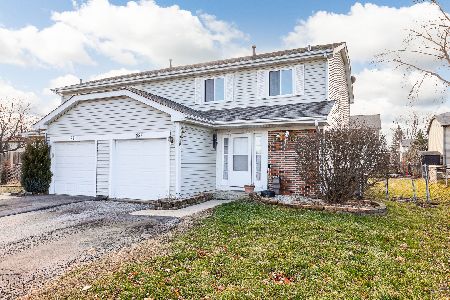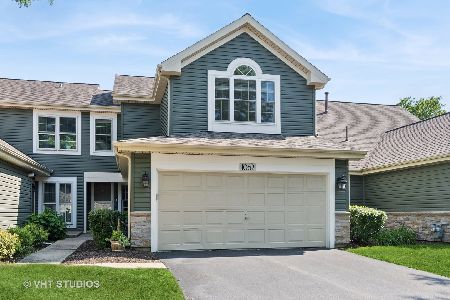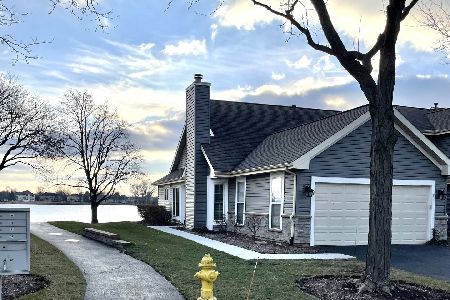1062 Ridgefield Circle, Carol Stream, Illinois 60188
$210,000
|
Sold
|
|
| Status: | Closed |
| Sqft: | 1,605 |
| Cost/Sqft: | $140 |
| Beds: | 3 |
| Baths: | 3 |
| Year Built: | 1990 |
| Property Taxes: | $5,240 |
| Days On Market: | 3573 |
| Lot Size: | 0,00 |
Description
LAST UNIT SOLD OVER LIST AND IN 4 DAYS!! OVERLOOKING HERITAGE LAKEFRONT. SPARKLING AND BREATHTAKING WATER VIEWS FROM EVERY WINDOW. BUYERS HAVE BEEN KNOCKING ON THE DOOR FOR YEARS & NOW IT'S HERE. SUPER DECOR. SOUGHT AFTER FLOOR PLAN. UPGRADES GALORE. NEW FLOORS, NEW CARPET, FRESHLY PAINTED, BEAUTIFUL MASTER SUITE WITH CALIFORNIA CLOSET ORGANIZERS, AND SPA BATH WHIRLPOOL TUB, LARGE SHOWER. CATHEDRAL CEILINGS, SKYLIGHTS, AND FIREPLACE. BREAKFAST BAR, EXTRA EATING SPACE, AND FORMAL DINING ROOM HAS SLIDING GLASS DOORS THAT LEAD TO PATIO GRASSY AREA AND WALKING PATH. FABULOUS LOCATION & MOVE IN READY. WHAT ELSE? GREAT PRICE-IF YOU WANT IT ALL NOW IS YOUR CHANCE CALL NOW BEFORE ITS GONE!
Property Specifics
| Condos/Townhomes | |
| 2 | |
| — | |
| 1990 | |
| None | |
| AINSLEY | |
| Yes | |
| — |
| Du Page | |
| Bennington On The Lake | |
| 217 / Monthly | |
| Insurance,Exterior Maintenance,Lawn Care,Snow Removal | |
| Lake Michigan | |
| Sewer-Storm | |
| 09195786 | |
| 0124127068 |
Nearby Schools
| NAME: | DISTRICT: | DISTANCE: | |
|---|---|---|---|
|
Grade School
Heritage Lakes Elementary School |
93 | — | |
|
Middle School
Jay Stream Middle School |
93 | Not in DB | |
|
High School
Glenbard North High School |
87 | Not in DB | |
Property History
| DATE: | EVENT: | PRICE: | SOURCE: |
|---|---|---|---|
| 9 Aug, 2016 | Sold | $210,000 | MRED MLS |
| 8 Jul, 2016 | Under contract | $225,000 | MRED MLS |
| — | Last price change | $226,500 | MRED MLS |
| 15 Apr, 2016 | Listed for sale | $229,000 | MRED MLS |
| 28 Aug, 2018 | Sold | $239,900 | MRED MLS |
| 8 Jun, 2018 | Under contract | $239,900 | MRED MLS |
| 1 Jun, 2018 | Listed for sale | $239,900 | MRED MLS |
| 3 Sep, 2025 | Sold | $353,000 | MRED MLS |
| 20 Jul, 2025 | Under contract | $369,900 | MRED MLS |
| 17 Jul, 2025 | Listed for sale | $369,900 | MRED MLS |
Room Specifics
Total Bedrooms: 3
Bedrooms Above Ground: 3
Bedrooms Below Ground: 0
Dimensions: —
Floor Type: Carpet
Dimensions: —
Floor Type: Carpet
Full Bathrooms: 3
Bathroom Amenities: Whirlpool,Separate Shower,Double Sink
Bathroom in Basement: 0
Rooms: Eating Area
Basement Description: Slab
Other Specifics
| 2 | |
| Concrete Perimeter | |
| Asphalt | |
| Patio | |
| Lake Front,Water View | |
| COMMON | |
| — | |
| Full | |
| Vaulted/Cathedral Ceilings, Skylight(s), Wood Laminate Floors, First Floor Laundry | |
| Range, Microwave, Dishwasher, Refrigerator, Washer, Dryer, Disposal | |
| Not in DB | |
| — | |
| — | |
| — | |
| Wood Burning, Attached Fireplace Doors/Screen, Gas Log, Gas Starter |
Tax History
| Year | Property Taxes |
|---|---|
| 2016 | $5,240 |
| 2018 | $5,353 |
| 2025 | $8,314 |
Contact Agent
Nearby Similar Homes
Nearby Sold Comparables
Contact Agent
Listing Provided By
RE/MAX Premier









