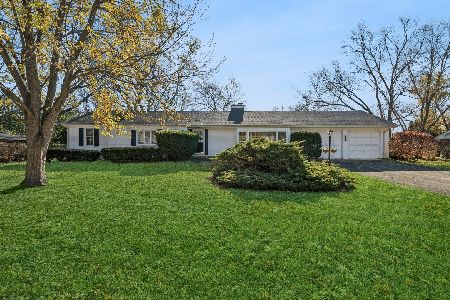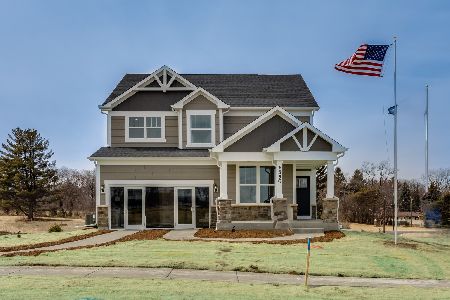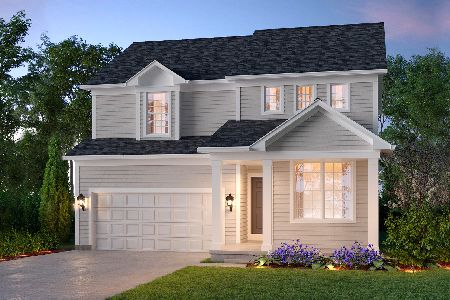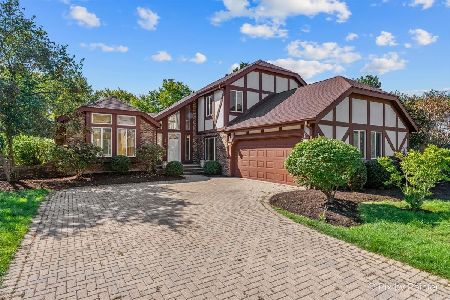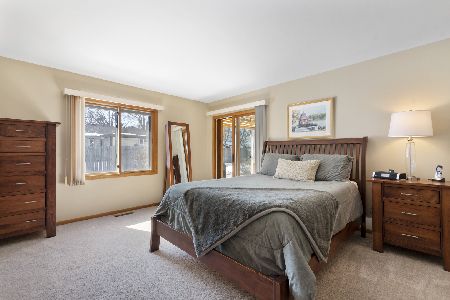1062 Shabbona Trail, Batavia, Illinois 60510
$307,500
|
Sold
|
|
| Status: | Closed |
| Sqft: | 1,900 |
| Cost/Sqft: | $166 |
| Beds: | 4 |
| Baths: | 3 |
| Year Built: | 1985 |
| Property Taxes: | $6,443 |
| Days On Market: | 2805 |
| Lot Size: | 0,00 |
Description
Stylish 4 bedroom, 2-1/2 bath home w/full finished basement, LOW taxes, near high school, Randall road shpng, theater AND easy access to the train. All newly updated gorgeous kitchen w/granite counters, 42" cabinets, recessed lighting, huge walk-in pantry, beautiful hrdwd flooring. Fireplace in your family room has additional built-ins, and leads to huge deck and professionally landscaped fenced back, front yards. French doors accent entry to your living room which has beautiful bay window. Exquisite luxurious master bath with walk-in shower, to die for, and a big walk-in closet is in your huge master bedroom. You even have a finished lower level for additional space for the kids' own family room, poker room, or play room. Huge area for washer, dryer and even more storage! NEW concrete driveway leads to 2.5 car garage and attached extra garage, space for gardening, yard equipment, workshop, tool area with its own garage door to yard. No worries with a home warranty too!
Property Specifics
| Single Family | |
| — | |
| Traditional | |
| 1985 | |
| Full | |
| — | |
| No | |
| — |
| Kane | |
| — | |
| 0 / Not Applicable | |
| None | |
| Public | |
| Public Sewer | |
| 09951530 | |
| 1216429002 |
Nearby Schools
| NAME: | DISTRICT: | DISTANCE: | |
|---|---|---|---|
|
Grade School
H C Storm Elementary School |
101 | — | |
|
Middle School
Sam Rotolo Middle School Of Bat |
101 | Not in DB | |
|
High School
Batavia Sr High School |
101 | Not in DB | |
Property History
| DATE: | EVENT: | PRICE: | SOURCE: |
|---|---|---|---|
| 28 Sep, 2018 | Sold | $307,500 | MRED MLS |
| 17 Aug, 2018 | Under contract | $314,900 | MRED MLS |
| — | Last price change | $319,500 | MRED MLS |
| 15 May, 2018 | Listed for sale | $319,500 | MRED MLS |
Room Specifics
Total Bedrooms: 4
Bedrooms Above Ground: 4
Bedrooms Below Ground: 0
Dimensions: —
Floor Type: Carpet
Dimensions: —
Floor Type: Carpet
Dimensions: —
Floor Type: Carpet
Full Bathrooms: 3
Bathroom Amenities: Separate Shower
Bathroom in Basement: 0
Rooms: Recreation Room,Storage
Basement Description: Finished
Other Specifics
| 2.5 | |
| Concrete Perimeter | |
| Concrete | |
| Deck, Brick Paver Patio, Storms/Screens, Machine Shed | |
| Fenced Yard,Landscaped | |
| 80 X 130 | |
| Unfinished | |
| Full | |
| Hardwood Floors | |
| Range, Microwave, Dishwasher, Refrigerator, Washer, Dryer, Disposal, Range Hood | |
| Not in DB | |
| Sidewalks, Street Lights, Street Paved | |
| — | |
| — | |
| Attached Fireplace Doors/Screen, Gas Log |
Tax History
| Year | Property Taxes |
|---|---|
| 2018 | $6,443 |
Contact Agent
Nearby Similar Homes
Nearby Sold Comparables
Contact Agent
Listing Provided By
ExpertRE Inc



