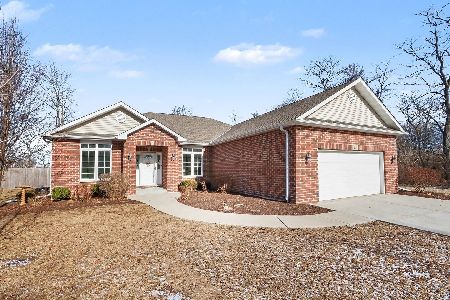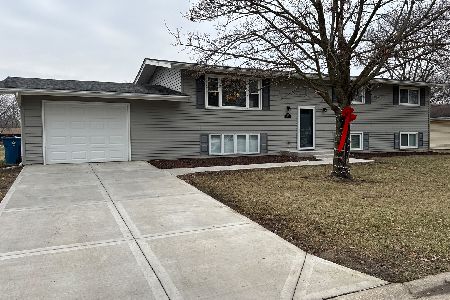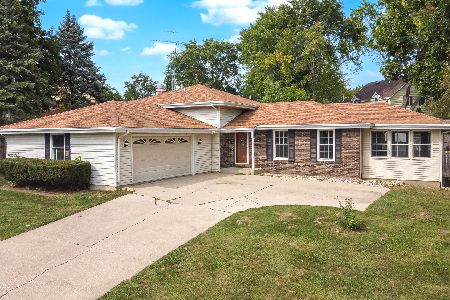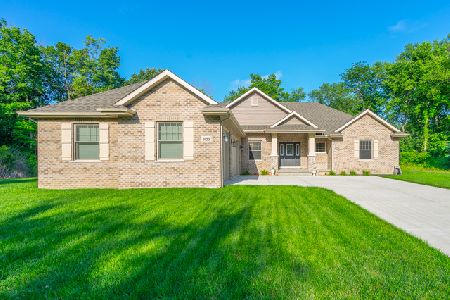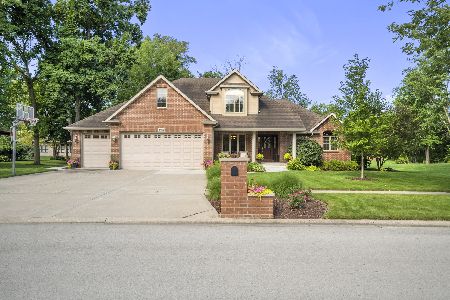1062 Wooded Crest Drive, Morris, Illinois 60450
$313,000
|
Sold
|
|
| Status: | Closed |
| Sqft: | 2,300 |
| Cost/Sqft: | $143 |
| Beds: | 4 |
| Baths: | 3 |
| Year Built: | 2009 |
| Property Taxes: | $7,888 |
| Days On Market: | 4751 |
| Lot Size: | 0,30 |
Description
Quality & Attention to Detail Highlight This All Brick 4 Bedroom, 3 Car Garage Ranch Home on Wooded Lot! Hardwood, Ceramic Tile, 9' Ceilings Throughout! Formal Dining Room, Great Room w/Stone Faced, Heatilator Fireplace! Kitchen w/Maple Cabinetry & Granite Counter Tops! 2.1 Baths, All With Granite Counters & Custom Cabinetry! Custom Millwork & Solid Core Hardwood Doors Throughout! Full Basement w/9' Pour & Plumbed!
Property Specifics
| Single Family | |
| — | |
| Ranch | |
| 2009 | |
| Full | |
| — | |
| No | |
| 0.3 |
| Grundy | |
| Wooded Lake | |
| 0 / Not Applicable | |
| None | |
| Public | |
| Public Sewer | |
| 08261317 | |
| 0505303004 |
Property History
| DATE: | EVENT: | PRICE: | SOURCE: |
|---|---|---|---|
| 24 Jul, 2013 | Sold | $313,000 | MRED MLS |
| 18 Jun, 2013 | Under contract | $329,900 | MRED MLS |
| — | Last price change | $334,900 | MRED MLS |
| 1 Feb, 2013 | Listed for sale | $349,900 | MRED MLS |
Room Specifics
Total Bedrooms: 4
Bedrooms Above Ground: 4
Bedrooms Below Ground: 0
Dimensions: —
Floor Type: Carpet
Dimensions: —
Floor Type: Carpet
Dimensions: —
Floor Type: Carpet
Full Bathrooms: 3
Bathroom Amenities: Whirlpool,Separate Shower,Double Sink
Bathroom in Basement: 0
Rooms: Breakfast Room
Basement Description: Unfinished,Bathroom Rough-In
Other Specifics
| 3 | |
| Concrete Perimeter | |
| Concrete | |
| Patio | |
| Wooded | |
| 130X100 | |
| Unfinished | |
| Full | |
| Vaulted/Cathedral Ceilings, First Floor Bedroom | |
| Range, Microwave, Dishwasher, Refrigerator, Washer, Dryer, Disposal | |
| Not in DB | |
| Sidewalks, Street Lights, Street Paved | |
| — | |
| — | |
| Gas Log, Heatilator |
Tax History
| Year | Property Taxes |
|---|---|
| 2013 | $7,888 |
Contact Agent
Nearby Similar Homes
Nearby Sold Comparables
Contact Agent
Listing Provided By
john greene Realtor

