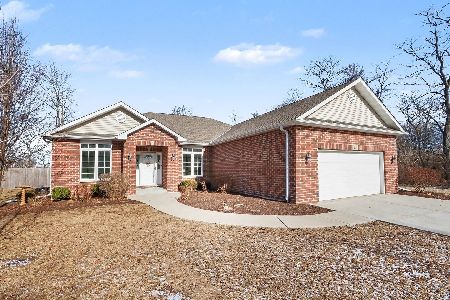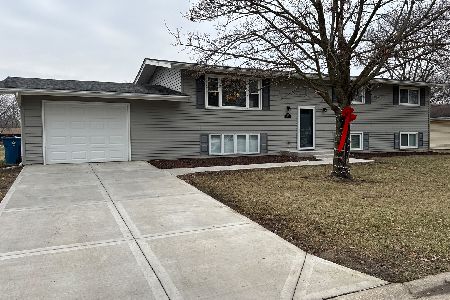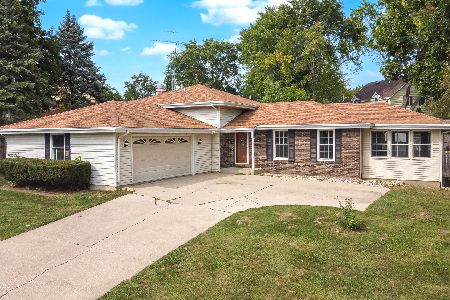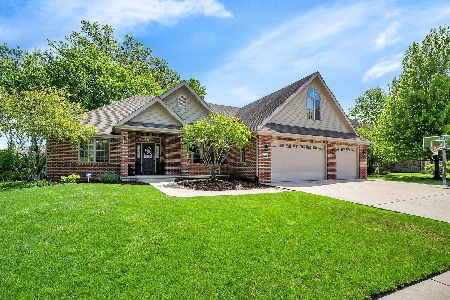1038 Wooded Crest Drive, Morris, Illinois 60450
$439,900
|
Sold
|
|
| Status: | Closed |
| Sqft: | 2,957 |
| Cost/Sqft: | $149 |
| Beds: | 5 |
| Baths: | 4 |
| Year Built: | 2005 |
| Property Taxes: | $7,067 |
| Days On Market: | 1661 |
| Lot Size: | 0,34 |
Description
Spectacular custom built, single owner, brick home in desirable Wooded Lake Subdivision. Imagine enjoying your morning coffee on this beautiful front porch. Gorgeous hardwood floors welcome you as you enter into the spacious foyer and dining room. Curl up to a fire in the vaulted great room with 2 sided stone fireplace. Entertain the largest of families and friends in the eat in kitchen with island, granite counter tops, stainless steel appliances and custom cabinetry. Main floor master with tray ceilings, walk in closet and full master bath with soaker tub, double sink, granite counters, new faucets and new shower doors. Head upstairs to 3 additional large bedrooms a full bath and endless possibilities for the huge finished attic space. Full finished basement is superb and includes a family room with fireplace, wet bar, full bath, office and storage with 9' ceilings throughout. Looking for an outdoor retreat, look no further than this backyard. Professionally landscaped, including new concrete walkway, patio and pergola, ready for you to enjoy. Heated 3 car garage and large garden shed for all your storage needs. Home includes water softener, tankless water heater, central vacuum, sump pump and battery back up sump, ejector pit, whole house humidifier and invisible fence. Move right in and make it your own, schedule your private showing today!
Property Specifics
| Single Family | |
| — | |
| Traditional | |
| 2005 | |
| Full | |
| — | |
| No | |
| 0.34 |
| Grundy | |
| — | |
| — / Not Applicable | |
| None | |
| Public | |
| Public Sewer | |
| 11161981 | |
| 0505303006 |
Nearby Schools
| NAME: | DISTRICT: | DISTANCE: | |
|---|---|---|---|
|
Grade School
Morris Grade School |
54 | — | |
|
Middle School
Morris Grade School |
54 | Not in DB | |
|
High School
Morris Community High School |
101 | Not in DB | |
Property History
| DATE: | EVENT: | PRICE: | SOURCE: |
|---|---|---|---|
| 15 Sep, 2021 | Sold | $439,900 | MRED MLS |
| 26 Jul, 2021 | Under contract | $439,900 | MRED MLS |
| 19 Jul, 2021 | Listed for sale | $439,900 | MRED MLS |
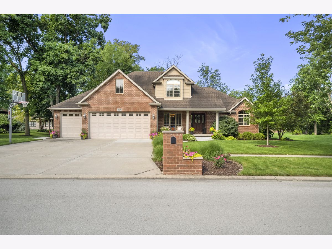
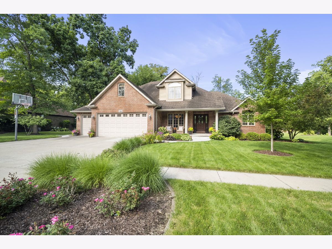
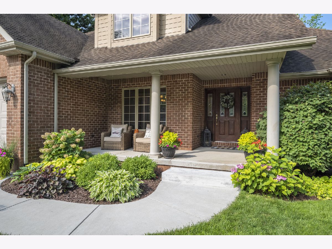
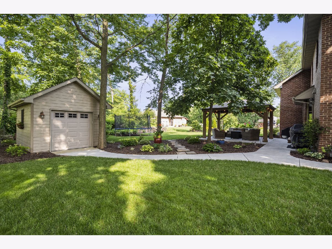
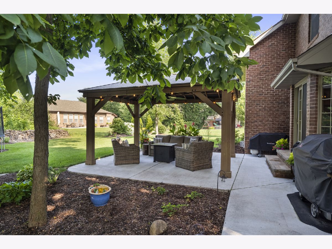
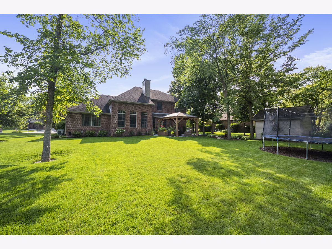
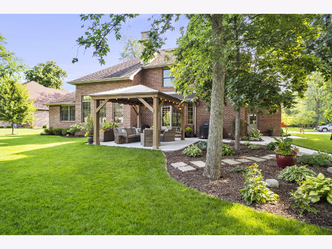
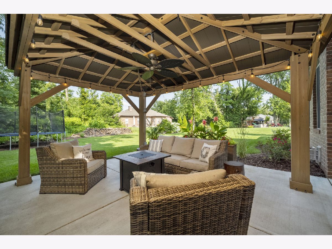
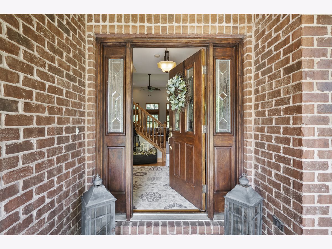
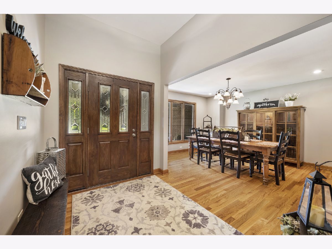
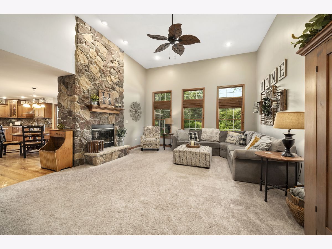
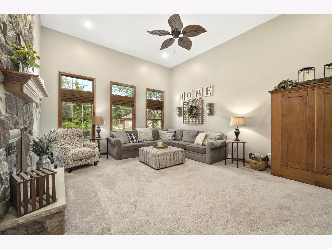
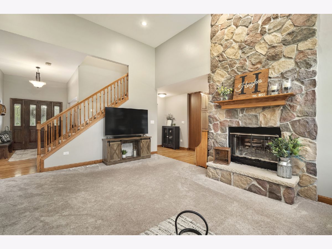
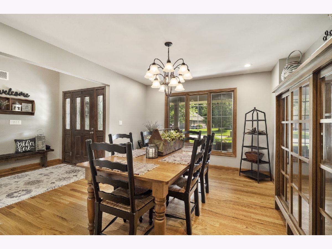
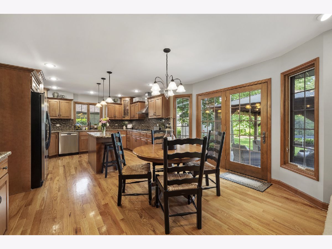
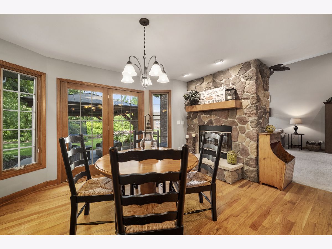
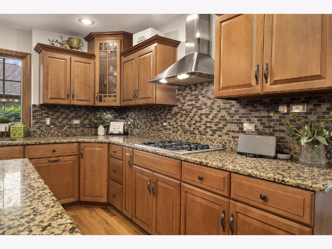
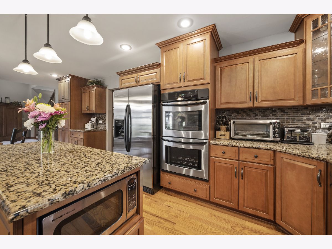
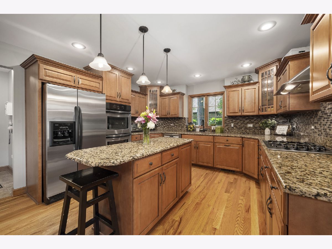
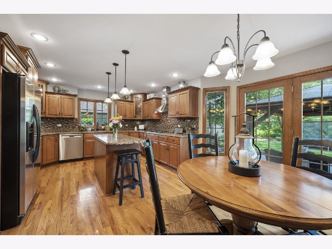
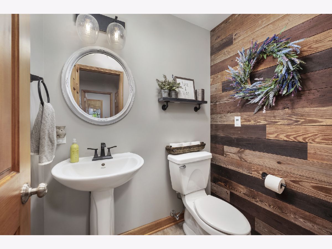
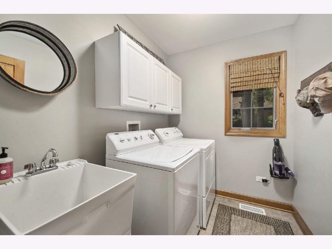
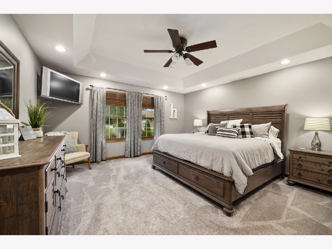
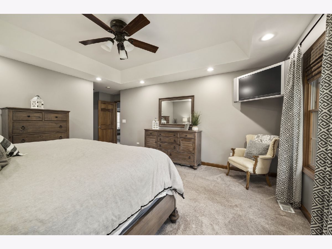
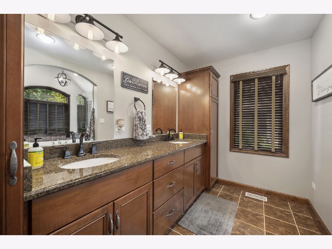
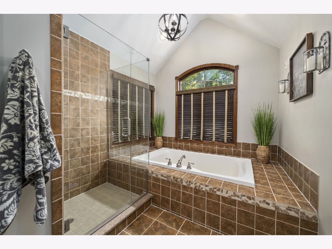
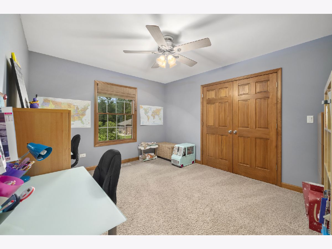
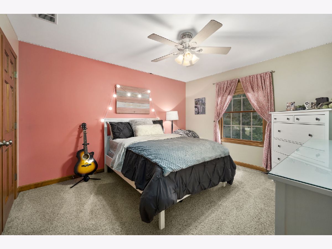
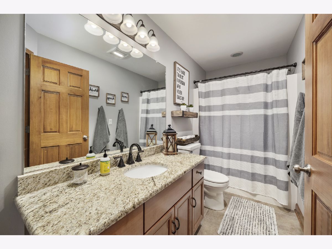
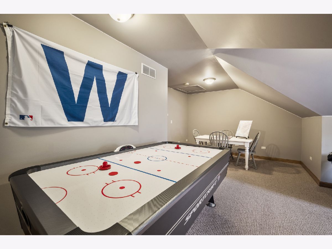
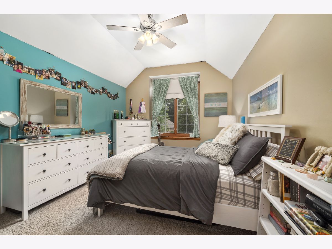
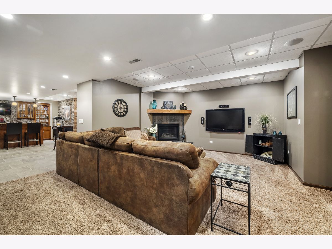
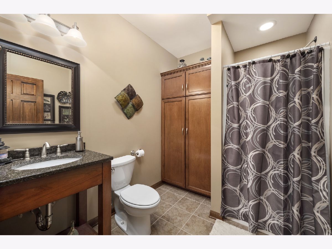
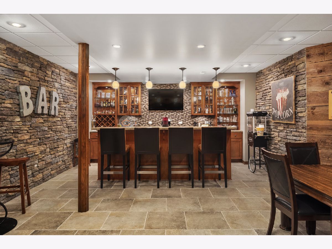
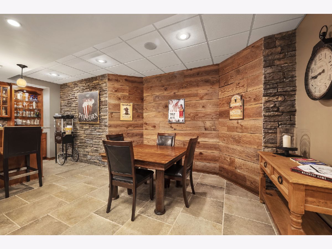
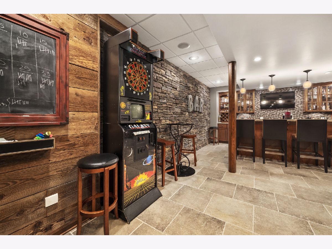
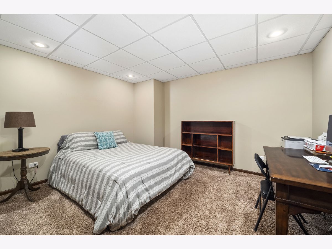
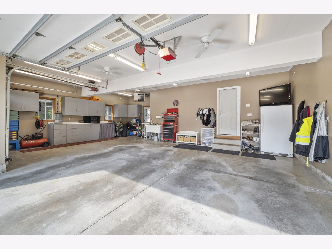
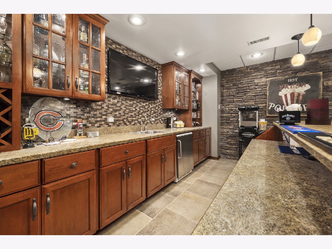
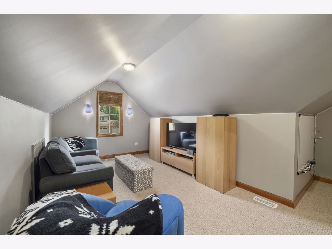
Room Specifics
Total Bedrooms: 5
Bedrooms Above Ground: 5
Bedrooms Below Ground: 0
Dimensions: —
Floor Type: Carpet
Dimensions: —
Floor Type: Carpet
Dimensions: —
Floor Type: Carpet
Dimensions: —
Floor Type: —
Full Bathrooms: 4
Bathroom Amenities: Separate Shower,Double Sink,Soaking Tub
Bathroom in Basement: 1
Rooms: Bedroom 5,Foyer,Office
Basement Description: Finished
Other Specifics
| 3 | |
| Concrete Perimeter | |
| Concrete | |
| Patio, Porch, Invisible Fence | |
| Landscaped,Mature Trees,Fence-Invisible Pet,Outdoor Lighting,Sidewalks,Streetlights | |
| 19.1X25.5X19.1X39.3X130X12 | |
| — | |
| Full | |
| Vaulted/Cathedral Ceilings, Bar-Wet, Hardwood Floors, First Floor Bedroom, First Floor Laundry, First Floor Full Bath, Walk-In Closet(s), Some Carpeting, Granite Counters | |
| Range, Microwave, Dishwasher, Refrigerator, Stainless Steel Appliance(s) | |
| Not in DB | |
| Sidewalks, Street Lights, Street Paved | |
| — | |
| — | |
| Double Sided, Wood Burning, Gas Starter |
Tax History
| Year | Property Taxes |
|---|---|
| 2021 | $7,067 |
Contact Agent
Nearby Similar Homes
Nearby Sold Comparables
Contact Agent
Listing Provided By
Century 21 Coleman-Hornsby

