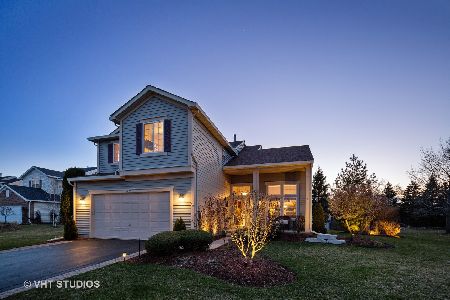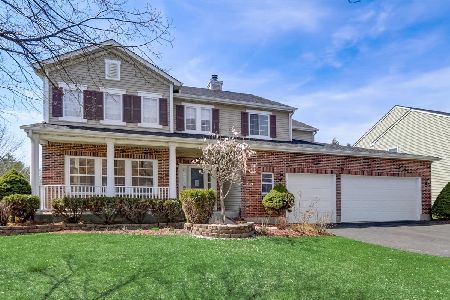1062 Wrens Gate, Mundelein, Illinois 60060
$349,000
|
Sold
|
|
| Status: | Closed |
| Sqft: | 3,090 |
| Cost/Sqft: | $113 |
| Beds: | 4 |
| Baths: | 4 |
| Year Built: | 1997 |
| Property Taxes: | $10,352 |
| Days On Market: | 2059 |
| Lot Size: | 0,28 |
Description
Move Right into this recently remodeled and spacious house with a full Finished basement with bonus bedroom/office with full bathroom! Recent improvements throughout the house include new master bathroom with Jacuzzi tub and shower with shower kit, and new vanity and double vanity top, new carpeting, light fixtures, all new paint within the house with newly painted porch and stained deck in the back. Two story family room with cathedral ceiling, gas fireplace, eat in kitchen with /42" Cabinets, Island & closet pantry. Master Suite with vaulted ceiling and walk in closet. Every bedroom has new retractable blades ceilings fan which is unique with remote control and lights. Abundance of natural light. Main floor laundry room. Plenty of green space for outdoor play and trees to keep privacy in the over-sized fenced backyard that backs up to farm/nature preserved land. Roof only a few years old.
Property Specifics
| Single Family | |
| — | |
| — | |
| 1997 | |
| Full | |
| — | |
| No | |
| 0.28 |
| Lake | |
| — | |
| — / Not Applicable | |
| None | |
| Lake Michigan | |
| Public Sewer | |
| 10731540 | |
| 10232030170000 |
Nearby Schools
| NAME: | DISTRICT: | DISTANCE: | |
|---|---|---|---|
|
Grade School
Mechanics Grove Elementary Schoo |
75 | — | |
|
Middle School
Carl Sandburg Middle School |
75 | Not in DB | |
|
High School
Mundelein Cons High School |
120 | Not in DB | |
Property History
| DATE: | EVENT: | PRICE: | SOURCE: |
|---|---|---|---|
| 30 Oct, 2007 | Sold | $333,333 | MRED MLS |
| 30 Jul, 2007 | Under contract | $324,500 | MRED MLS |
| 3 Jul, 2007 | Listed for sale | $324,500 | MRED MLS |
| 29 Jul, 2020 | Sold | $349,000 | MRED MLS |
| 13 Jun, 2020 | Under contract | $349,000 | MRED MLS |
| 5 Jun, 2020 | Listed for sale | $349,000 | MRED MLS |
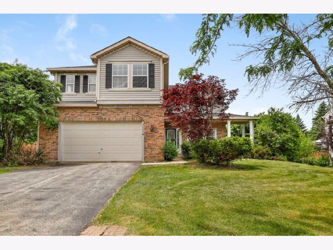
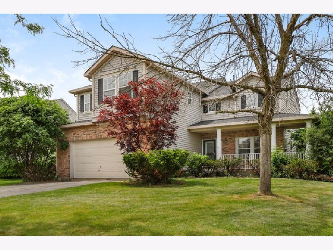
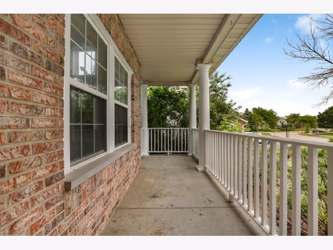
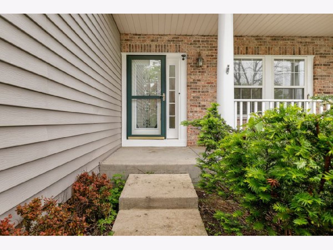
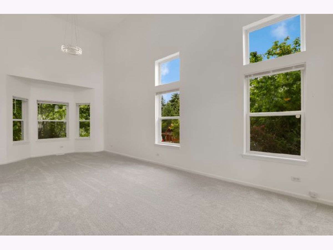
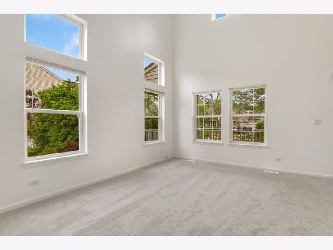
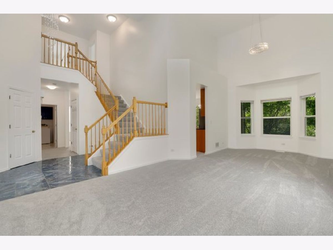
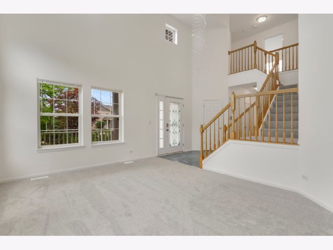
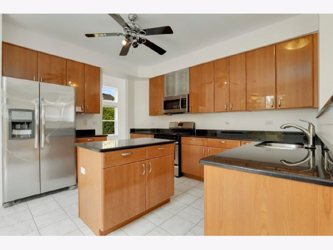
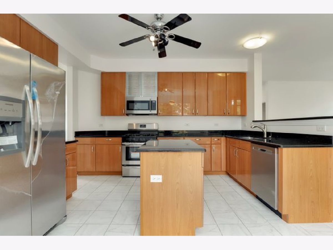
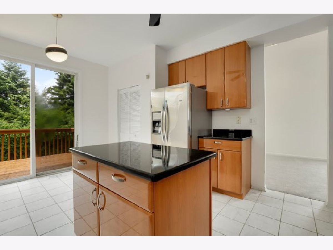
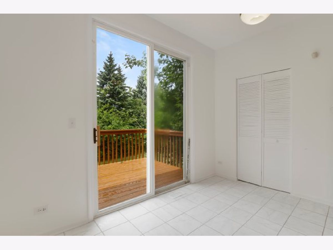
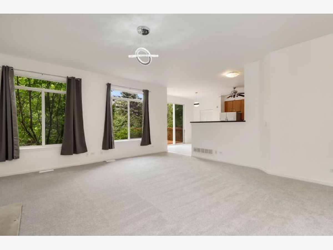
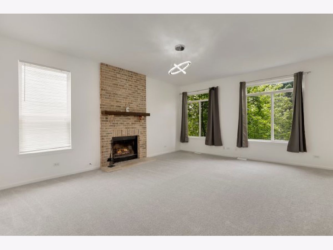
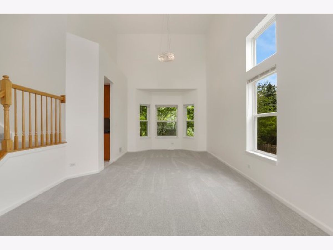
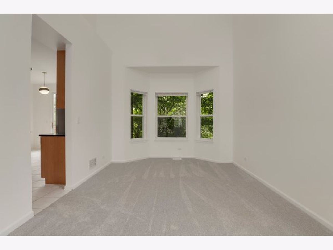
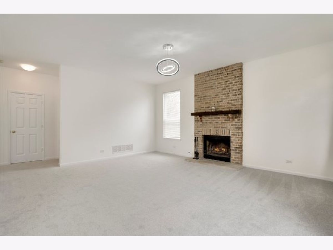
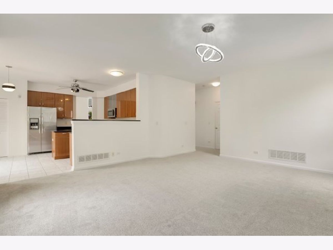
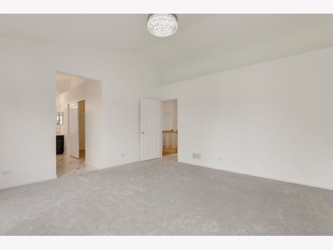
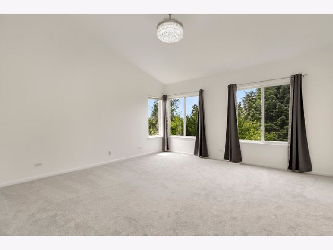
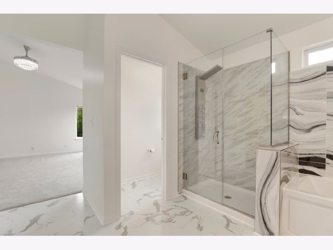
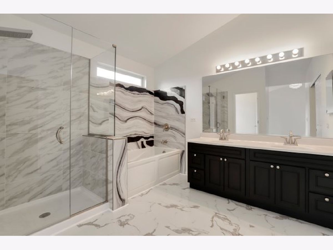
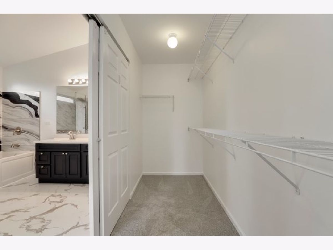
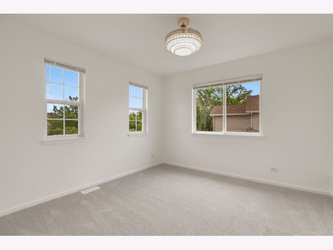
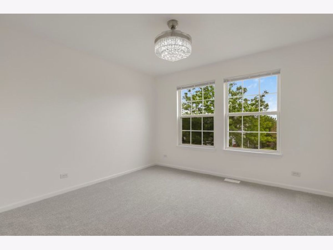
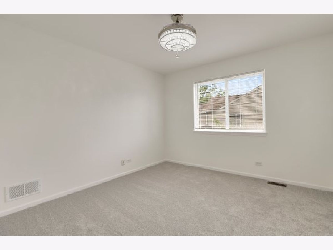
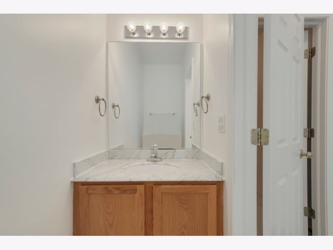
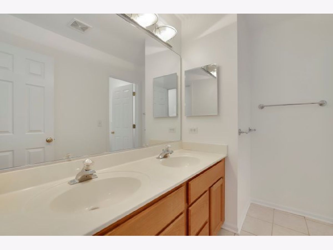
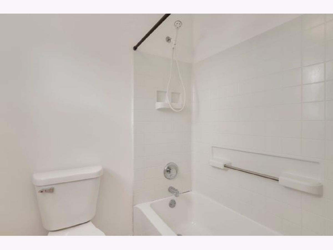
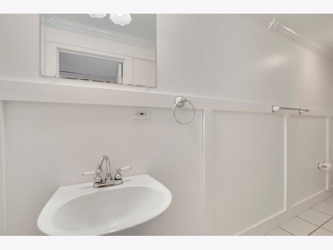
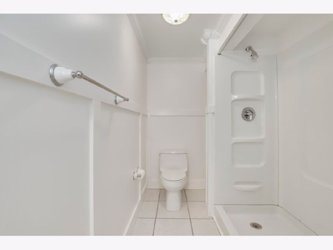
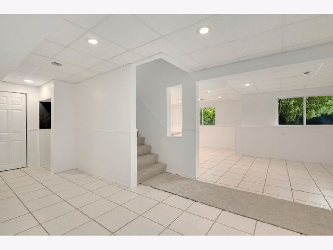
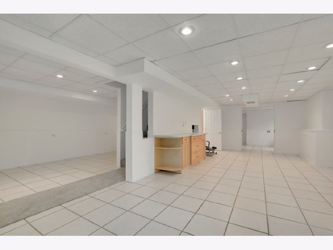
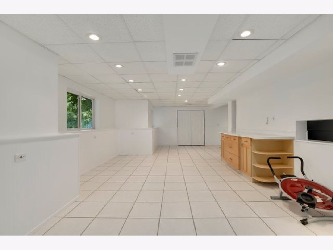
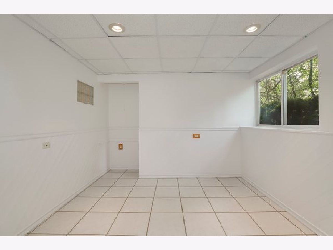
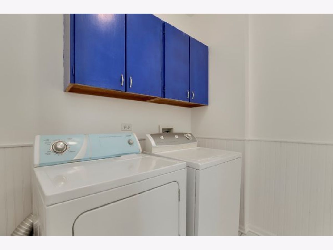
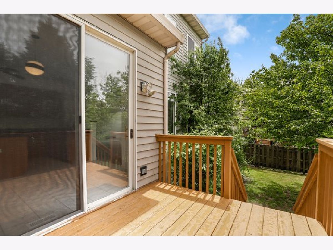
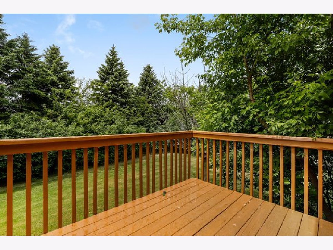
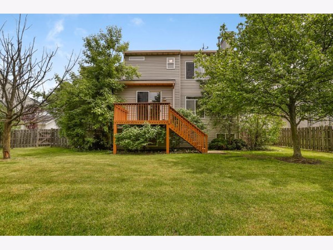
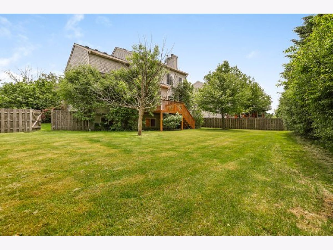
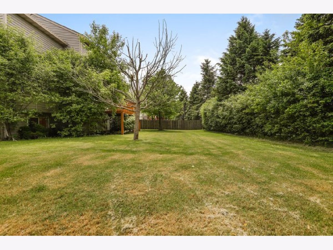
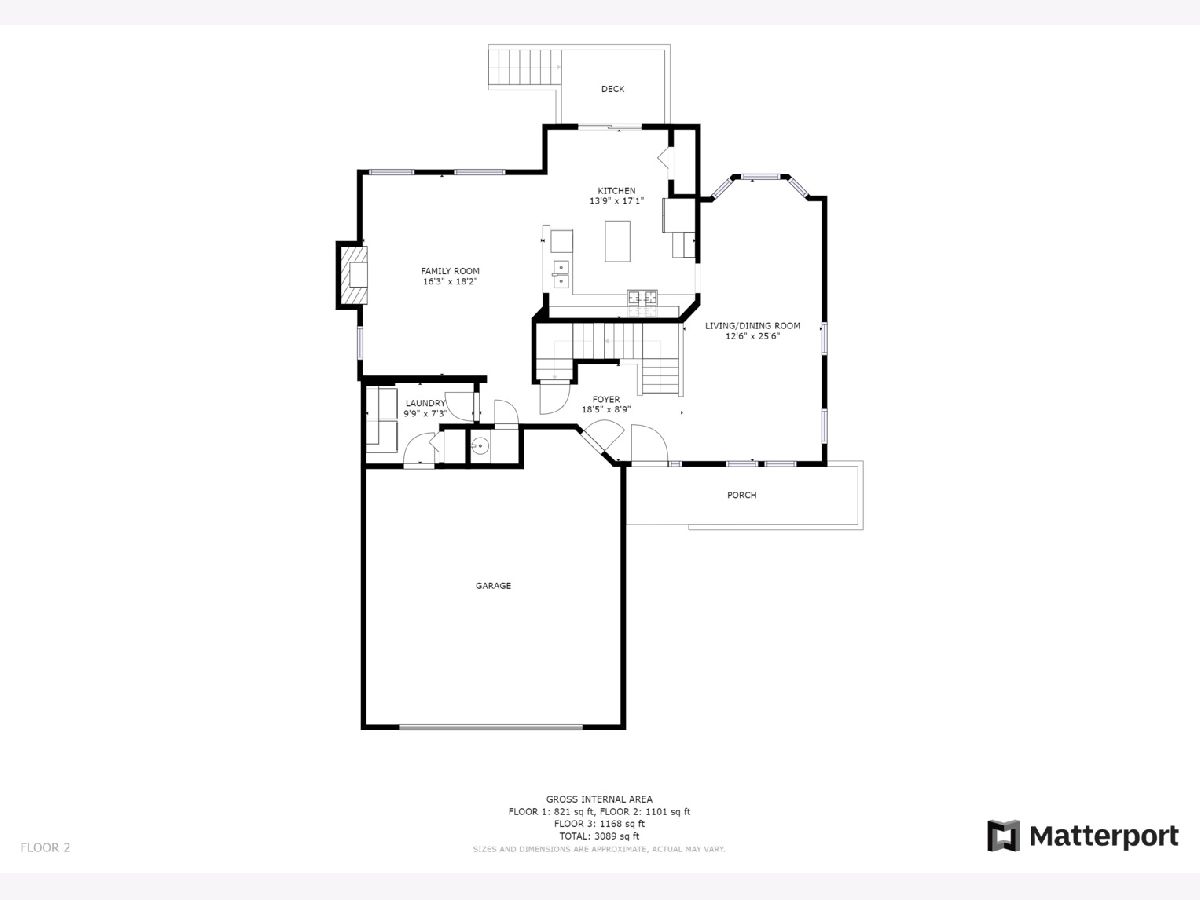
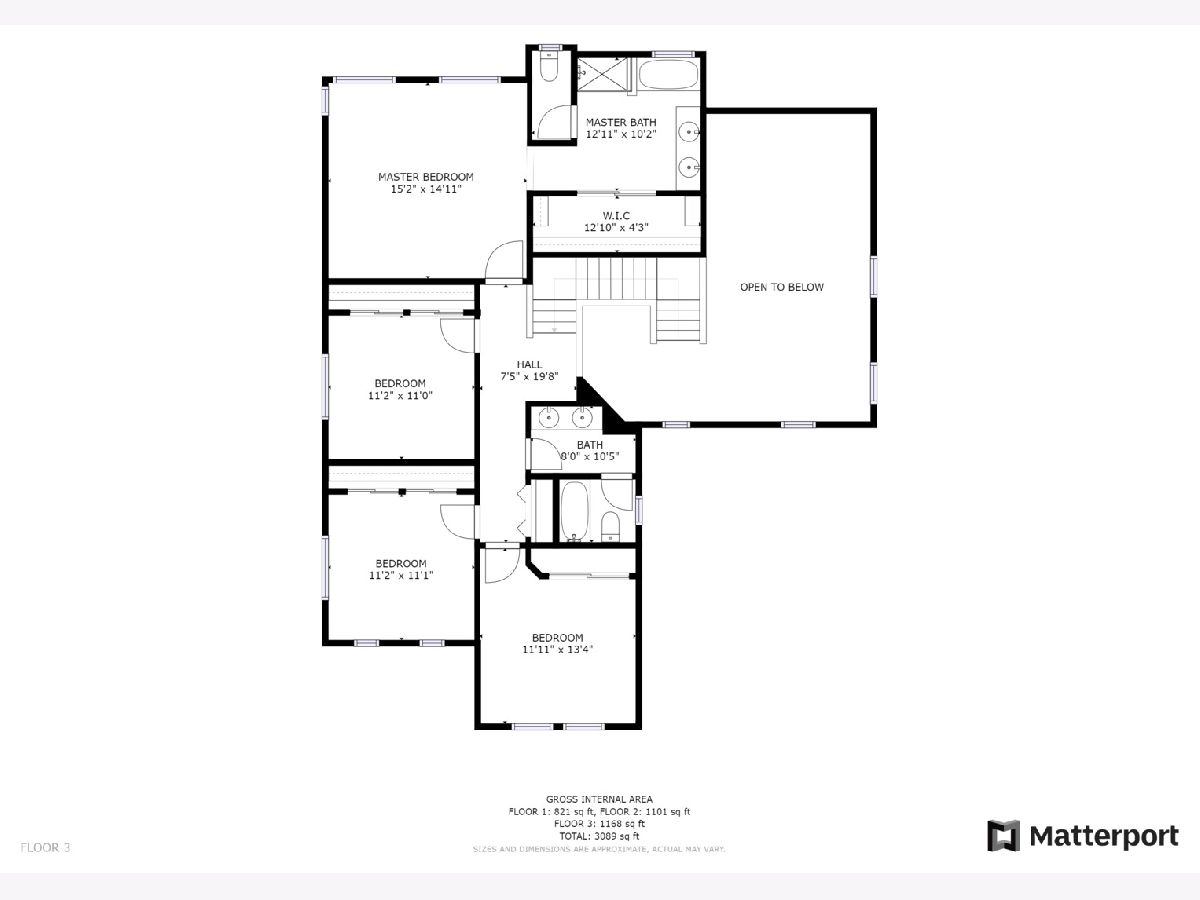
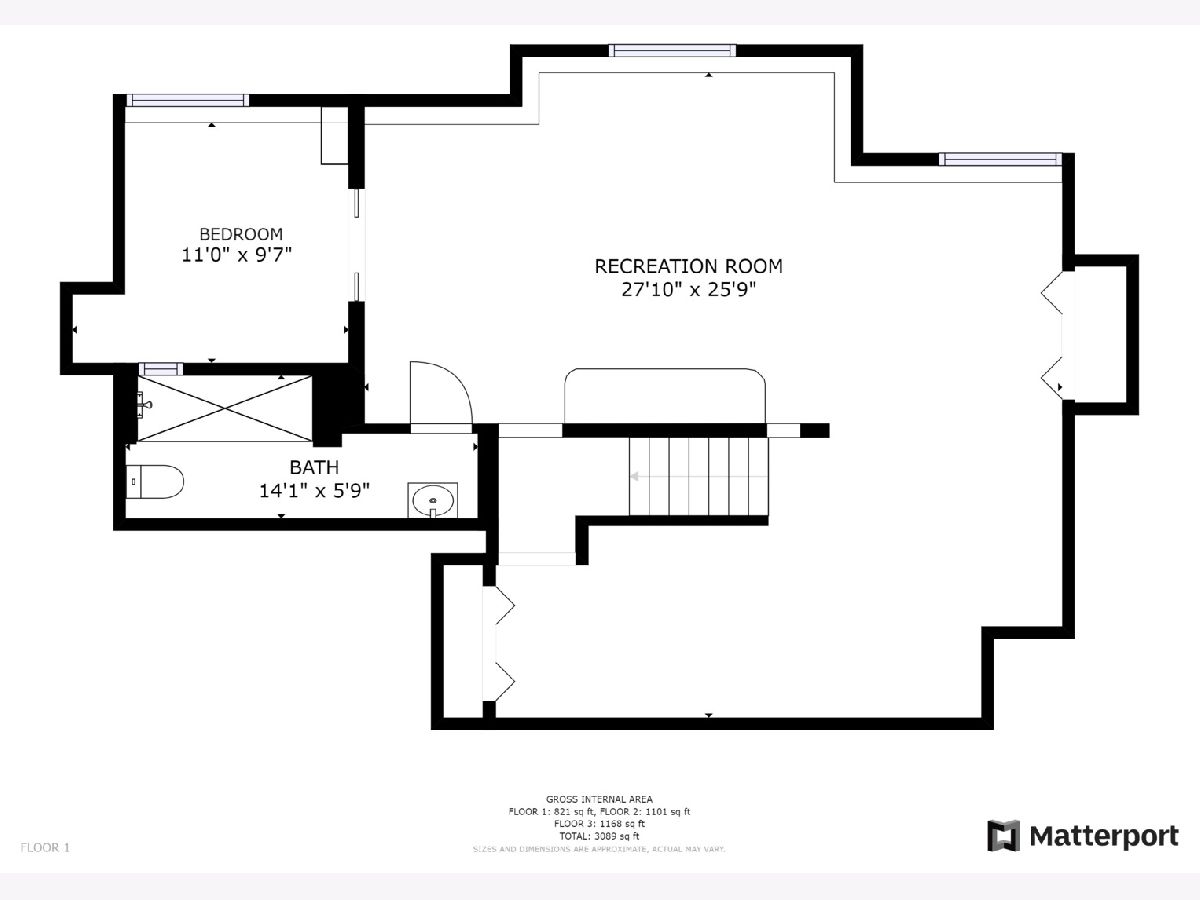
Room Specifics
Total Bedrooms: 5
Bedrooms Above Ground: 4
Bedrooms Below Ground: 1
Dimensions: —
Floor Type: Carpet
Dimensions: —
Floor Type: Carpet
Dimensions: —
Floor Type: Carpet
Dimensions: —
Floor Type: —
Full Bathrooms: 4
Bathroom Amenities: Separate Shower,Double Sink,Full Body Spray Shower,Soaking Tub
Bathroom in Basement: 1
Rooms: Bedroom 5,Recreation Room,Foyer,Walk In Closet
Basement Description: Finished
Other Specifics
| 2 | |
| — | |
| Asphalt | |
| Deck, Porch | |
| — | |
| 79X145.3X85.6X149.6 | |
| Unfinished | |
| Full | |
| Vaulted/Cathedral Ceilings, Walk-In Closet(s) | |
| Range, Microwave, Dishwasher, Refrigerator, Washer, Dryer, Disposal | |
| Not in DB | |
| Curbs, Sidewalks | |
| — | |
| — | |
| Wood Burning, Gas Log, Gas Starter |
Tax History
| Year | Property Taxes |
|---|---|
| 2007 | $8,590 |
| 2020 | $10,352 |
Contact Agent
Nearby Similar Homes
Nearby Sold Comparables
Contact Agent
Listing Provided By
Redfin Corporation



