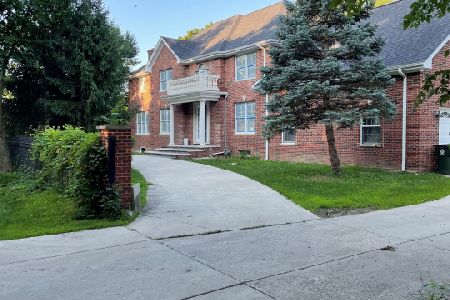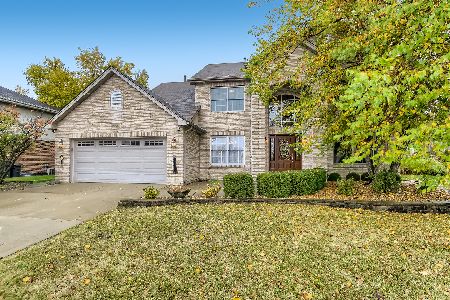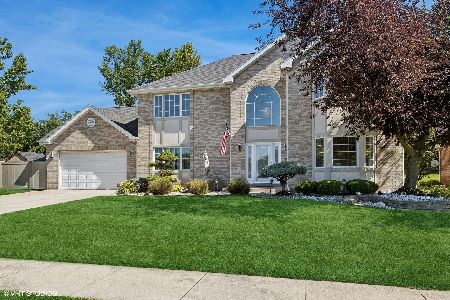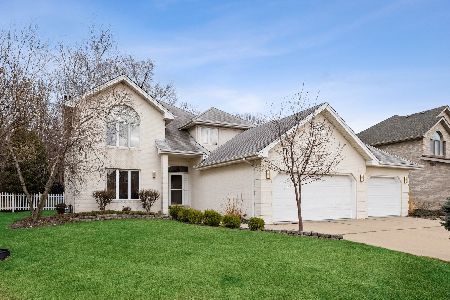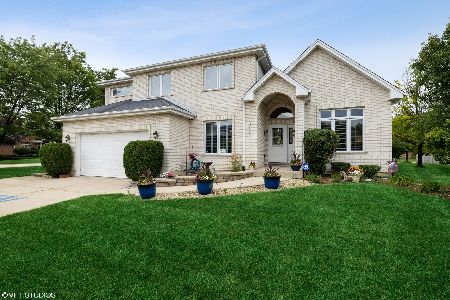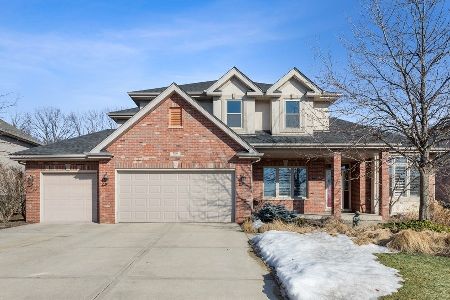10620 Pleasantdale Court, Countryside, Illinois 60525
$475,000
|
Sold
|
|
| Status: | Closed |
| Sqft: | 2,505 |
| Cost/Sqft: | $191 |
| Beds: | 3 |
| Baths: | 3 |
| Year Built: | 1999 |
| Property Taxes: | $6,830 |
| Days On Market: | 3167 |
| Lot Size: | 0,28 |
Description
Gorgeous, Stunning & Impeccable condition!!! This all brick 2 story home features a spacious open floor plan, large updated eat-in kitchen with stainless steel appliances & granite counter tops!!! 2 Story foyer, vaulted/cathedral ceilings & lots of natural sunlight!!! Separate formal living & dining rooms, hardwood floors through-out main level!!! Family Room fireplace is surrounded in brick & runs from floor to ceiling!!! 1st floor office, 1st floor laundry!!! Generous bedroom sizes with tons of closet space!!! Large bathrooms with whirlpool tubs & separate shower. Beautiful spacious backyard, professionally landscaped & fully fenced!! Minutes to Expressway, Shopping, Restaurants & Entertainment. Come see it now!!!
Property Specifics
| Single Family | |
| — | |
| — | |
| 1999 | |
| Full | |
| — | |
| No | |
| 0.28 |
| Cook | |
| Woodland Ridge | |
| 0 / Not Applicable | |
| None | |
| Lake Michigan | |
| Public Sewer | |
| 09634231 | |
| 18292000270000 |
Nearby Schools
| NAME: | DISTRICT: | DISTANCE: | |
|---|---|---|---|
|
Grade School
Pleasantdale Elementary School |
107 | — | |
|
Middle School
Pleasantdale Middle School |
107 | Not in DB | |
|
High School
Lyons Twp High School |
204 | Not in DB | |
Property History
| DATE: | EVENT: | PRICE: | SOURCE: |
|---|---|---|---|
| 9 Nov, 2017 | Sold | $475,000 | MRED MLS |
| 14 Sep, 2017 | Under contract | $479,000 | MRED MLS |
| — | Last price change | $489,900 | MRED MLS |
| 22 May, 2017 | Listed for sale | $489,900 | MRED MLS |
| 2 Jun, 2023 | Sold | $700,000 | MRED MLS |
| 3 May, 2023 | Under contract | $725,000 | MRED MLS |
| 3 May, 2023 | Listed for sale | $725,000 | MRED MLS |
Room Specifics
Total Bedrooms: 3
Bedrooms Above Ground: 3
Bedrooms Below Ground: 0
Dimensions: —
Floor Type: Carpet
Dimensions: —
Floor Type: Carpet
Full Bathrooms: 3
Bathroom Amenities: Whirlpool,Separate Shower,Double Sink
Bathroom in Basement: 0
Rooms: Foyer,Office
Basement Description: Unfinished,Bathroom Rough-In
Other Specifics
| 2 | |
| Concrete Perimeter | |
| Concrete | |
| Patio, Porch | |
| Cul-De-Sac,Fenced Yard | |
| 12109 | |
| — | |
| Full | |
| Vaulted/Cathedral Ceilings, Hardwood Floors, First Floor Laundry | |
| Range, Microwave, Dishwasher, Refrigerator, Washer, Dryer, Disposal, Trash Compactor, Stainless Steel Appliance(s) | |
| Not in DB | |
| Sidewalks, Street Lights, Street Paved | |
| — | |
| — | |
| Wood Burning, Attached Fireplace Doors/Screen, Gas Log |
Tax History
| Year | Property Taxes |
|---|---|
| 2017 | $6,830 |
| 2023 | $11,402 |
Contact Agent
Nearby Similar Homes
Nearby Sold Comparables
Contact Agent
Listing Provided By
Executive Realty Group LLC

