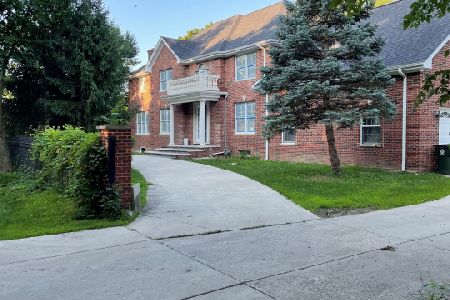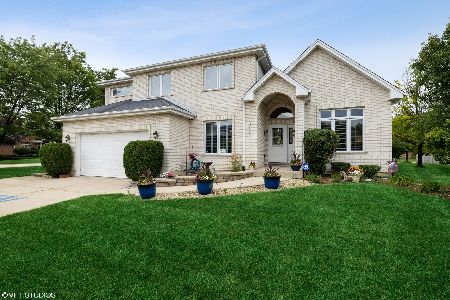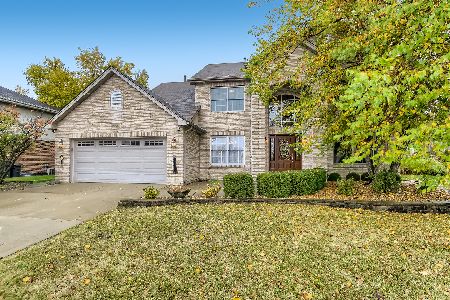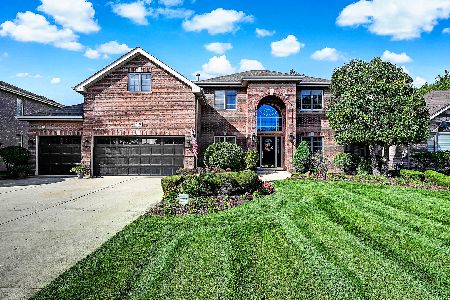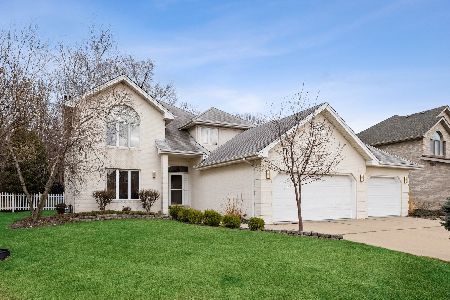10660 Pleasantdale Court, Countryside, Illinois 60525
$715,000
|
Sold
|
|
| Status: | Closed |
| Sqft: | 2,952 |
| Cost/Sqft: | $237 |
| Beds: | 4 |
| Baths: | 4 |
| Year Built: | 1999 |
| Property Taxes: | $10,996 |
| Days On Market: | 587 |
| Lot Size: | 0,00 |
Description
Curb appeal, open concept and SPACE! This house has all of that with a large side of style. The family room and updated kitchen open to an eat-in area with access to the outside view of a custom water feature on a wide lot. The vaulted ceiling foyer allows for a ton of light when you enter the living room and dining room spaces. There are hardwood floors and tile throughout the home. Four spacious bedrooms upstairs allow for accommodating an office if needed. The primary bedroom has 2 walk-in closets with a gracious primary bath. The surprise comes in the basement where you will find a second kitchen, full bath and large entertainment space! This can easily be a perfect associated living area. There is a newer whole home generator and beautifully landscaped yard. The home is located next to the charming subdivision park and has bus service to the award winning schools.
Property Specifics
| Single Family | |
| — | |
| — | |
| 1999 | |
| — | |
| — | |
| No | |
| — |
| Cook | |
| Woodland Ridge | |
| — / Not Applicable | |
| — | |
| — | |
| — | |
| 12082777 | |
| 18292000290000 |
Nearby Schools
| NAME: | DISTRICT: | DISTANCE: | |
|---|---|---|---|
|
Grade School
Pleasantdale Elementary School |
107 | — | |
|
Middle School
Pleasantdale Middle School |
107 | Not in DB | |
|
High School
Lyons Twp High School |
204 | Not in DB | |
Property History
| DATE: | EVENT: | PRICE: | SOURCE: |
|---|---|---|---|
| 20 Jun, 2013 | Sold | $488,900 | MRED MLS |
| 23 Apr, 2013 | Under contract | $499,900 | MRED MLS |
| 30 Mar, 2013 | Listed for sale | $499,900 | MRED MLS |
| 25 Jul, 2024 | Sold | $715,000 | MRED MLS |
| 20 Jun, 2024 | Under contract | $699,000 | MRED MLS |
| 14 Jun, 2024 | Listed for sale | $699,000 | MRED MLS |
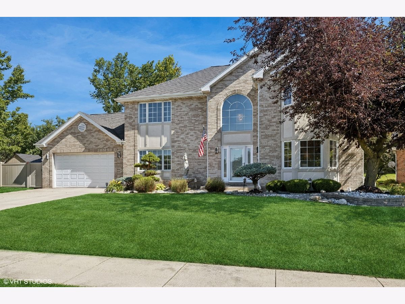
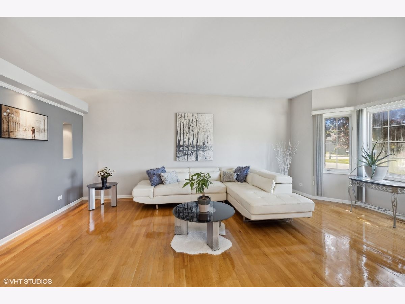
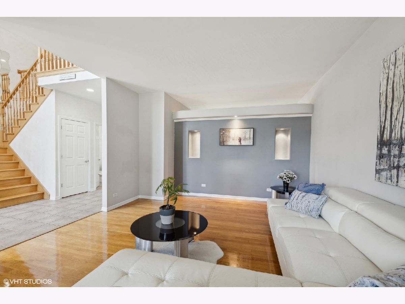
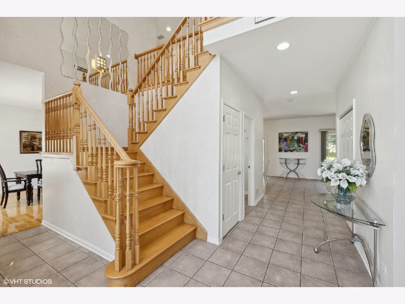
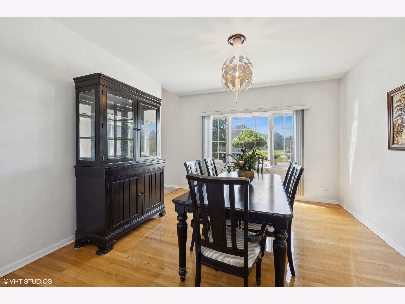
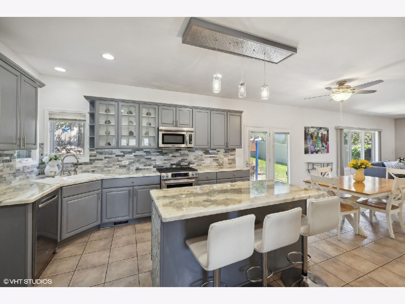
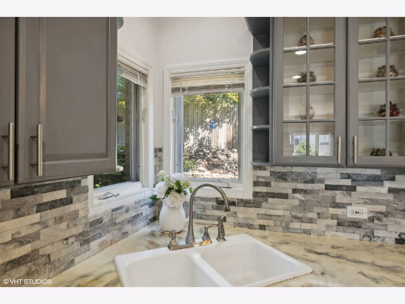
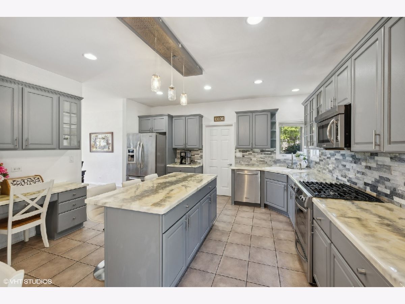
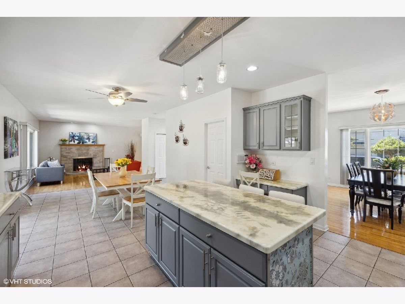
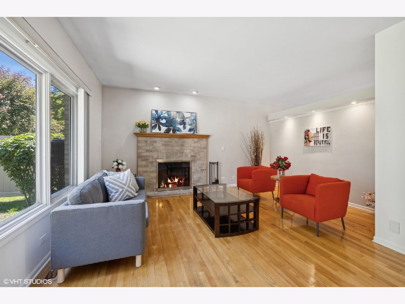
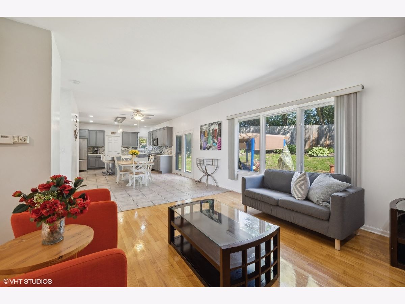
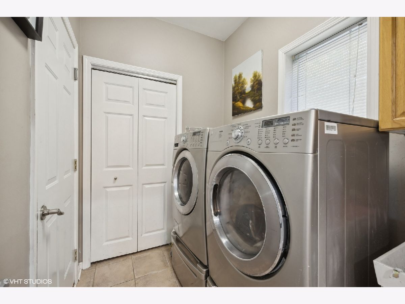
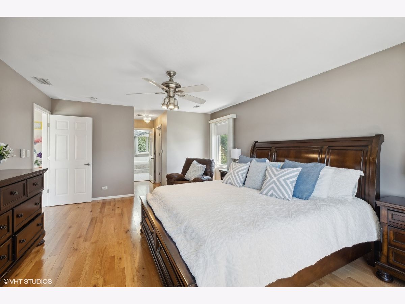
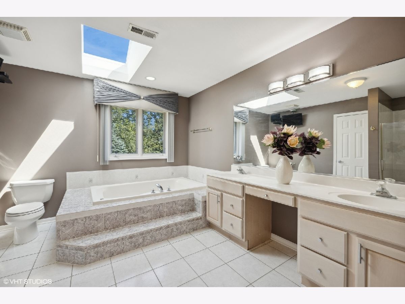
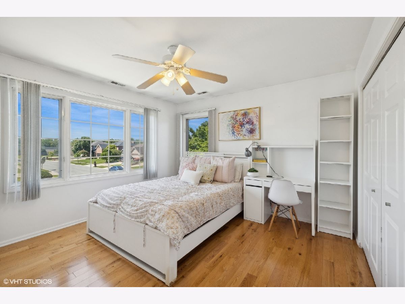
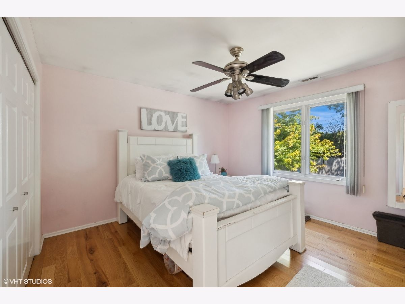
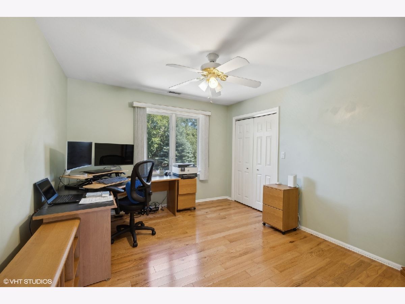
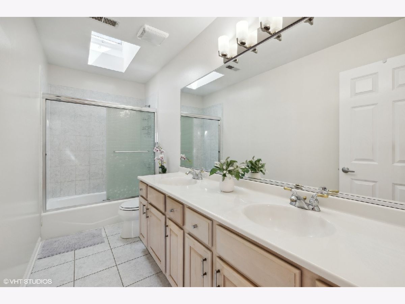
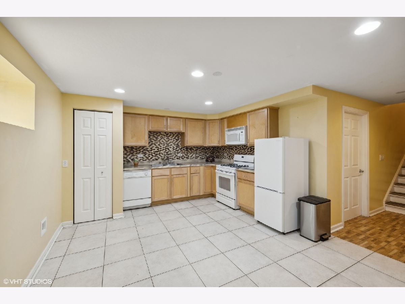
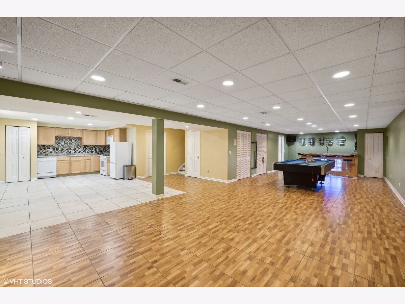
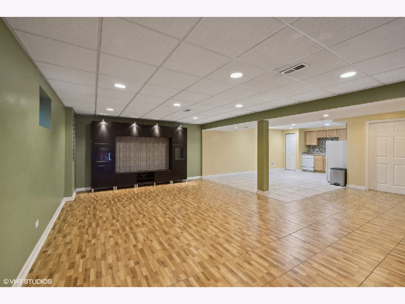
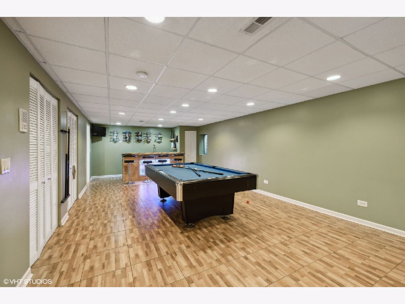
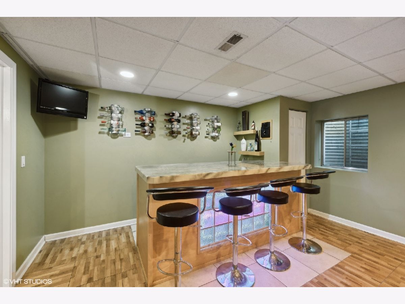
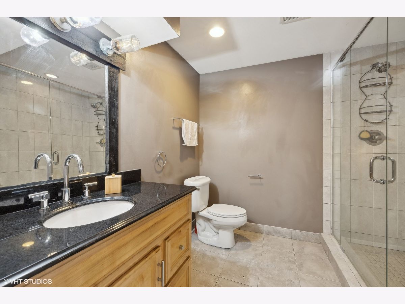
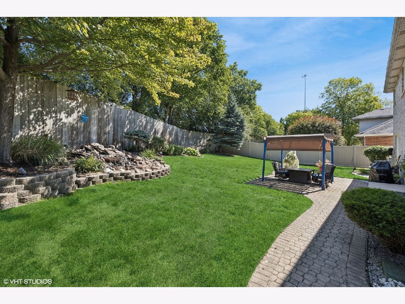
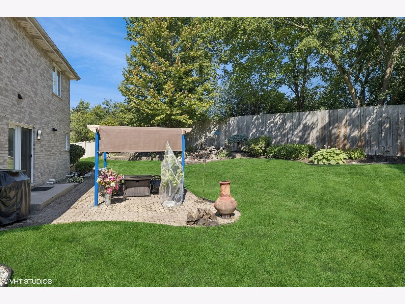
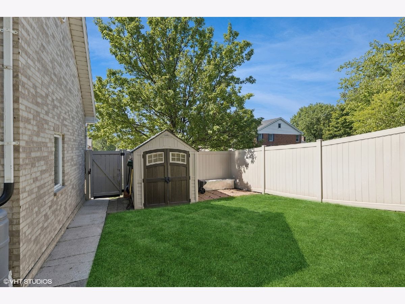
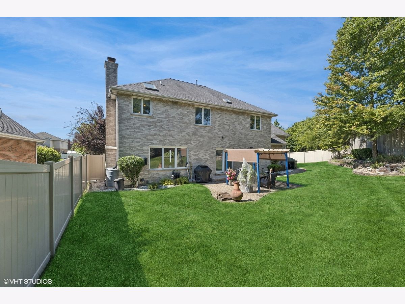
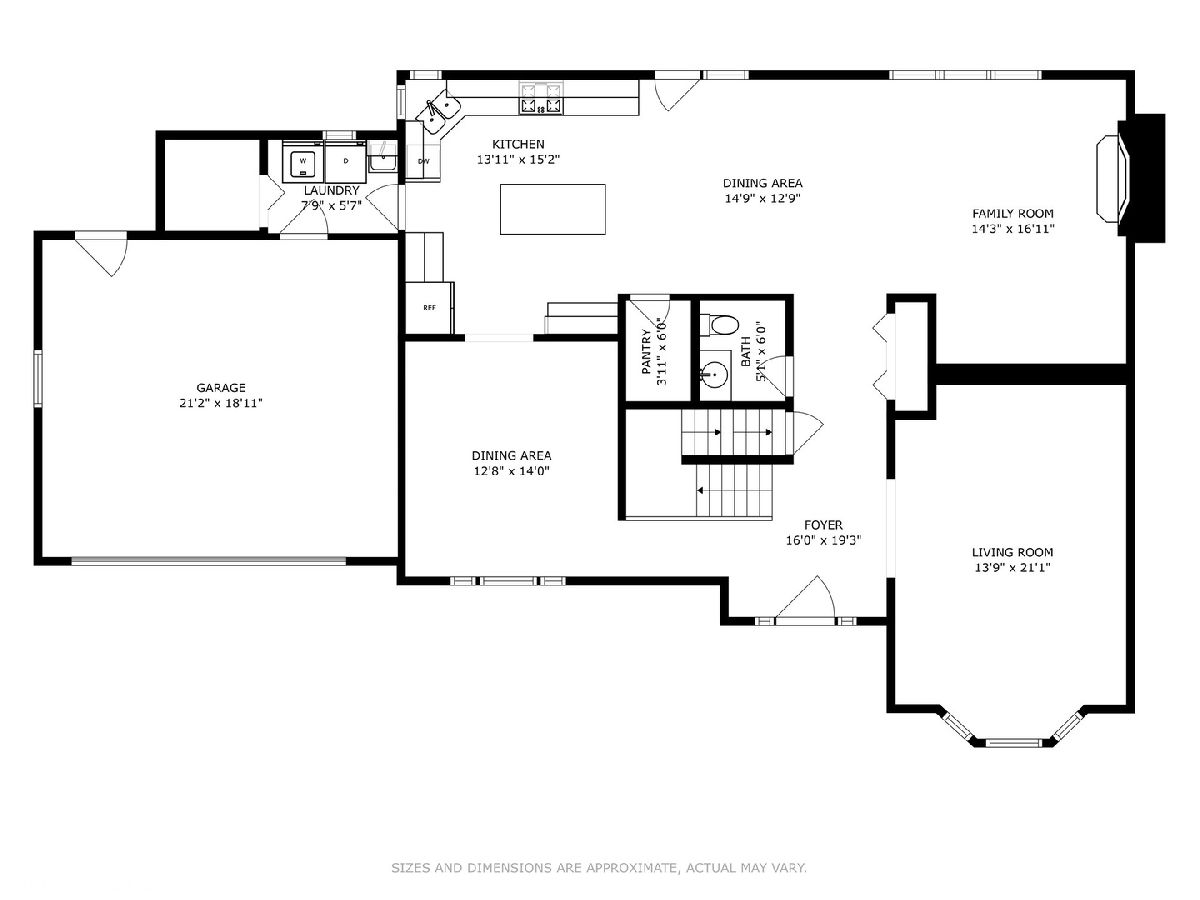
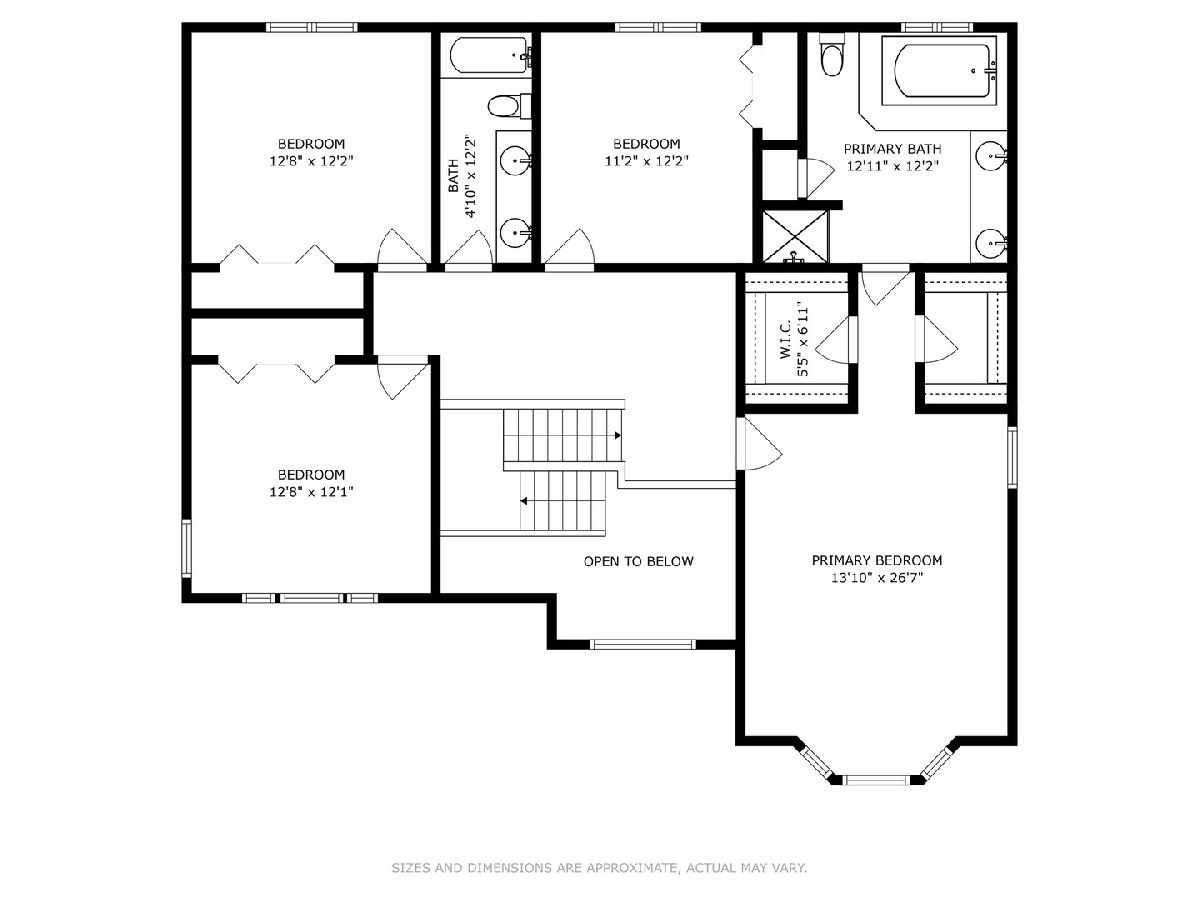
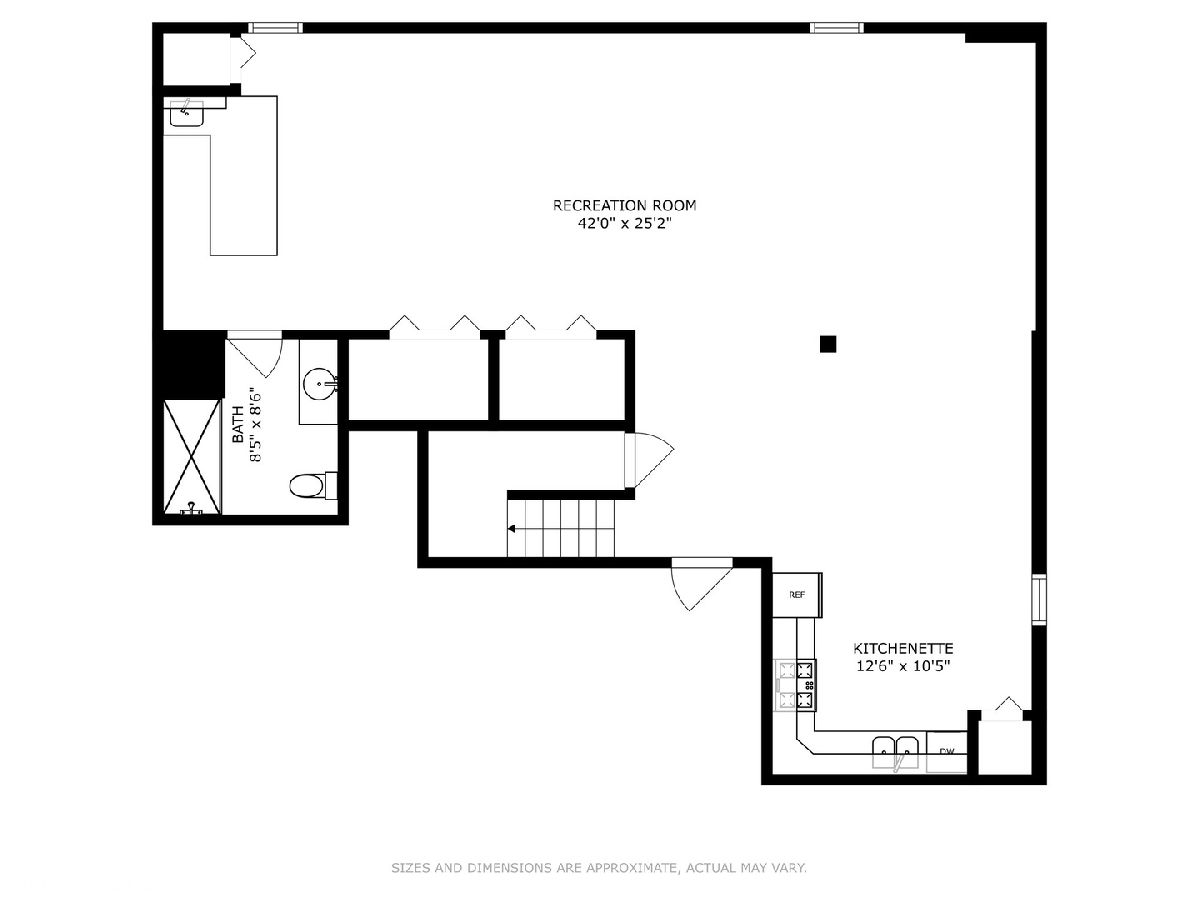
Room Specifics
Total Bedrooms: 4
Bedrooms Above Ground: 4
Bedrooms Below Ground: 0
Dimensions: —
Floor Type: —
Dimensions: —
Floor Type: —
Dimensions: —
Floor Type: —
Full Bathrooms: 4
Bathroom Amenities: Separate Shower,Double Sink,Soaking Tub
Bathroom in Basement: 1
Rooms: —
Basement Description: Finished
Other Specifics
| 2 | |
| — | |
| Concrete | |
| — | |
| — | |
| 96X62X110X124 | |
| Unfinished | |
| — | |
| — | |
| — | |
| Not in DB | |
| — | |
| — | |
| — | |
| — |
Tax History
| Year | Property Taxes |
|---|---|
| 2013 | $8,527 |
| 2024 | $10,996 |
Contact Agent
Nearby Similar Homes
Nearby Sold Comparables
Contact Agent
Listing Provided By
@properties Christie's International Real Estate

