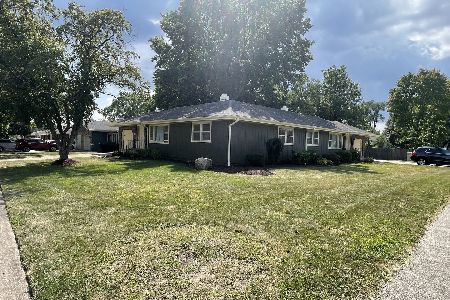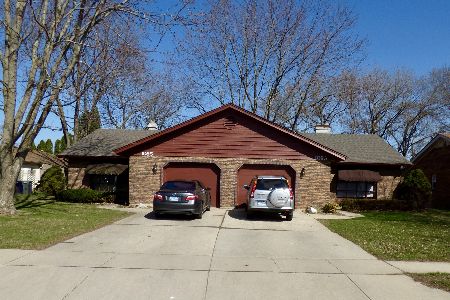1063 Hiawatha Drive, Elgin, Illinois 60120
$240,000
|
Sold
|
|
| Status: | Closed |
| Sqft: | 0 |
| Cost/Sqft: | — |
| Beds: | 2 |
| Baths: | 0 |
| Year Built: | 1977 |
| Property Taxes: | $10,193 |
| Days On Market: | 3055 |
| Lot Size: | 0,22 |
Description
Side by side ranch duplex! 1063 and 1065 - Both sides have two bedrooms, eat in kitchen, large living rooms and full bath. 1065 side has finished basement and 2nd bath as well. Both have private entrances, garages and two car driveways. Great investment opportunity with excellent tenants. HVAC is newer in both units!
Property Specifics
| Multi-unit | |
| — | |
| Ranch | |
| 1977 | |
| Full | |
| SIDE BY SIDE DUPLEX | |
| No | |
| 0.22 |
| Cook | |
| Lords Park Manor | |
| — / — | |
| — | |
| Public | |
| Public Sewer | |
| 09752050 | |
| 06071180150000 |
Nearby Schools
| NAME: | DISTRICT: | DISTANCE: | |
|---|---|---|---|
|
Grade School
Coleman Elementary School |
46 | — | |
|
Middle School
Larsen Middle School |
46 | Not in DB | |
|
High School
Elgin High School |
46 | Not in DB | |
Property History
| DATE: | EVENT: | PRICE: | SOURCE: |
|---|---|---|---|
| 9 Mar, 2018 | Sold | $240,000 | MRED MLS |
| 26 Jan, 2018 | Under contract | $259,900 | MRED MLS |
| 15 Sep, 2017 | Listed for sale | $259,900 | MRED MLS |
Room Specifics
Total Bedrooms: 2
Bedrooms Above Ground: 2
Bedrooms Below Ground: 0
Dimensions: —
Floor Type: —
Full Bathrooms: 3
Bathroom Amenities: —
Bathroom in Basement: 0
Rooms: —
Basement Description: Finished
Other Specifics
| 2 | |
| Concrete Perimeter | |
| — | |
| — | |
| — | |
| 9678 | |
| — | |
| — | |
| — | |
| — | |
| Not in DB | |
| — | |
| — | |
| — | |
| — |
Tax History
| Year | Property Taxes |
|---|---|
| 2018 | $10,193 |
Contact Agent
Nearby Similar Homes
Nearby Sold Comparables
Contact Agent
Listing Provided By
Premier Living Properties





