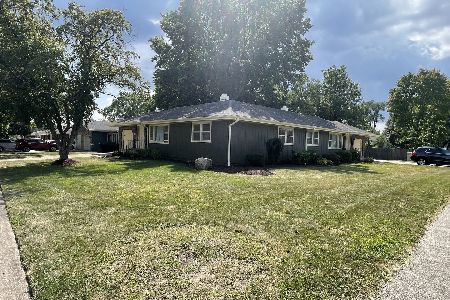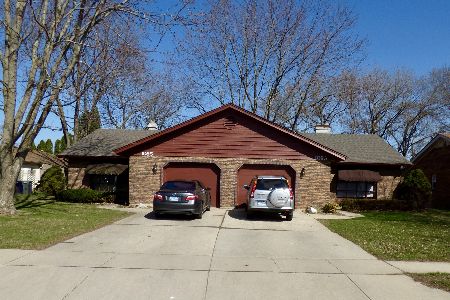1070-107 Hiawatha Drive, Elgin, Illinois 60120
$310,000
|
Sold
|
|
| Status: | Closed |
| Sqft: | 0 |
| Cost/Sqft: | — |
| Beds: | 5 |
| Baths: | 0 |
| Year Built: | 1976 |
| Property Taxes: | $9,950 |
| Days On Market: | 2194 |
| Lot Size: | 0,22 |
Description
Side by side duplex in Lords Park Manor. Owner unit has 3 bedrooms Other unit has 2 bedrooms. Both sides have large living rooms, Dining room, family room. Roof and vinyl siding 8 years old, large concrete Driveway in 2004. Skylights in upper bath, walk in closets-front and Back entrances, fenced backyard, newer refrigerator in 2014, concrete Patio. Convenient to Northwest Tollway, metra, 4 miles west of route 59.
Property Specifics
| Multi-unit | |
| — | |
| Quad Level | |
| 1976 | |
| Full | |
| SIDE BY SIDE DUPLEX | |
| No | |
| 0.22 |
| Cook | |
| Lords Park Manor | |
| — / — | |
| — | |
| Public | |
| Public Sewer | |
| 10617794 | |
| 06071210170000 |
Nearby Schools
| NAME: | DISTRICT: | DISTANCE: | |
|---|---|---|---|
|
Grade School
Coleman Elementary School |
46 | — | |
|
Middle School
Larsen Middle School |
46 | Not in DB | |
|
High School
Elgin High School |
46 | Not in DB | |
Property History
| DATE: | EVENT: | PRICE: | SOURCE: |
|---|---|---|---|
| 20 Mar, 2020 | Sold | $310,000 | MRED MLS |
| 10 Feb, 2020 | Under contract | $349,900 | MRED MLS |
| 23 Jan, 2020 | Listed for sale | $349,900 | MRED MLS |
Room Specifics
Total Bedrooms: 5
Bedrooms Above Ground: 5
Bedrooms Below Ground: 0
Dimensions: —
Floor Type: —
Dimensions: —
Floor Type: —
Dimensions: —
Floor Type: —
Dimensions: —
Floor Type: —
Full Bathrooms: 4
Bathroom Amenities: Double Sink
Bathroom in Basement: —
Rooms: —
Basement Description: Finished
Other Specifics
| 2 | |
| Concrete Perimeter | |
| — | |
| — | |
| Landscaped | |
| 75X130 | |
| — | |
| — | |
| — | |
| — | |
| Not in DB | |
| Curbs, Sidewalks, Street Lights, Street Paved | |
| — | |
| — | |
| — |
Tax History
| Year | Property Taxes |
|---|---|
| 2020 | $9,950 |
Contact Agent
Nearby Similar Homes
Nearby Sold Comparables
Contact Agent
Listing Provided By
Premier Living Properties





