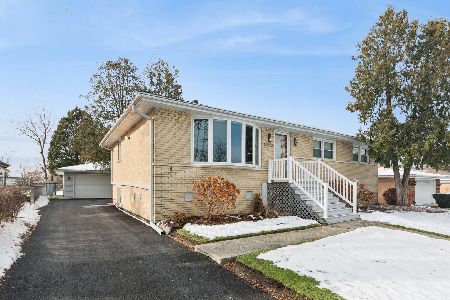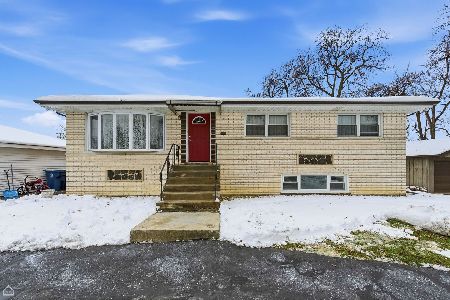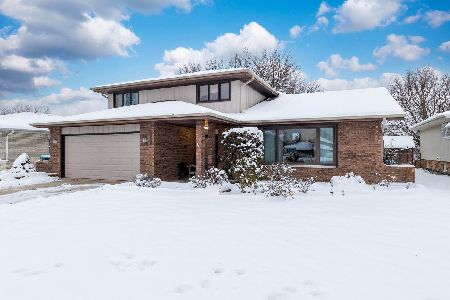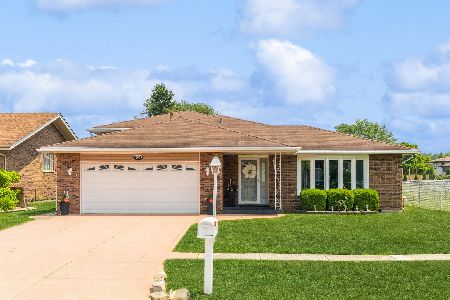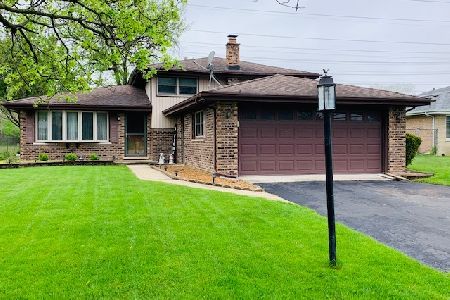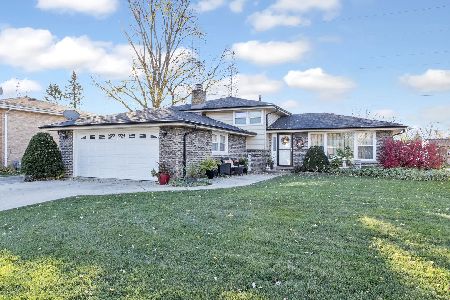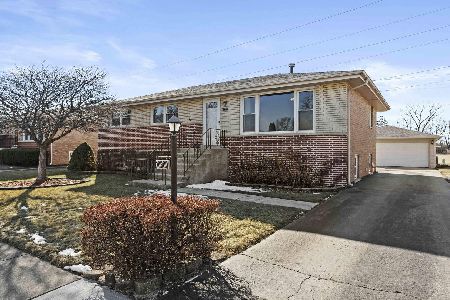10630 Michael Drive, Palos Hills, Illinois 60465
$222,000
|
Sold
|
|
| Status: | Closed |
| Sqft: | 1,500 |
| Cost/Sqft: | $153 |
| Beds: | 3 |
| Baths: | 2 |
| Year Built: | — |
| Property Taxes: | $6,195 |
| Days On Market: | 3167 |
| Lot Size: | 0,00 |
Description
Well maintained brick split level home with attached 2 car garage on nice lot. Owners lived in home for over 40 years so all mechanicals are newerfurnace, air conditioning and water heater. Brick exterior with newer roof, tuck pointing and underground sprinkler system with 37 sprayers. Backyard overlooks wide open green space that you can lease inexpensively for your own garden or child's play space. Interior needs cosmetic updates; hardwood floors under carpeting is like new. Lower level family room has a small bonus room and extra storage closet. Great detached party room on slab can be used as additional one car garage or storage shed equipped with roll door and electrical. Great value and location.
Property Specifics
| Single Family | |
| — | |
| — | |
| — | |
| Partial | |
| — | |
| No | |
| — |
| Cook | |
| Oakwood Hills | |
| 0 / Not Applicable | |
| None | |
| Lake Michigan | |
| Public Sewer | |
| 09599492 | |
| 23131090330000 |
Property History
| DATE: | EVENT: | PRICE: | SOURCE: |
|---|---|---|---|
| 21 Sep, 2017 | Sold | $222,000 | MRED MLS |
| 17 Aug, 2017 | Under contract | $229,000 | MRED MLS |
| — | Last price change | $239,900 | MRED MLS |
| 19 Apr, 2017 | Listed for sale | $269,000 | MRED MLS |
Room Specifics
Total Bedrooms: 3
Bedrooms Above Ground: 3
Bedrooms Below Ground: 0
Dimensions: —
Floor Type: Hardwood
Dimensions: —
Floor Type: Hardwood
Full Bathrooms: 2
Bathroom Amenities: —
Bathroom in Basement: 0
Rooms: Foyer,Recreation Room,Walk In Closet,Workshop
Basement Description: Crawl
Other Specifics
| 2.5 | |
| Concrete Perimeter | |
| Concrete | |
| — | |
| — | |
| 70X125 | |
| Pull Down Stair | |
| None | |
| — | |
| Double Oven | |
| Not in DB | |
| — | |
| — | |
| — | |
| — |
Tax History
| Year | Property Taxes |
|---|---|
| 2017 | $6,195 |
Contact Agent
Nearby Similar Homes
Nearby Sold Comparables
Contact Agent
Listing Provided By
Dream Town Realty

