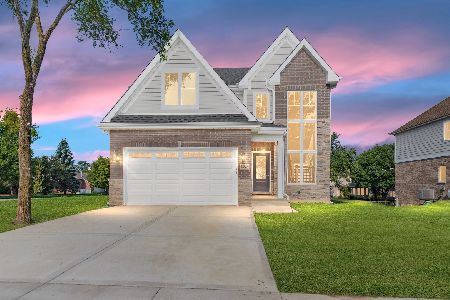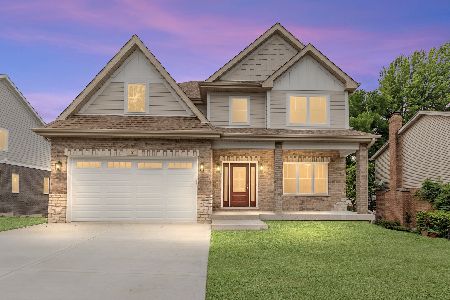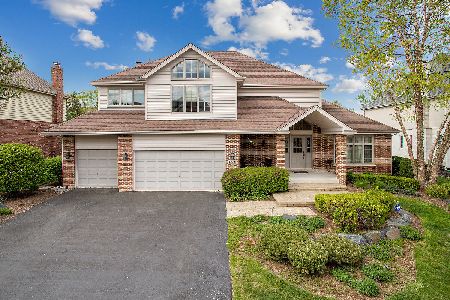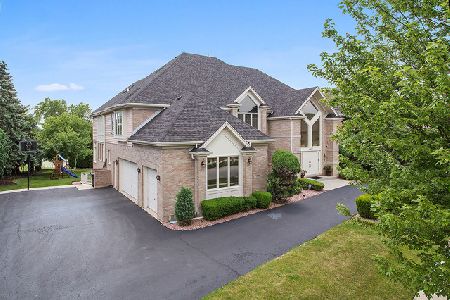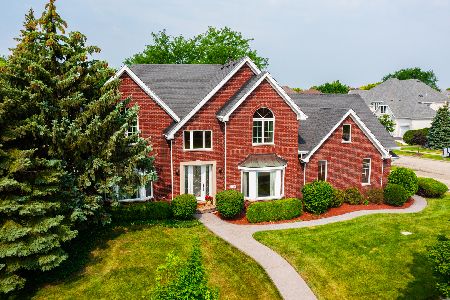10636 Great Egret Drive, Orland Park, Illinois 60467
$600,000
|
Sold
|
|
| Status: | Closed |
| Sqft: | 3,991 |
| Cost/Sqft: | $152 |
| Beds: | 4 |
| Baths: | 4 |
| Year Built: | 1997 |
| Property Taxes: | $14,299 |
| Days On Market: | 1841 |
| Lot Size: | 0,31 |
Description
Absolutely exquisite 2 story gem in beautiful Mallard Landings! You will enter via the soaring foyer, with separate living and dining rooms. The huge kitchen boasts enough space for a table and has lovely cabinetry, stainless steel appliances, and a granite countertops with a pantry for additional storage! Open concept feel to the 2 story family room, perfect for entertaining. Generously sized bedrooms on the second level. The master suite has a private balcony, and huge private bath. The fully finished basement has a separate rec room and second kitchen. Breathtaking and private backyard with serene pond views and a fantastic heated inground pool. Newer a/c, furnaces, hot water heater. Roof, full tear off in 2015. Taxes do not reflect exemptions. This is an absolute beauty!
Property Specifics
| Single Family | |
| — | |
| Contemporary | |
| 1997 | |
| Full | |
| — | |
| No | |
| 0.31 |
| Cook | |
| Mallard Landings | |
| 300 / Annual | |
| None | |
| Lake Michigan | |
| Public Sewer | |
| 10962439 | |
| 27292150160000 |
Nearby Schools
| NAME: | DISTRICT: | DISTANCE: | |
|---|---|---|---|
|
Grade School
Meadow Ridge School |
135 | — | |
|
Middle School
Century Junior High School |
135 | Not in DB | |
|
High School
Carl Sandburg High School |
230 | Not in DB | |
Property History
| DATE: | EVENT: | PRICE: | SOURCE: |
|---|---|---|---|
| 25 Sep, 2012 | Sold | $577,900 | MRED MLS |
| 6 Aug, 2012 | Under contract | $598,900 | MRED MLS |
| — | Last price change | $629,900 | MRED MLS |
| 13 Jun, 2012 | Listed for sale | $629,900 | MRED MLS |
| 22 Jan, 2021 | Sold | $600,000 | MRED MLS |
| 11 Jan, 2021 | Under contract | $607,500 | MRED MLS |
| 4 Jan, 2021 | Listed for sale | $607,500 | MRED MLS |
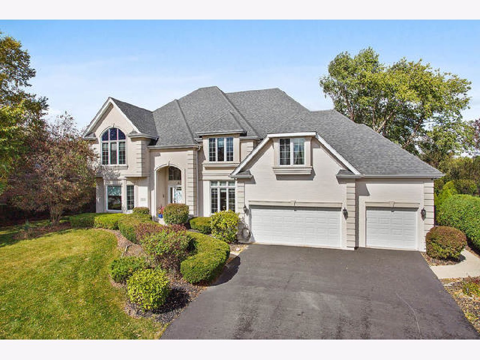
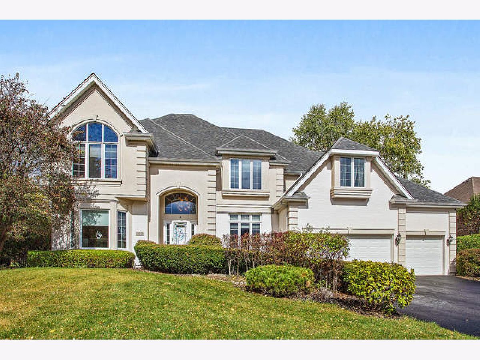
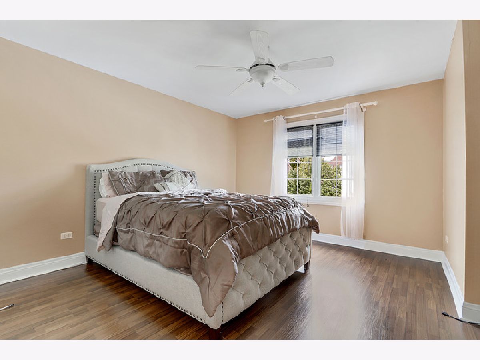
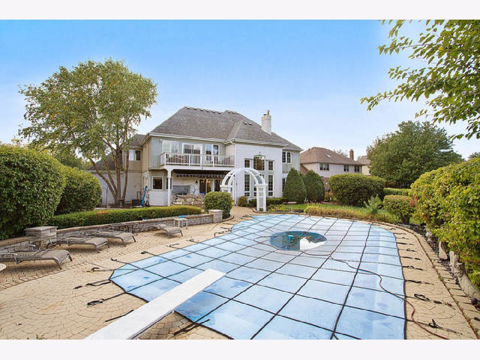
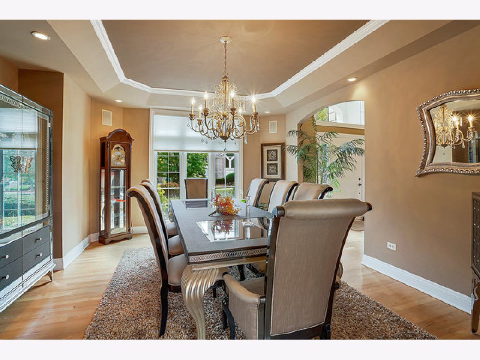
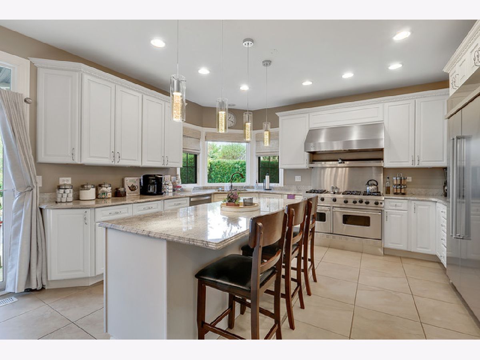
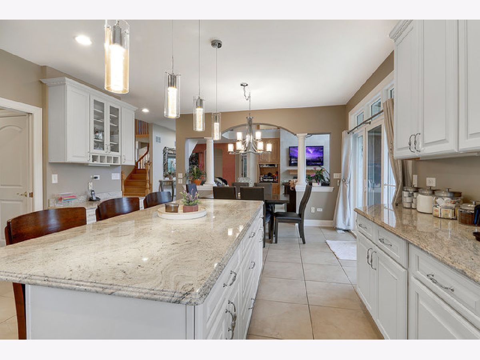
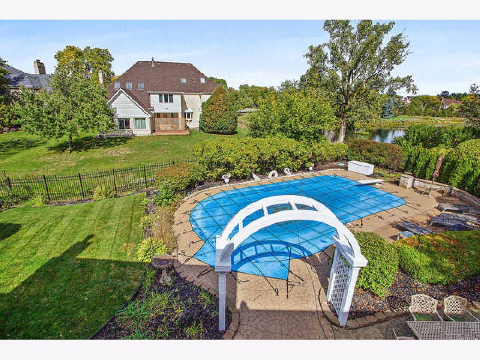
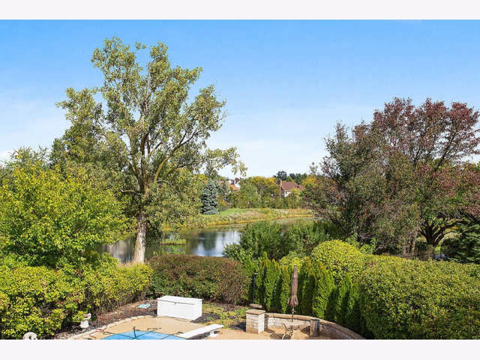
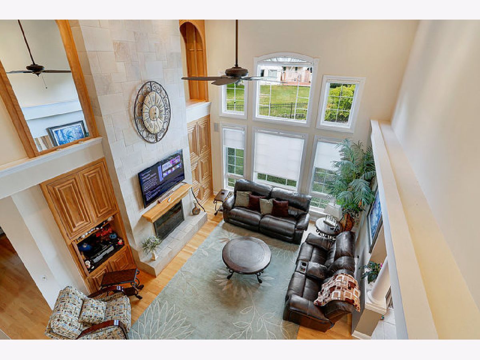
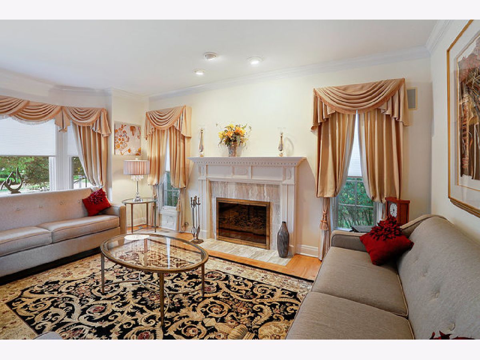
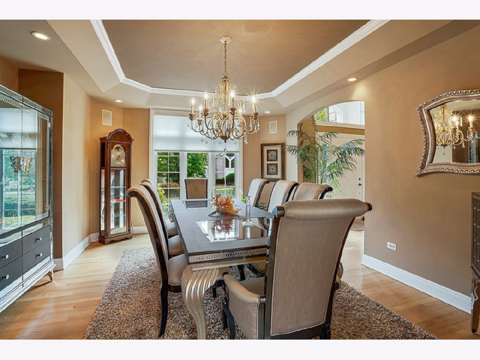
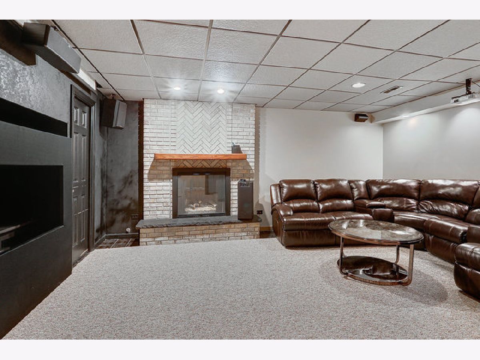
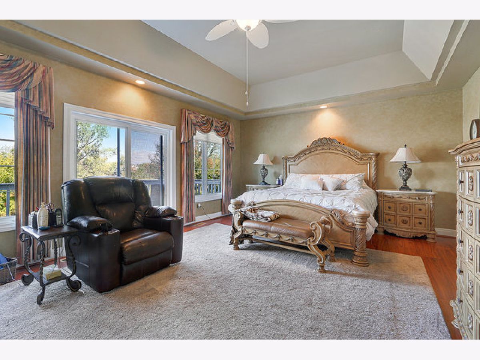
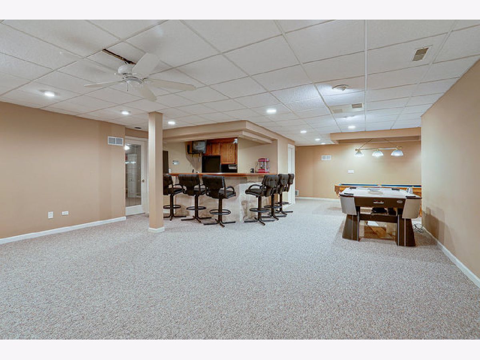
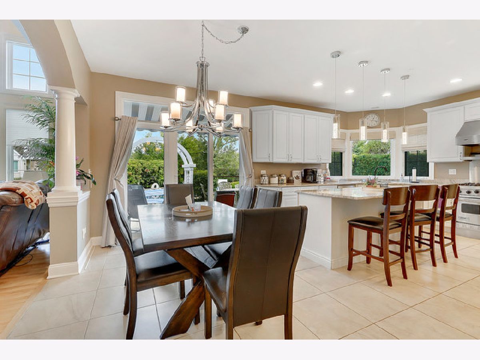
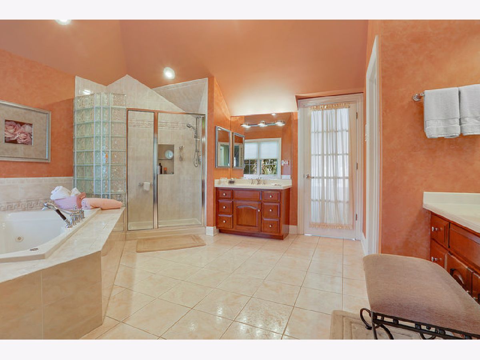
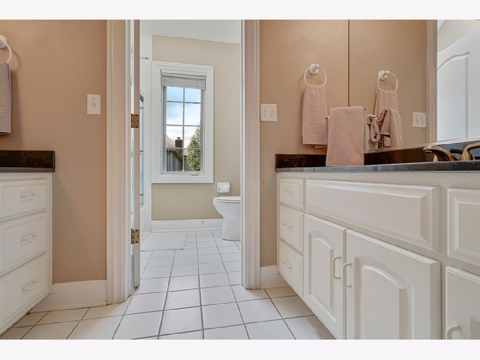
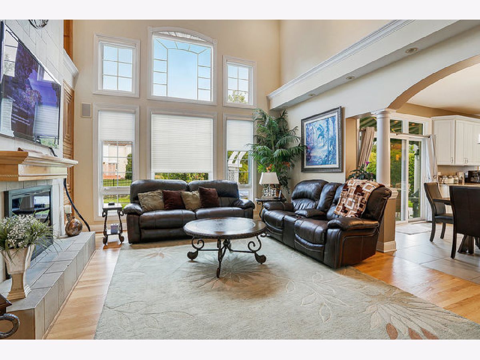
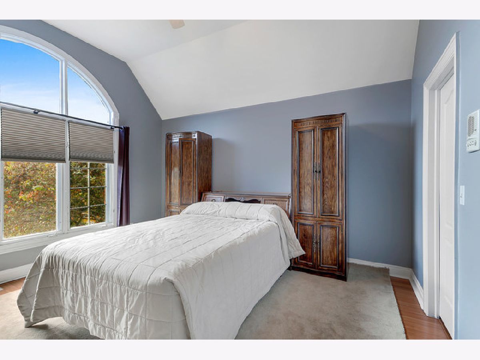
Room Specifics
Total Bedrooms: 4
Bedrooms Above Ground: 4
Bedrooms Below Ground: 0
Dimensions: —
Floor Type: Wood Laminate
Dimensions: —
Floor Type: Wood Laminate
Dimensions: —
Floor Type: Wood Laminate
Full Bathrooms: 4
Bathroom Amenities: Whirlpool,Separate Shower,Double Sink
Bathroom in Basement: 1
Rooms: Study,Foyer,Bonus Room
Basement Description: Finished
Other Specifics
| 3 | |
| Concrete Perimeter | |
| Asphalt,Concrete,Side Drive | |
| Balcony, Patio, Stamped Concrete Patio, In Ground Pool | |
| Dimensions to Center of Road,Fenced Yard,Nature Preserve Adjacent,Landscaped,Water View | |
| 13500 | |
| Unfinished | |
| Full | |
| Skylight(s), Hardwood Floors, Heated Floors, First Floor Laundry | |
| Range, Microwave, Dishwasher, High End Refrigerator, Washer, Dryer, Stainless Steel Appliance(s) | |
| Not in DB | |
| Pool, Lake, Curbs, Sidewalks, Street Lights, Street Paved | |
| — | |
| — | |
| Attached Fireplace Doors/Screen, Gas Log, Gas Starter |
Tax History
| Year | Property Taxes |
|---|---|
| 2012 | $12,555 |
| 2021 | $14,299 |
Contact Agent
Nearby Similar Homes
Nearby Sold Comparables
Contact Agent
Listing Provided By
RE/MAX Synergy



