1064 Bennington Drive, Crystal Lake, Illinois 60014
$336,000
|
Sold
|
|
| Status: | Closed |
| Sqft: | 1,802 |
| Cost/Sqft: | $166 |
| Beds: | 3 |
| Baths: | 3 |
| Year Built: | 1994 |
| Property Taxes: | $7,073 |
| Days On Market: | 1782 |
| Lot Size: | 0,22 |
Description
Impeccably maintained and beautifully updated! Start the tour at your gorgeous brand new front door and be greeted by the amazing updated wood floors through out the first floor. Living room, currently being used as an office. Separate dining room with stunning fixture. Complete remodel in the kitchen including Corian countertops, stone backsplash and stainless steel appliances. Open floor plan with large eating area leads to the light and bright family room with faux fireplace and updated staircase. All three bathrooms have been uniquely and beautifully updated for you! Master suite includes remodeled and respaced master bath. Full finished basement with drywall ceilings and perfect area to finish out with your bar! Enjoy evenings on the patio? You will now, this yard is stunning! Huge newer stone patio, large screen enclosable wood gazebo and beautiful landscaping. So many newer big ticket items have been replaced for you too. Windows are about 8 years old, Furnace and A/C are new in 2018, Siding redone in 2017. Just move in and enjoy! Multiple offers, highest and best called for by 5:00pm, Monday 4/5.
Property Specifics
| Single Family | |
| — | |
| — | |
| 1994 | |
| — | |
| — | |
| No | |
| 0.22 |
| — | |
| Meadows Of Four Colonies | |
| — / Not Applicable | |
| — | |
| — | |
| — | |
| 11038843 | |
| 1907357002 |
Nearby Schools
| NAME: | DISTRICT: | DISTANCE: | |
|---|---|---|---|
|
Grade School
South Elementary School |
47 | — | |
|
Middle School
Lundahl Middle School |
47 | Not in DB | |
|
High School
Crystal Lake South High School |
155 | Not in DB | |
Property History
| DATE: | EVENT: | PRICE: | SOURCE: |
|---|---|---|---|
| 14 May, 2021 | Sold | $336,000 | MRED MLS |
| 5 Apr, 2021 | Under contract | $300,000 | MRED MLS |
| 1 Apr, 2021 | Listed for sale | $300,000 | MRED MLS |
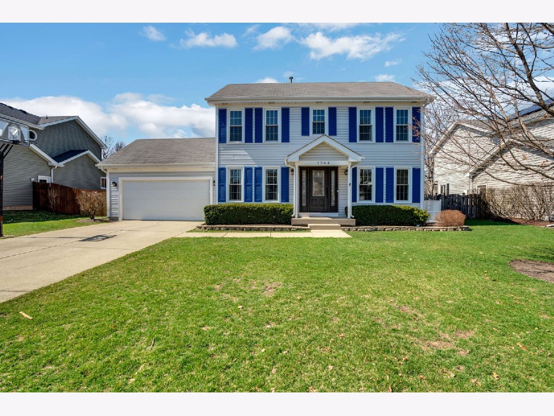
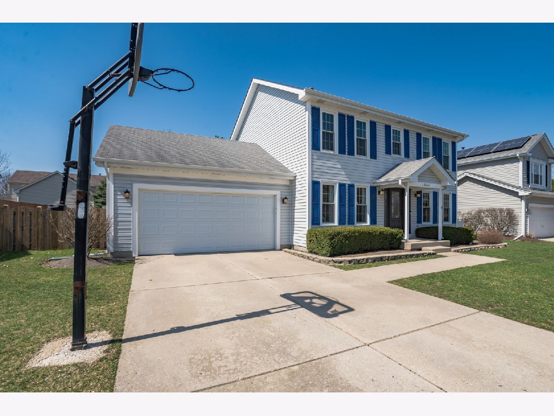
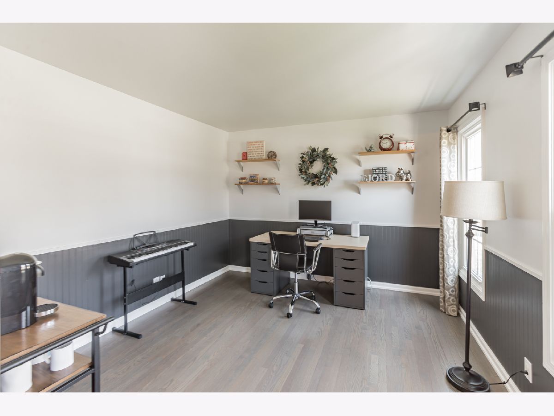
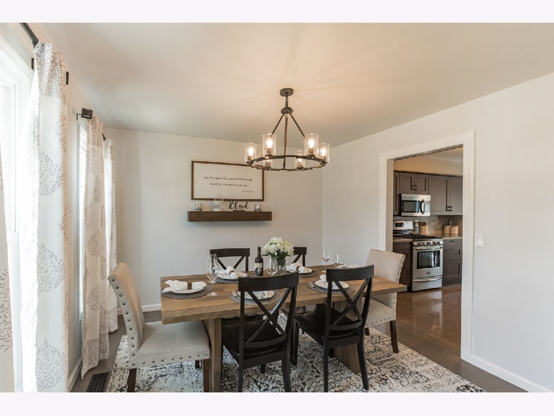
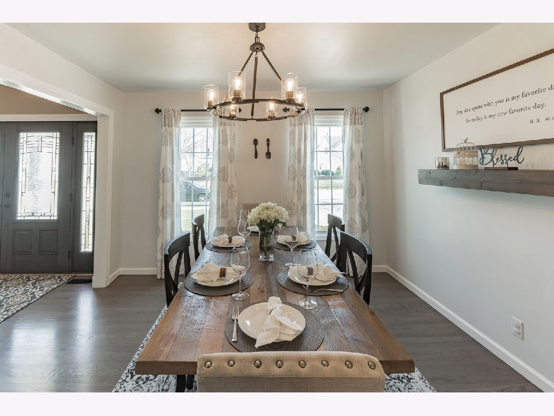


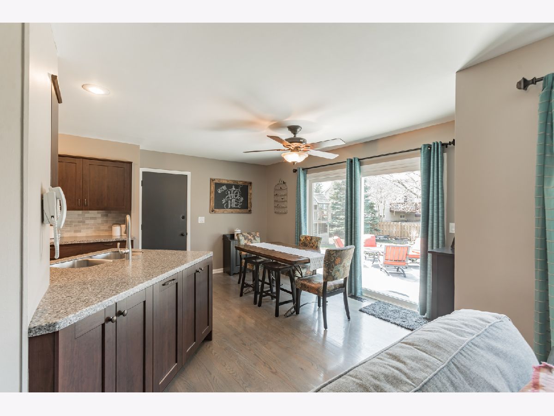

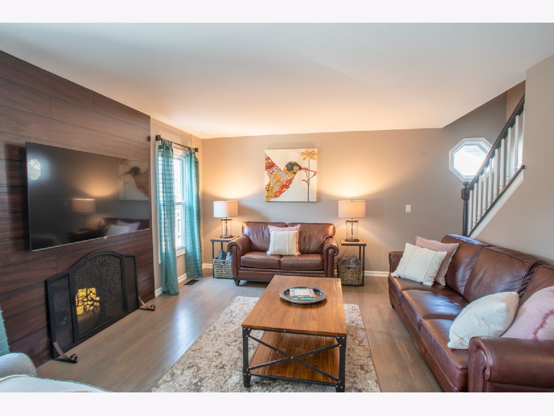
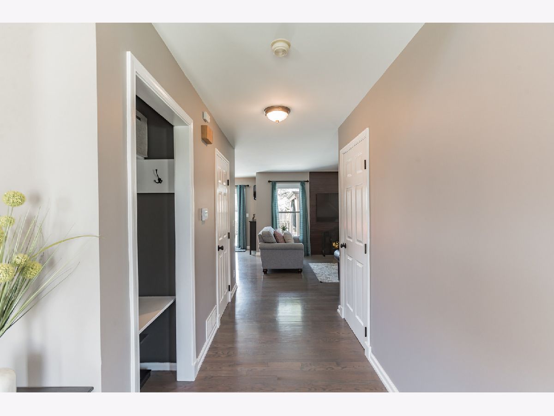
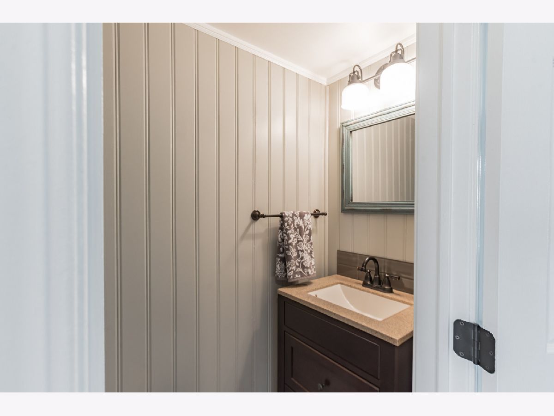
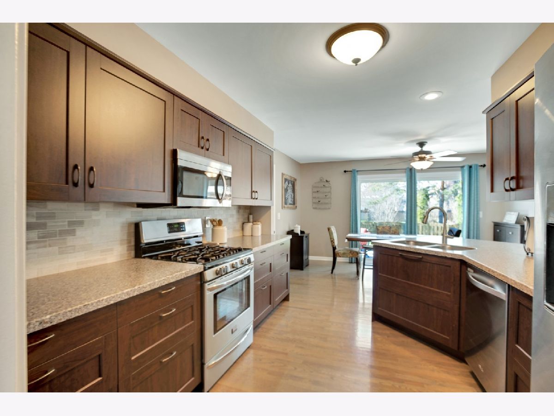



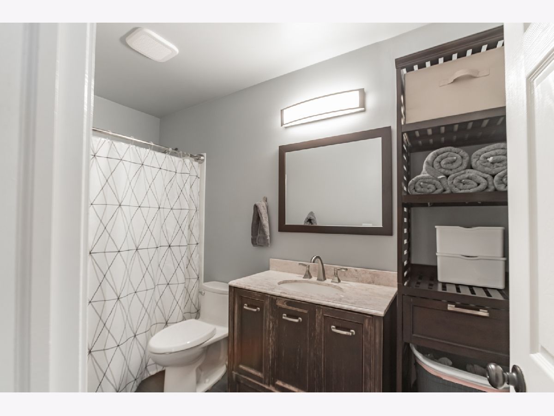



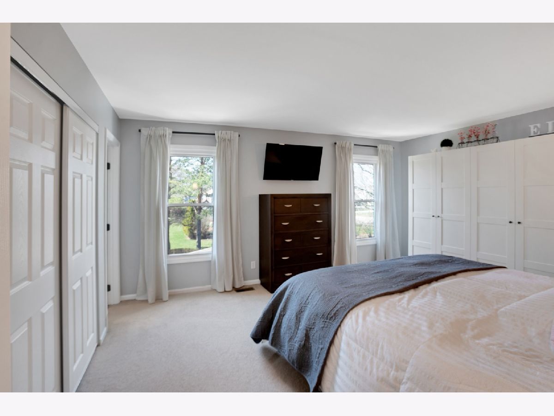

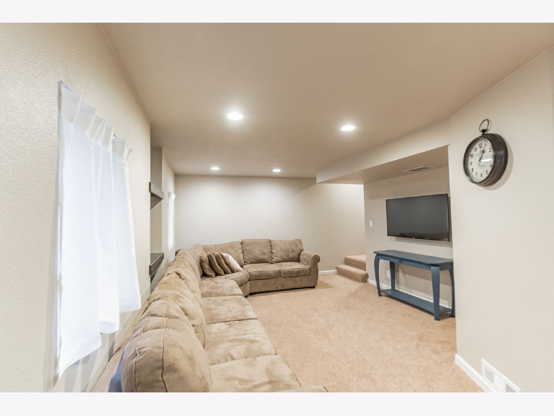




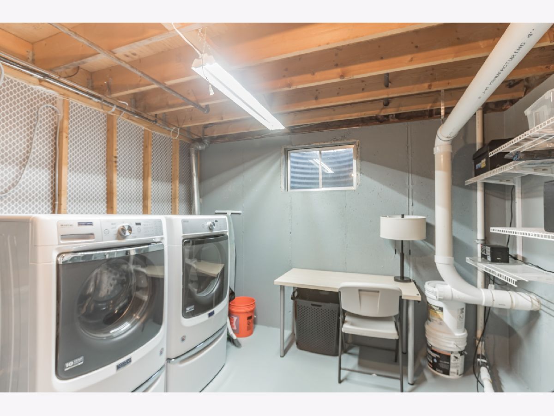


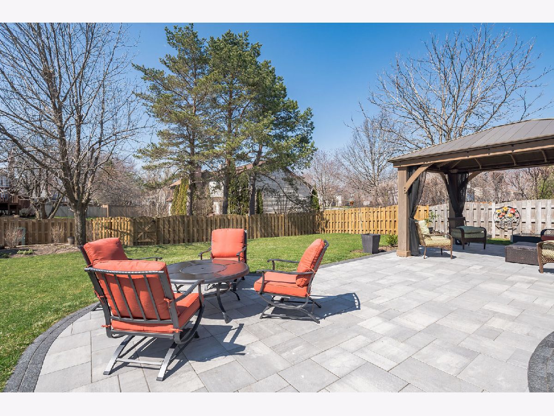


Room Specifics
Total Bedrooms: 3
Bedrooms Above Ground: 3
Bedrooms Below Ground: 0
Dimensions: —
Floor Type: —
Dimensions: —
Floor Type: —
Full Bathrooms: 3
Bathroom Amenities: —
Bathroom in Basement: 0
Rooms: —
Basement Description: Finished
Other Specifics
| 2 | |
| — | |
| Concrete | |
| — | |
| — | |
| 128X72 | |
| — | |
| — | |
| — | |
| — | |
| Not in DB | |
| — | |
| — | |
| — | |
| — |
Tax History
| Year | Property Taxes |
|---|---|
| 2021 | $7,073 |
Contact Agent
Nearby Similar Homes
Nearby Sold Comparables
Contact Agent
Listing Provided By
The Royal Family Real Estate








