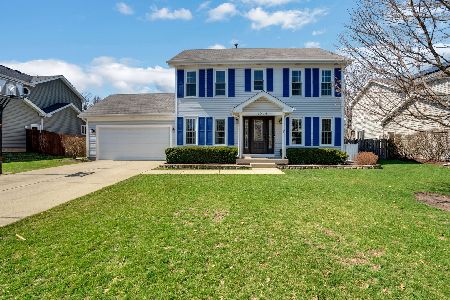925 Augusta Drive, Crystal Lake, Illinois 60014
$246,000
|
Sold
|
|
| Status: | Closed |
| Sqft: | 1,761 |
| Cost/Sqft: | $142 |
| Beds: | 3 |
| Baths: | 2 |
| Year Built: | 1986 |
| Property Taxes: | $6,660 |
| Days On Market: | 2177 |
| Lot Size: | 0,24 |
Description
Fabulous, Unique and Charming Are Just A Few Words Used To Describe This Beautiful Expanded Dover Model Home! Owners have put in so much love and time into updating this wonderful home including: All new carpet, flooring, light fixtures and paint thru-out. Such an open, bright and warm feeling will greet you as you step inside. The brand new kitchen is a chef's delight with a 5 burner stove, lots of granite counters with an abundance of cherry cabinets, and a corner walk-in pantry with adjustable shelving. The eating area/family room offers a warm and inviting fireplace and a sliding door that takes you out to the brick patio and lovely yard. Finishing this area is Cumaru wood Floors..."Brazilian Teak" The 1st floor also offers a vaulted living room, dining room, powder room and the laundry room. Moving upstairs you will find the master bedroom with a 2nd fireplace, 2 closets and a 9x9 dressing room which can be converted to a master bath. There are 2 additional bedrooms that are generous in size and a full bath. The full basement offers a rec room with a built-in wet bar and a large storage closet, an exercise room the 4th bedroom, a work-room and a large storage area. Completing this home is a shed out back, attached 2 car garage plus an extended side apron. A 10+ Home..Everything Has Been Done! Just Move In and Enjoy! Back on the market due to buyer's loss of financing. Don't pass this up!!!
Property Specifics
| Single Family | |
| — | |
| Contemporary | |
| 1986 | |
| Full | |
| EXPANDED DOVER | |
| No | |
| 0.24 |
| Mc Henry | |
| Four Colonies | |
| 0 / Not Applicable | |
| None | |
| Public | |
| Public Sewer | |
| 10653380 | |
| 1812482005 |
Nearby Schools
| NAME: | DISTRICT: | DISTANCE: | |
|---|---|---|---|
|
Grade School
Canterbury Elementary School |
47 | — | |
|
Middle School
Lundahl Middle School |
47 | Not in DB | |
|
High School
Crystal Lake South High School |
155 | Not in DB | |
Property History
| DATE: | EVENT: | PRICE: | SOURCE: |
|---|---|---|---|
| 18 May, 2020 | Sold | $246,000 | MRED MLS |
| 19 Apr, 2020 | Under contract | $249,900 | MRED MLS |
| 2 Mar, 2020 | Listed for sale | $249,900 | MRED MLS |
Room Specifics
Total Bedrooms: 4
Bedrooms Above Ground: 3
Bedrooms Below Ground: 1
Dimensions: —
Floor Type: Hardwood
Dimensions: —
Floor Type: Hardwood
Dimensions: —
Floor Type: —
Full Bathrooms: 2
Bathroom Amenities: —
Bathroom in Basement: 0
Rooms: Exercise Room,Storage,Recreation Room,Workshop
Basement Description: Finished
Other Specifics
| 2 | |
| Concrete Perimeter | |
| Concrete | |
| Brick Paver Patio, Storms/Screens | |
| Landscaped | |
| 85X133 | |
| — | |
| None | |
| Vaulted/Cathedral Ceilings, Bar-Wet, Hardwood Floors, Wood Laminate Floors, First Floor Laundry, Walk-In Closet(s) | |
| Range, Microwave, Dishwasher, Refrigerator, Washer, Dryer, Disposal | |
| Not in DB | |
| Curbs, Sidewalks, Street Paved | |
| — | |
| — | |
| Wood Burning, Gas Starter |
Tax History
| Year | Property Taxes |
|---|---|
| 2020 | $6,660 |
Contact Agent
Nearby Similar Homes
Nearby Sold Comparables
Contact Agent
Listing Provided By
RE/MAX Suburban










