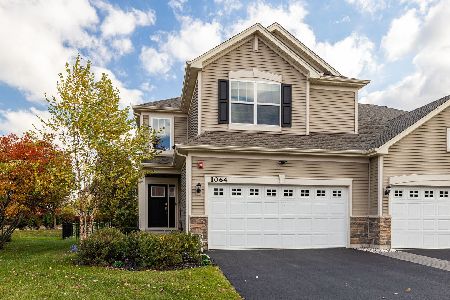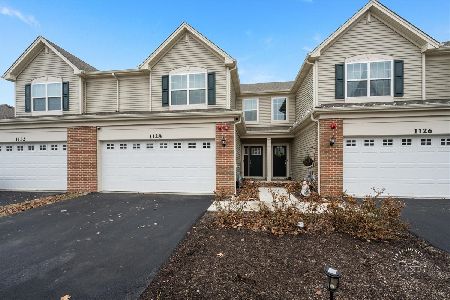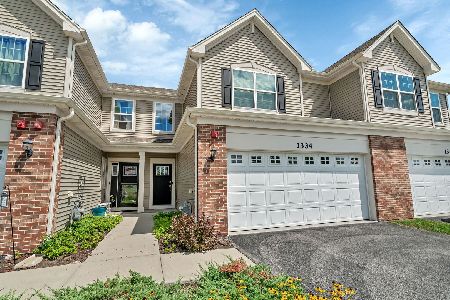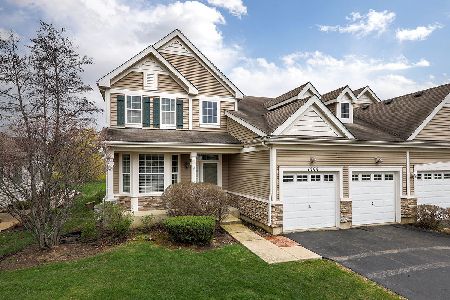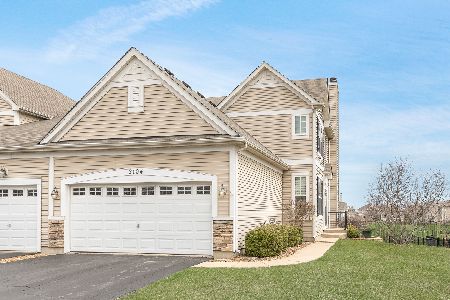1064 Hampton Lane, Yorkville, Illinois 60560
$195,000
|
Sold
|
|
| Status: | Closed |
| Sqft: | 1,817 |
| Cost/Sqft: | $113 |
| Beds: | 3 |
| Baths: | 3 |
| Year Built: | 2005 |
| Property Taxes: | $6,301 |
| Days On Market: | 6397 |
| Lot Size: | 0,00 |
Description
Pool & Clubhouse Community in Raintree Village. Availablility Limited! Great Price for this barely lived in 3 Bedroom, 2.5 Bath Duplex with full Basement. Situated on a large lot that you can Fence, plant Trees & Perennials. Interior features include: Kitchen & Dinette with Hardwood Flooring, Formal Dining Room, Fireplace, Laundry/Mud Room, Luxury Master Bath, all Appliances, Upgraded Fixtures & Features, & more
Property Specifics
| Condos/Townhomes | |
| — | |
| — | |
| 2005 | |
| Full | |
| DELACROIX | |
| No | |
| — |
| Kendall | |
| Raintree Village | |
| 87 / — | |
| Insurance,Clubhouse,Exercise Facilities,Pool,Exterior Maintenance,Lawn Care,Snow Removal,Lake Rights | |
| Public | |
| Public Sewer | |
| 06959367 | |
| 0503376019 |
Property History
| DATE: | EVENT: | PRICE: | SOURCE: |
|---|---|---|---|
| 23 Sep, 2008 | Sold | $195,000 | MRED MLS |
| 28 Aug, 2008 | Under contract | $204,900 | MRED MLS |
| — | Last price change | $209,000 | MRED MLS |
| 15 Jul, 2008 | Listed for sale | $209,000 | MRED MLS |
Room Specifics
Total Bedrooms: 3
Bedrooms Above Ground: 3
Bedrooms Below Ground: 0
Dimensions: —
Floor Type: Carpet
Dimensions: —
Floor Type: Carpet
Full Bathrooms: 3
Bathroom Amenities: —
Bathroom in Basement: 0
Rooms: Breakfast Room,Great Room,Utility Room-1st Floor
Basement Description: —
Other Specifics
| 2 | |
| Concrete Perimeter | |
| Asphalt | |
| End Unit | |
| — | |
| IRREGULAR | |
| — | |
| Yes | |
| — | |
| Range, Microwave, Dishwasher, Refrigerator, Washer, Dryer, Disposal | |
| Not in DB | |
| — | |
| — | |
| Exercise Room, Park, Party Room, Pool | |
| Wood Burning, Gas Starter |
Tax History
| Year | Property Taxes |
|---|---|
| 2008 | $6,301 |
Contact Agent
Nearby Similar Homes
Nearby Sold Comparables
Contact Agent
Listing Provided By
Coldwell Banker The Real Estate Group

