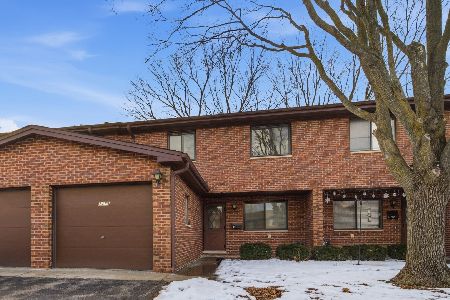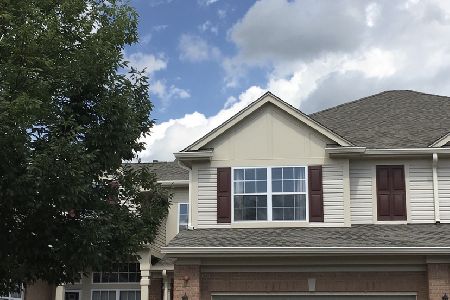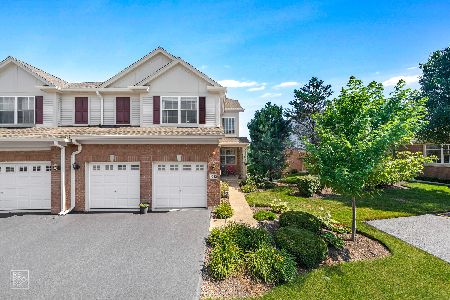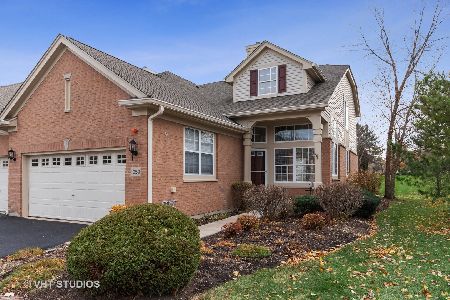1064 Orchard Pond Court, Lake Zurich, Illinois 60047
$330,000
|
Sold
|
|
| Status: | Closed |
| Sqft: | 3,082 |
| Cost/Sqft: | $105 |
| Beds: | 4 |
| Baths: | 4 |
| Year Built: | 2004 |
| Property Taxes: | $8,433 |
| Days On Market: | 2208 |
| Lot Size: | 0,00 |
Description
3 levels of luxury townhome living unlike any of the others! Best price in Sonoma! This property shows like a model and features a first floor master bedroom & luxury bath. Plus there is a unique finished walkout basement with an additional bedroom suite with full bathroom and dual sinks, separate shower. Great for multi generational living, teenagers, if you've had a 'sleep divorce', or use it as a family room. The choice is yours. The owner has taken immaculate care and it shows. Everything you'd expect is here: gourmet eat-in kitchen with granite counters, breakfast bar, & stainless steel appliances plus upgraded cabinetry. 2 bedrooms plus loft with fireplace on the second floor. Vaulted ceilings, fireplace, ceiling fans, recessed lighting, berber carpeting, security system, and more! 2 car attached garage. Storage room in basement. Dual water heaters. Open views of pond/wetlands from the deck and patio! Convenient location near shopping. Great value and lots of flexible space to work with!
Property Specifics
| Condos/Townhomes | |
| 2 | |
| — | |
| 2004 | |
| Full,Walkout | |
| — | |
| Yes | |
| — |
| Lake | |
| Sonoma | |
| 381 / Monthly | |
| Insurance,Lawn Care,Snow Removal | |
| Public | |
| Public Sewer | |
| 10624056 | |
| 14193011130000 |
Nearby Schools
| NAME: | DISTRICT: | DISTANCE: | |
|---|---|---|---|
|
Grade School
Seth Paine Elementary School |
95 | — | |
|
Middle School
Lake Zurich Middle - N Campus |
95 | Not in DB | |
|
High School
Lake Zurich High School |
95 | Not in DB | |
Property History
| DATE: | EVENT: | PRICE: | SOURCE: |
|---|---|---|---|
| 15 Apr, 2020 | Sold | $330,000 | MRED MLS |
| 10 Feb, 2020 | Under contract | $325,000 | MRED MLS |
| 31 Jan, 2020 | Listed for sale | $325,000 | MRED MLS |
Room Specifics
Total Bedrooms: 4
Bedrooms Above Ground: 4
Bedrooms Below Ground: 0
Dimensions: —
Floor Type: Carpet
Dimensions: —
Floor Type: Carpet
Dimensions: —
Floor Type: Carpet
Full Bathrooms: 4
Bathroom Amenities: Whirlpool,Separate Shower,Double Sink
Bathroom in Basement: 1
Rooms: Loft,Storage
Basement Description: Finished
Other Specifics
| 2 | |
| — | |
| Asphalt | |
| Deck, Patio, Storms/Screens | |
| Water View | |
| COMMON | |
| — | |
| Full | |
| Vaulted/Cathedral Ceilings, First Floor Bedroom, First Floor Laundry, Laundry Hook-Up in Unit, Storage, Walk-In Closet(s) | |
| Range, Microwave, Dishwasher, Refrigerator, Washer, Dryer, Disposal | |
| Not in DB | |
| — | |
| — | |
| Park, Tennis Court(s) | |
| Gas Log |
Tax History
| Year | Property Taxes |
|---|---|
| 2020 | $8,433 |
Contact Agent
Nearby Similar Homes
Nearby Sold Comparables
Contact Agent
Listing Provided By
MisterHomes Real Estate









