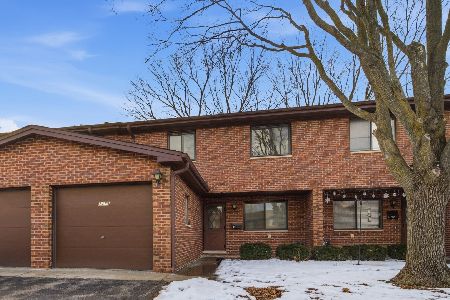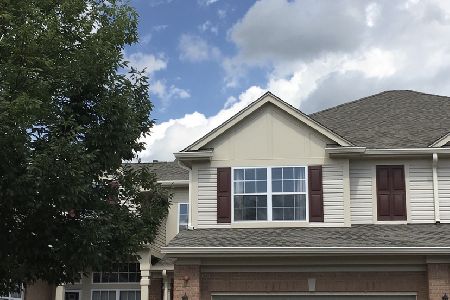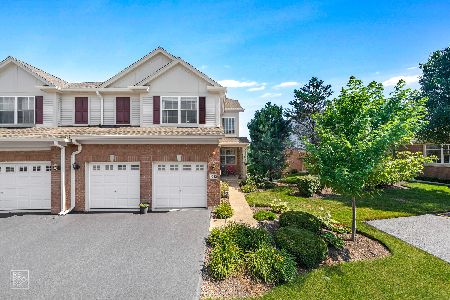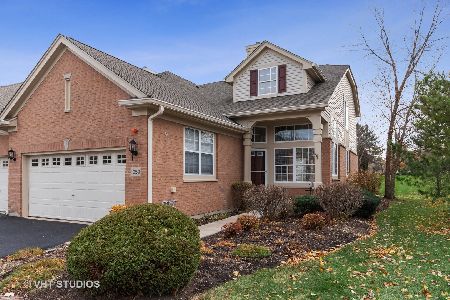1070 Orchard Pond Court, Lake Zurich, Illinois 60047
$367,500
|
Sold
|
|
| Status: | Closed |
| Sqft: | 3,072 |
| Cost/Sqft: | $120 |
| Beds: | 4 |
| Baths: | 4 |
| Year Built: | 2003 |
| Property Taxes: | $9,165 |
| Days On Market: | 1972 |
| Lot Size: | 0,00 |
Description
A desirable end unit townhome with over 3,000 sq ft of finished space & gorgeous views. Crisp design & exquisite details w/premium upgrades throughout! Rich oak flooring, a soft color palette & bright white trim. Spacious great room w/volume ceilings, enormous windows & fabulous natural light. Arched openings to an expansive kitchen w/custom cabinets, decorative tile backsplash, pro grade stainless appliances w/Sub Zero refrigerator, island + eating area w/direct slider access to the deck overlooking the pond. 1st floor master w/attached bath, double sink vanity, tub, separate shower, walk-in closet & additional wall closet. Loft area w/fireplace is perfect for playroom, TV room or relaxing with a good book. Two more bedrooms, full bath & office/4th bedroom upstairs. A bright & sunny finished walk-out basement w/huge recreation area, den, full bath, & direct access to patio. 2 car garage, convenient location w/tennis & playground just steps away - all at an excellent value!
Property Specifics
| Condos/Townhomes | |
| 2 | |
| — | |
| 2003 | |
| Full,Walkout | |
| MULBERRY | |
| Yes | |
| — |
| Lake | |
| Sonoma | |
| 380 / Monthly | |
| Insurance,Exterior Maintenance,Lawn Care,Snow Removal | |
| Community Well | |
| Public Sewer | |
| 10880688 | |
| 14193011120000 |
Nearby Schools
| NAME: | DISTRICT: | DISTANCE: | |
|---|---|---|---|
|
Grade School
Seth Paine Elementary School |
95 | — | |
|
Middle School
Lake Zurich Middle - N Campus |
95 | Not in DB | |
|
High School
Lake Zurich High School |
95 | Not in DB | |
Property History
| DATE: | EVENT: | PRICE: | SOURCE: |
|---|---|---|---|
| 24 Nov, 2020 | Sold | $367,500 | MRED MLS |
| 11 Oct, 2020 | Under contract | $367,500 | MRED MLS |
| 23 Sep, 2020 | Listed for sale | $367,500 | MRED MLS |

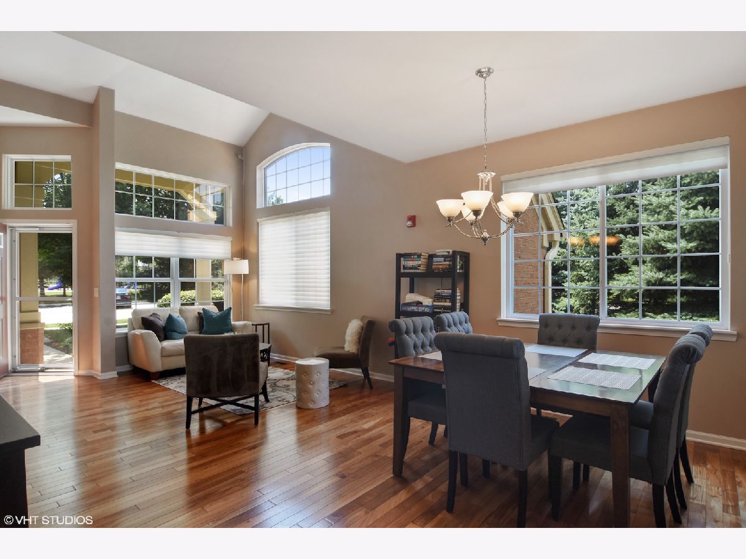
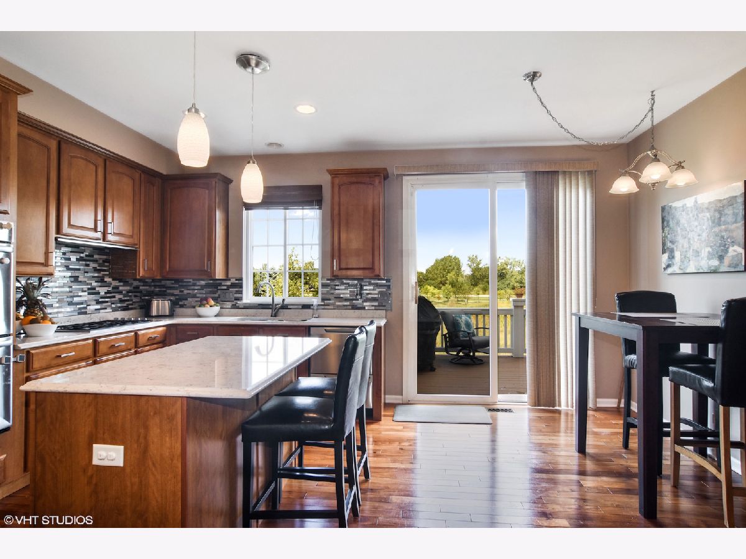
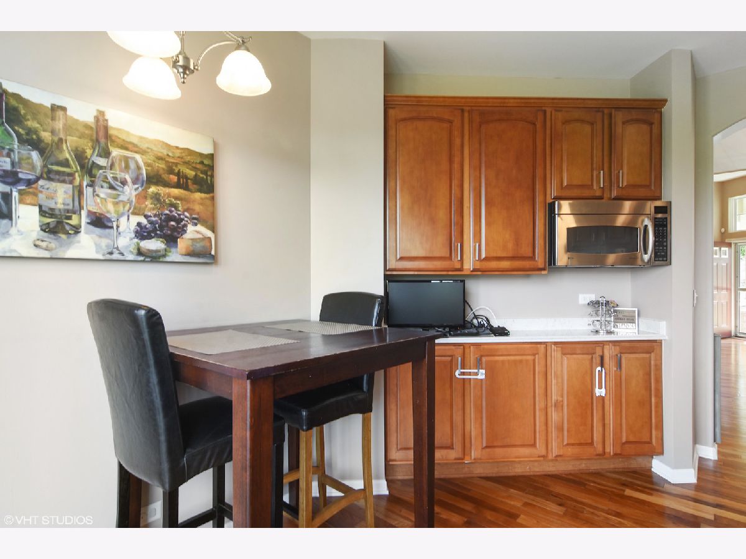
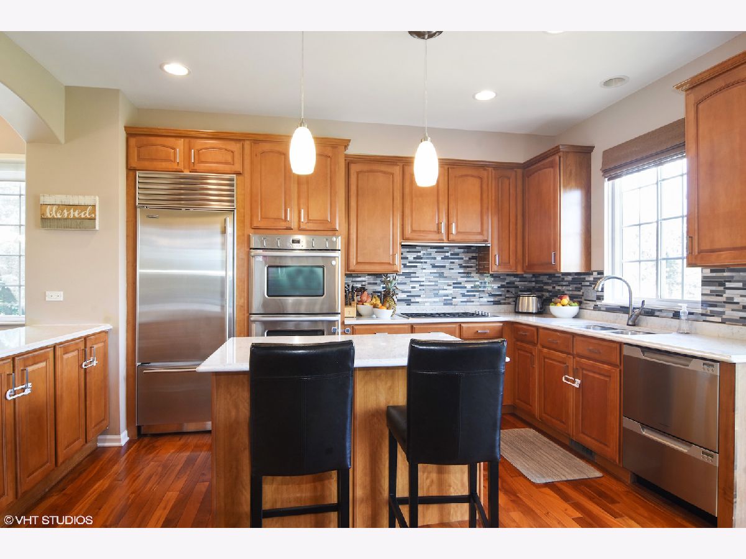







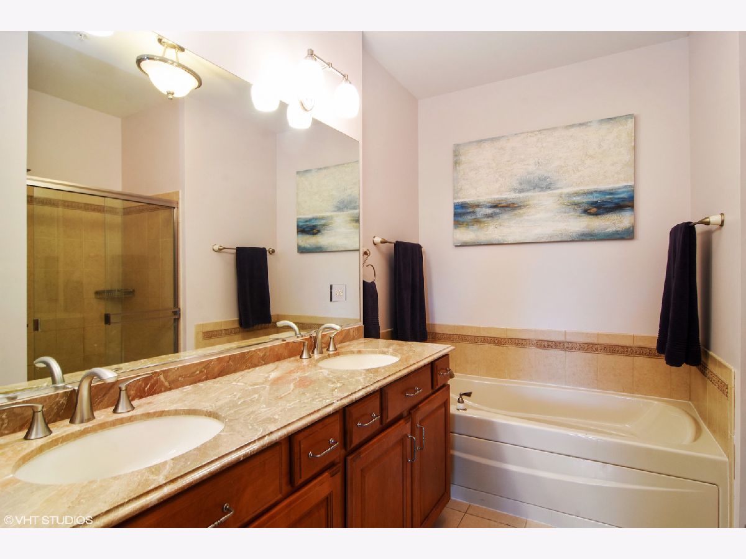

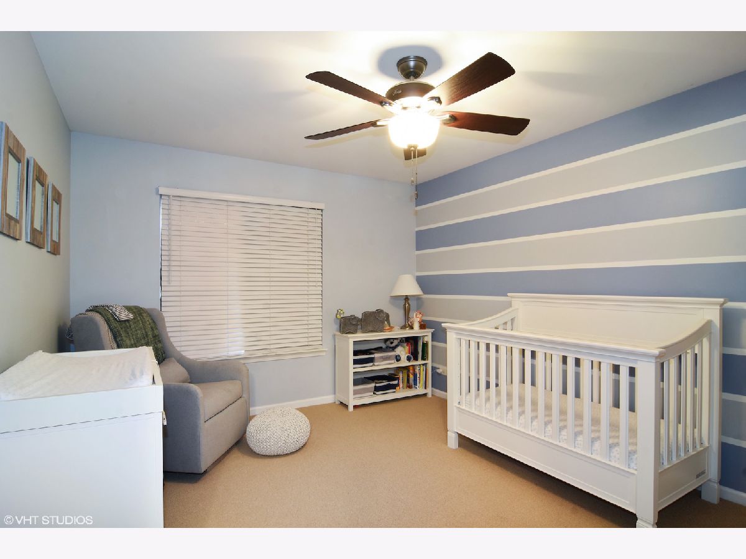

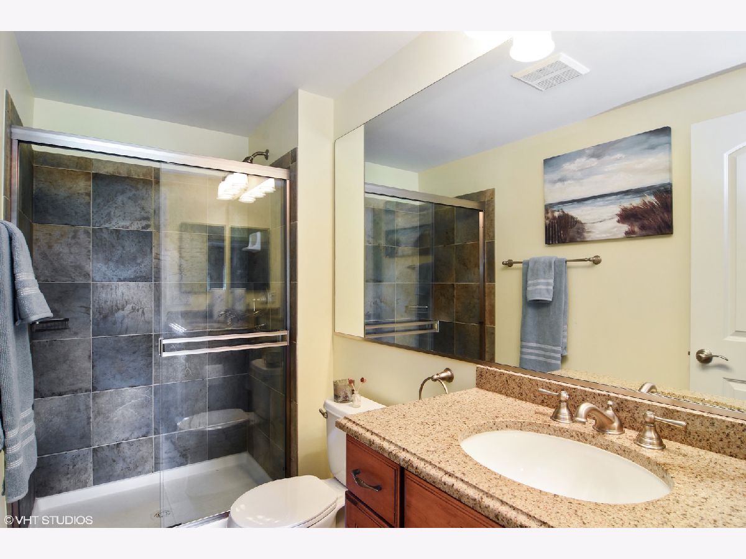

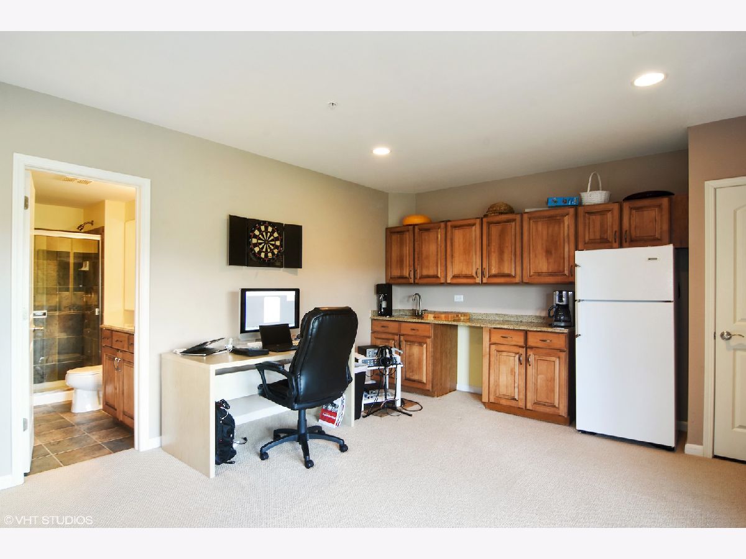




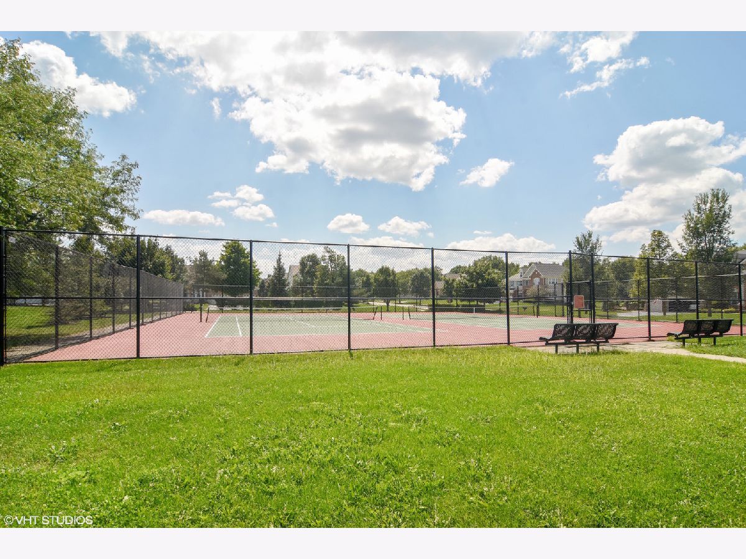


Room Specifics
Total Bedrooms: 4
Bedrooms Above Ground: 4
Bedrooms Below Ground: 0
Dimensions: —
Floor Type: Carpet
Dimensions: —
Floor Type: Carpet
Dimensions: —
Floor Type: Carpet
Full Bathrooms: 4
Bathroom Amenities: —
Bathroom in Basement: 1
Rooms: Office,Loft,Recreation Room
Basement Description: Finished
Other Specifics
| 2 | |
| Concrete Perimeter | |
| Asphalt | |
| Deck, Patio, Storms/Screens, End Unit | |
| Common Grounds | |
| INTEGRAL | |
| — | |
| Full | |
| Vaulted/Cathedral Ceilings, Bar-Wet, Hardwood Floors, First Floor Bedroom, In-Law Arrangement, Storage | |
| Double Oven, Microwave, Dishwasher, Refrigerator, Bar Fridge, Washer, Dryer, Disposal | |
| Not in DB | |
| — | |
| — | |
| Park | |
| Electric, Gas Log |
Tax History
| Year | Property Taxes |
|---|---|
| 2020 | $9,165 |
Contact Agent
Nearby Similar Homes
Nearby Sold Comparables
Contact Agent
Listing Provided By
@properties


