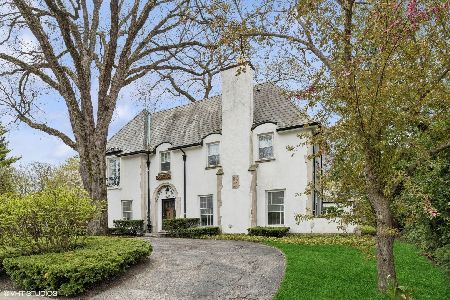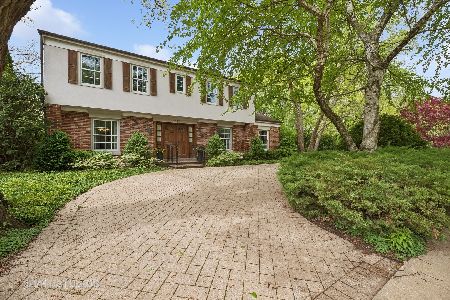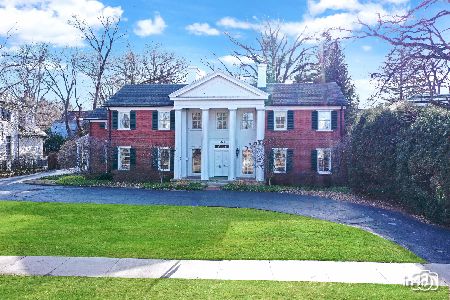1064 Sheridan Road, Wilmette, Illinois 60091
$1,410,000
|
Sold
|
|
| Status: | Closed |
| Sqft: | 2,869 |
| Cost/Sqft: | $479 |
| Beds: | 3 |
| Baths: | 5 |
| Year Built: | 1979 |
| Property Taxes: | $26,506 |
| Days On Market: | 1612 |
| Lot Size: | 0,26 |
Description
Architecturally significant sun-filled contemporary home in east Wilmette. The first floor has stunning two-story windows and glistening terrazzo floors. The great room/music room has vaulted ceilings and a newly rebuilt gas fireplace. The open-concept kitchen has high-end Viking appliances, double ovens, wine cooler, a large center island with quartz countertops and custom European cabinetry. Adjacent to the kitchen is a two story dining room surrounded by French doors perfect for private, open-air dining overlooking the outdoor patio and a newly-landscaped backyard. The dining room fireplace provides warm ambient dining for gatherings on cooler evenings. The first floor also includes a family room, half bath and walk-in front-hall closet. A wide circular stairway leads to the master suite complete with contemporary bath oasis, custom walk-in closet and glass French doors opening to a separate gallery/loft with a bank of windows perfect for an art studio or office. The second floor also offers two additional good-sized bedrooms, one with an ensuite bath and one with a private outdoor balcony. There is also a 12x10 lofted space on the second floor which overlooks the first floor great room. The basement provides a fourth bedroom, a full bath, a large office/playroom and an adjacent laundry/storage area. The 2.5 car garage is attached. The lushly landscaped side yard is a haven for birds of all varieties. Convenient to Gilson Park with a new playground, bike trails, Plaza del Lago and public transit. Nearby Elmwood beach (a block and a half away) makes for a perfect location!
Property Specifics
| Single Family | |
| — | |
| Contemporary | |
| 1979 | |
| Full,Walkout | |
| — | |
| No | |
| 0.26 |
| Cook | |
| — | |
| 0 / Not Applicable | |
| None | |
| Lake Michigan,Public | |
| Public Sewer, Sewer-Storm | |
| 11193804 | |
| 05274130240000 |
Nearby Schools
| NAME: | DISTRICT: | DISTANCE: | |
|---|---|---|---|
|
Grade School
Central Elementary School |
39 | — | |
|
Middle School
Wilmette Junior High School |
39 | Not in DB | |
|
High School
New Trier Twp H.s. Northfield/wi |
203 | Not in DB | |
Property History
| DATE: | EVENT: | PRICE: | SOURCE: |
|---|---|---|---|
| 2 Nov, 2009 | Sold | $875,000 | MRED MLS |
| 15 Sep, 2009 | Under contract | $989,000 | MRED MLS |
| — | Last price change | $1,100,000 | MRED MLS |
| 24 Jun, 2009 | Listed for sale | $1,100,000 | MRED MLS |
| 9 Jan, 2017 | Sold | $1,153,000 | MRED MLS |
| 4 Nov, 2016 | Under contract | $1,199,000 | MRED MLS |
| 7 Sep, 2016 | Listed for sale | $1,199,000 | MRED MLS |
| 22 Oct, 2021 | Sold | $1,410,000 | MRED MLS |
| 23 Aug, 2021 | Under contract | $1,375,000 | MRED MLS |
| 21 Aug, 2021 | Listed for sale | $1,375,000 | MRED MLS |
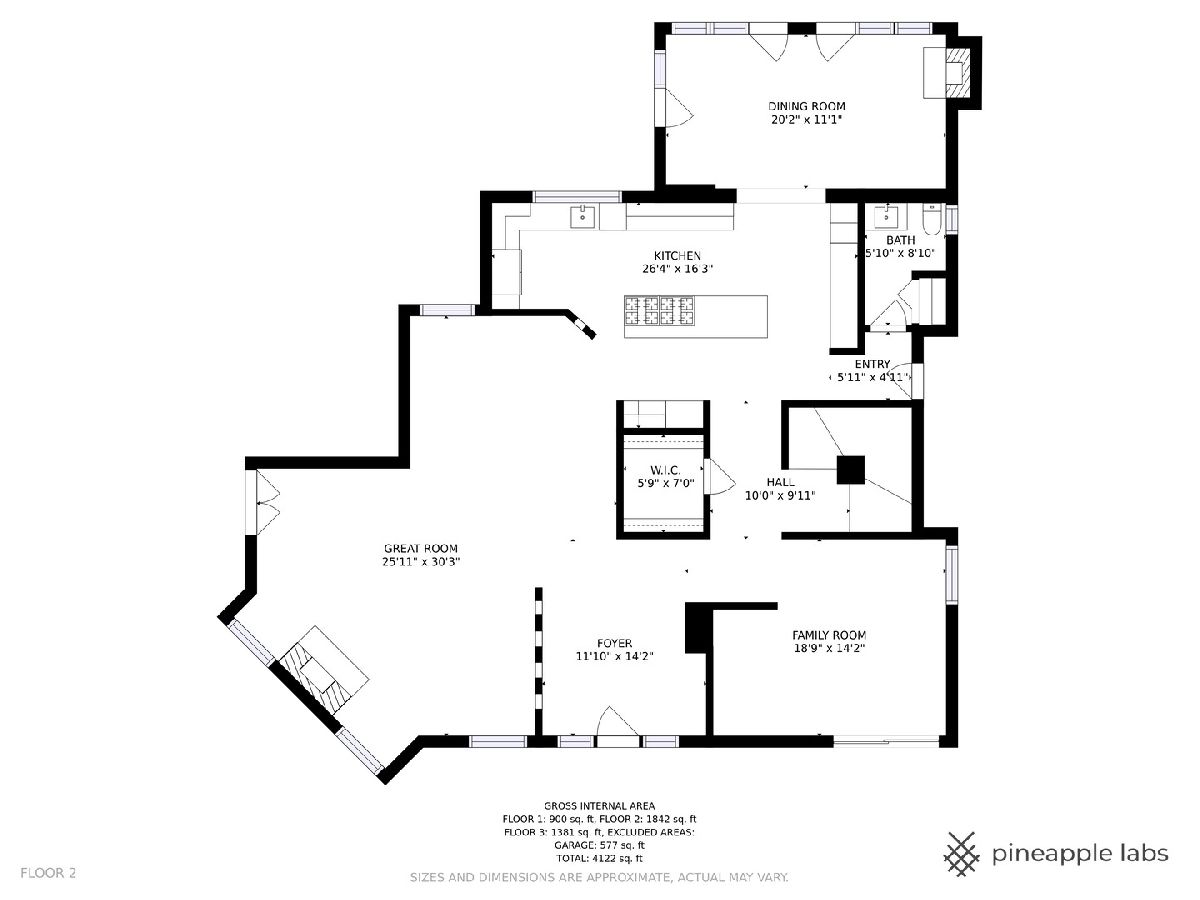
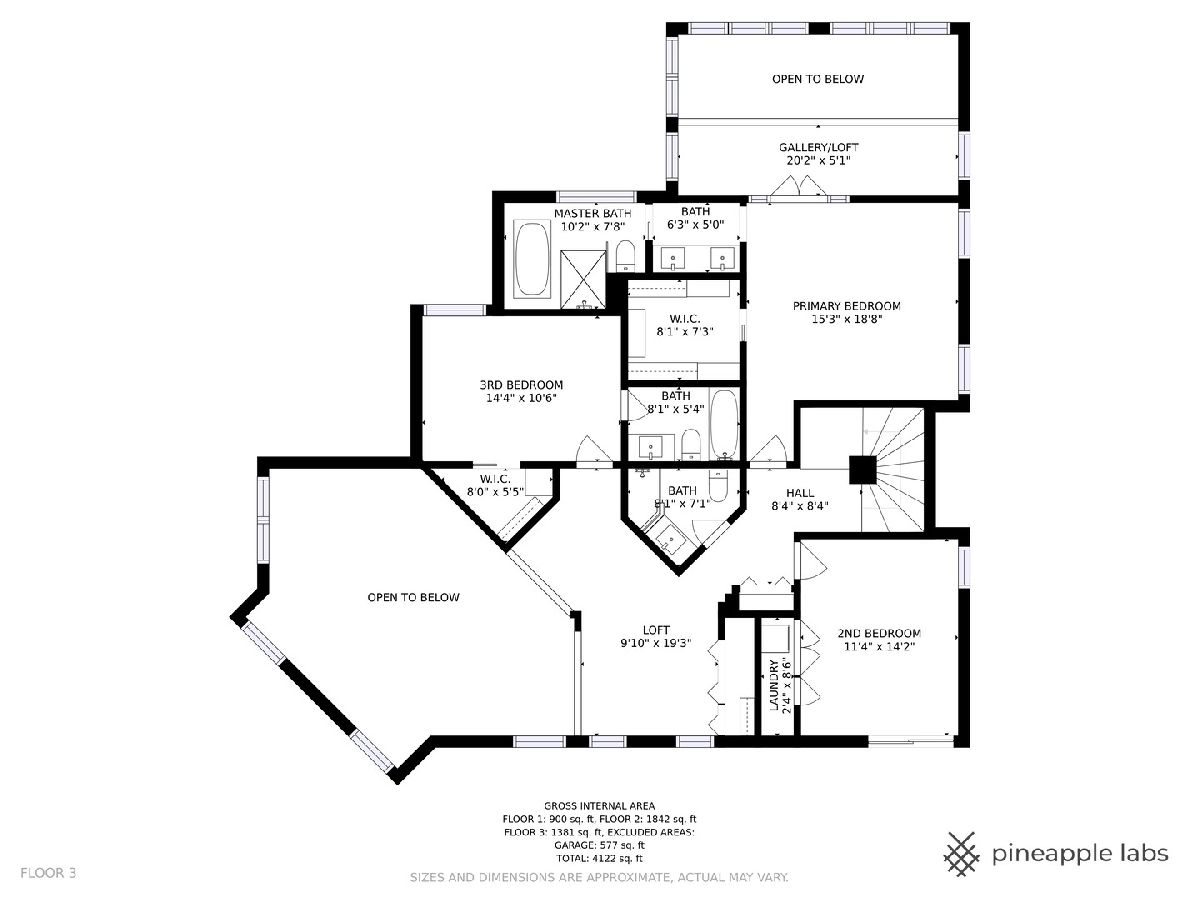
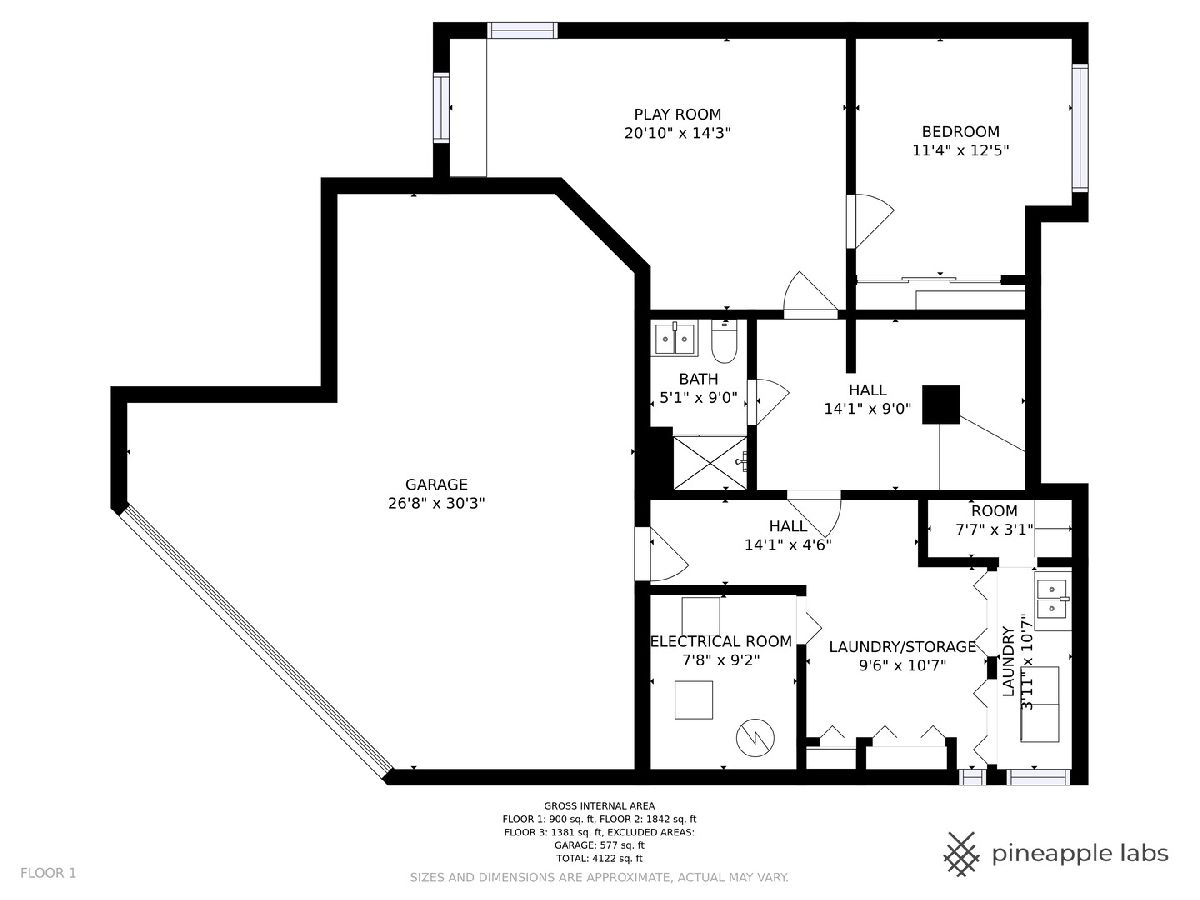
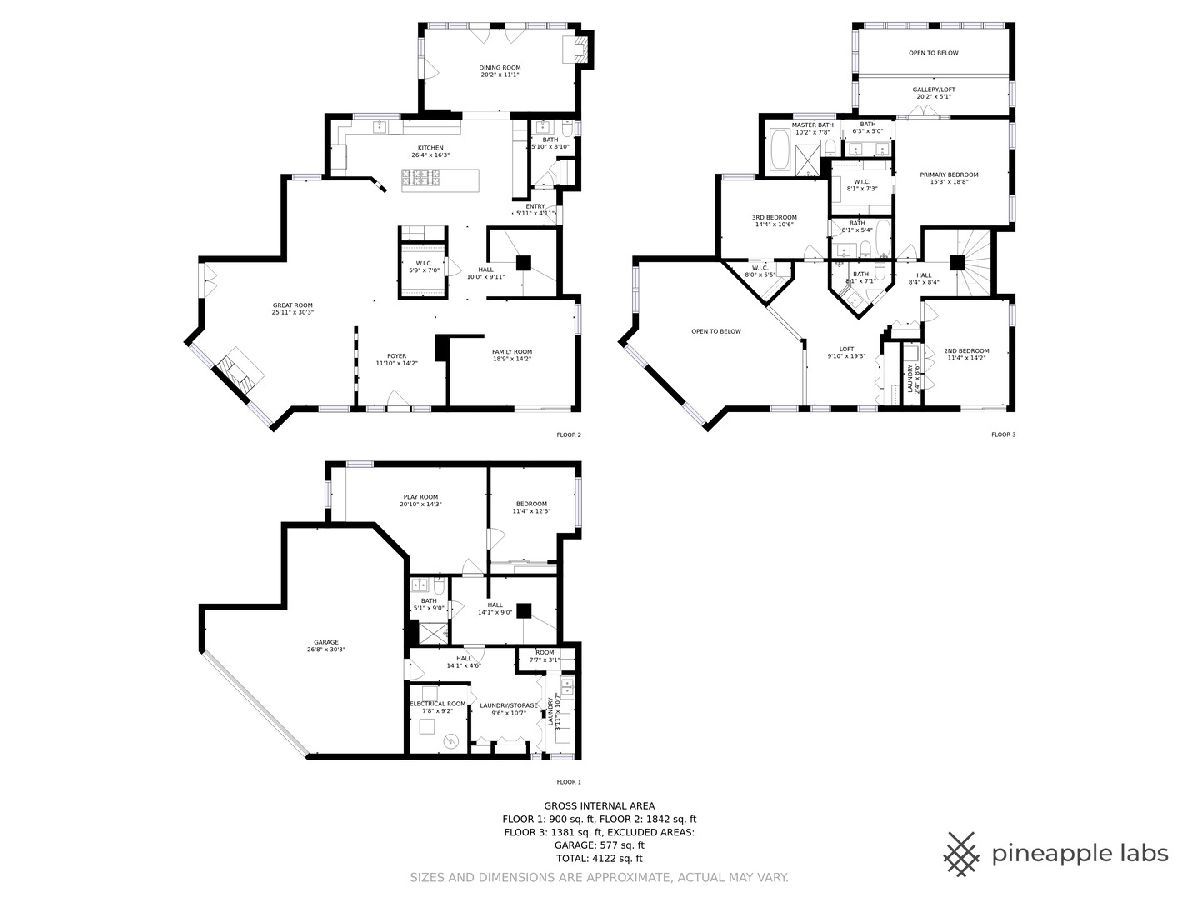
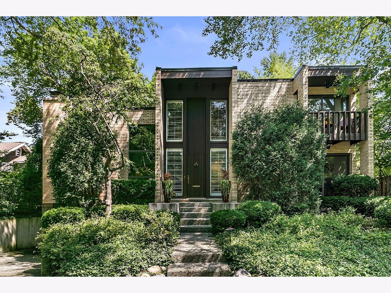
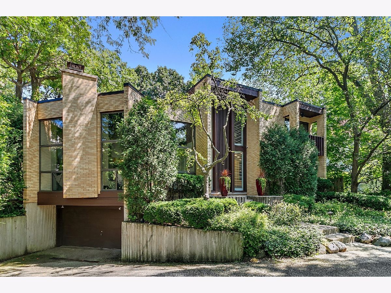
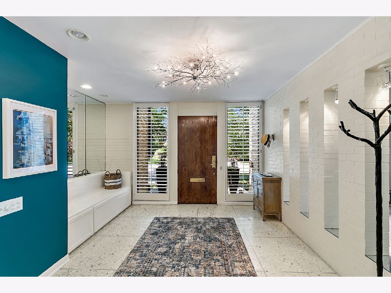
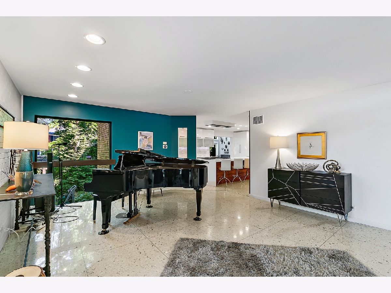
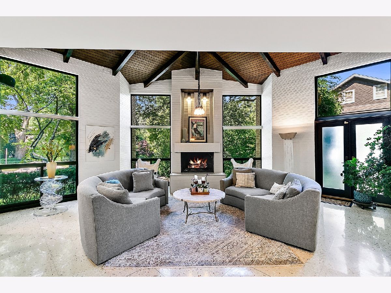
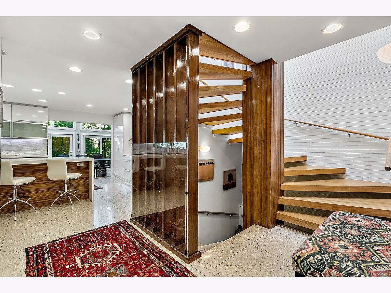
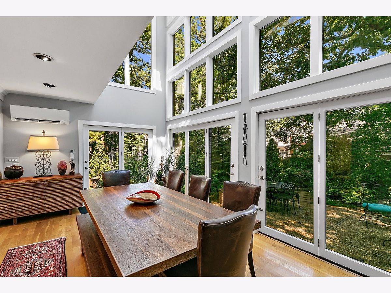
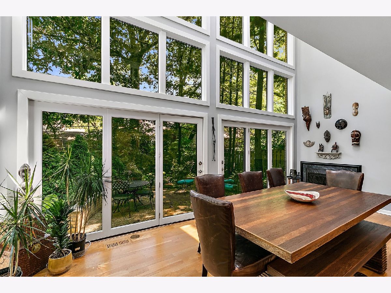
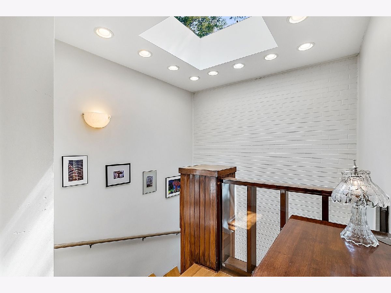
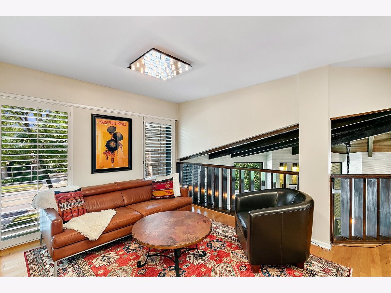
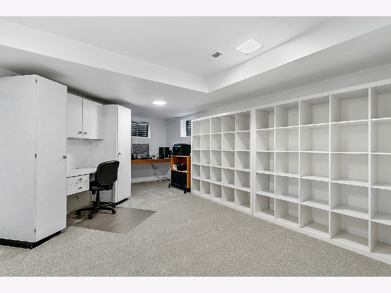
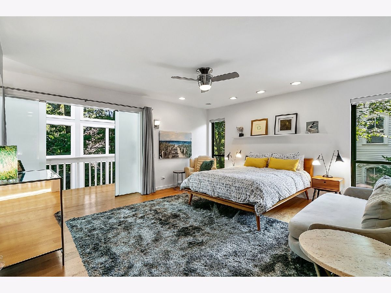
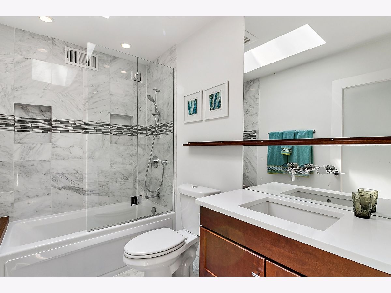
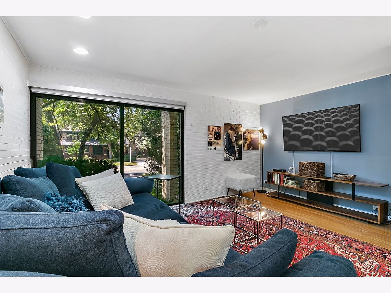
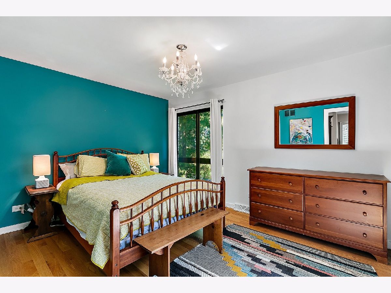
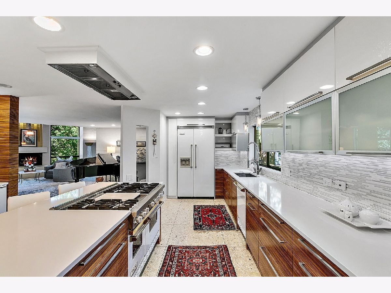
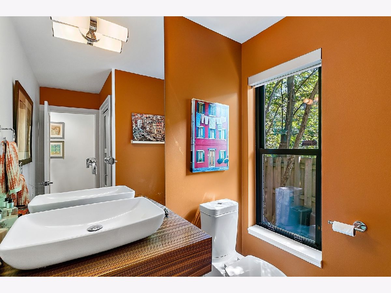
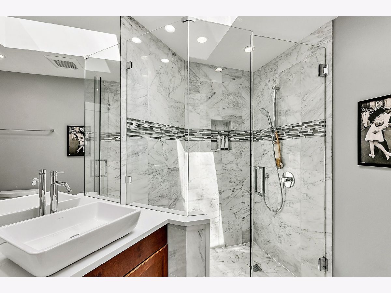
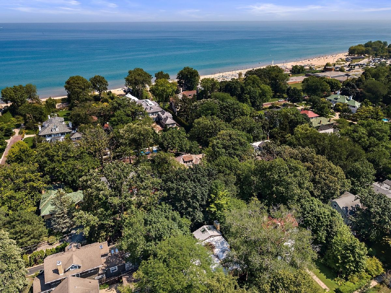
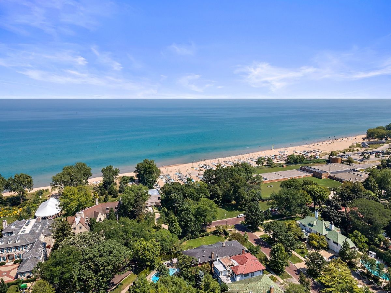
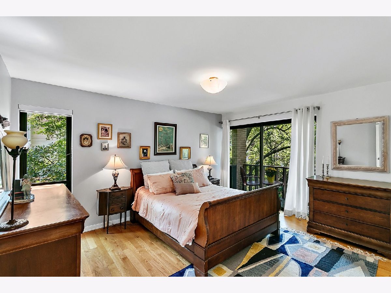
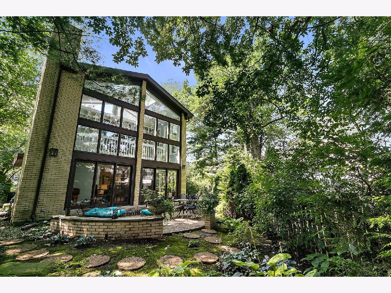
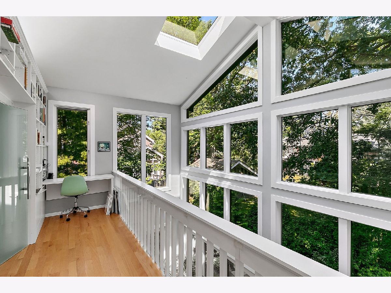
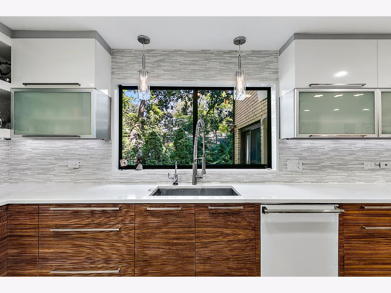
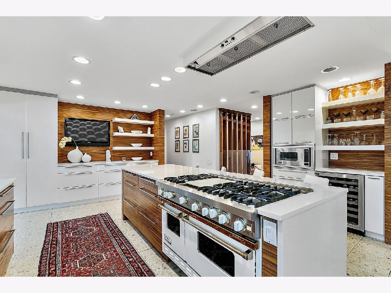
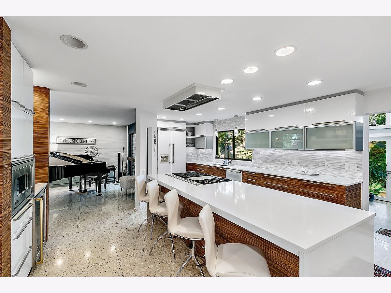
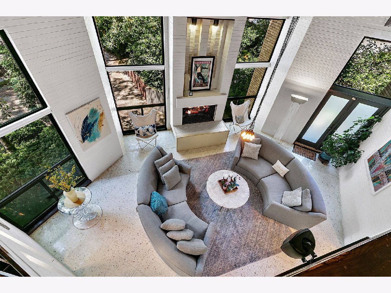
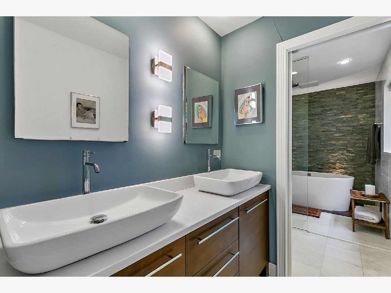
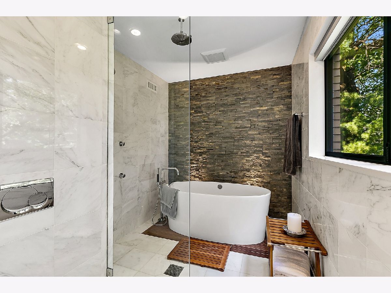

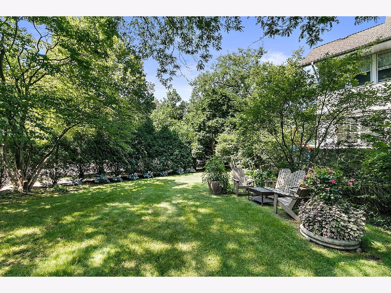
Room Specifics
Total Bedrooms: 4
Bedrooms Above Ground: 3
Bedrooms Below Ground: 1
Dimensions: —
Floor Type: Hardwood
Dimensions: —
Floor Type: Hardwood
Dimensions: —
Floor Type: Carpet
Full Bathrooms: 5
Bathroom Amenities: Separate Shower,Double Sink
Bathroom in Basement: 1
Rooms: Great Room,Gallery,Loft,Foyer,Play Room
Basement Description: Finished
Other Specifics
| 2.5 | |
| — | |
| Concrete | |
| Balcony, Patio | |
| Fenced Yard,Landscaped | |
| 217X154X147 | |
| — | |
| Full | |
| Vaulted/Cathedral Ceilings, Skylight(s), First Floor Bedroom | |
| Double Oven, Dishwasher, High End Refrigerator, Washer, Dryer, Disposal, Wine Refrigerator, Range Hood | |
| Not in DB | |
| Sidewalks | |
| — | |
| — | |
| Gas Log, Gas Starter |
Tax History
| Year | Property Taxes |
|---|---|
| 2009 | $17,854 |
| 2017 | $24,130 |
| 2021 | $26,506 |
Contact Agent
Nearby Similar Homes
Nearby Sold Comparables
Contact Agent
Listing Provided By
Coldwell Banker Realty




