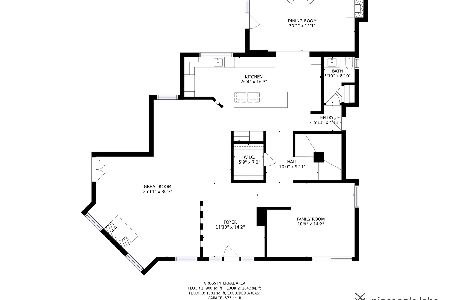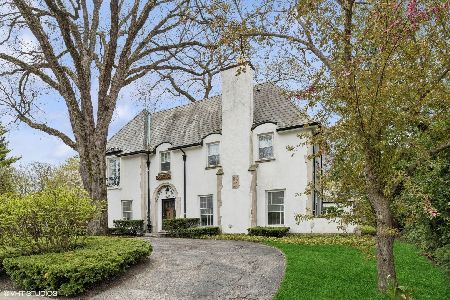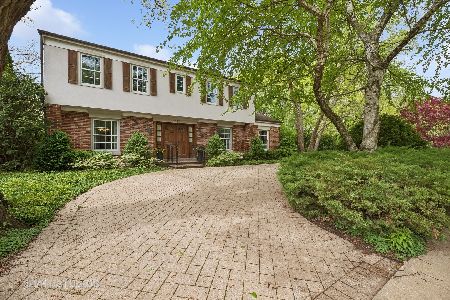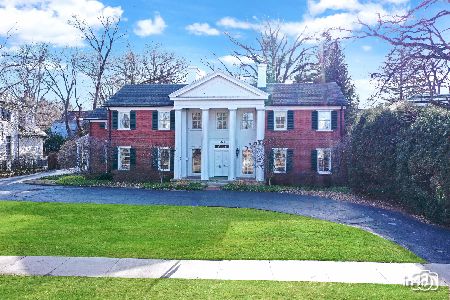1064 Sheridan Road, Wilmette, Illinois 60091
$875,000
|
Sold
|
|
| Status: | Closed |
| Sqft: | 0 |
| Cost/Sqft: | — |
| Beds: | 3 |
| Baths: | 4 |
| Year Built: | 1979 |
| Property Taxes: | $17,854 |
| Days On Market: | 6053 |
| Lot Size: | 0,00 |
Description
Significant contemporary on over sized lot brick, steel & glass & open floorplan.Flows in a circular pattern for fmly & guests to enjoy privacy & togetherness.Six first floor rooms, heated Terrazzzo floors, large cooks eat in kitchen opens to 2 story fmlyrm & Palladian windows 2 fpl.Lge MB w/ original detailed bath sep. shower & tub + huge WIC, balcony over FR.open loft, Jack & Jill baths. LL=bed+bath,lndry & more.
Property Specifics
| Single Family | |
| — | |
| Contemporary | |
| 1979 | |
| Full,Walkout | |
| — | |
| No | |
| — |
| Cook | |
| — | |
| 0 / Not Applicable | |
| None | |
| Lake Michigan,Public | |
| Public Sewer, Sewer-Storm | |
| 07254112 | |
| 05274130240000 |
Nearby Schools
| NAME: | DISTRICT: | DISTANCE: | |
|---|---|---|---|
|
Grade School
Central Elementary School |
39 | — | |
|
Middle School
Wilmette Junior High School |
39 | Not in DB | |
|
High School
New Trier Twp H.s. Northfield/wi |
203 | Not in DB | |
Property History
| DATE: | EVENT: | PRICE: | SOURCE: |
|---|---|---|---|
| 2 Nov, 2009 | Sold | $875,000 | MRED MLS |
| 15 Sep, 2009 | Under contract | $989,000 | MRED MLS |
| — | Last price change | $1,100,000 | MRED MLS |
| 24 Jun, 2009 | Listed for sale | $1,100,000 | MRED MLS |
| 9 Jan, 2017 | Sold | $1,153,000 | MRED MLS |
| 4 Nov, 2016 | Under contract | $1,199,000 | MRED MLS |
| 7 Sep, 2016 | Listed for sale | $1,199,000 | MRED MLS |
| 22 Oct, 2021 | Sold | $1,410,000 | MRED MLS |
| 23 Aug, 2021 | Under contract | $1,375,000 | MRED MLS |
| 21 Aug, 2021 | Listed for sale | $1,375,000 | MRED MLS |
Room Specifics
Total Bedrooms: 3
Bedrooms Above Ground: 3
Bedrooms Below Ground: 0
Dimensions: —
Floor Type: Hardwood
Dimensions: —
Floor Type: Hardwood
Full Bathrooms: 4
Bathroom Amenities: Separate Shower,Double Sink
Bathroom in Basement: 1
Rooms: Den,Eating Area,Foyer,Library,Loft,Sitting Room
Basement Description: Finished
Other Specifics
| 3 | |
| — | |
| Concrete | |
| Balcony, Patio | |
| Fenced Yard,Landscaped | |
| 217X154X147 | |
| — | |
| Full | |
| Vaulted/Cathedral Ceilings, Skylight(s), First Floor Bedroom | |
| Double Oven, Dishwasher, Refrigerator, Washer, Dryer, Disposal, Trash Compactor | |
| Not in DB | |
| Pool, Tennis Courts, Dock, Water Rights | |
| — | |
| — | |
| Wood Burning Stove |
Tax History
| Year | Property Taxes |
|---|---|
| 2009 | $17,854 |
| 2017 | $24,130 |
| 2021 | $26,506 |
Contact Agent
Nearby Similar Homes
Nearby Sold Comparables
Contact Agent
Listing Provided By
Berkshire Hathaway HomeServices KoenigRubloff










