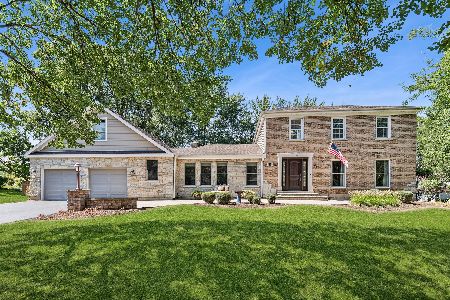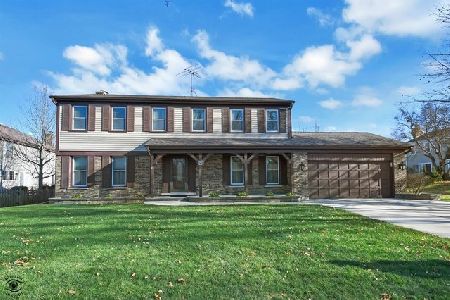1064 Whytecliff Road, Palatine, Illinois 60067
$789,900
|
Sold
|
|
| Status: | Closed |
| Sqft: | 2,626 |
| Cost/Sqft: | $301 |
| Beds: | 4 |
| Baths: | 4 |
| Year Built: | 1976 |
| Property Taxes: | $13,340 |
| Days On Market: | 562 |
| Lot Size: | 0,00 |
Description
Highly sought after Whytecliff community with highly rated schools. Prime location close to schools, shopping, Metra, and tollways. Upon entering the home you will immediately experience the warmth and inviting feel. The foyer is flanked by a traditional living room and dining room with gleaming Brazilian cherry hardwood floors. The Brazilian cherry wood flooring continues throughout the main level. Kitchen offers granite countertops, full complement of stainless steel appliances and a large island. Laundry room with planning desk is conveniently located off the kitchen. Comfortable family room includes a newer, cozy gas log fireplace with custom brickwork and built in shelving. Spacious, sun drenched Florida room steps outside onto the expansive deck leading to sprawling and tranquil natural surroundings with custom stone fire pit, hot tub/spa, swings, playhouse, zoned outdoor sound system, and shed which makes it a perfect spot to entertain. Luxury primary suite with master bath that has a steam sauna shower and radiant heated flooring. 3 more generously sized bedrooms on the 2nd level. Extending the home's versatility is a finished lower level which provides a flexible space for recreation and home office. Full bath in lower level. Storage area. Garage has epoxy flooring, is heated and insulated. Whole house generator and surge suppressor. Newer roof, siding and windows. Bose Soundtouch Wi-Fi sound system throughout house / garage / yard.
Property Specifics
| Single Family | |
| — | |
| — | |
| 1976 | |
| — | |
| — | |
| No | |
| — |
| Cook | |
| — | |
| — / Not Applicable | |
| — | |
| — | |
| — | |
| 12106291 | |
| 02214090040000 |
Nearby Schools
| NAME: | DISTRICT: | DISTANCE: | |
|---|---|---|---|
|
Grade School
Hunting Ridge Elementary School |
15 | — | |
|
Middle School
Plum Grove Middle School |
15 | Not in DB | |
|
High School
Wm Fremd High School |
211 | Not in DB | |
Property History
| DATE: | EVENT: | PRICE: | SOURCE: |
|---|---|---|---|
| 6 Jun, 2016 | Sold | $589,000 | MRED MLS |
| 7 Mar, 2016 | Under contract | $589,000 | MRED MLS |
| 29 Feb, 2016 | Listed for sale | $589,000 | MRED MLS |
| 3 Sep, 2024 | Sold | $789,900 | MRED MLS |
| 15 Jul, 2024 | Under contract | $789,900 | MRED MLS |
| 10 Jul, 2024 | Listed for sale | $789,900 | MRED MLS |
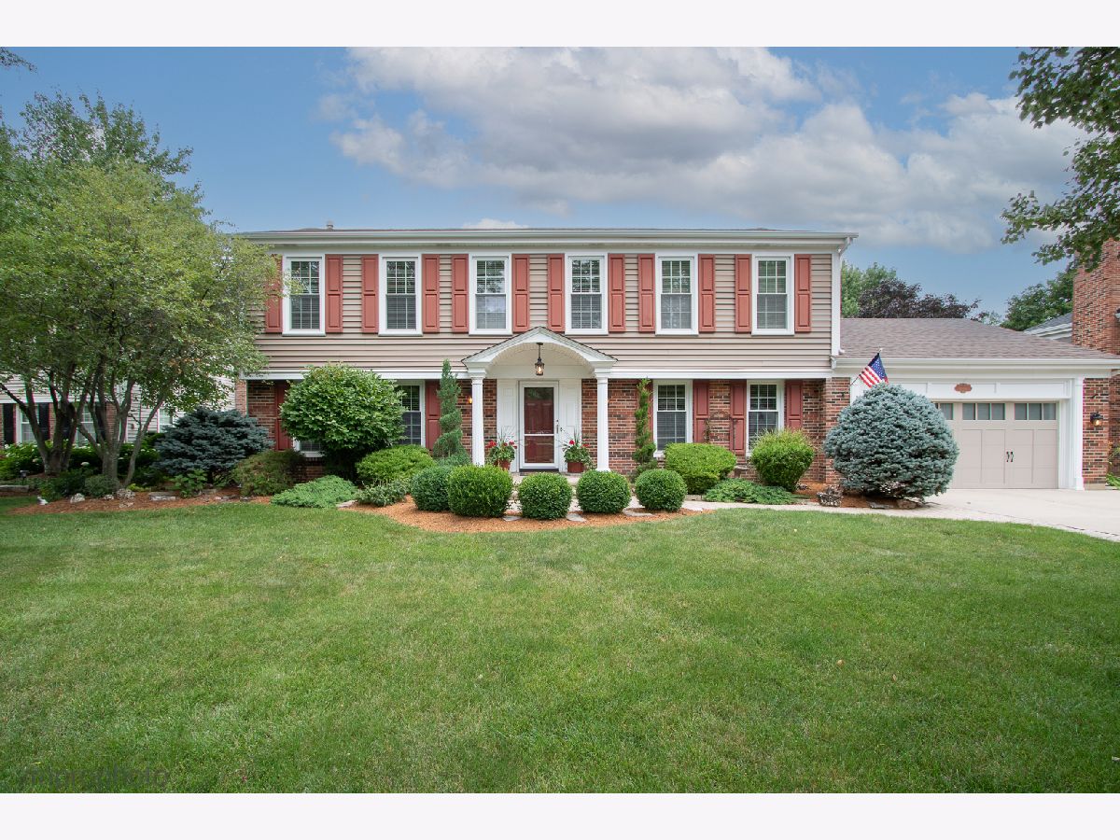




















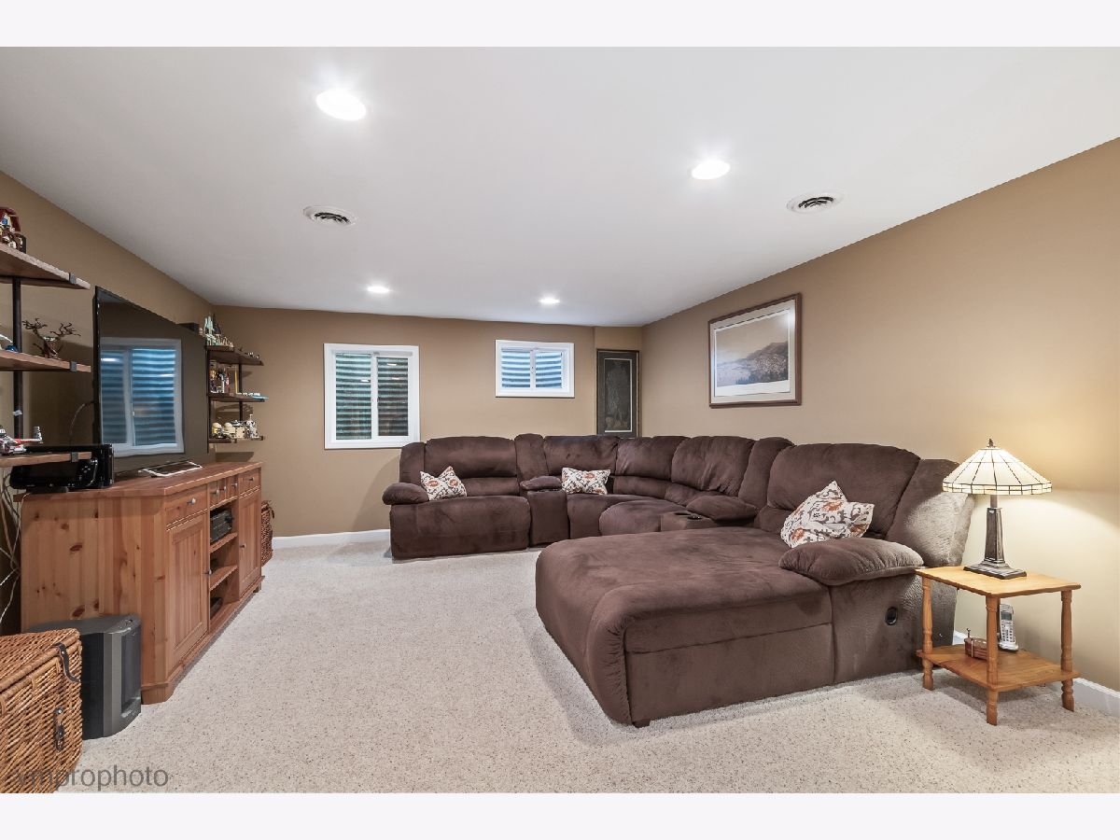
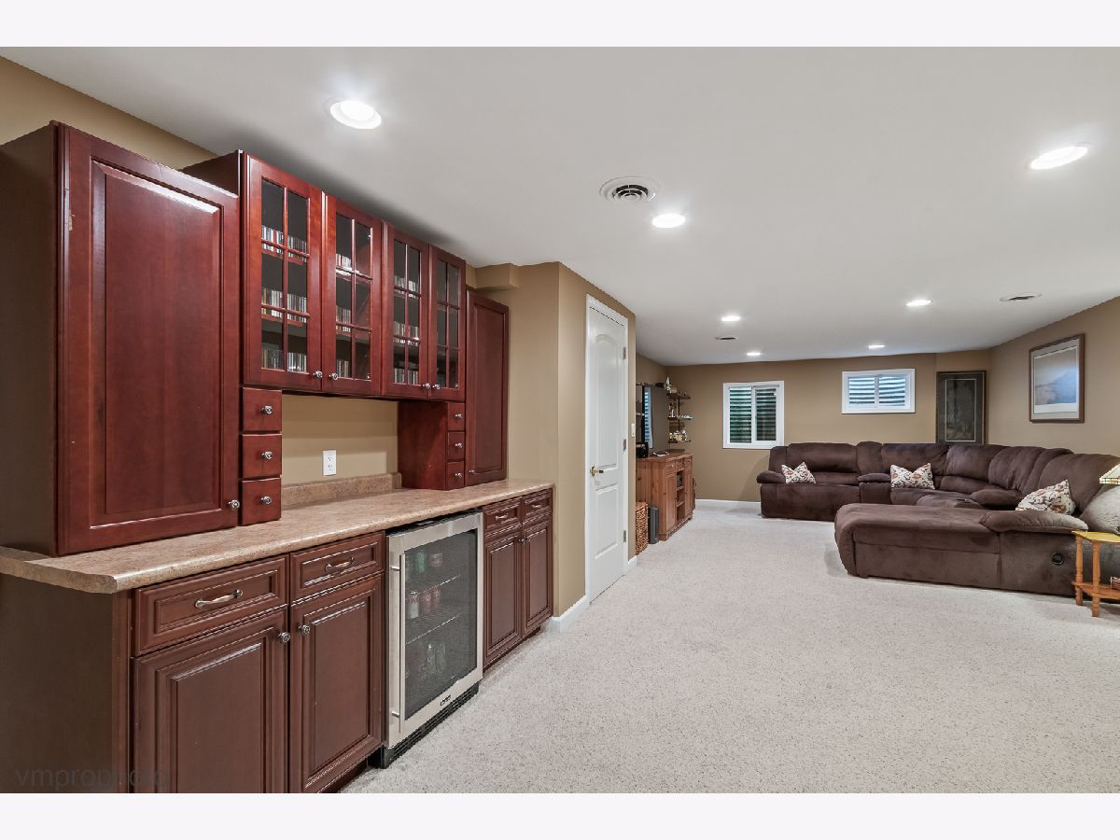













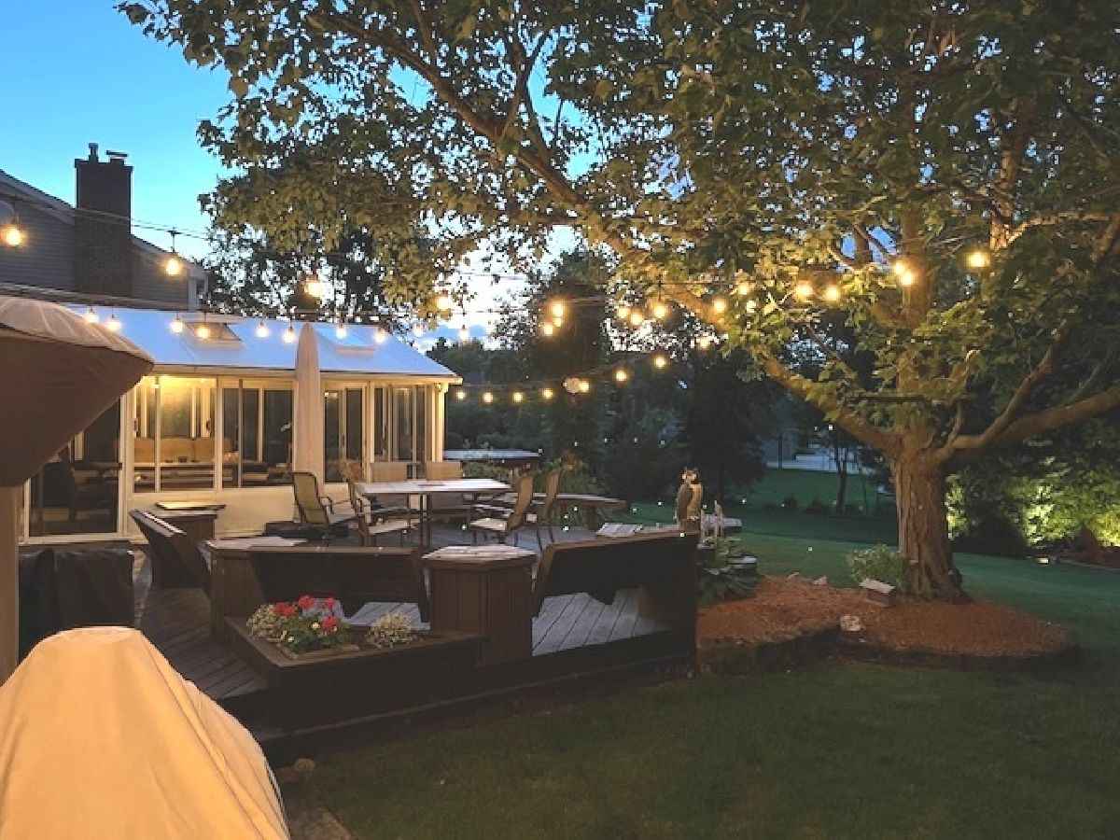
Room Specifics
Total Bedrooms: 4
Bedrooms Above Ground: 4
Bedrooms Below Ground: 0
Dimensions: —
Floor Type: —
Dimensions: —
Floor Type: —
Dimensions: —
Floor Type: —
Full Bathrooms: 4
Bathroom Amenities: Steam Shower
Bathroom in Basement: 1
Rooms: —
Basement Description: Finished
Other Specifics
| 2 | |
| — | |
| — | |
| — | |
| — | |
| 98X188X68X198 | |
| — | |
| — | |
| — | |
| — | |
| Not in DB | |
| — | |
| — | |
| — | |
| — |
Tax History
| Year | Property Taxes |
|---|---|
| 2016 | $12,170 |
| 2024 | $13,340 |
Contact Agent
Nearby Similar Homes
Nearby Sold Comparables
Contact Agent
Listing Provided By
Coldwell Banker Realty








