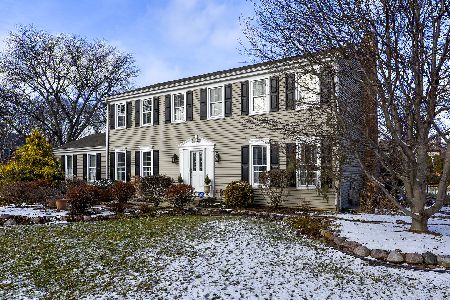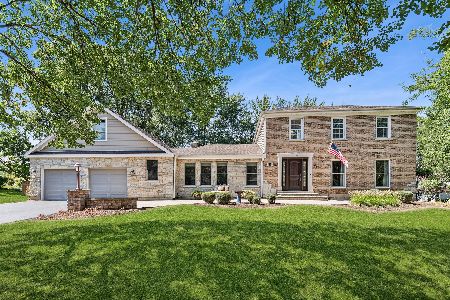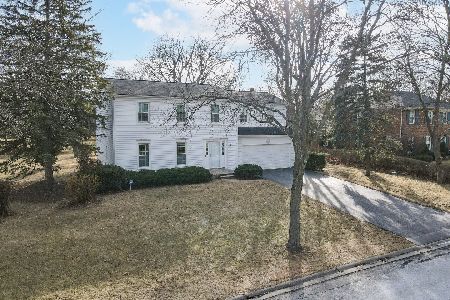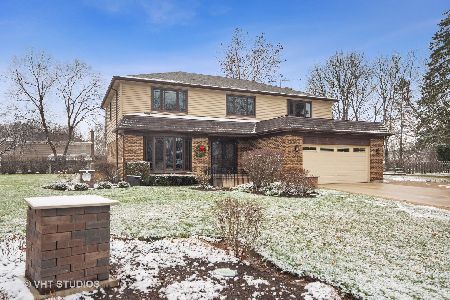441 Bristol Court, Palatine, Illinois 60067
$481,000
|
Sold
|
|
| Status: | Closed |
| Sqft: | 2,326 |
| Cost/Sqft: | $211 |
| Beds: | 4 |
| Baths: | 3 |
| Year Built: | 1977 |
| Property Taxes: | $10,403 |
| Days On Market: | 1898 |
| Lot Size: | 0,35 |
Description
Beautiful and spacious 4-bedroom colonial in the highly desirable Whytecliffe neighborhood. Situated on a beautifully landscaped 1/3 acre lot with a private backyard, this meticulously maintained home includes oak hardwood flooring with premium finish on main and second. Entertain friends and family in the updated Kitchen with refaced cabinets, Granite countertops, tile backsplash, stainless steel appliances, and recessed lighting. HARDWOOD FLOORS MAIN & SECOND. Remodeled Master Bath and Hall Bath, both with DUAL comfort-height vanities. Six ceiling fans, all updated. Concrete driveway and walkway. Ten-zone irrigation system. NEWER Double-hung, argon filled Low-E windows. Lovely paver patio with large, very private backyard nearly blocking all neighbors in summer with 40 arborvitae and 4 River Birches. FREMD HIGH SCHOOL. UPDATED MECHANICALS: 2014 premium siding, 2014 ROOF with oversized gutters & downspouts and leaf protection on front gutters, 2017 Carrier Furnace, 2017 Water Heater.
Property Specifics
| Single Family | |
| — | |
| Colonial | |
| 1977 | |
| Partial | |
| — | |
| No | |
| 0.35 |
| Cook | |
| Whytecliff | |
| — / Not Applicable | |
| None | |
| Public | |
| Public Sewer | |
| 10928451 | |
| 02214120120000 |
Nearby Schools
| NAME: | DISTRICT: | DISTANCE: | |
|---|---|---|---|
|
Grade School
Hunting Ridge Elementary School |
15 | — | |
|
Middle School
Plum Grove Junior High School |
15 | Not in DB | |
|
High School
Wm Fremd High School |
211 | Not in DB | |
Property History
| DATE: | EVENT: | PRICE: | SOURCE: |
|---|---|---|---|
| 28 Dec, 2020 | Sold | $481,000 | MRED MLS |
| 16 Nov, 2020 | Under contract | $490,000 | MRED MLS |
| 12 Nov, 2020 | Listed for sale | $490,000 | MRED MLS |
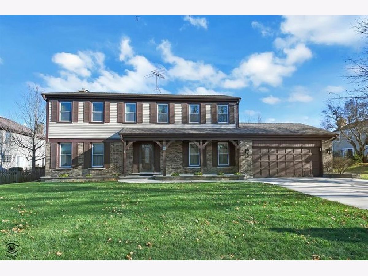
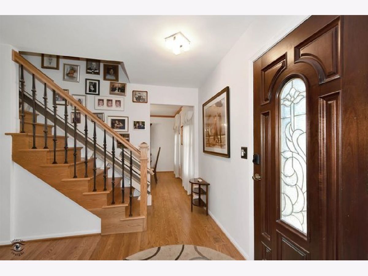
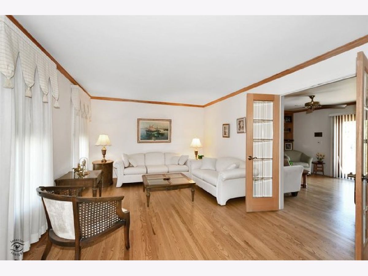
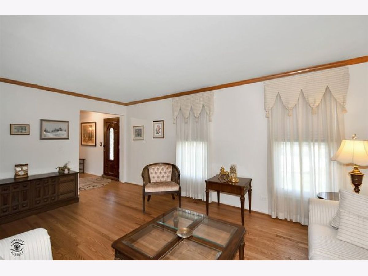
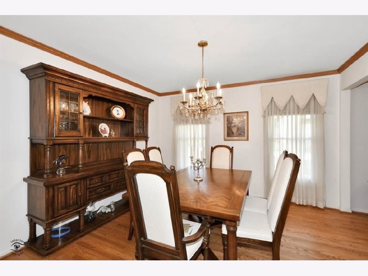
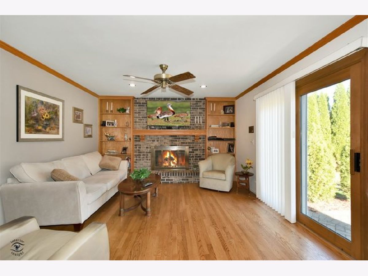
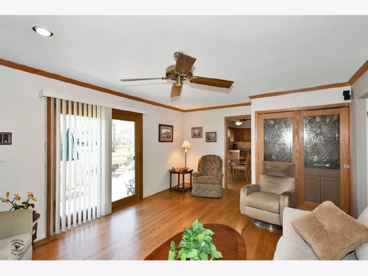
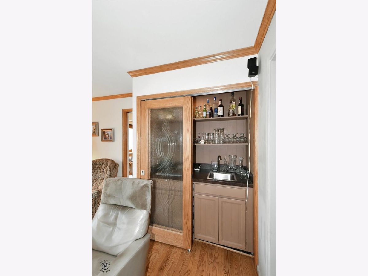
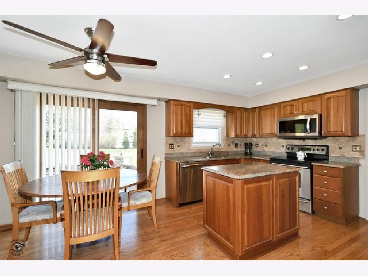
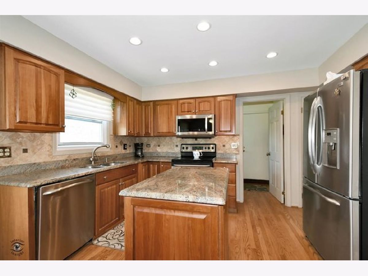
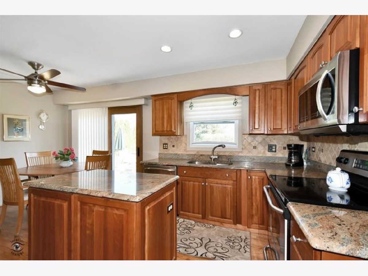
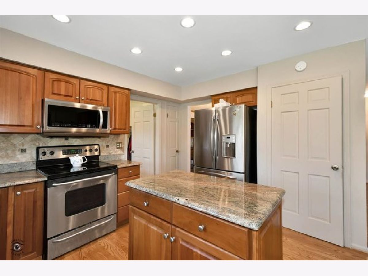
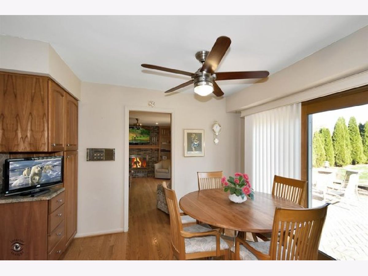
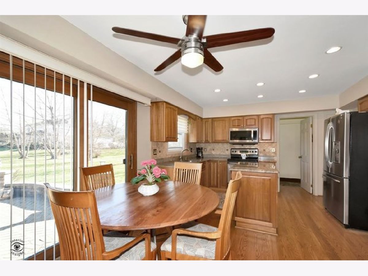
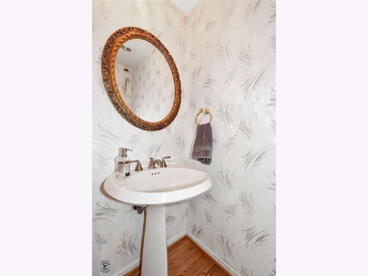
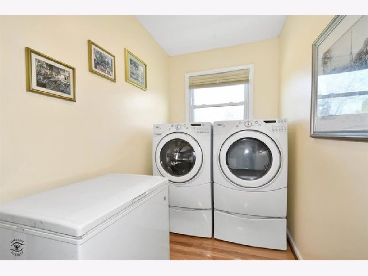
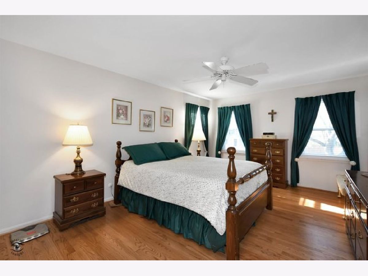
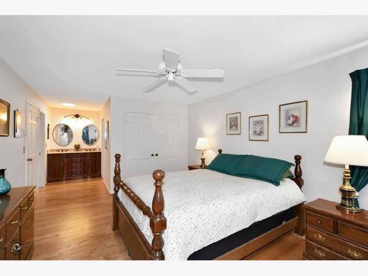
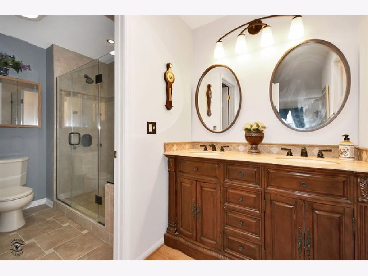
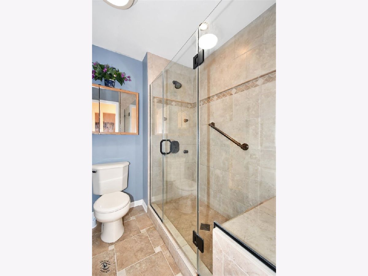
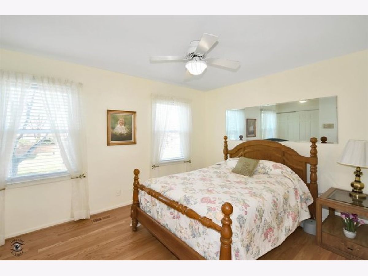
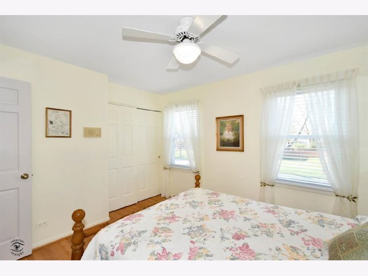
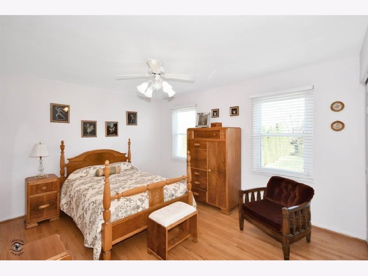
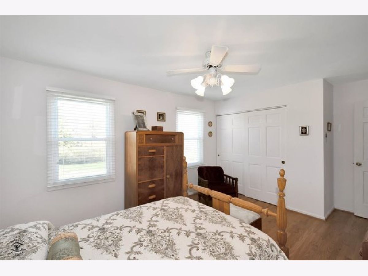
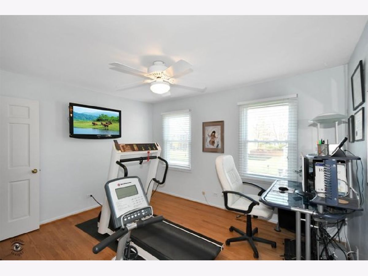
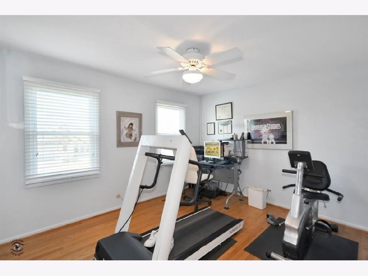
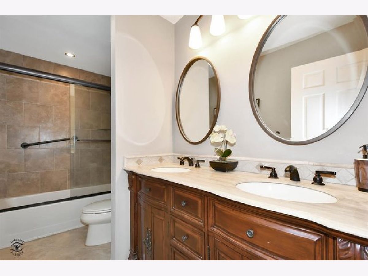
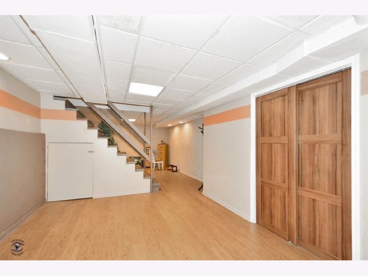
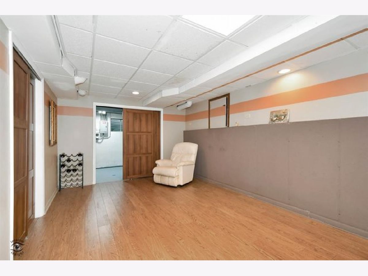
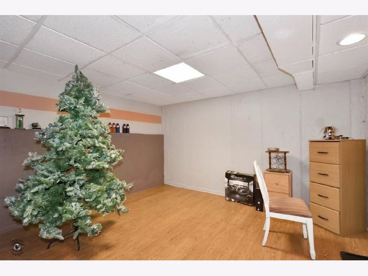
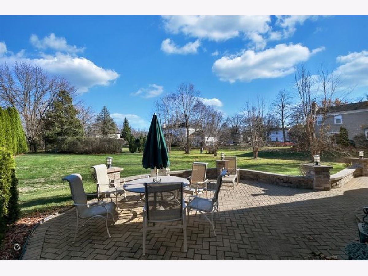
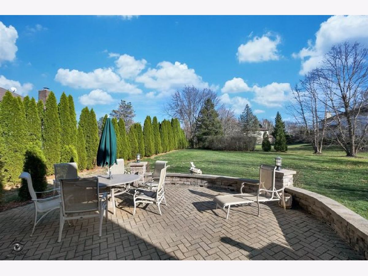
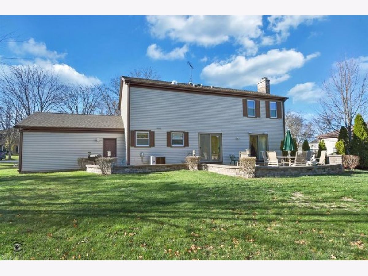
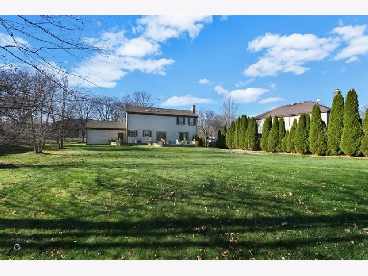
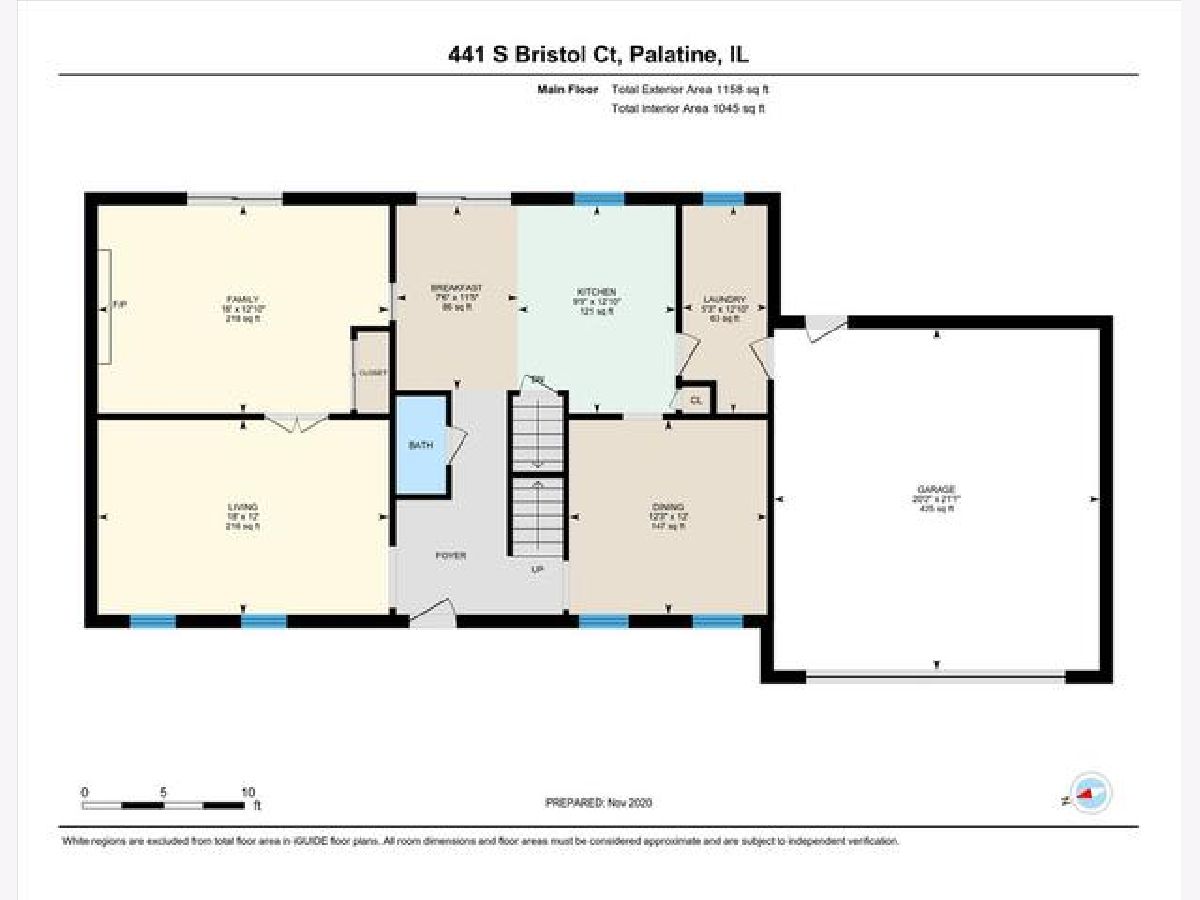
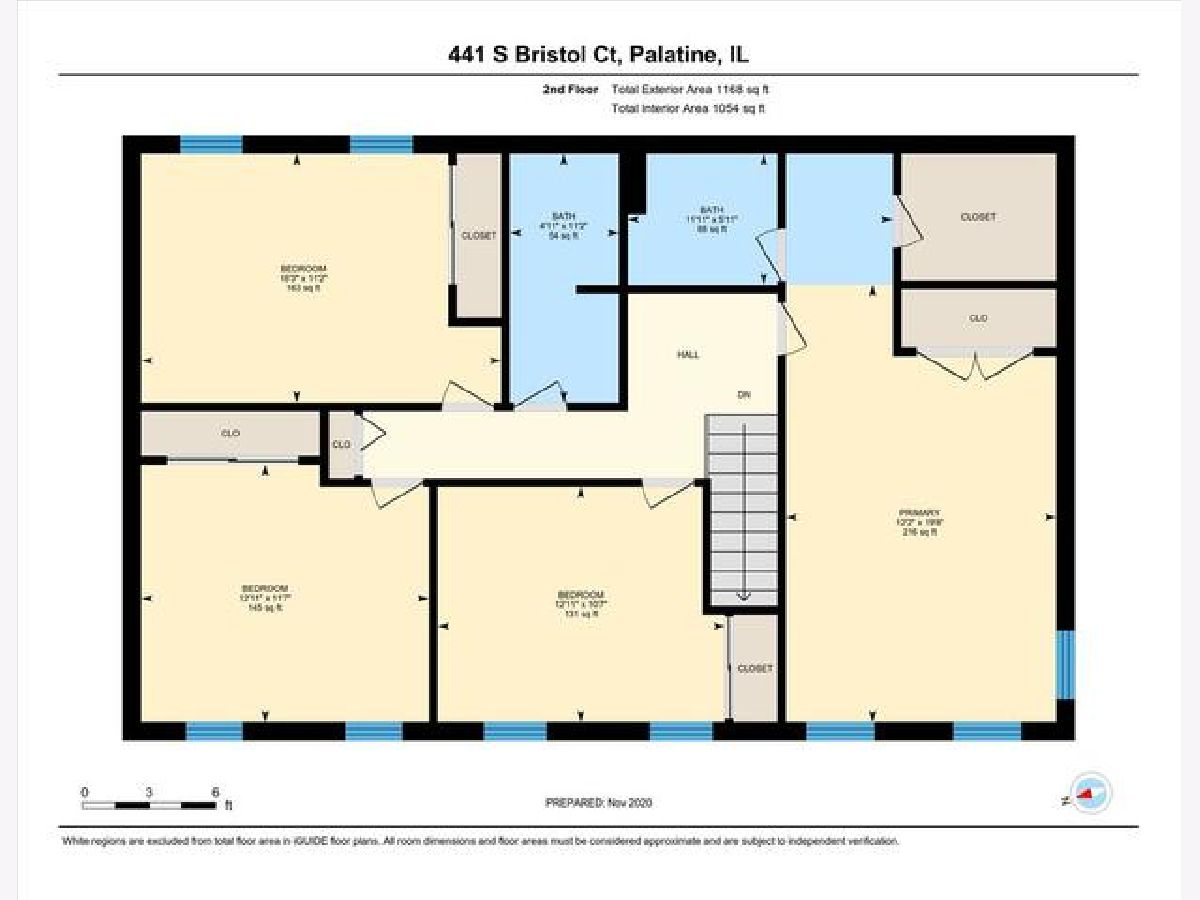
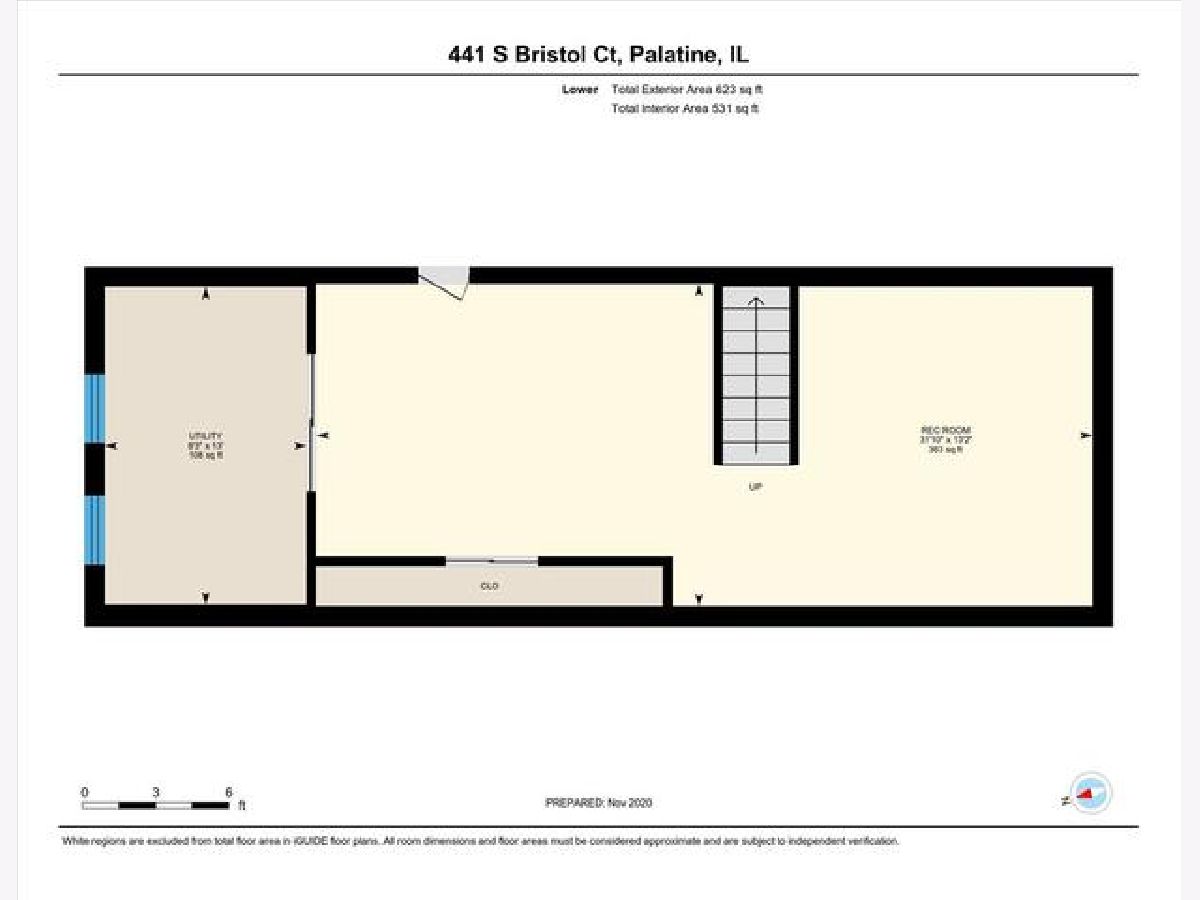
Room Specifics
Total Bedrooms: 4
Bedrooms Above Ground: 4
Bedrooms Below Ground: 0
Dimensions: —
Floor Type: Hardwood
Dimensions: —
Floor Type: Hardwood
Dimensions: —
Floor Type: Hardwood
Full Bathrooms: 3
Bathroom Amenities: Separate Shower,Double Sink
Bathroom in Basement: 0
Rooms: Breakfast Room
Basement Description: Partially Finished
Other Specifics
| 2 | |
| — | |
| Concrete | |
| Patio, Outdoor Grill | |
| — | |
| 96X174X108X136 | |
| — | |
| Full | |
| Bar-Wet, Hardwood Floors, First Floor Laundry, Walk-In Closet(s) | |
| Range, Microwave, Dishwasher, Refrigerator, Washer, Dryer, Disposal, Stainless Steel Appliance(s) | |
| Not in DB | |
| Park, Curbs, Sidewalks, Street Paved | |
| — | |
| — | |
| Gas Log |
Tax History
| Year | Property Taxes |
|---|---|
| 2020 | $10,403 |
Contact Agent
Nearby Similar Homes
Nearby Sold Comparables
Contact Agent
Listing Provided By
Keller Williams Infinity







