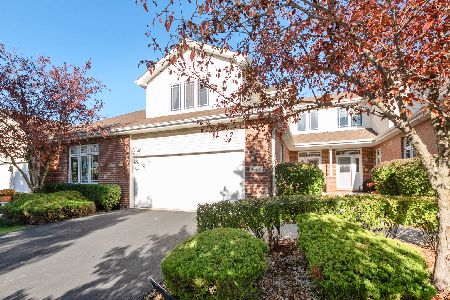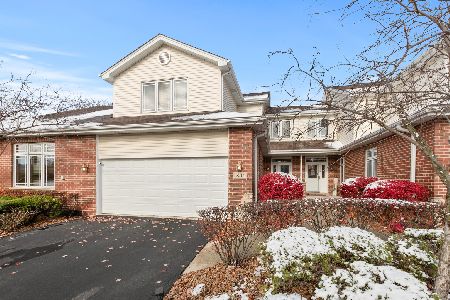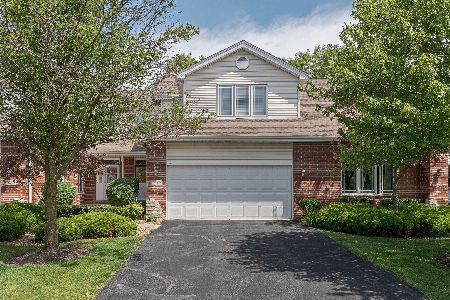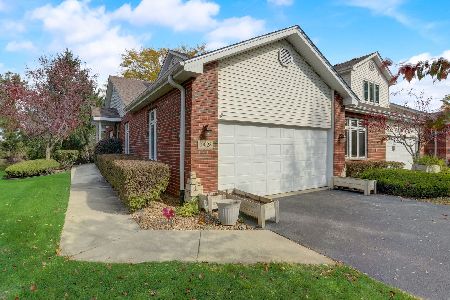10640 Canterbury Drive, Mokena, Illinois 60448
$232,000
|
Sold
|
|
| Status: | Closed |
| Sqft: | 2,000 |
| Cost/Sqft: | $117 |
| Beds: | 2 |
| Baths: | 3 |
| Year Built: | 2003 |
| Property Taxes: | $6,249 |
| Days On Market: | 3608 |
| Lot Size: | 0,00 |
Description
Awesome Townhome in Crystal Creek on a quiet Cul-de-sac street and in a very convenient location. This Bright & Airy floor plan has an open Office off the entry foyer, and a Two Story Great Room off the BIG Granite & Stainless Kitchen. The Beautiful open Oak stairway leads to a 2nd floor Loft, and the Gorgeous Kitchen also has Pantry Closet, Breakfast Bar, and roomy Dining Area opening to the Great Room w/ a soaring stone fireplace(decorative). A 2nd gas log Fireplace is in the Master Suite, and the Master Bath features twin sink basins, a whirlpool tub & separate shower w/ a custom glass shower enclosure. Main floor Laundry Room/Mud Room between Kitchen & the attached Garage, and a big Unfinished Basement, too. A Great value with custom finishes and premium cul-de-sac location
Property Specifics
| Condos/Townhomes | |
| 2 | |
| — | |
| 2003 | |
| Full | |
| — | |
| No | |
| — |
| Will | |
| — | |
| 170 / Monthly | |
| Insurance,Exterior Maintenance,Lawn Care,Snow Removal | |
| Lake Michigan | |
| Public Sewer | |
| 09175574 | |
| 1909054260450000 |
Property History
| DATE: | EVENT: | PRICE: | SOURCE: |
|---|---|---|---|
| 31 Aug, 2011 | Sold | $210,000 | MRED MLS |
| 27 Jul, 2011 | Under contract | $219,900 | MRED MLS |
| — | Last price change | $229,900 | MRED MLS |
| 2 Jun, 2011 | Listed for sale | $229,900 | MRED MLS |
| 7 Jun, 2016 | Sold | $232,000 | MRED MLS |
| 16 Apr, 2016 | Under contract | $234,900 | MRED MLS |
| 25 Mar, 2016 | Listed for sale | $234,900 | MRED MLS |
| 27 Feb, 2018 | Sold | $235,000 | MRED MLS |
| 11 Jan, 2018 | Under contract | $239,900 | MRED MLS |
| — | Last price change | $244,900 | MRED MLS |
| 5 Oct, 2017 | Listed for sale | $249,900 | MRED MLS |
| 23 Sep, 2024 | Sold | $350,000 | MRED MLS |
| 13 Aug, 2024 | Under contract | $364,900 | MRED MLS |
| 8 Jul, 2024 | Listed for sale | $364,900 | MRED MLS |
Room Specifics
Total Bedrooms: 2
Bedrooms Above Ground: 2
Bedrooms Below Ground: 0
Dimensions: —
Floor Type: Carpet
Full Bathrooms: 3
Bathroom Amenities: Whirlpool,Separate Shower,Double Sink
Bathroom in Basement: 0
Rooms: Breakfast Room,Foyer,Loft
Basement Description: Unfinished
Other Specifics
| 2 | |
| — | |
| — | |
| — | |
| — | |
| COMMON | |
| — | |
| Full | |
| Vaulted/Cathedral Ceilings, Hardwood Floors, First Floor Laundry, Laundry Hook-Up in Unit, Storage | |
| Double Oven, Microwave, Dishwasher, Refrigerator | |
| Not in DB | |
| — | |
| — | |
| — | |
| Gas Log |
Tax History
| Year | Property Taxes |
|---|---|
| 2011 | $5,270 |
| 2016 | $6,249 |
| 2018 | $6,424 |
| 2024 | $7,522 |
Contact Agent
Nearby Similar Homes
Nearby Sold Comparables
Contact Agent
Listing Provided By
Baird & Warner







