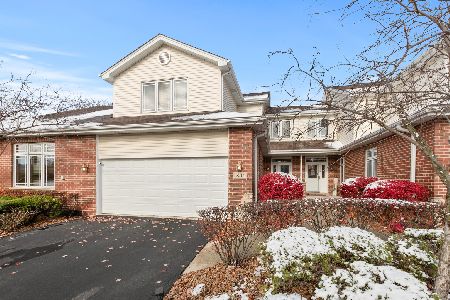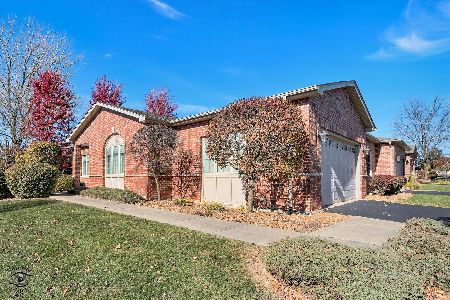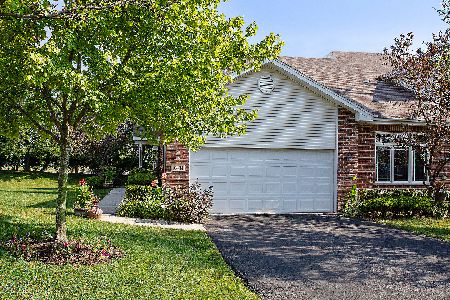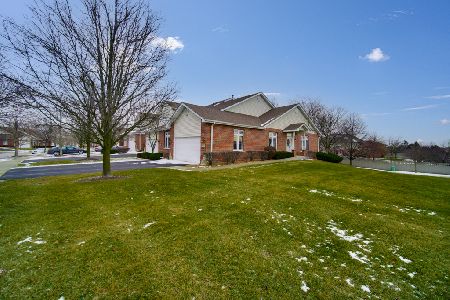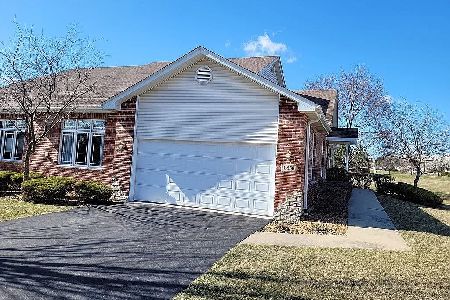10848 Canterbury Drive, Mokena, Illinois 60448
$349,900
|
For Sale
|
|
| Status: | Re-activated |
| Sqft: | 2,287 |
| Cost/Sqft: | $153 |
| Beds: | 2 |
| Baths: | 3 |
| Year Built: | 2003 |
| Property Taxes: | $4,130 |
| Days On Market: | 74 |
| Lot Size: | 0,00 |
Description
This inviting 2 bedroom, 2 and a half bath, two-story townhome in Mokena offers a fantastic opportunity to create the perfect home. Located in a desirable neighborhood, this home features a thoughtful layout and plenty of space to make it your own. The first floor boasts an open-concept living and dining area, providing an ideal space for both everyday living and entertaining. The kitchen flows naturally into the dining and living space. A separate breakfast area, convenient powder room, laundry/mud room, and access to the attached two-car garage complete the main level. Sliding glass doors off the dining room lead to a private back patio, where you can enjoy views of the well-maintained common areas and landscaping. Upstairs, you'll find a versatile loft space that can be used as an office, playroom, or additional living area. The spacious primary suite features a walk-in closet and a second closet, plus an en-suite bath with double sinks, a separate shower, and a soaking tub. A second bedroom and full hall bath are also on the upper floor. The partially finished basement offers great potential for additional living space, a home gym, or a recreation area. Plus, a large unfinished storage area provides plenty of room for all your storage needs. With ample space, a great layout, and a wonderful location, this townhome offers excellent potential for anyone looking to personalize and enjoy a comfortable living space in Mokena.
Property Specifics
| Condos/Townhomes | |
| 2 | |
| — | |
| 2003 | |
| — | |
| — | |
| No | |
| — |
| Will | |
| — | |
| 260 / Monthly | |
| — | |
| — | |
| — | |
| 12504233 | |
| 1909053050080000 |
Property History
| DATE: | EVENT: | PRICE: | SOURCE: |
|---|---|---|---|
| 27 Oct, 2025 | Listed for sale | $349,900 | MRED MLS |
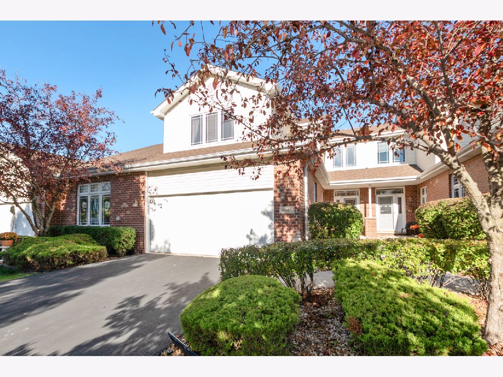
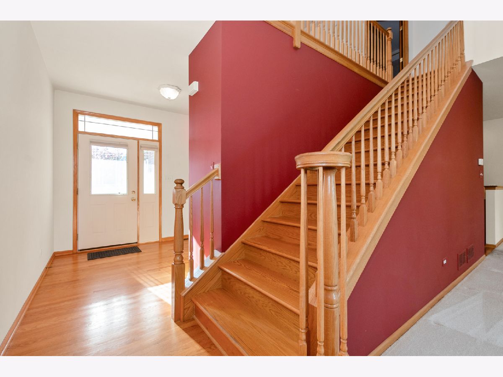
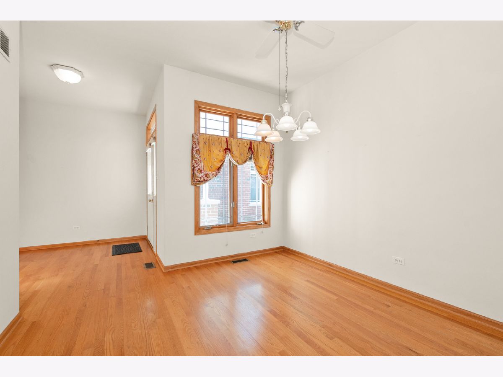
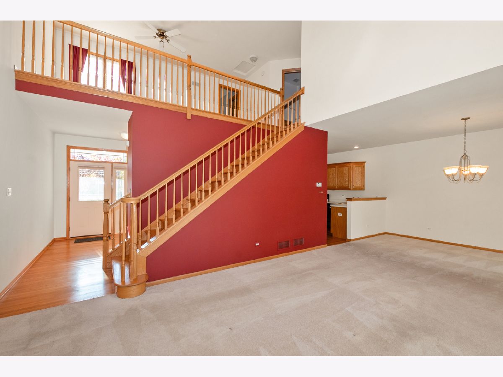
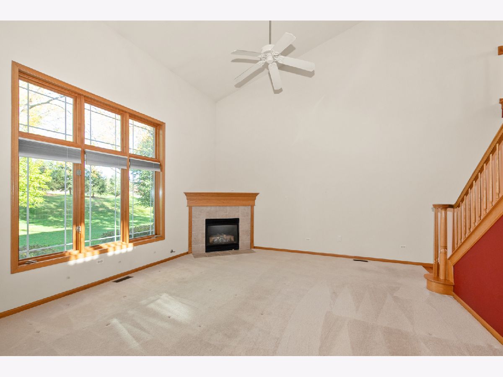
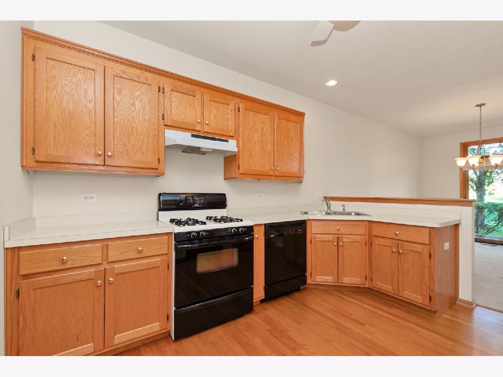
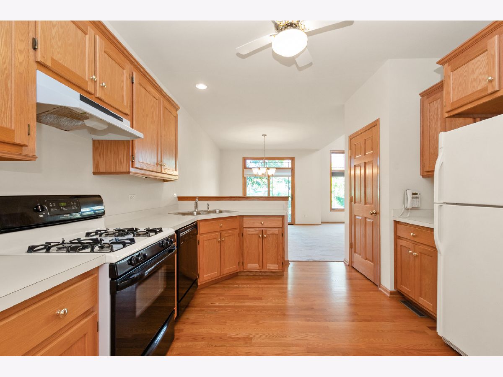
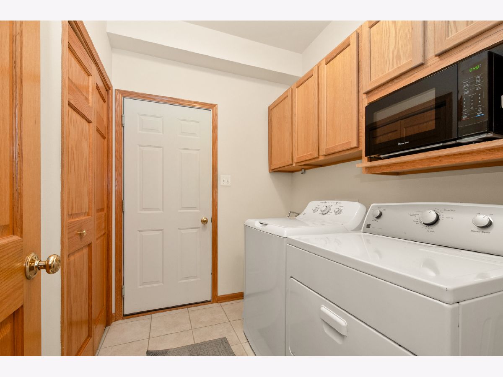
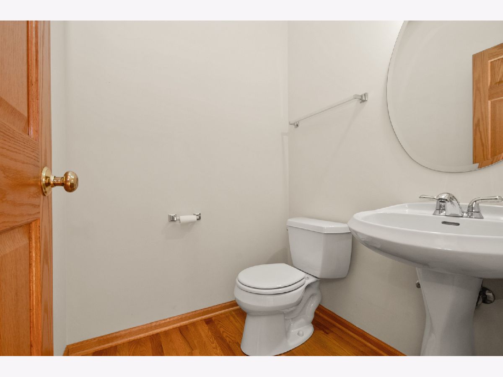
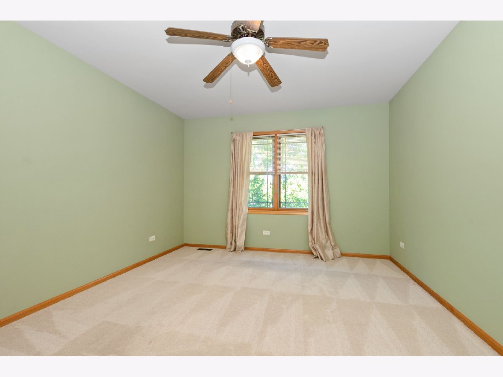
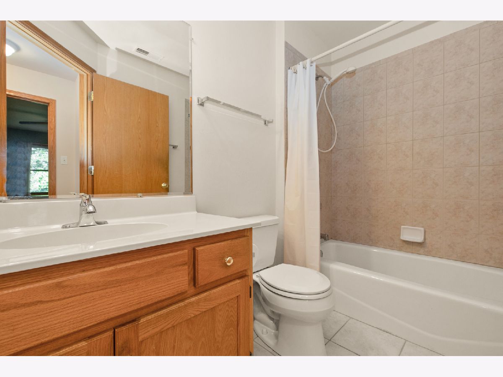
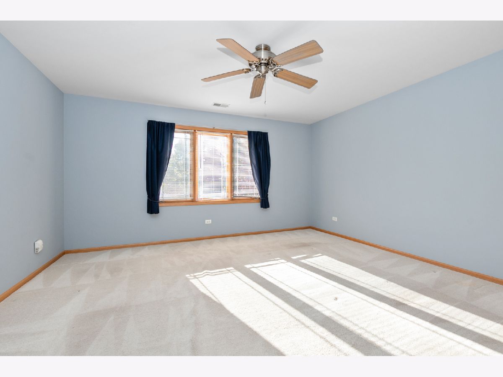
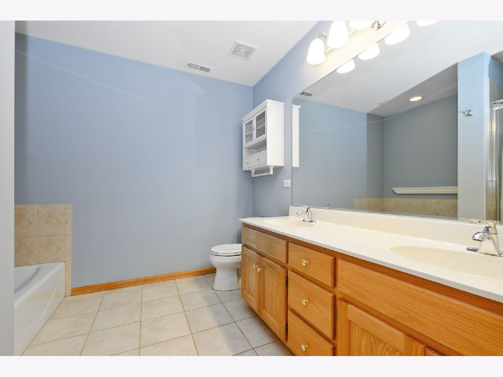
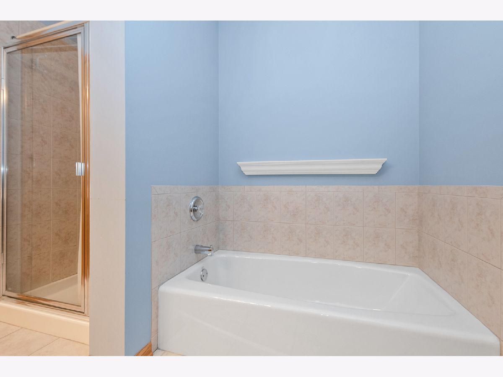
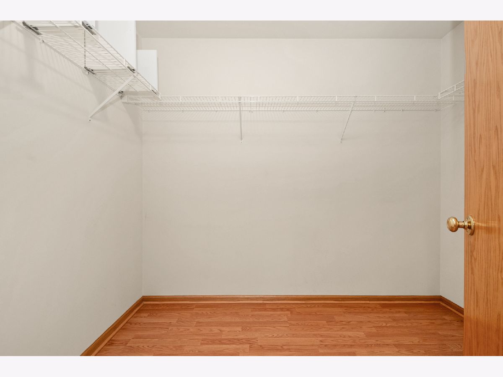
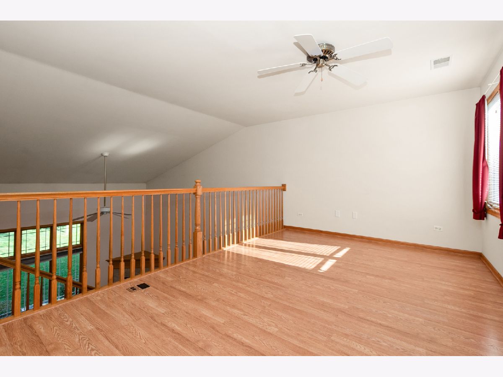
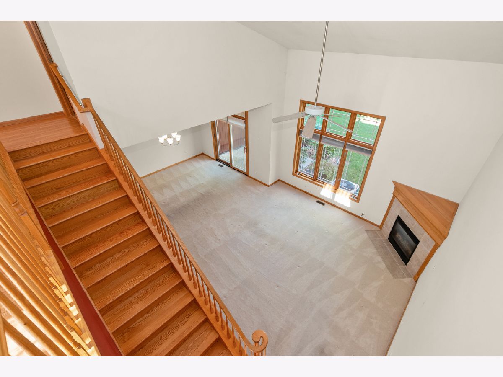
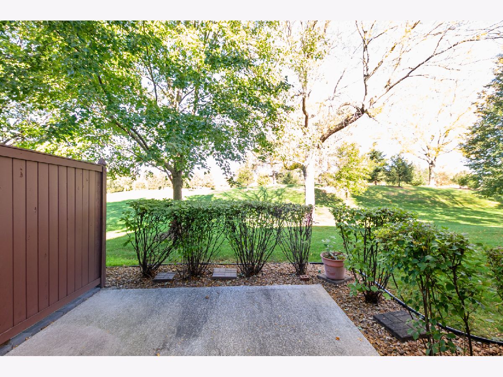
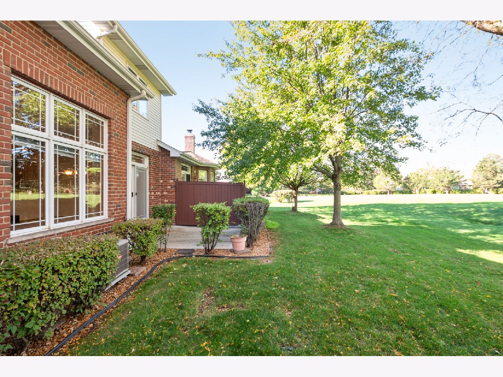
Room Specifics
Total Bedrooms: 2
Bedrooms Above Ground: 2
Bedrooms Below Ground: 0
Dimensions: —
Floor Type: —
Full Bathrooms: 3
Bathroom Amenities: —
Bathroom in Basement: 0
Rooms: —
Basement Description: —
Other Specifics
| 2 | |
| — | |
| — | |
| — | |
| — | |
| 28x70 | |
| — | |
| — | |
| — | |
| — | |
| Not in DB | |
| — | |
| — | |
| — | |
| — |
Tax History
| Year | Property Taxes |
|---|---|
| 2025 | $4,130 |
Contact Agent
Nearby Similar Homes
Nearby Sold Comparables
Contact Agent
Listing Provided By
HomeSmart Realty Group

