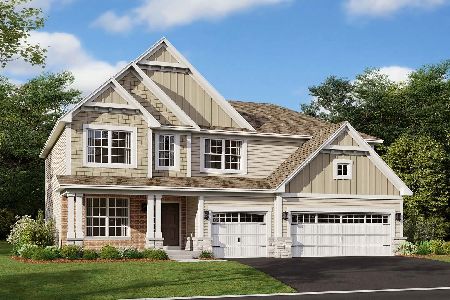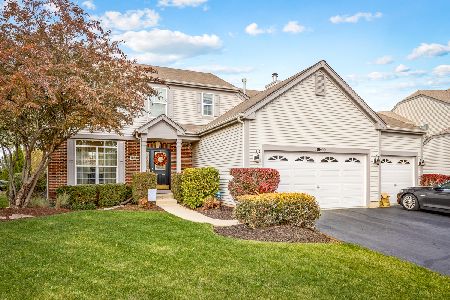10640 Potomac Drive, Huntley, Illinois 60142
$315,000
|
Sold
|
|
| Status: | Closed |
| Sqft: | 3,352 |
| Cost/Sqft: | $98 |
| Beds: | 4 |
| Baths: | 3 |
| Year Built: | 2004 |
| Property Taxes: | $9,384 |
| Days On Market: | 3631 |
| Lot Size: | 0,25 |
Description
REDUCED PRICE! Must see this truly exceptional expanded Allegheny model, tons of upgrades and beautiful features inside and out. Great curb appeal, outdoor lighting features, irrigation system. First floor den, extended breakfast room, Dual balconies overlook 2-story family room with gas log fireplace. Ample mudroom includes extra fridge, 3 car garage new epoxy floor. Spacious 2nd floor laundry room with cabinets and counter space. Elegant master suite w/volume ceiling and accent lighting includes large walk-in closet w/organizer system. Spacious master bath has double sinks plus vanity, soaker tub and separate spa shower. Hall bath has separate tub and shower. Enjoy the paver brick patio area complete with koi pond, lush landscaping and Sunsetter retractable awning. So many extras, great storage throughout. Full unfinished basement has workshop area. Builder installed radon mitigation system. Convenient to new Centegra Hospital complex.
Property Specifics
| Single Family | |
| — | |
| Traditional | |
| 2004 | |
| Full | |
| ALLEGHENY | |
| No | |
| 0.25 |
| Mc Henry | |
| Georgian Place | |
| 175 / Annual | |
| Other | |
| Public | |
| Public Sewer, Sewer-Storm | |
| 09132434 | |
| 1827326022 |
Nearby Schools
| NAME: | DISTRICT: | DISTANCE: | |
|---|---|---|---|
|
Grade School
Leggee Elementary School |
158 | — | |
|
Middle School
Heineman Middle School |
158 | Not in DB | |
|
High School
Huntley High School |
158 | Not in DB | |
Property History
| DATE: | EVENT: | PRICE: | SOURCE: |
|---|---|---|---|
| 25 Jan, 2017 | Sold | $315,000 | MRED MLS |
| 15 Aug, 2016 | Under contract | $329,000 | MRED MLS |
| — | Last price change | $334,000 | MRED MLS |
| 6 Feb, 2016 | Listed for sale | $364,000 | MRED MLS |
Room Specifics
Total Bedrooms: 4
Bedrooms Above Ground: 4
Bedrooms Below Ground: 0
Dimensions: —
Floor Type: Carpet
Dimensions: —
Floor Type: Carpet
Dimensions: —
Floor Type: Carpet
Full Bathrooms: 3
Bathroom Amenities: —
Bathroom in Basement: 0
Rooms: Den,Mud Room
Basement Description: Unfinished
Other Specifics
| 3 | |
| Concrete Perimeter | |
| Asphalt | |
| Patio, Brick Paver Patio | |
| Fenced Yard | |
| 73 X 149 | |
| — | |
| Full | |
| Vaulted/Cathedral Ceilings, Hardwood Floors, Second Floor Laundry | |
| Range, Microwave, Dishwasher, Refrigerator, Washer, Dryer, Disposal, Stainless Steel Appliance(s) | |
| Not in DB | |
| — | |
| — | |
| — | |
| Gas Log |
Tax History
| Year | Property Taxes |
|---|---|
| 2017 | $9,384 |
Contact Agent
Nearby Similar Homes
Nearby Sold Comparables
Contact Agent
Listing Provided By
Baird & Warner













