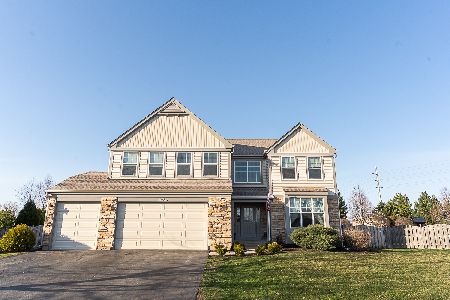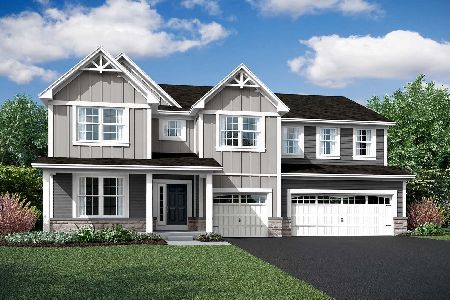10600 Potomac Drive, Huntley, Illinois 60142
$365,000
|
Sold
|
|
| Status: | Closed |
| Sqft: | 2,207 |
| Cost/Sqft: | $163 |
| Beds: | 4 |
| Baths: | 3 |
| Year Built: | 2004 |
| Property Taxes: | $7,705 |
| Days On Market: | 1544 |
| Lot Size: | 0,00 |
Description
DESIRABLE GREAT LAKES MODEL ~ GEORGIAN PLACE ~ 4 BEDROOMS ~ 3 CAR GARAGE ~ FENCED YARD WITH PATIO & PERGOLA ~ FRESHLY PAINTED THROUGHOUT~ FORMAL DINING & LIVING ROOM ~ HARDWOOD FLOORS ~ GORGEOUS STAIRCASE ~ KITCHEN WITH NEW APPLIANCES ~ TONS OF CABINETS ~ BREAKFAST BAR ~ PANTRY ~ DESK ~ EAT IN AREA OPEN TO COZY FAMILY ROOM WITH WOOD BURNING FIREPLACE ~ 1ST FLOOR LAUNDRY ~ UTILITY TUB ~ LUXURY MASTER SUITE WITH FULL BATH ~ WALK IN CLOSET WITH ORGANIZERS ~ 3 ADDITIONAL BEDROOMS UPSTAIRS WITH FULL BATH ~ ADDITIONAL WALK IN CLOSET FOR STORAGE ~ FINISHED BASEMENT RECREATION AREA WITH TONS OF STORAGE ~ MATURE LANDSCAPING ~ AWESOME NEIGHBORHOOD MINUTES FROM DOWN TOWN HUNTLEY SQUARE & I-90 ~HIGHLY RATED DISTRICT 158 SCHOOLS. UPDATES INCLUDE: 2022 9 new windows ordered to be installed January 2022/2021 Exterior & Interior paint, Mstr bath & laundry new flooring,ducts cleaned/2020 Kitchen Appliances/2018 Furnace,A/C & H2O heater/2019 Front door replaced/2016 Finished bsmt/2013 Flooring & patio.
Property Specifics
| Single Family | |
| — | |
| Traditional | |
| 2004 | |
| Partial | |
| GREAT LAKES | |
| No | |
| — |
| Mc Henry | |
| Georgian Place At Wing Pointe | |
| 205 / Annual | |
| None | |
| Public | |
| Public Sewer | |
| 11261790 | |
| 1827326019 |
Nearby Schools
| NAME: | DISTRICT: | DISTANCE: | |
|---|---|---|---|
|
High School
Huntley High School |
158 | Not in DB | |
Property History
| DATE: | EVENT: | PRICE: | SOURCE: |
|---|---|---|---|
| 17 Dec, 2021 | Sold | $365,000 | MRED MLS |
| 6 Nov, 2021 | Under contract | $359,900 | MRED MLS |
| 5 Nov, 2021 | Listed for sale | $359,900 | MRED MLS |
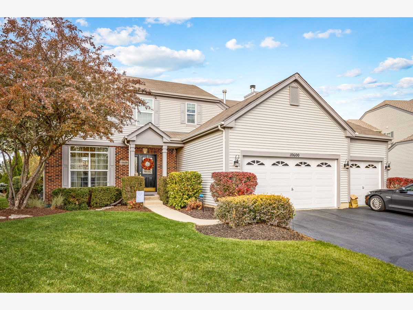
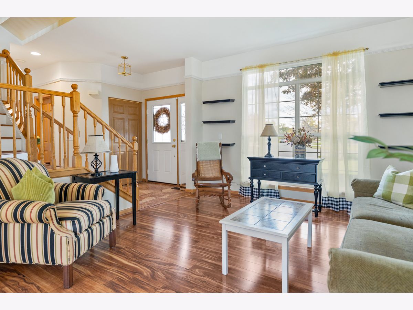
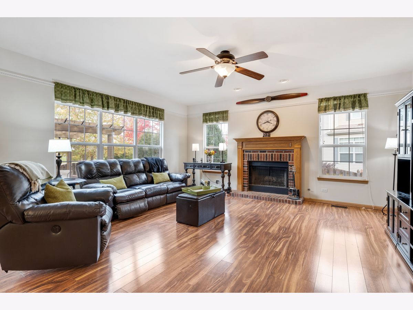
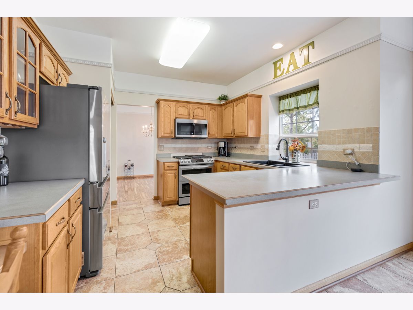
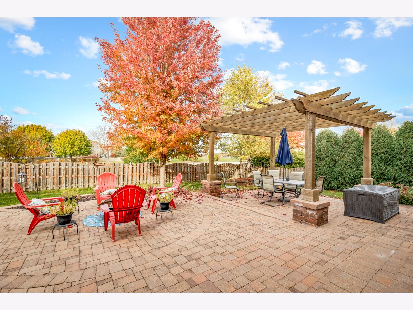
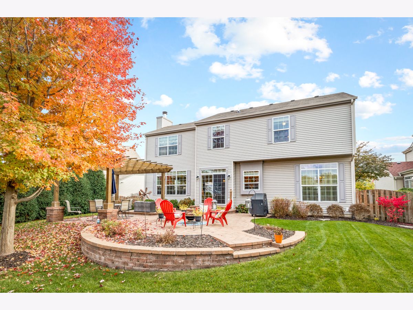
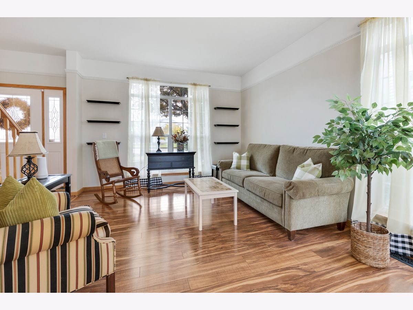
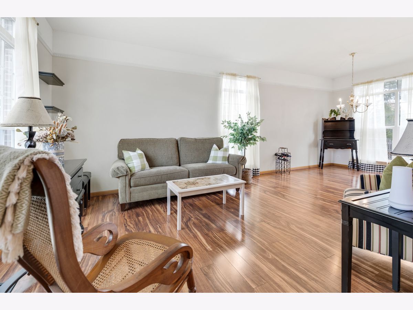
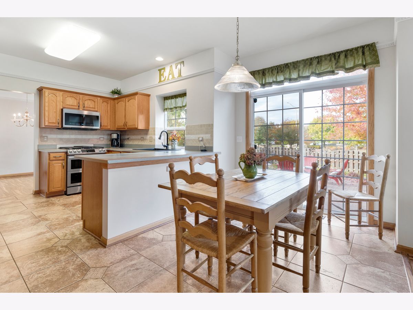
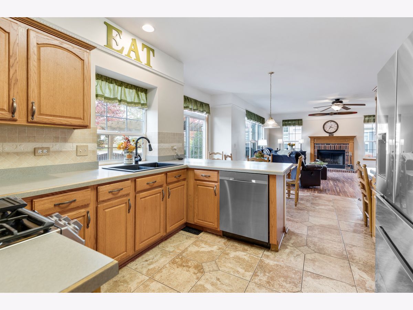
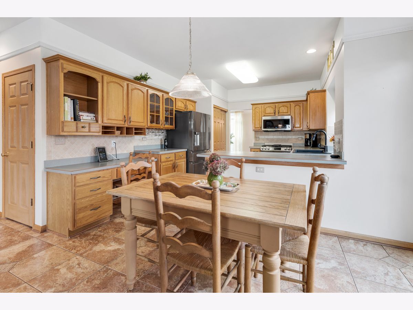
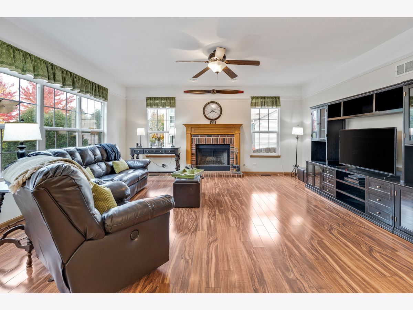
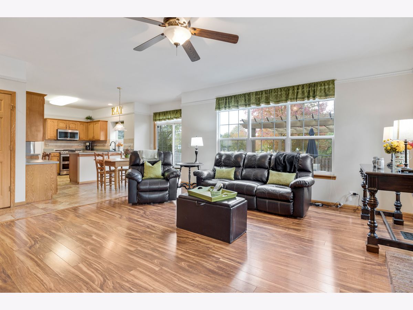
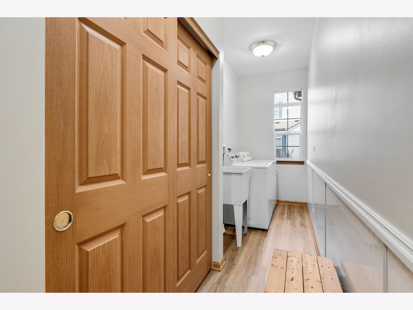
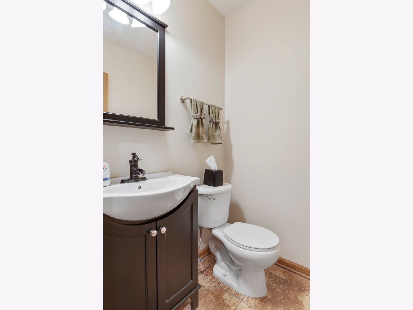
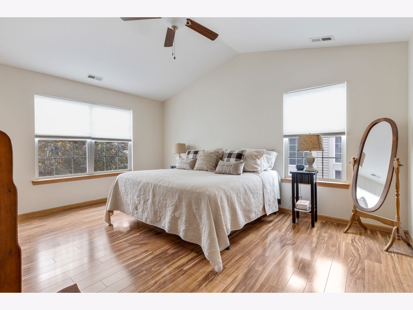
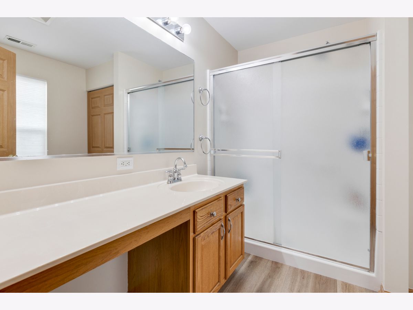
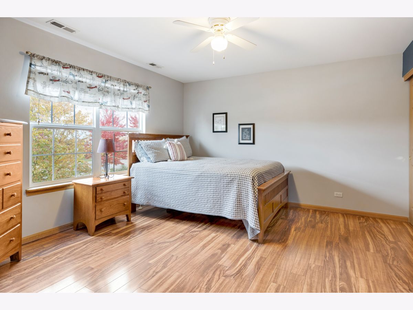
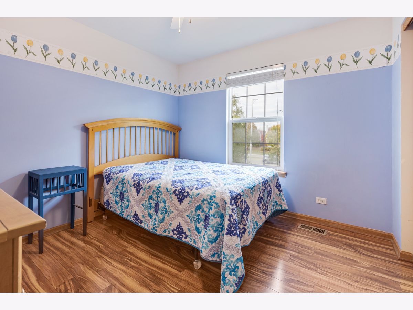
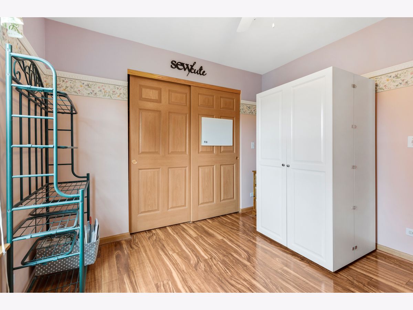
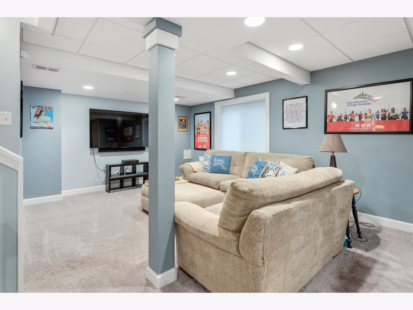
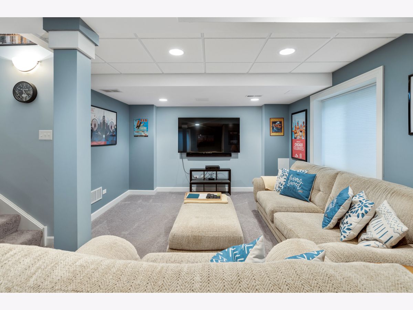
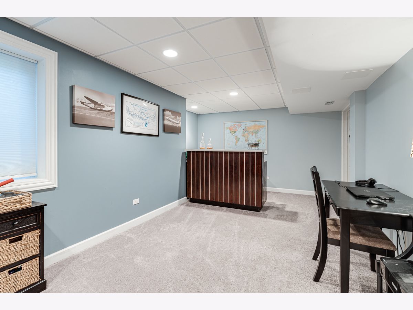
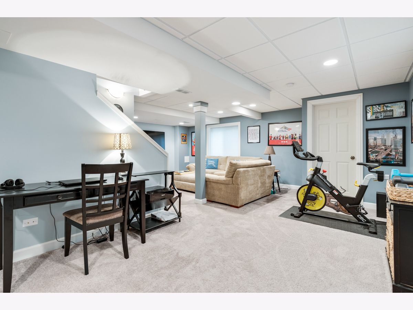
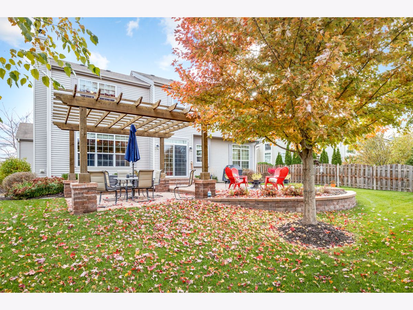
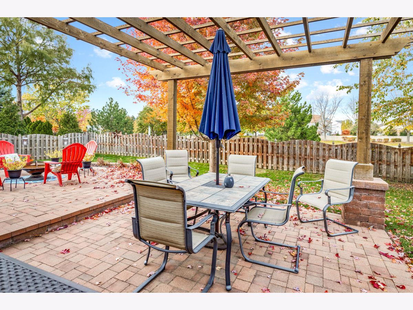
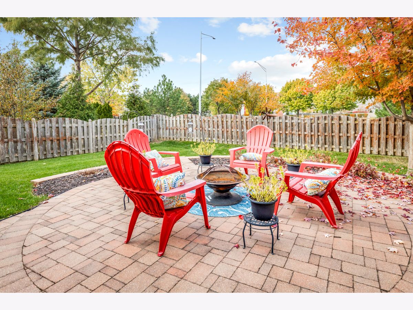
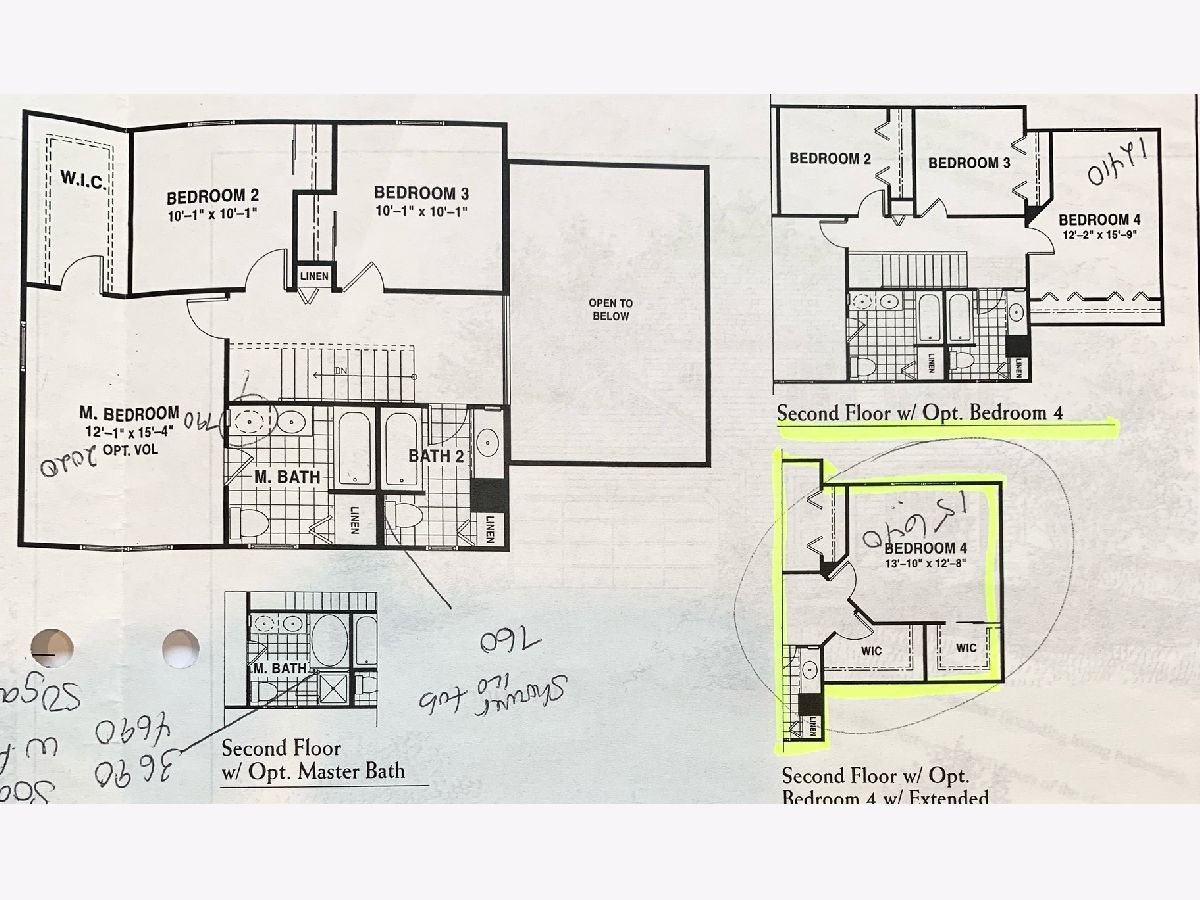
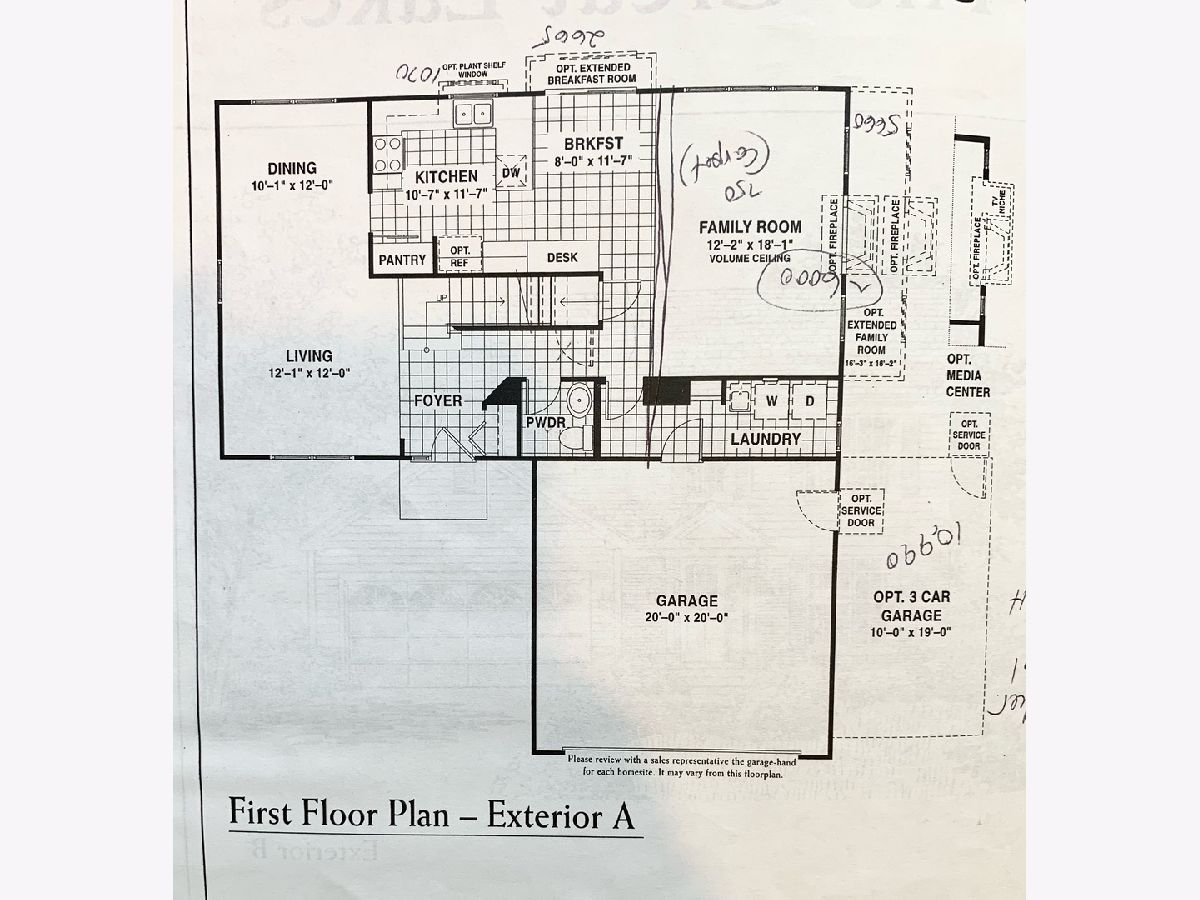
Room Specifics
Total Bedrooms: 4
Bedrooms Above Ground: 4
Bedrooms Below Ground: 0
Dimensions: —
Floor Type: Wood Laminate
Dimensions: —
Floor Type: Wood Laminate
Dimensions: —
Floor Type: Wood Laminate
Full Bathrooms: 3
Bathroom Amenities: —
Bathroom in Basement: 0
Rooms: Breakfast Room,Foyer,Family Room,Recreation Room,Storage,Other Room
Basement Description: Finished
Other Specifics
| 3 | |
| — | |
| — | |
| — | |
| — | |
| 81X167X70X132 | |
| — | |
| Full | |
| Wood Laminate Floors, First Floor Laundry | |
| Range, Microwave, Dishwasher, Refrigerator, Washer, Dryer, Disposal | |
| Not in DB | |
| Sidewalks, Street Lights | |
| — | |
| — | |
| Wood Burning |
Tax History
| Year | Property Taxes |
|---|---|
| 2021 | $7,705 |
Contact Agent
Nearby Similar Homes
Nearby Sold Comparables
Contact Agent
Listing Provided By
CENTURY 21 New Heritage







