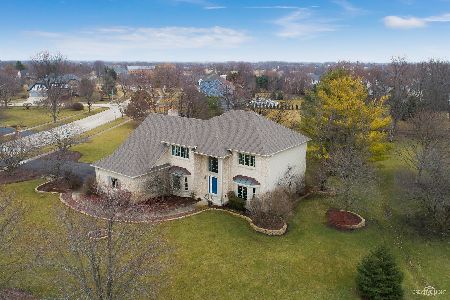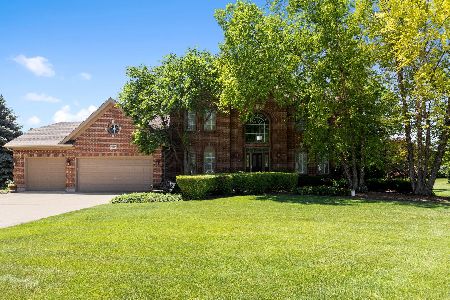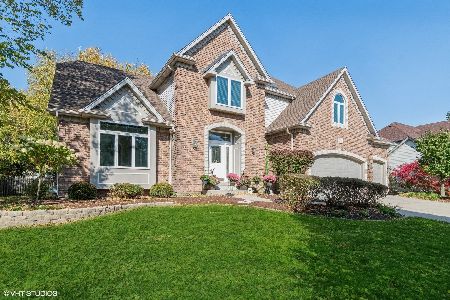10649 Bridle Path Court, Naperville, Illinois 60564
$494,900
|
Sold
|
|
| Status: | Closed |
| Sqft: | 3,077 |
| Cost/Sqft: | $162 |
| Beds: | 4 |
| Baths: | 4 |
| Year Built: | 1996 |
| Property Taxes: | $11,549 |
| Days On Market: | 2488 |
| Lot Size: | 1,09 |
Description
Beautiful brick & cedar Whispering Lakes home situated on 1.09 acre cul-de-sac lot. Refinished hardwood flooring throughout main level. Family room with masonry fireplace opens to kitchen and overlooks private, serene tree lined backyard with new 35 x 18 Trex deck. Kitchen has stainless steel appliances, ample counterspace & walk-in pantry. Office/den can easily be converted to 6th bedroom and is adjacent to remodeled full bath. Master bedroom suite boasts sitting area, walk-in closet and remodeled bath with quartz vanity, custom cabinetry & bubble jet tub. Spacious additional bedrooms and new carpeting on 2nd level. Hall bath with dual vanity, subway tile & skylight. English basement with large recreation room, 5th bedroom, full bathroom and kitchenette. Original owner, meticulously maintained! Newers include roof, HVAC, windows & HW heater. Conveniently located to shopping, restaurants & Pace bus. Located in highly acclaimed 204 school district.
Property Specifics
| Single Family | |
| — | |
| — | |
| 1996 | |
| Full | |
| — | |
| No | |
| 1.09 |
| Will | |
| Whispering Lakes | |
| 575 / Annual | |
| Other | |
| Private Well | |
| Septic-Private | |
| 10371389 | |
| 0701151040080000 |
Nearby Schools
| NAME: | DISTRICT: | DISTANCE: | |
|---|---|---|---|
|
Grade School
Kendall Elementary School |
204 | — | |
|
Middle School
Crone Middle School |
204 | Not in DB | |
|
High School
Neuqua Valley High School |
204 | Not in DB | |
Property History
| DATE: | EVENT: | PRICE: | SOURCE: |
|---|---|---|---|
| 27 Jun, 2019 | Sold | $494,900 | MRED MLS |
| 21 May, 2019 | Under contract | $499,900 | MRED MLS |
| 8 May, 2019 | Listed for sale | $499,900 | MRED MLS |
Room Specifics
Total Bedrooms: 5
Bedrooms Above Ground: 4
Bedrooms Below Ground: 1
Dimensions: —
Floor Type: Carpet
Dimensions: —
Floor Type: Carpet
Dimensions: —
Floor Type: Carpet
Dimensions: —
Floor Type: —
Full Bathrooms: 4
Bathroom Amenities: Whirlpool,Separate Shower,Double Sink,Full Body Spray Shower,Double Shower
Bathroom in Basement: 1
Rooms: Sitting Room,Office,Bedroom 5,Recreation Room,Kitchen
Basement Description: Finished
Other Specifics
| 3 | |
| — | |
| Asphalt | |
| Deck, Storms/Screens | |
| Cul-De-Sac | |
| 55X247X141X215X194 | |
| — | |
| Full | |
| Vaulted/Cathedral Ceilings, Skylight(s), Bar-Wet, Hardwood Floors, First Floor Full Bath, Walk-In Closet(s) | |
| Double Oven, Microwave, Dishwasher, Refrigerator, Bar Fridge, Washer, Dryer, Stainless Steel Appliance(s), Cooktop, Water Softener Owned | |
| Not in DB | |
| — | |
| — | |
| — | |
| Gas Log, Gas Starter |
Tax History
| Year | Property Taxes |
|---|---|
| 2019 | $11,549 |
Contact Agent
Nearby Similar Homes
Nearby Sold Comparables
Contact Agent
Listing Provided By
Coldwell Banker Residential







